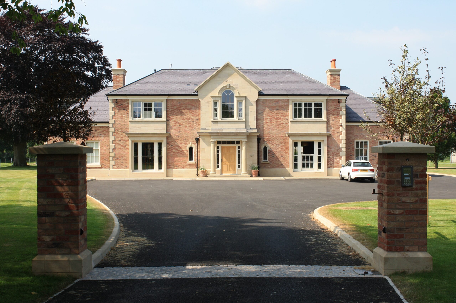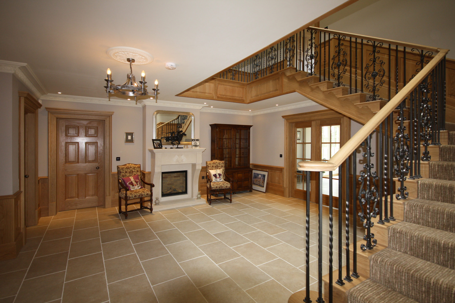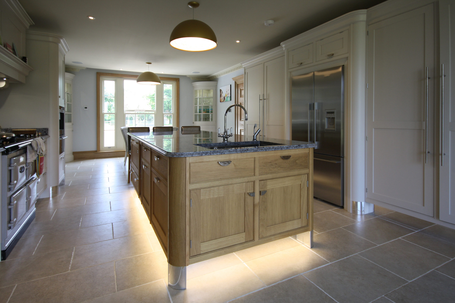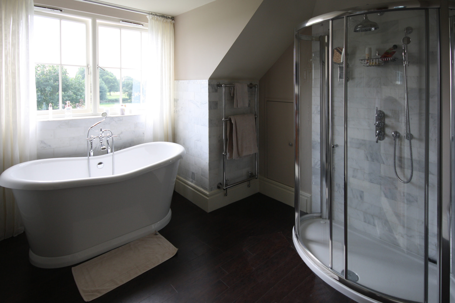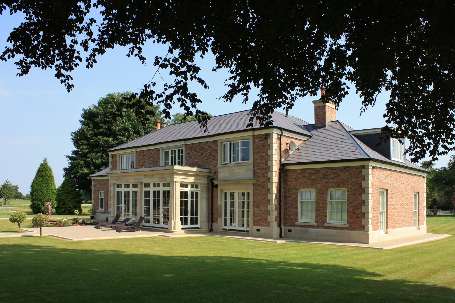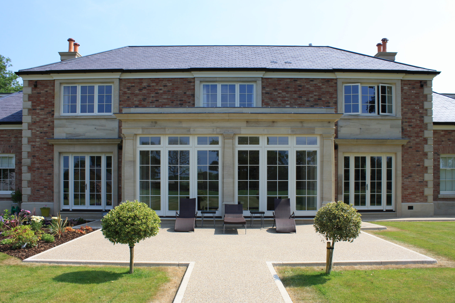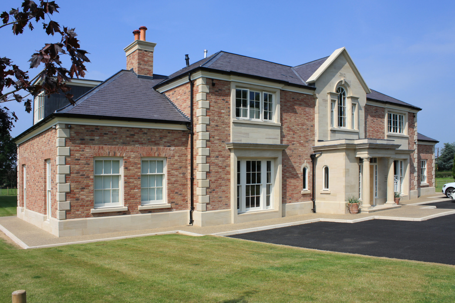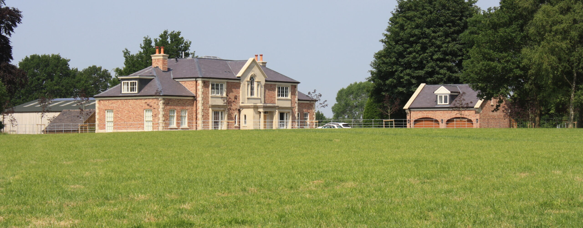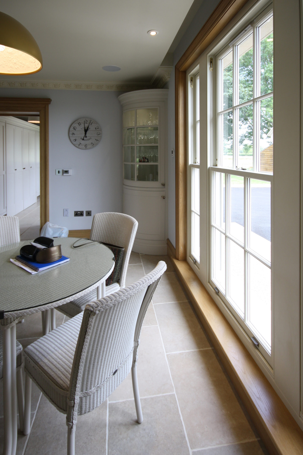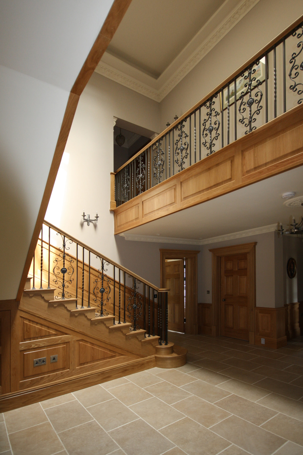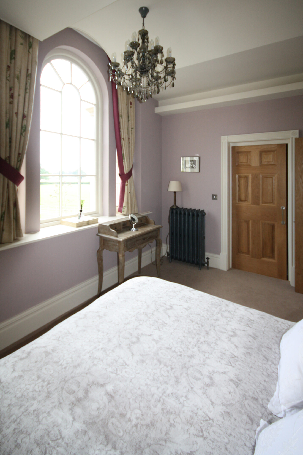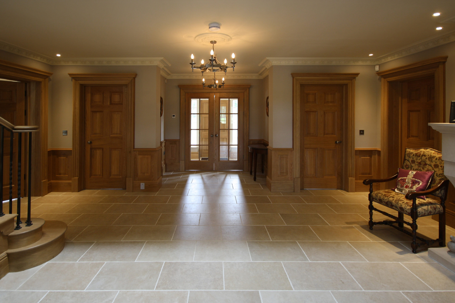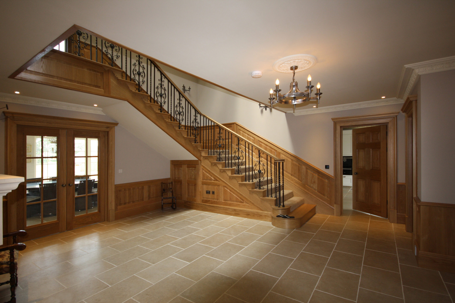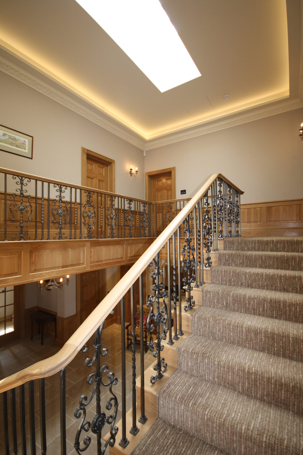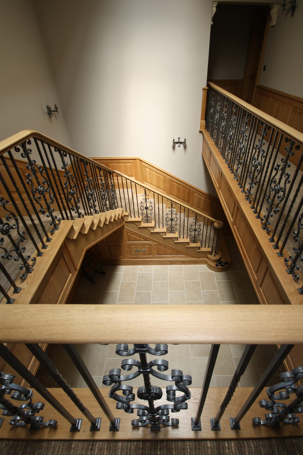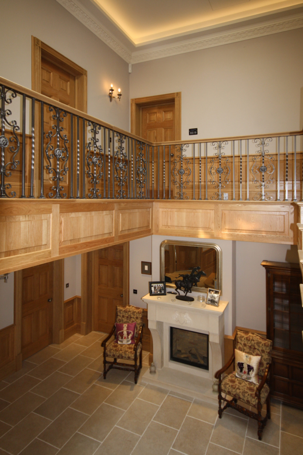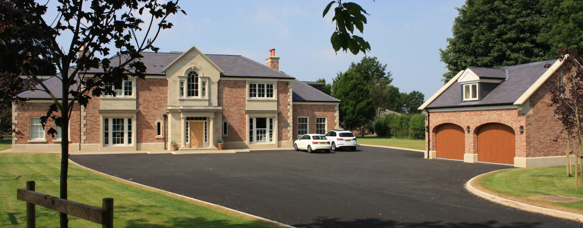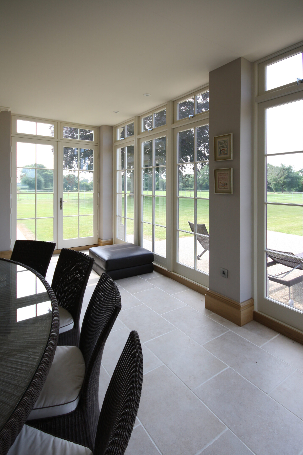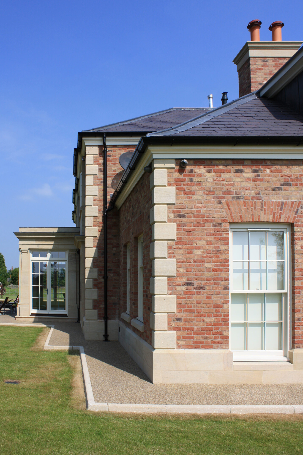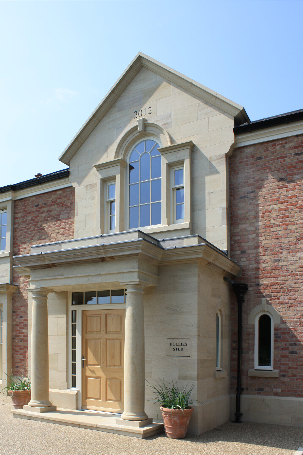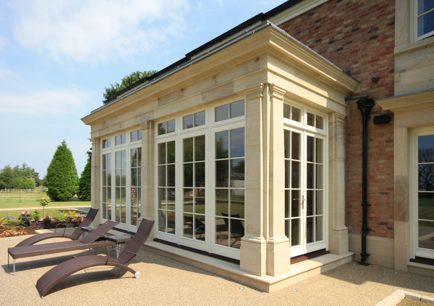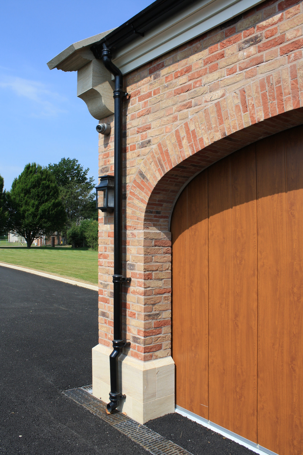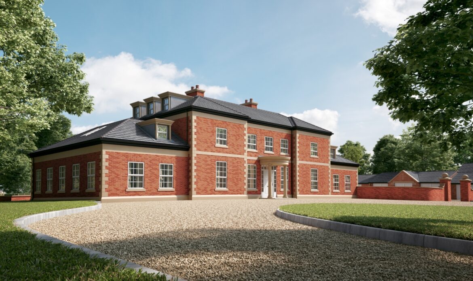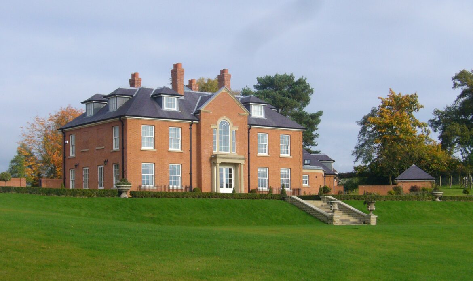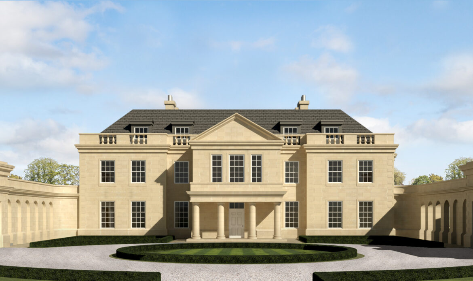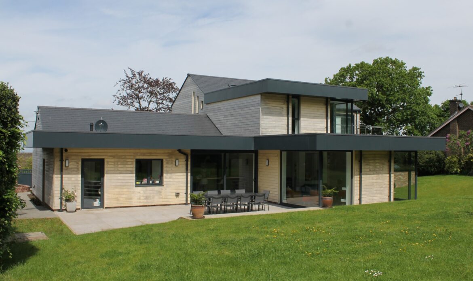The Hollies
Location Over Peover, Cheshire
Client Private Client
Scope Replacement Dwellings
Status Completed 2013
Contractor Cumberbirch Construction
Planning Authority Cheshire East
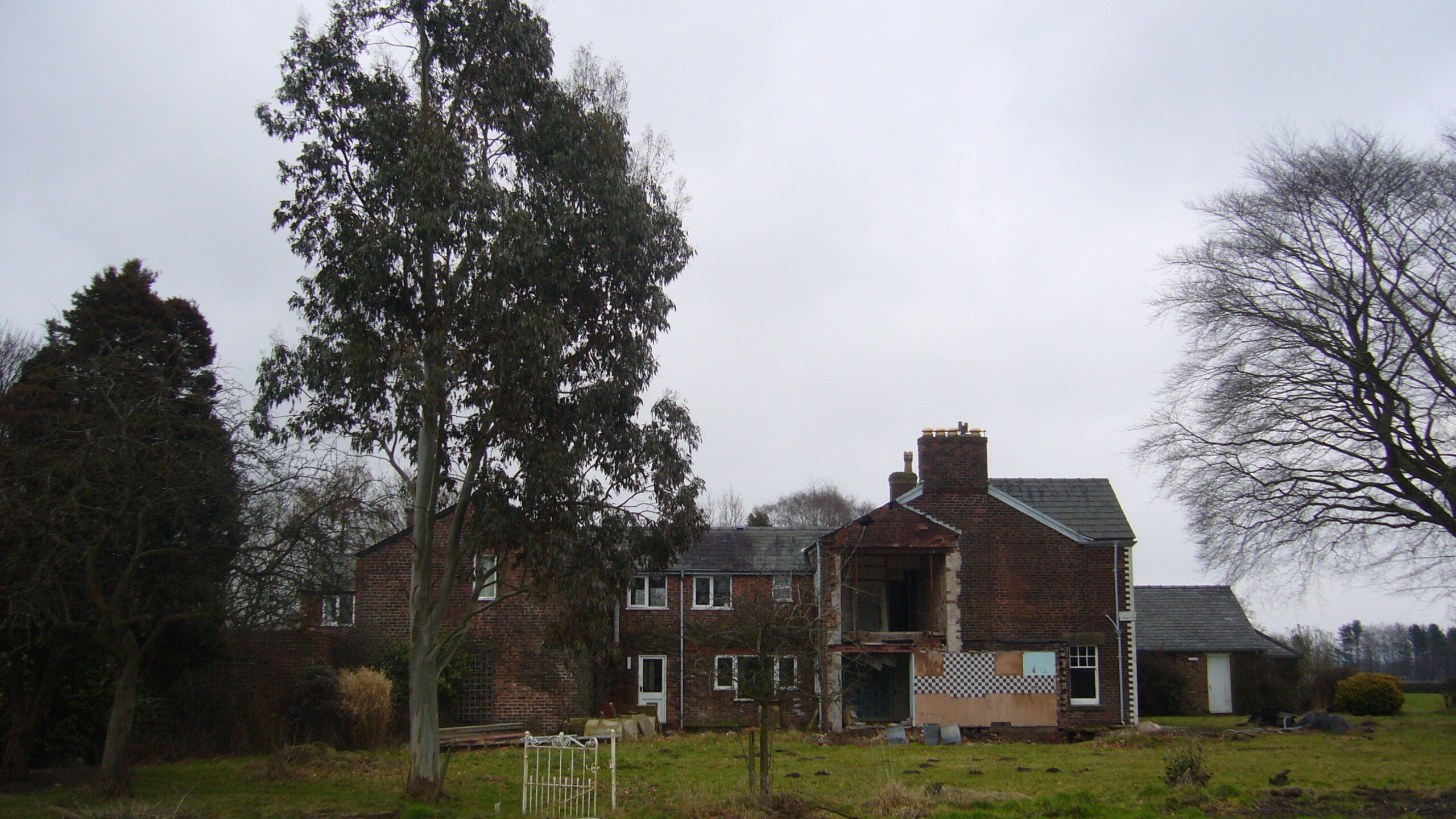
Hayes and Partners gained planning consent for a large replacement dwelling to replace the existing buildings at The Hollies.
The previous building on the site, were a farmhouse and attached barn dating from the second half of the 19th Century. However, these had been sub-divided, and a number of alterations carried out over the years, resulting in the original agricultural character being largely lost. The proposals sought to demolish both existing dwellings along with the outbuildings, to build a single house.
The house has large, well-balanced rooms, which create a flow of spaces within the symmetrical plan and the high level of finishes, both in detailing and construction. The design and grace of the finished building masks the difficulties f the planning restrictions such as volume and ridge height.
The resultant house, with detached garage and outbuildings is the product of protracted negotiations with the local planning authority.
