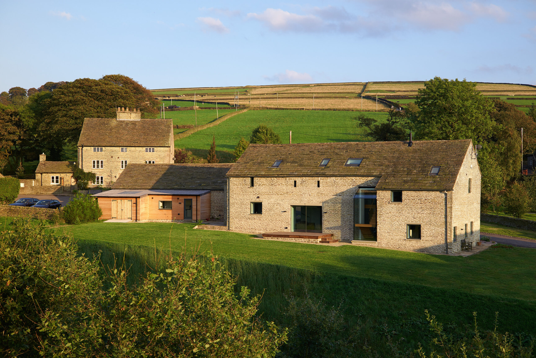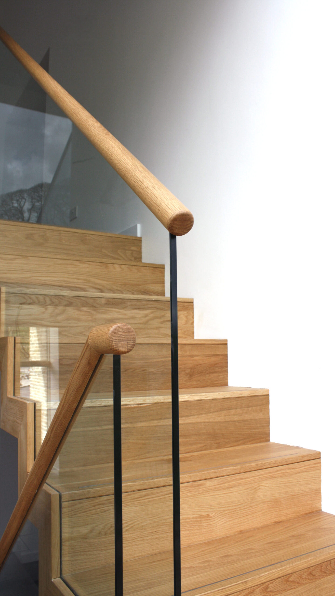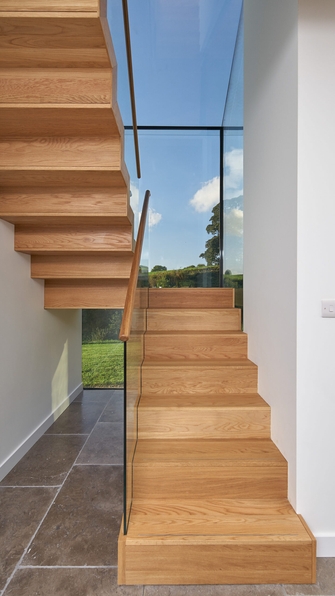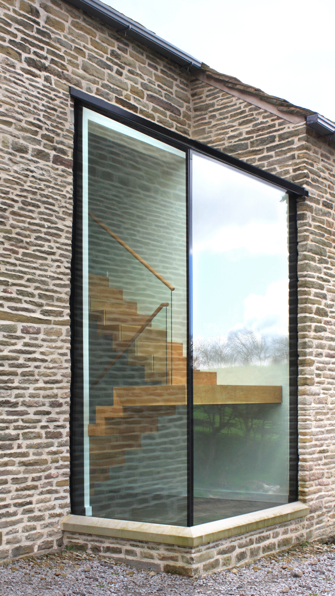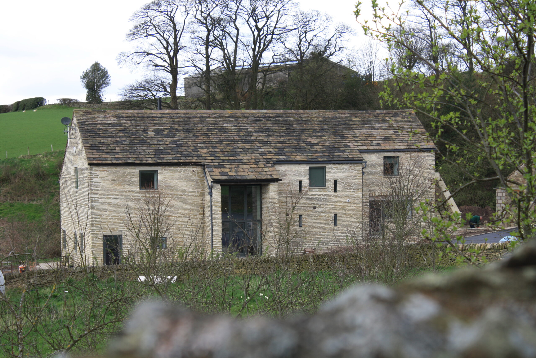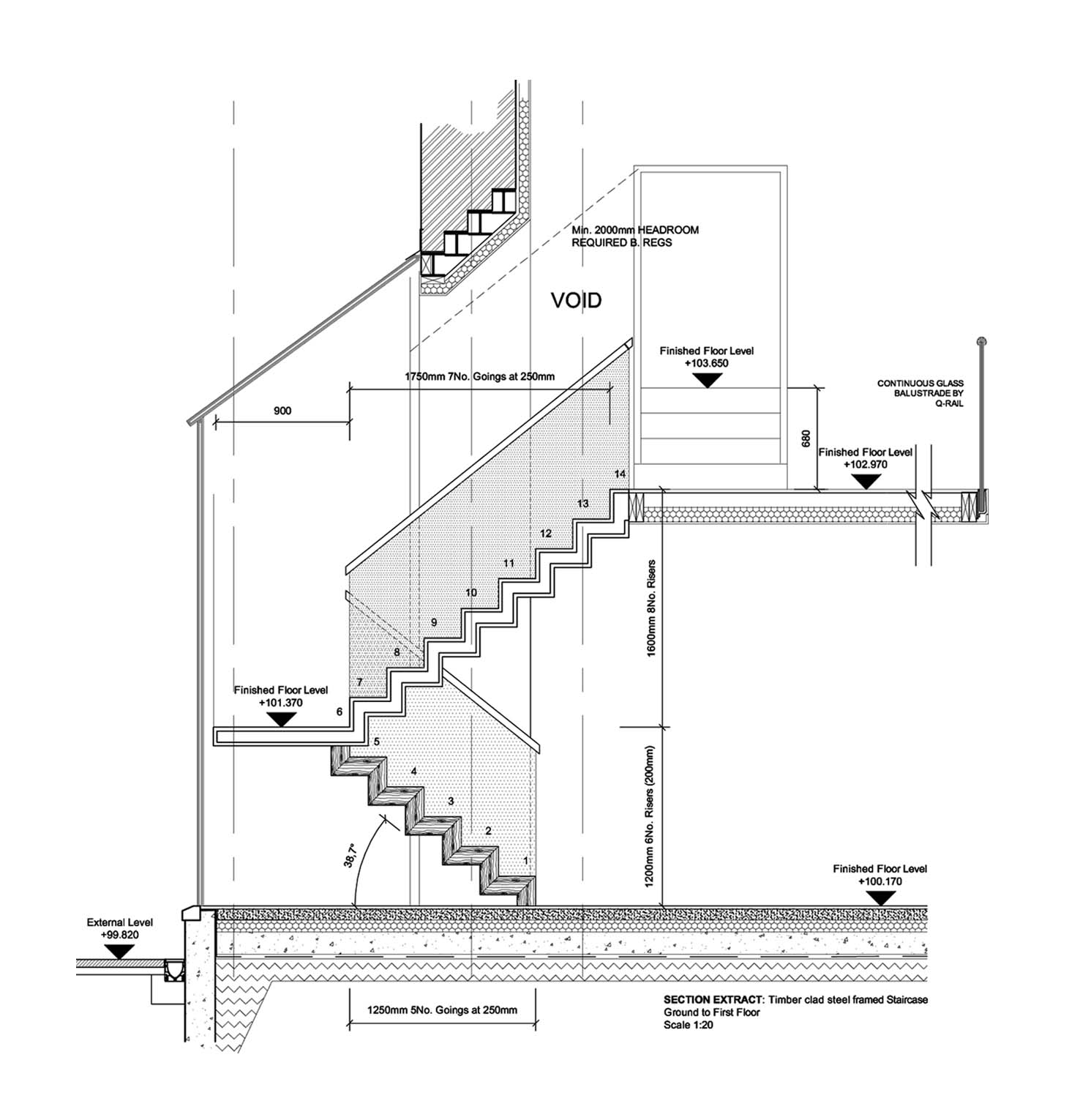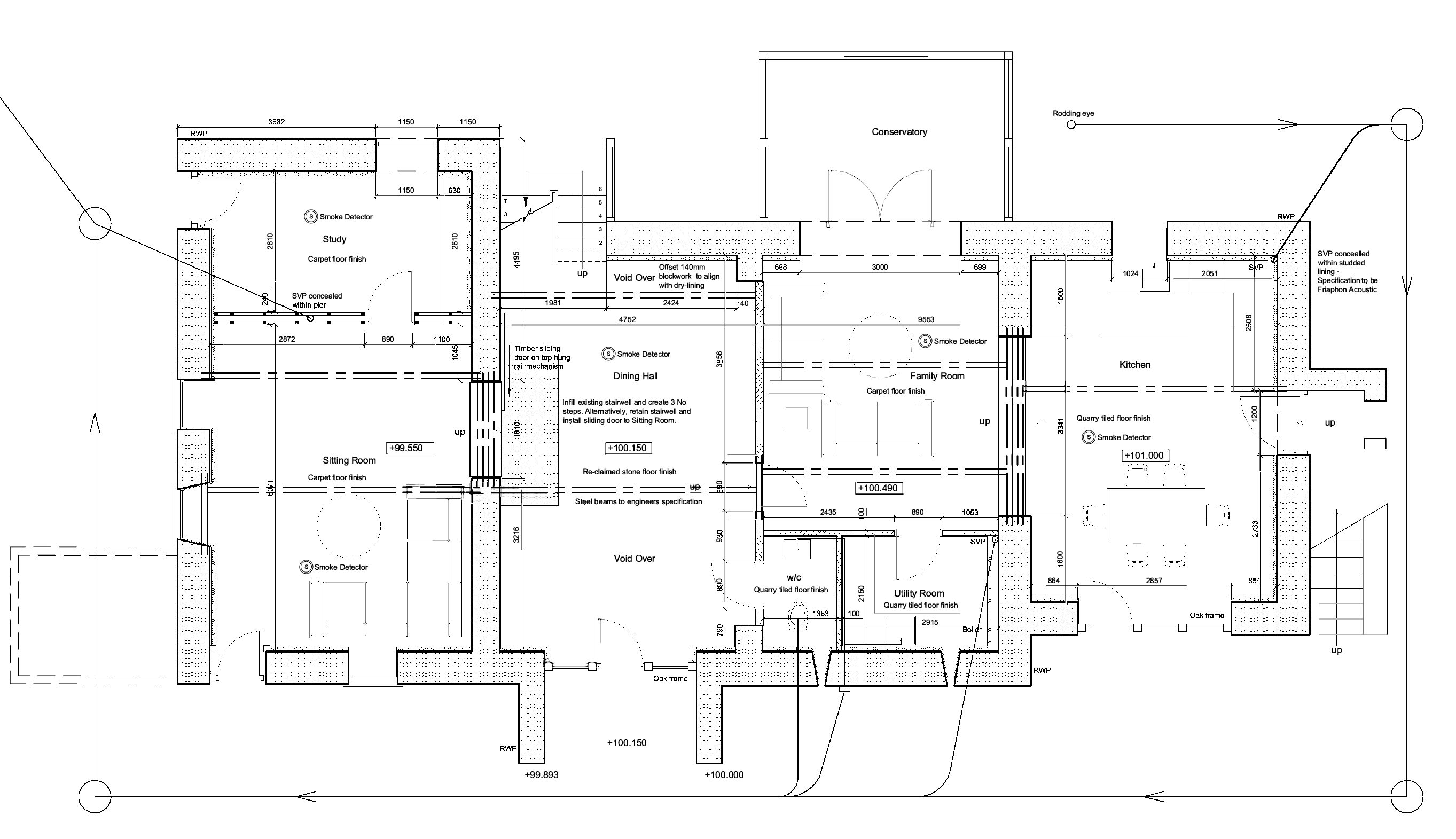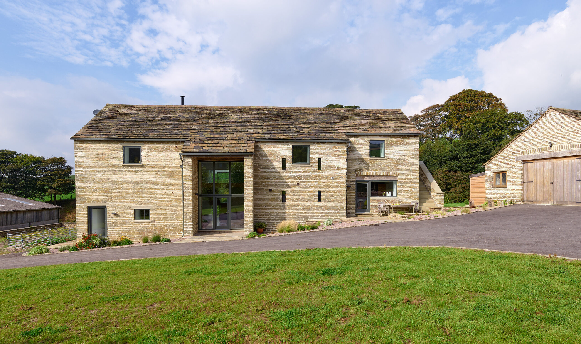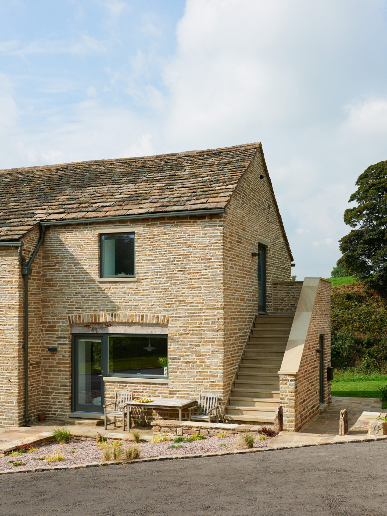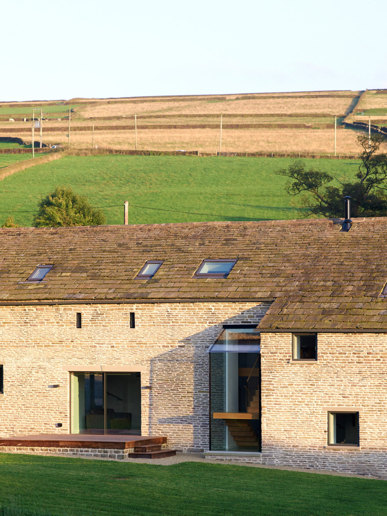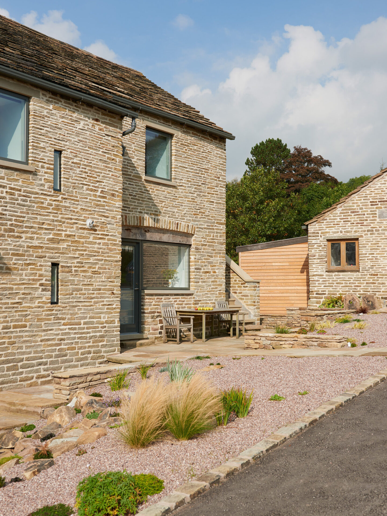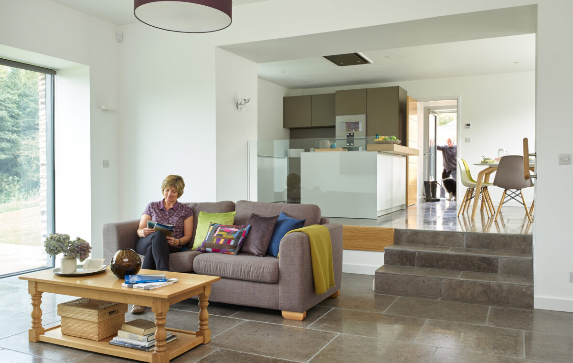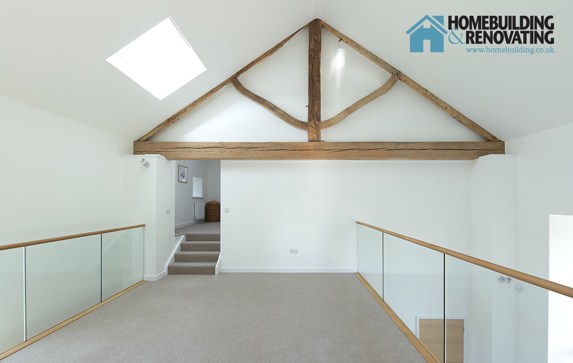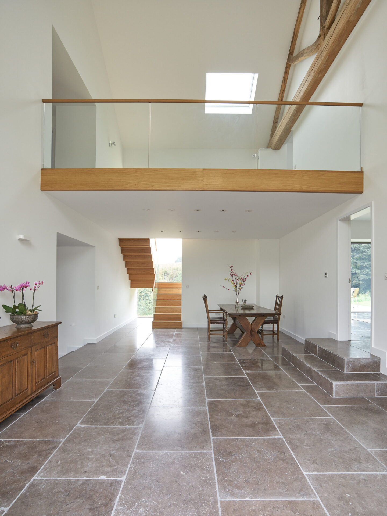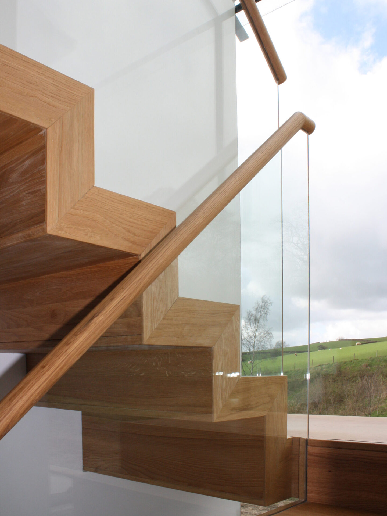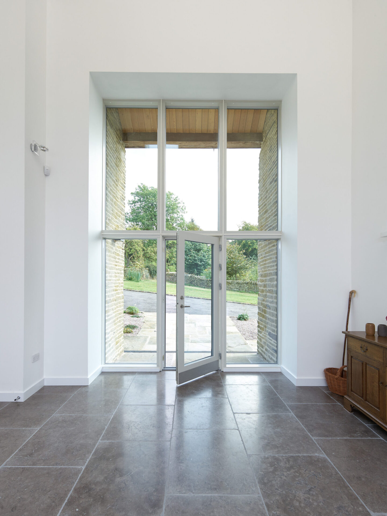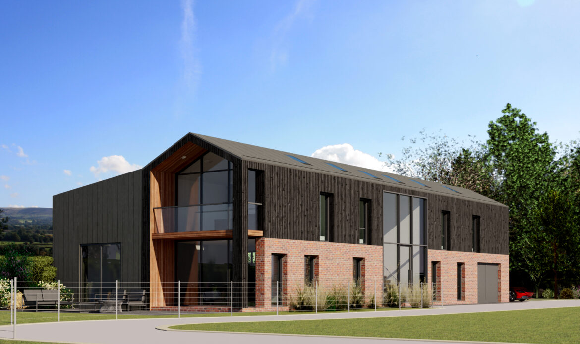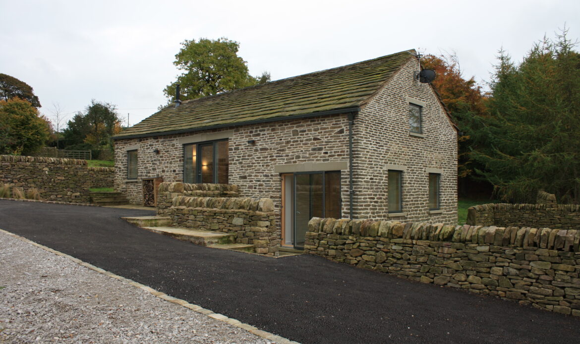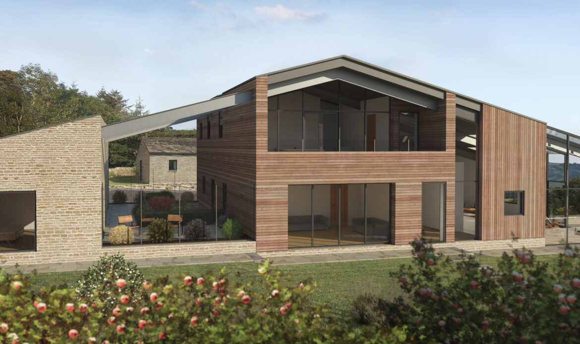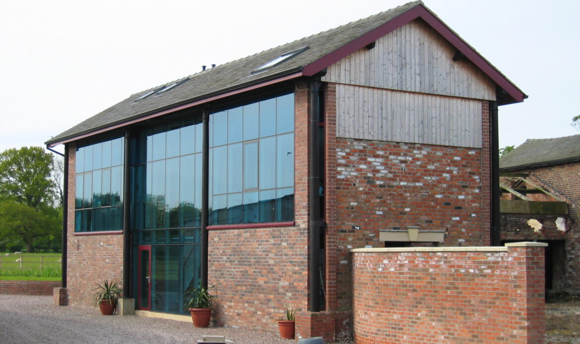Lower Brook Barn
Location Macclesfield, Cheshire
Client Private Client
Scope Conversion of Listed Barn
Status Completed 2014
Contractor Self Build
Landscaping Susan Buckley
Lighting David Village Lighting
Planning Authority Cheshire East
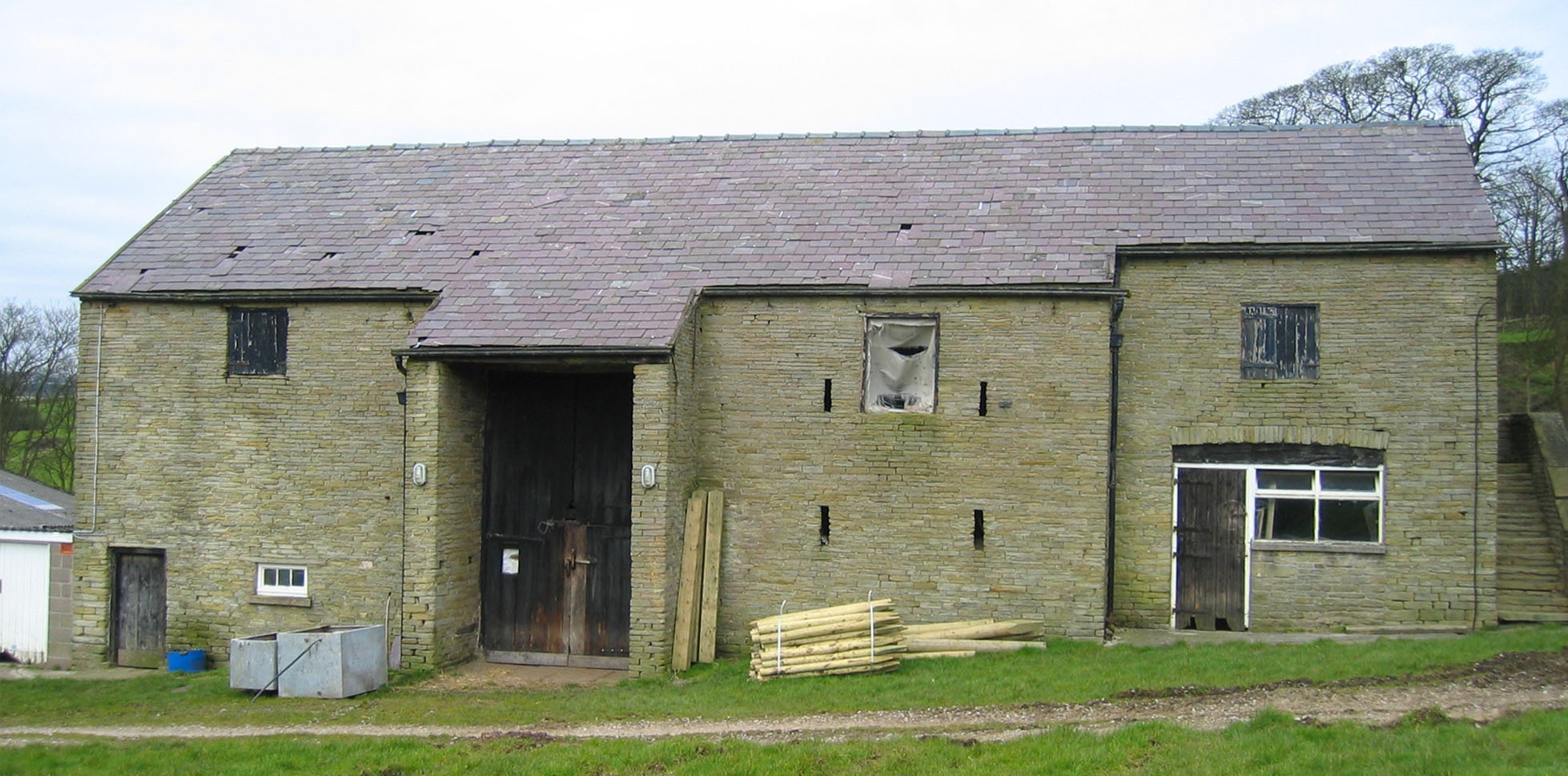
Lower Brook Barn is a large stone barn in close proximity to a listed farmhouse. The barn is a listed building, for which Hayes and Partners gained planning and listed building consent for conversion from agricultural use to form a new dwelling in 2008.
Hayes and Partners provided the client with a partial service comprising building regulations drawings, discharge of planning conditions and detailed design of special areas, such as the double height hall and staircase.
While original openings had to be retained during the conversion, additional planning and listed building applications were made during construction to gain consent for the installation of metal windows in lieu of timber and structural glazing in lieu of glazed oak screens. This was achieved through careful negotiation with the conservation officer and achieved large areas of glazing, which brought light into the centre of the building. The glass boxes, feature staircase and aluminium composite windows provide a crisp contemporary contrast to the original stone building.
Special features include a cantilevered staircase projecting out from the building in a glazed box and the glazed bridge across the double height entrance hall.
