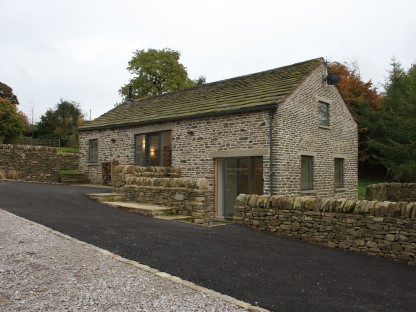
Lower Brook Croft
Client
Private Client
Planning Authority
Cheshire East
Location
Macclesfield
Scope
Barn Conversion
Completion
2016
Contractor
Self Build
Lower Brook Croft was a small stone barn which farm part of an agricultural group including a seventeenth century stone farmhouse and barn, which were both Grade II listed. The challenge of the project was to accommodate a practical dwelling within the existing envelope, which stepped down across the farmyard, while retaining an open space which had large oak trusses and using only existing openings.
The solution was to create two bedrooms, each with a bathroom, accessed by a split staircase, within the two storey section, leaving the lower building as an open plan living space to allow views of the timber trusses within the open roof space.
The building is efficient, both in space planning and location of services; the circulation space within the building is minimal. The bathrooms are stacked and located next to the kitchen.
An existing area of hard standing was used to negotiate seek permission for a simple lean-to extension on the building to accommodate plant for a renewable heating system.



