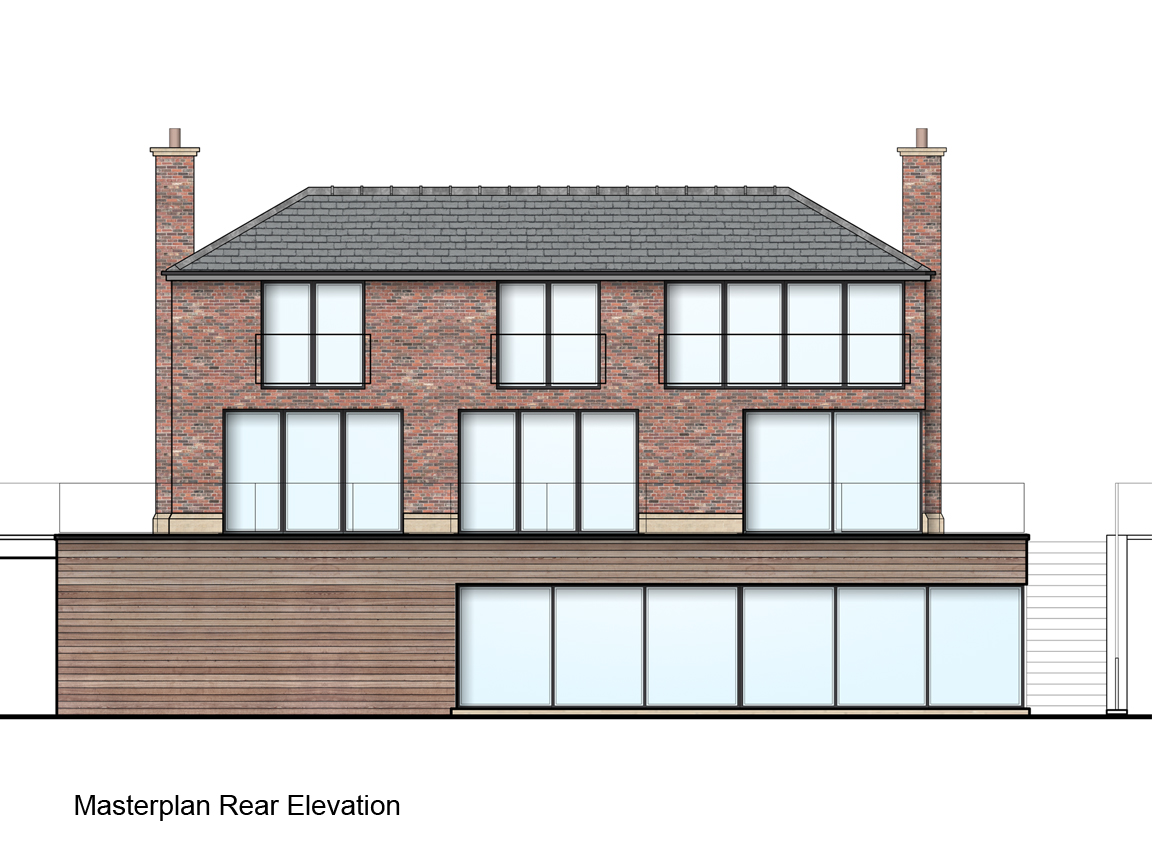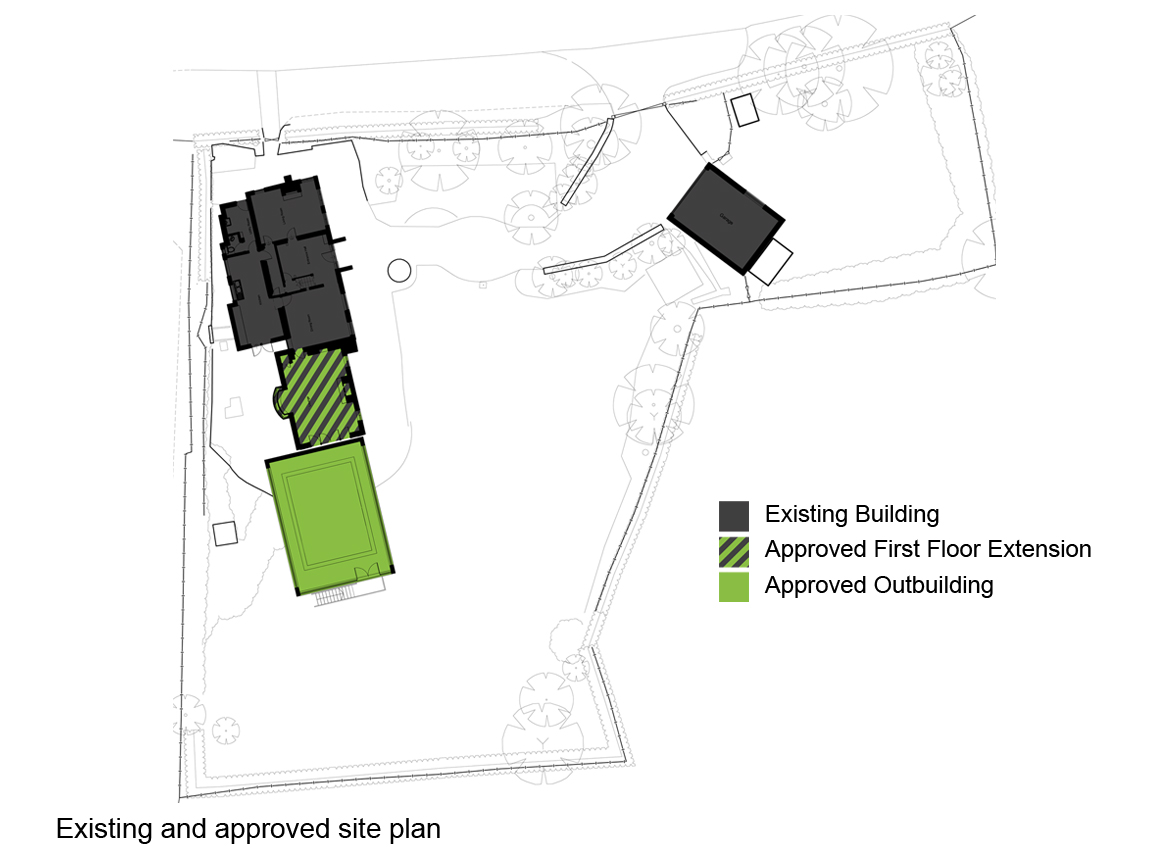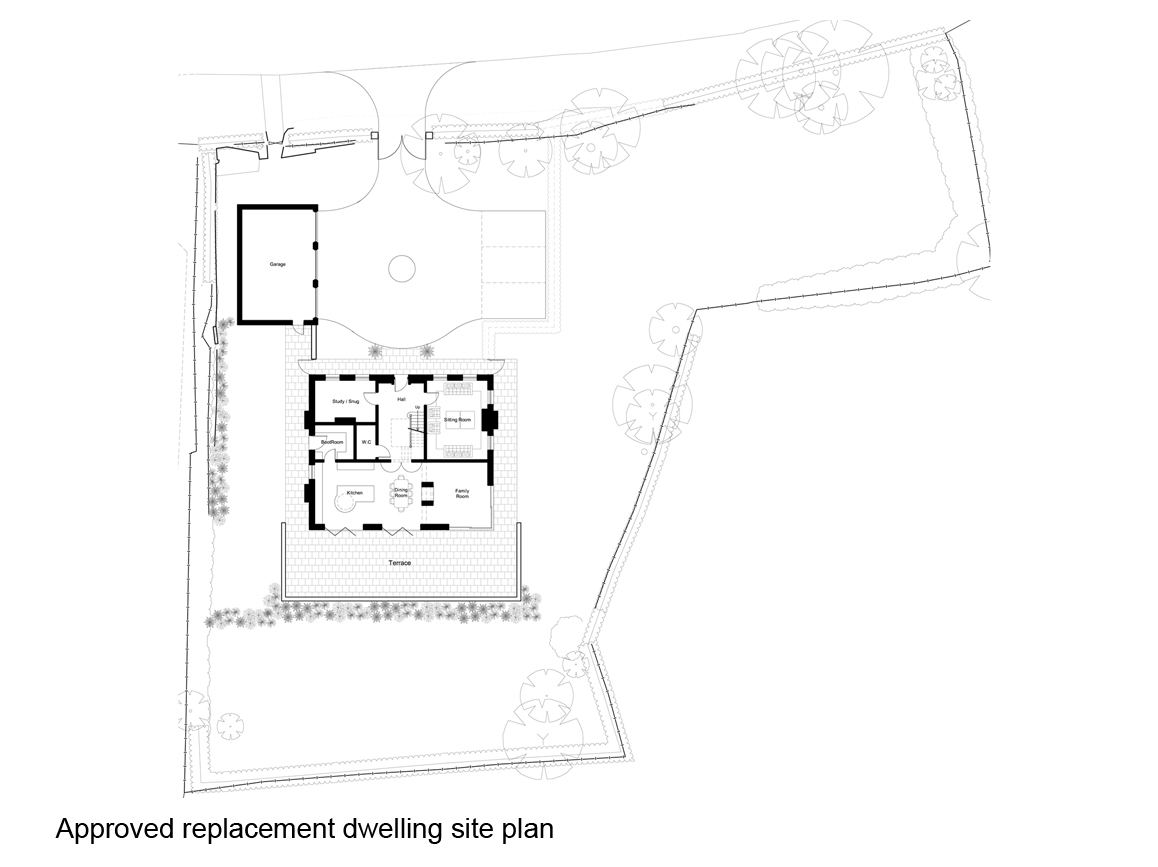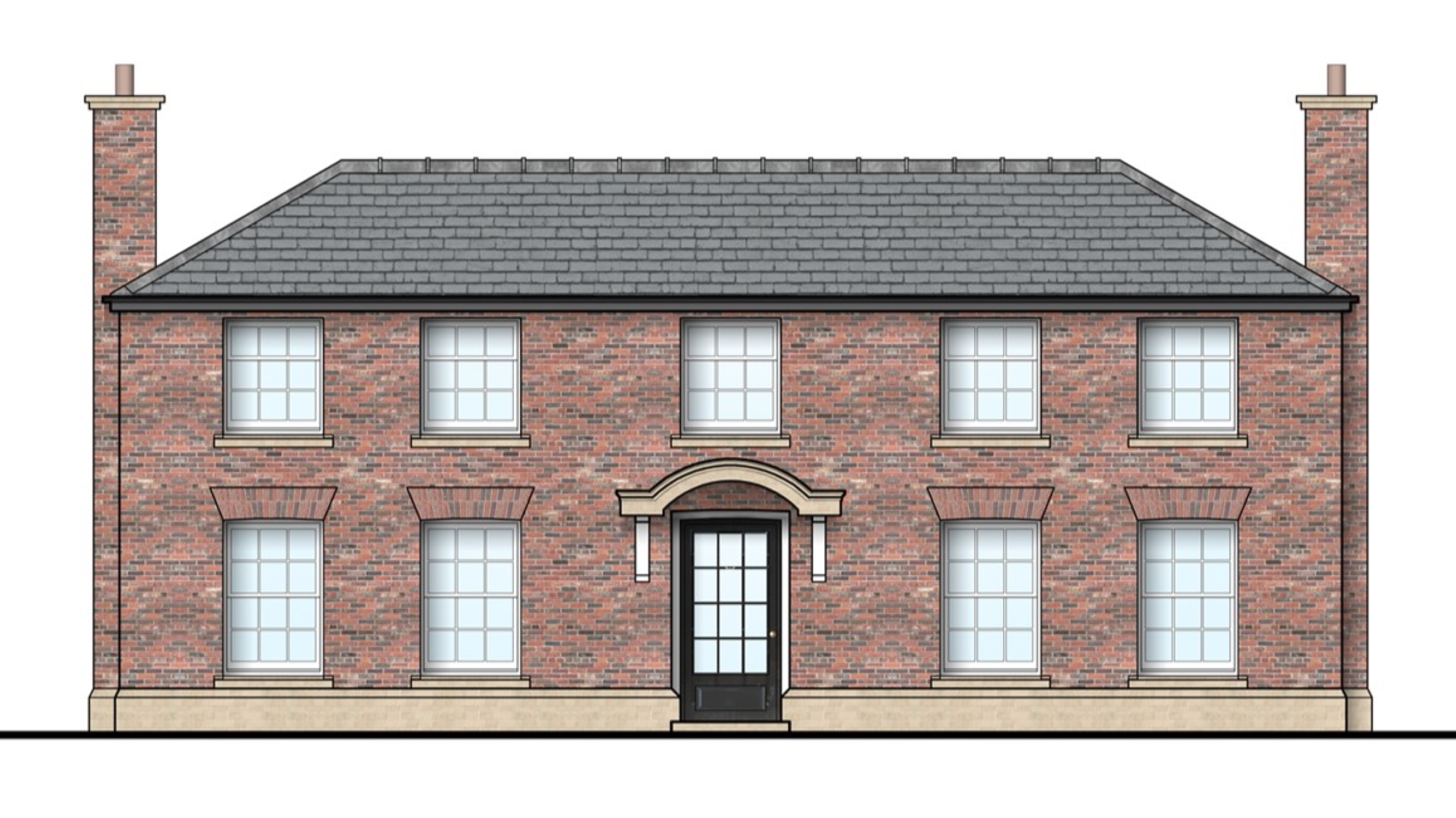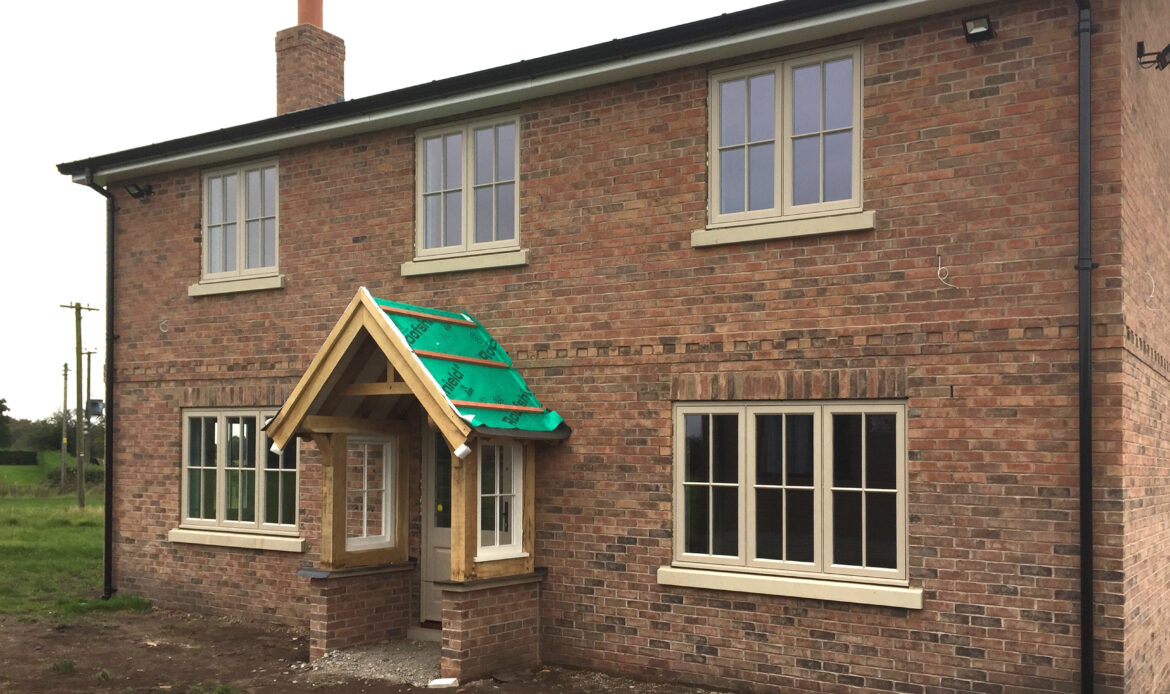Ivy Cottage
Location Macclesfield, Cheshire
Client Private Client
Scope Replacement Dwelling
Status Approved
Planning Authority Cheshire East
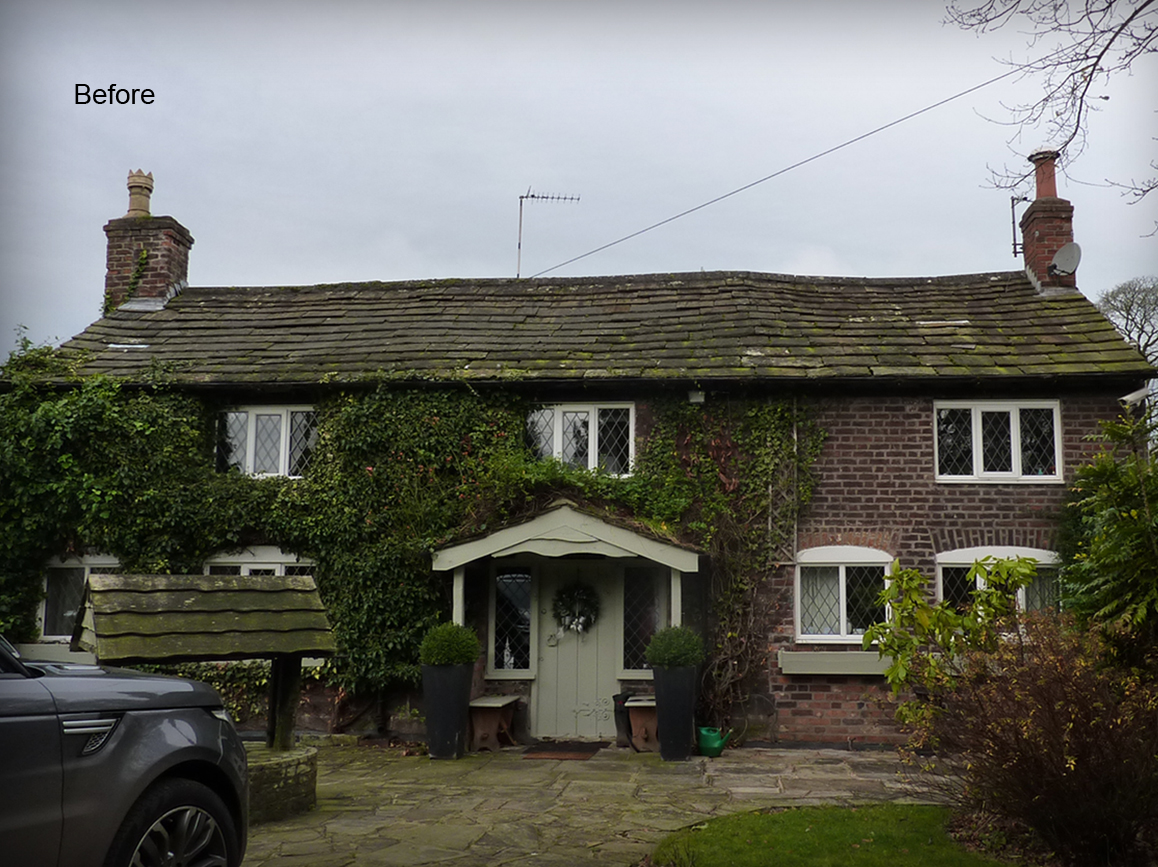
The Cottage is in an elevated position within a ribbon of development, with stunning countryside views of the Peak District from the rear. The existing house sat to the side of a large site without access to the views. The house had already been extended. Because of the low roof, the internal layout was awkward and impractical with restricted headroom.
Hayes and Partners gained planning consent for a replacement dwelling in lieu of an existing cottage and a proposed leisure suite, which had been deemed lawful.
The design of the new house appeared traditional from the front, while including large areas of glazing at the rear to take advantage of the views.
The masterplan scheme anticipated a rear extension, post completion, with a party room at lower ground level leading out to the rear garden.
