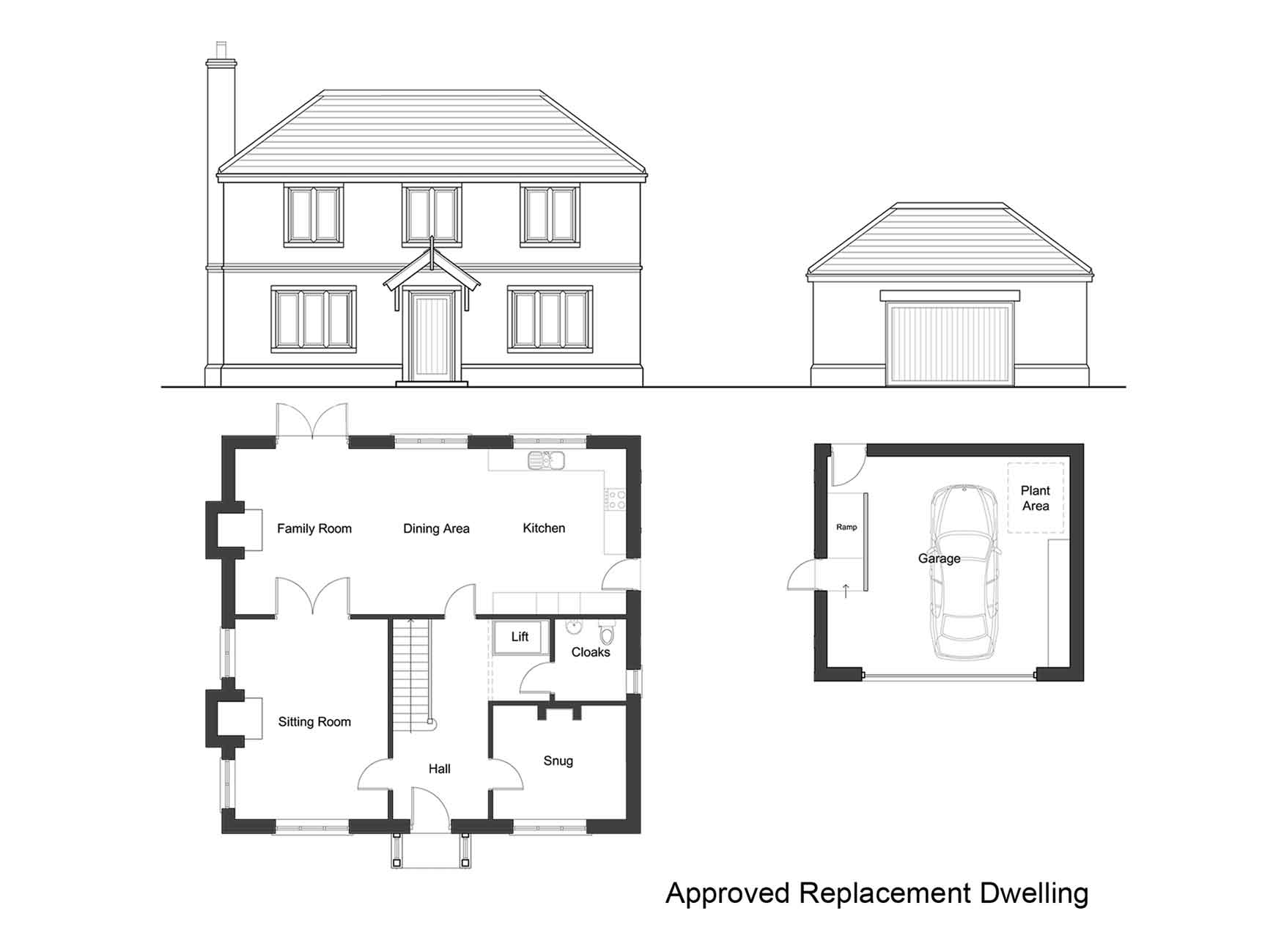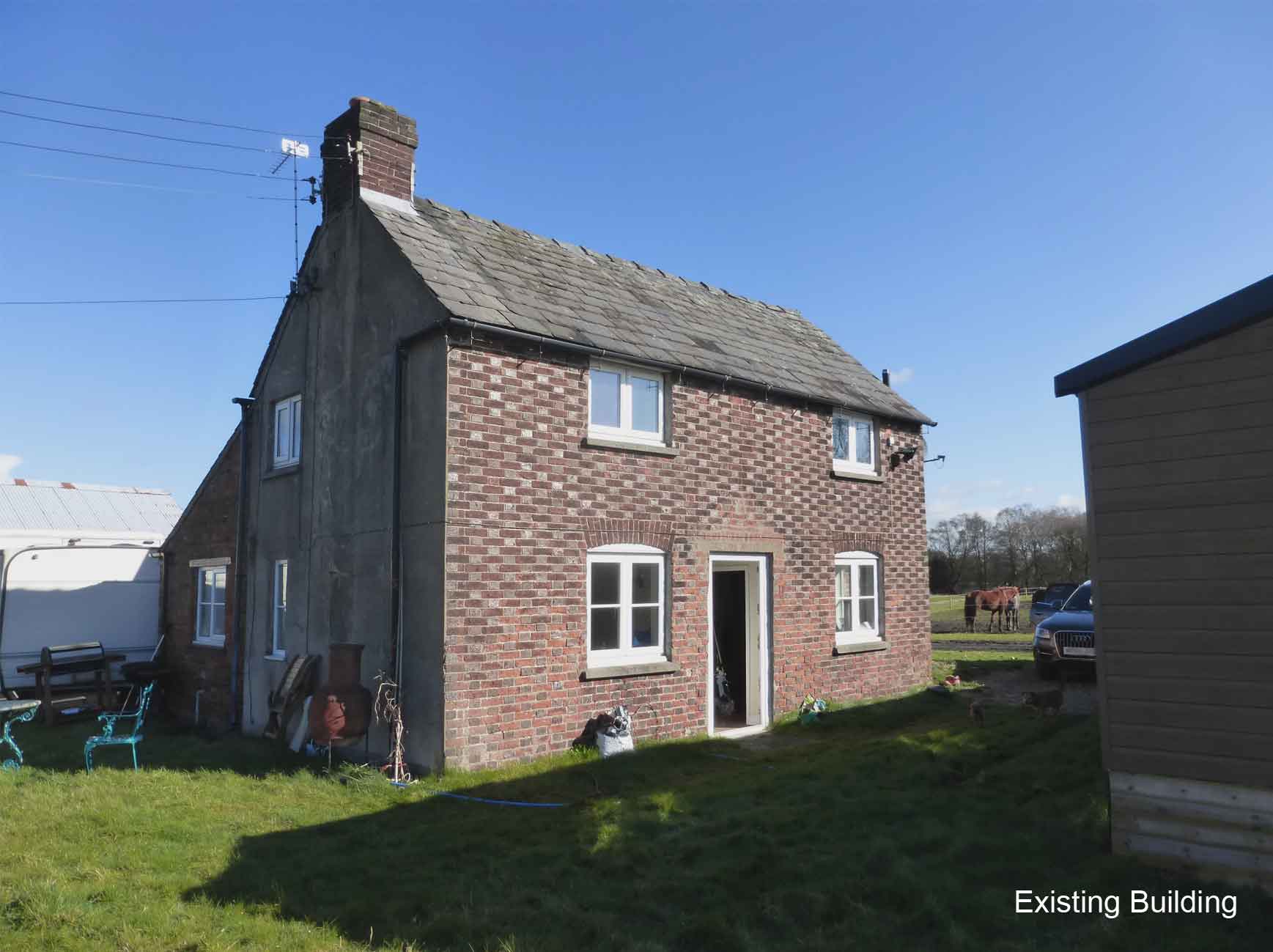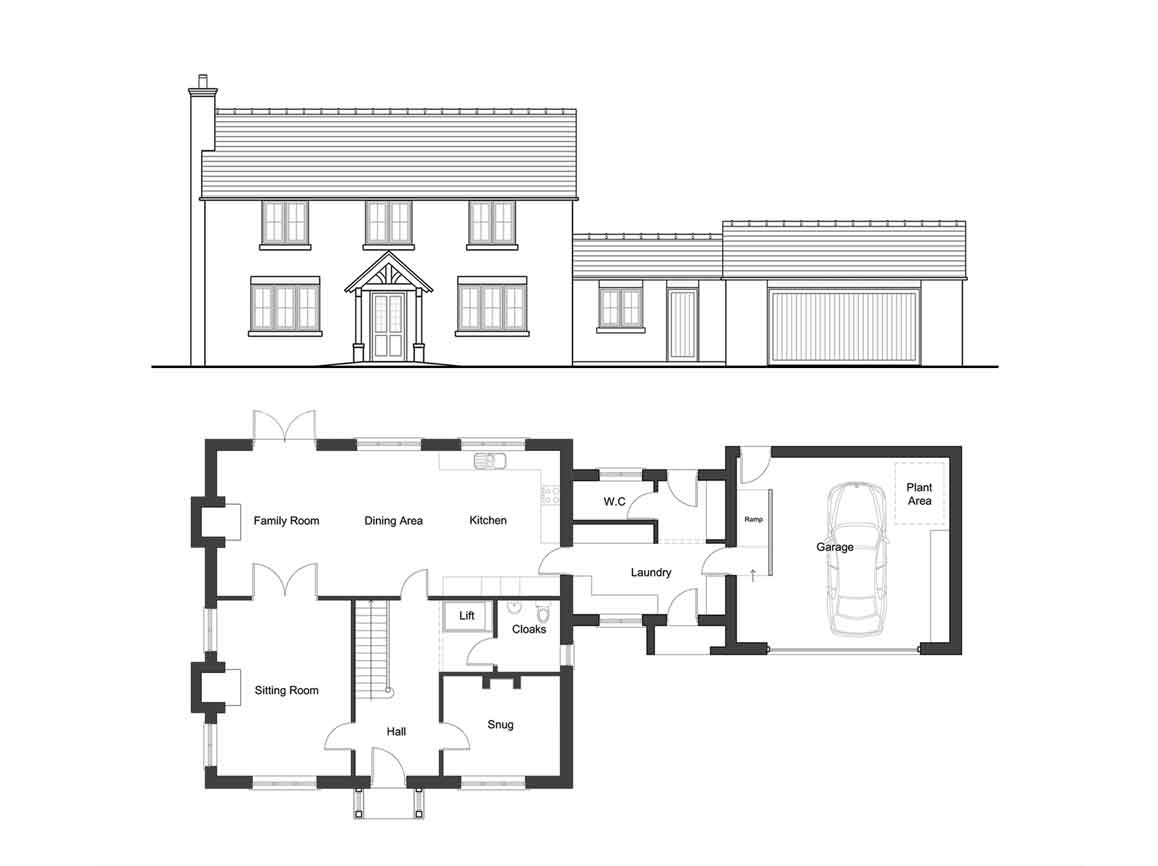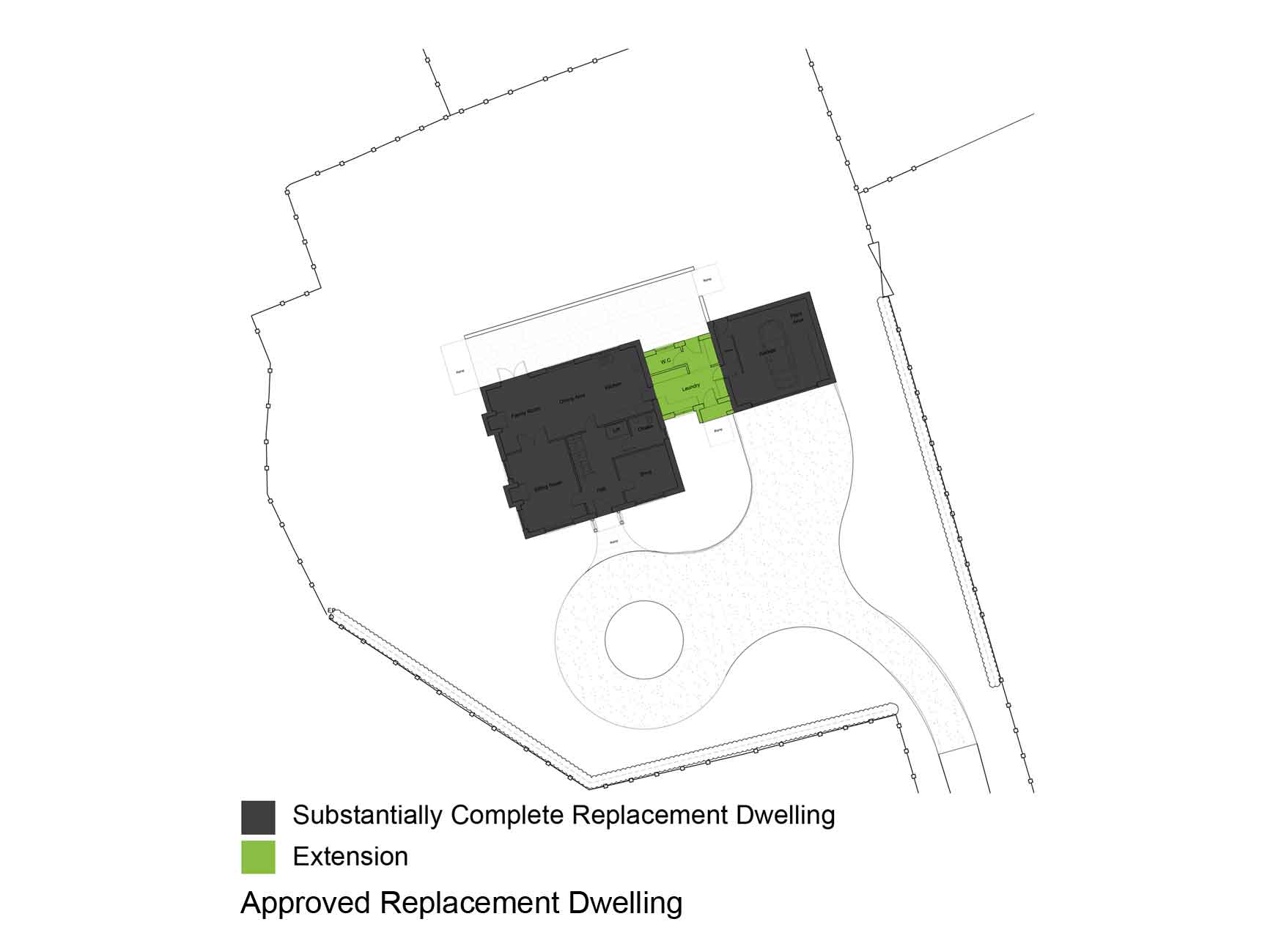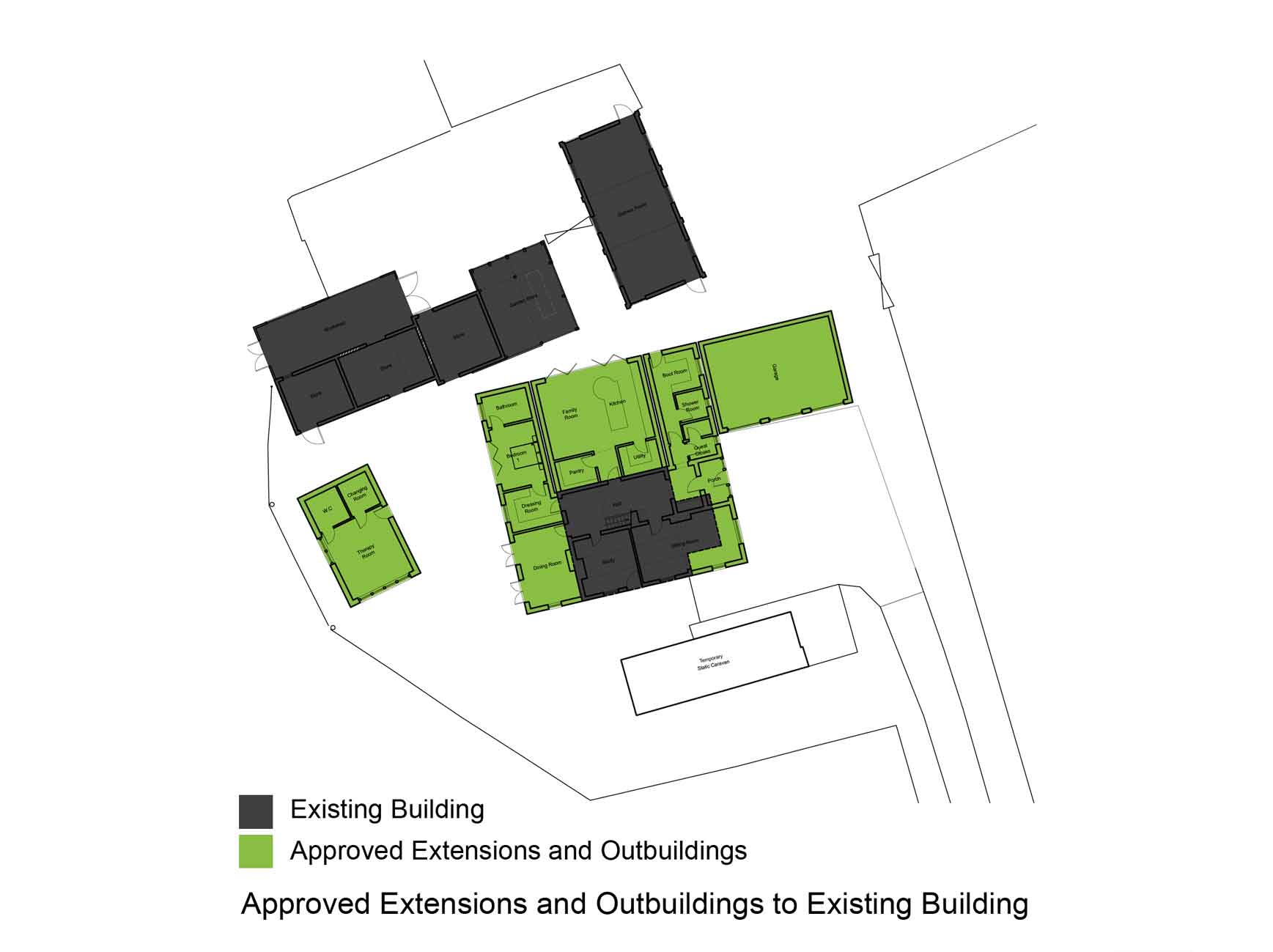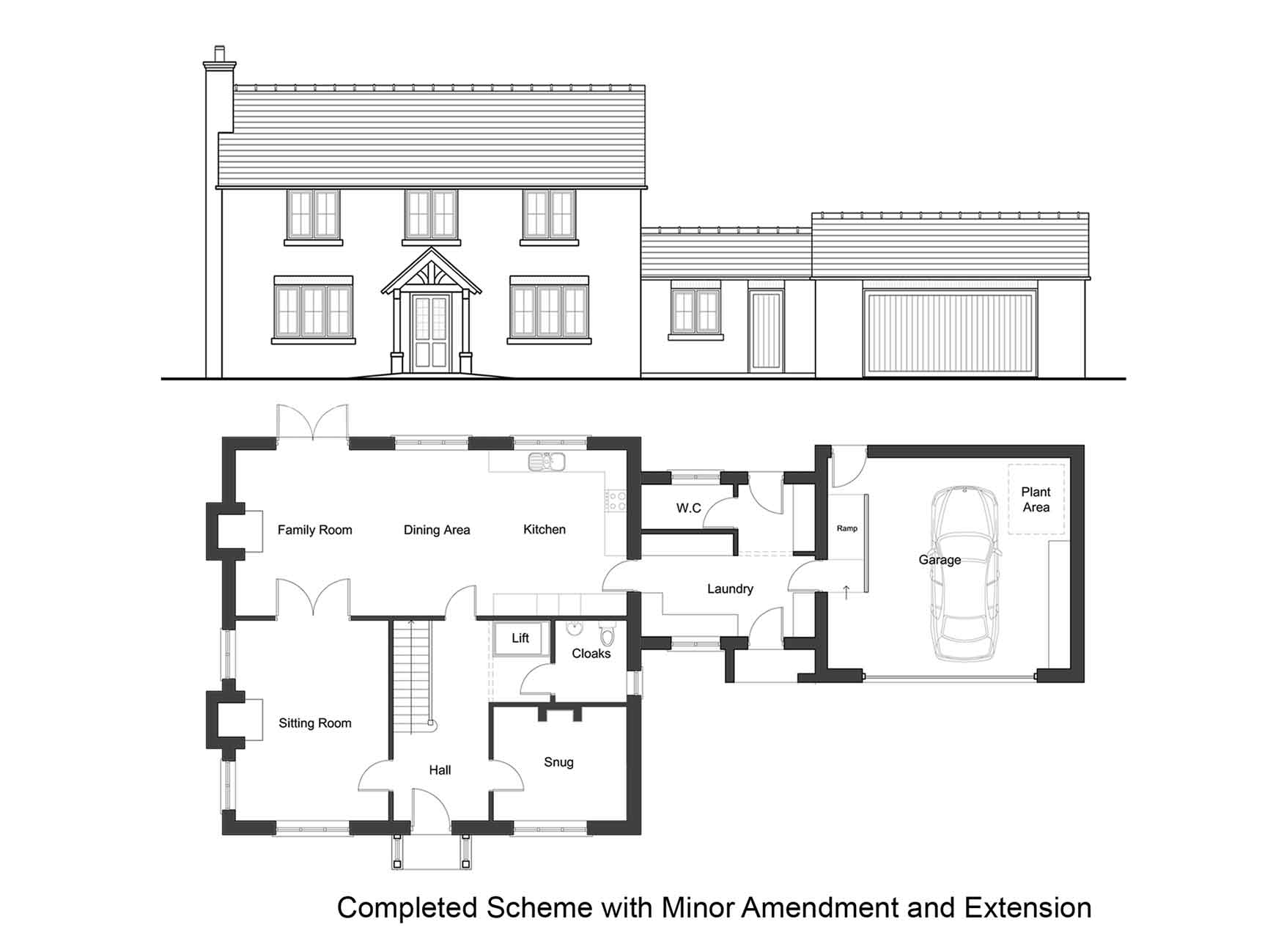
Fir Tree Farm
Client
Private Client
Location
Lower Withington, Cheshire
Scope
Replacement dwelling
Completion
2018
Contractor
Andrew Wainwright
The client contacted Hayes and Partners when they were unable to obtain planning consent for a replacement dwelling in lieu of the existing buildings on the site. This is because Congleton’s planning policy did not allow for the inclusion of existing ancillary buildings in calculating the size of replacement dwellings. The existing buildings on the site comprised a very small farmhouse and a number of single storey outbuildings.
Hayes and Partners undertook various tasks to maximise the volume of the existing house before reapplying for planning consent for a replacement dwelling.
Planning consent was eventually granted for new dwelling in lieu of existing and approved development on the site. However, the approved design included hipped roofs to meet the target volume set by the planners which excluded the existing outbuildings.
Planning consent was then granted for a minor amendment comprising a gabled roof instead of the hipped roof and elevational changes which were more appropriate to the farmhouse design.
A further planning consent was granted for an extension once the building was ‘substantially’ complete’; this provided a covered link to the garage and a utility room from the house.
Hayes and Partners prepared Building Regulations drawings for hte construction of the house which is now occupied.
