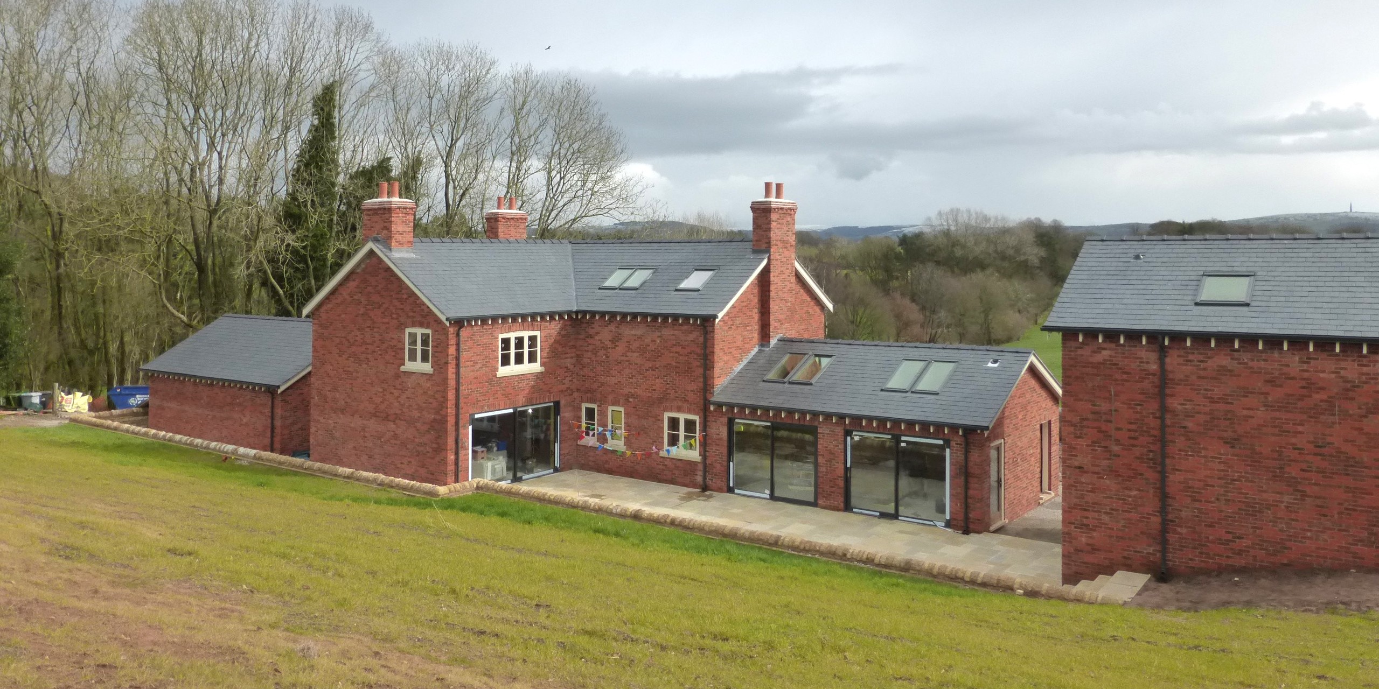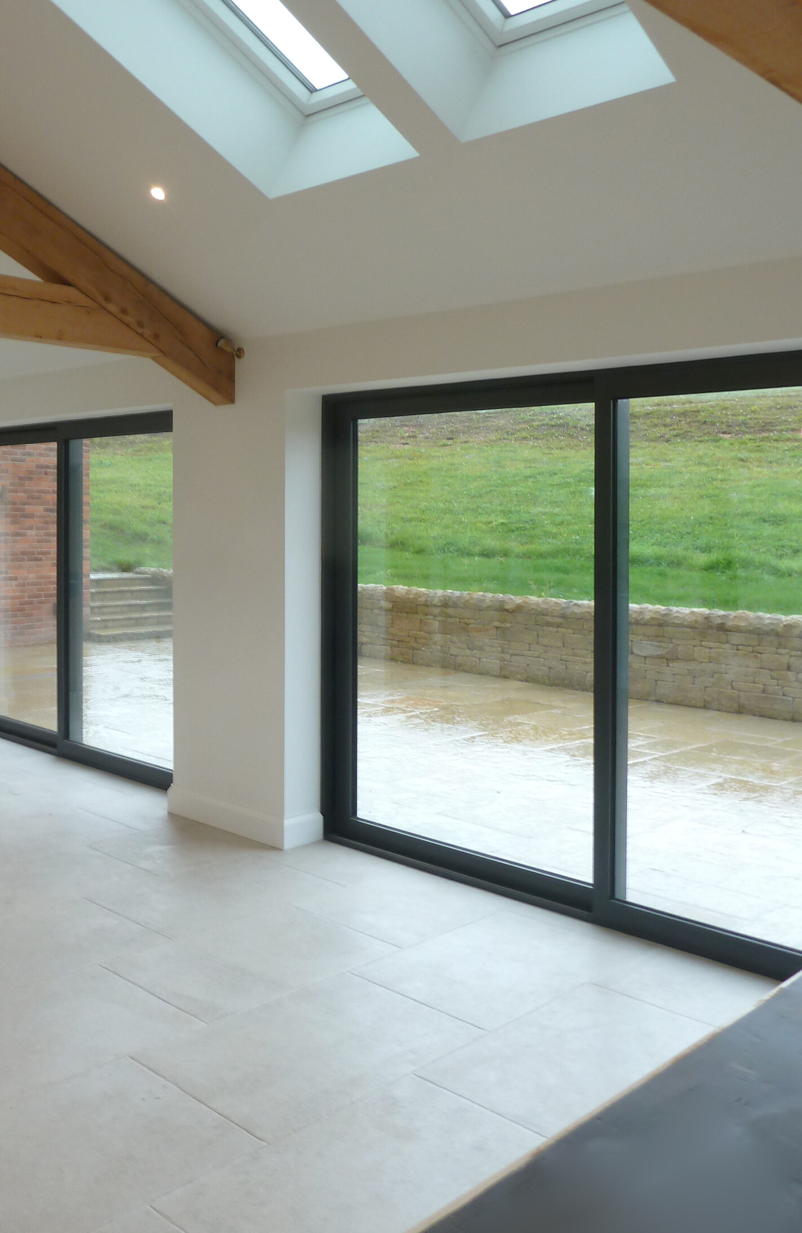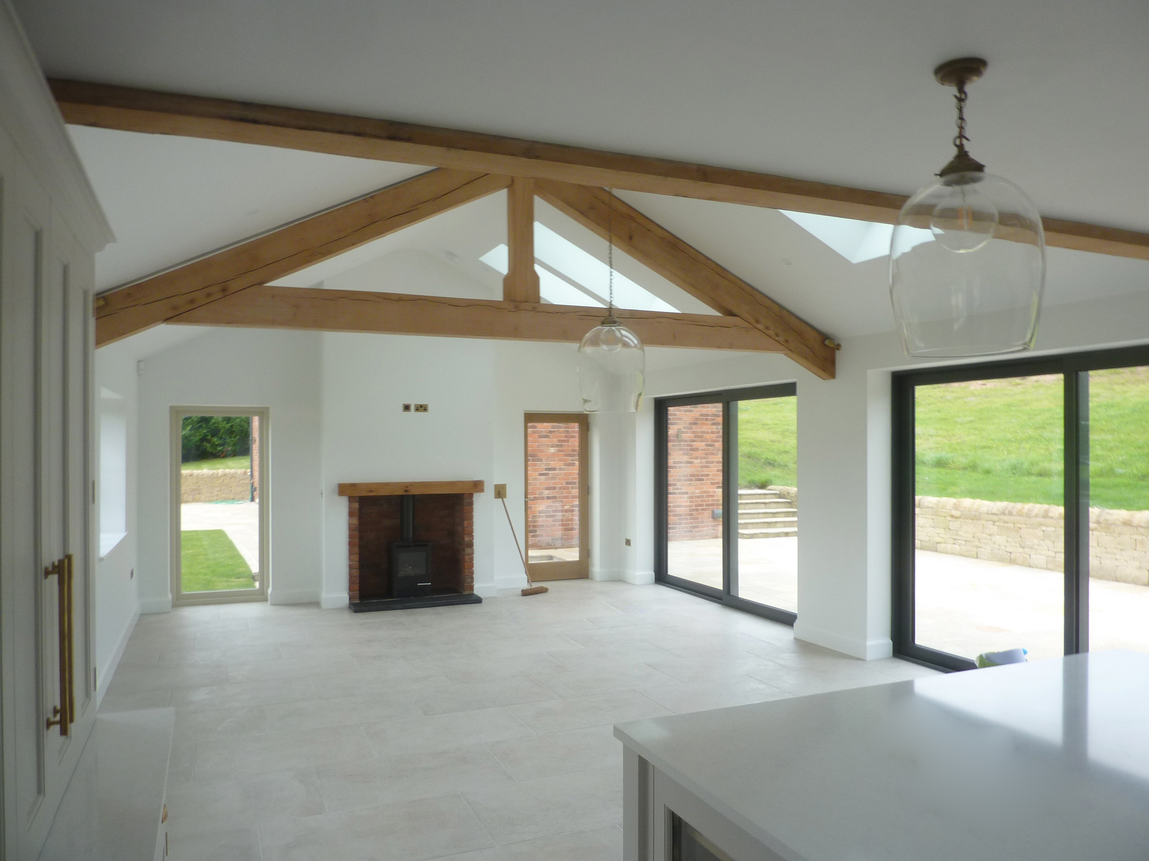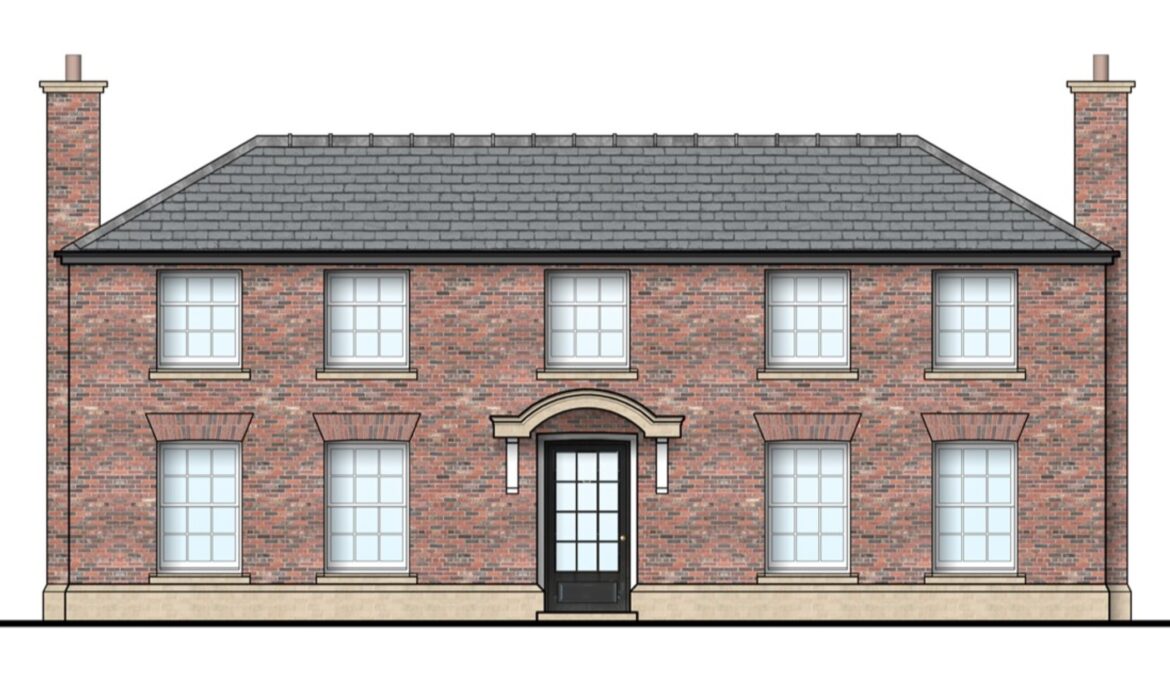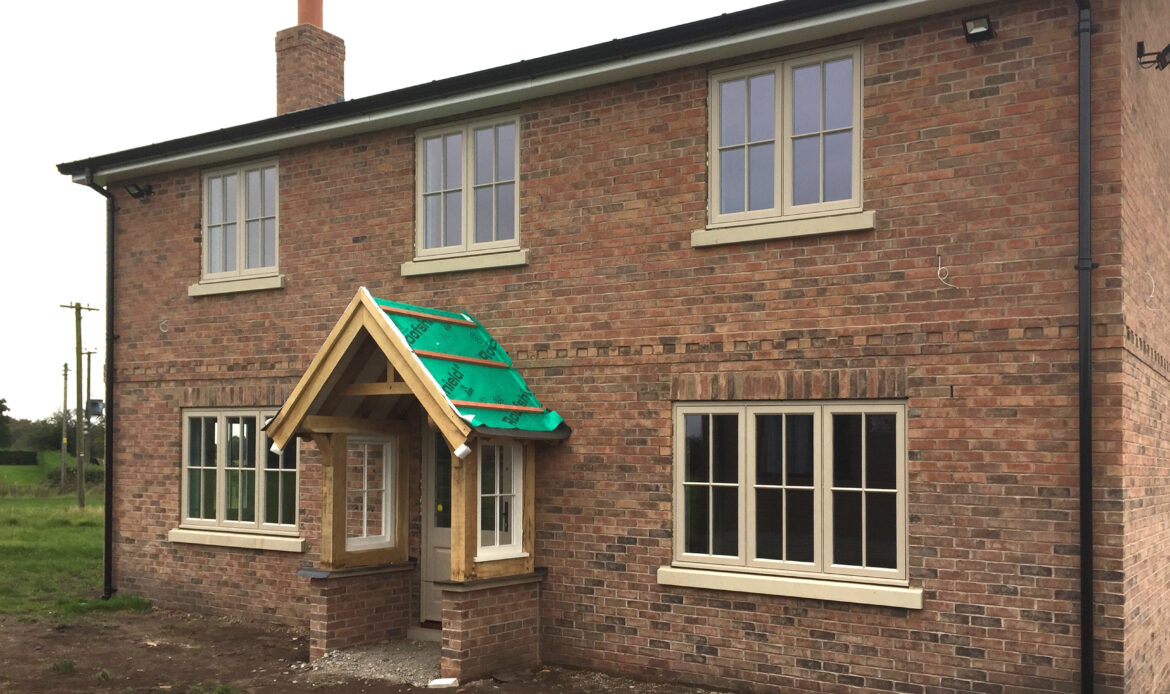Hazelwall Cottage
Location Macclesfield, Cheshire
Client Private Client
Scope Replacement Dwelling, Residential Outbuilding & Garage
Status Completed 2023
Contractor Cranage Construction
Project Value £1,3000,000
Planning Consultant Emery Planning
Planning Authority Cheshire East
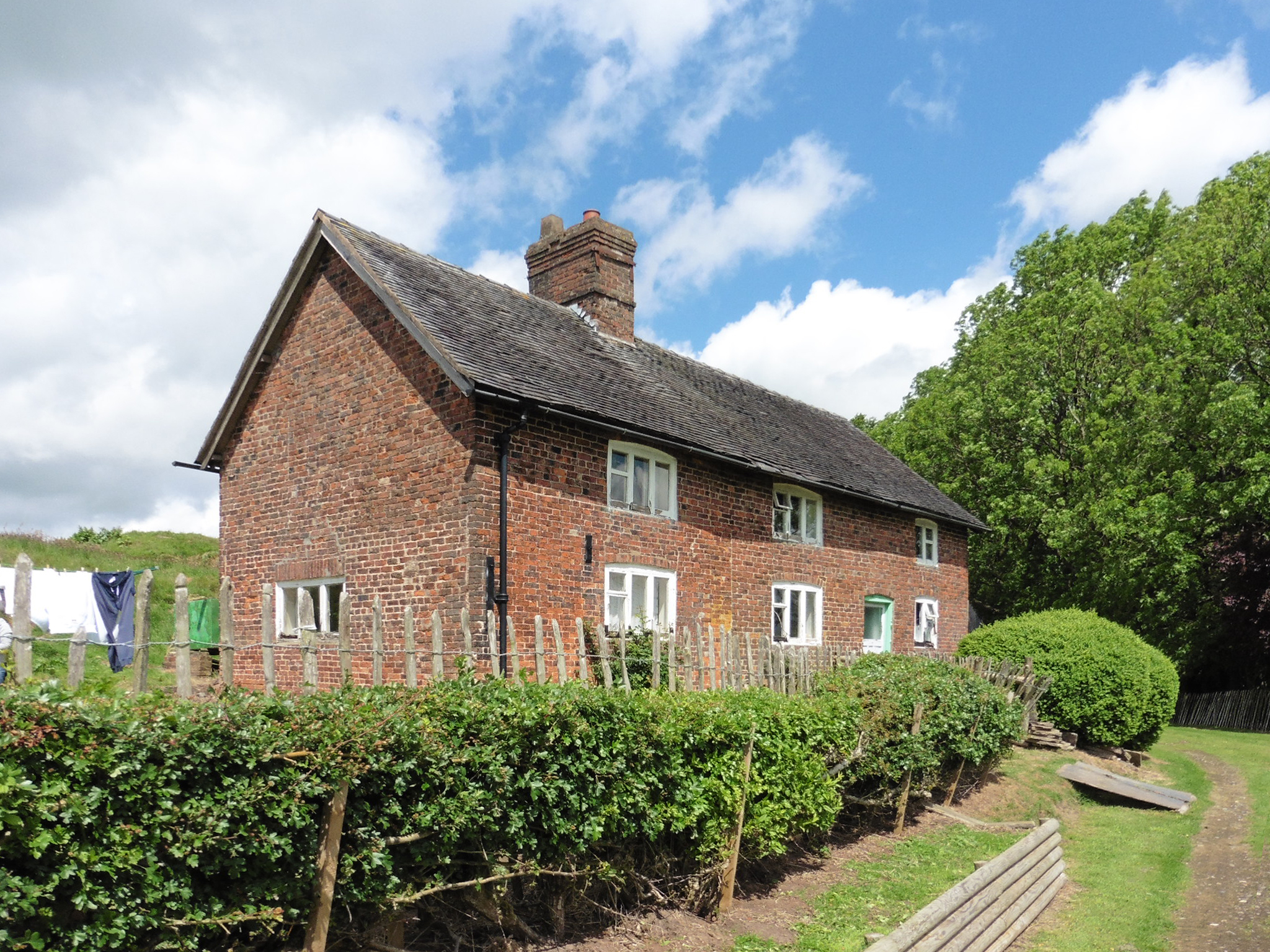
Hayes and Partners secured planning consent for a three-bedroom detached House with separate Garage and residential Ancillary building to include a home office, gym and entertainment space.
Later phases of the project include linking structures to connect the House, Garage and Ancillary.
