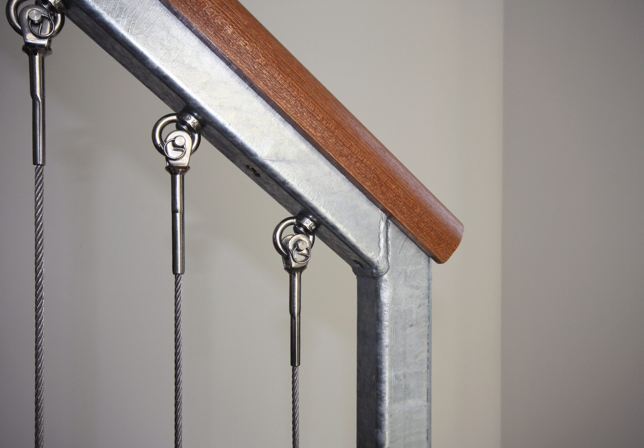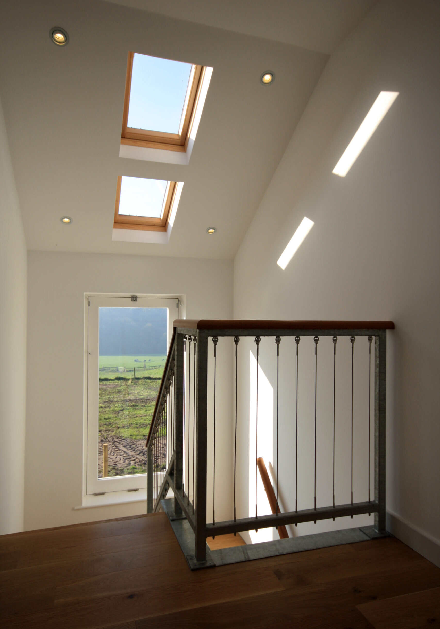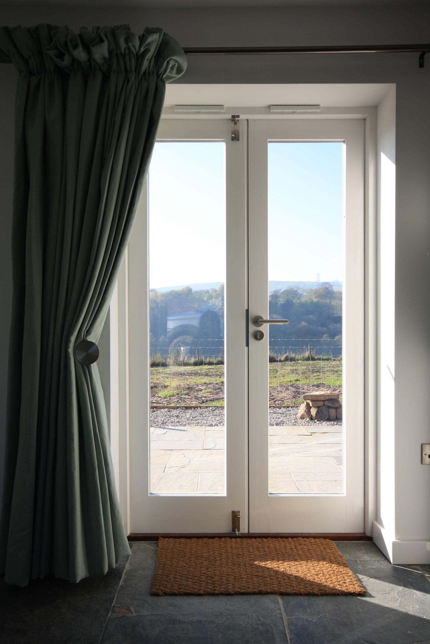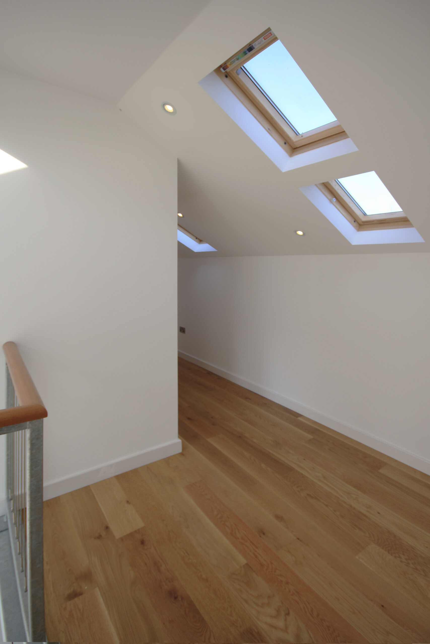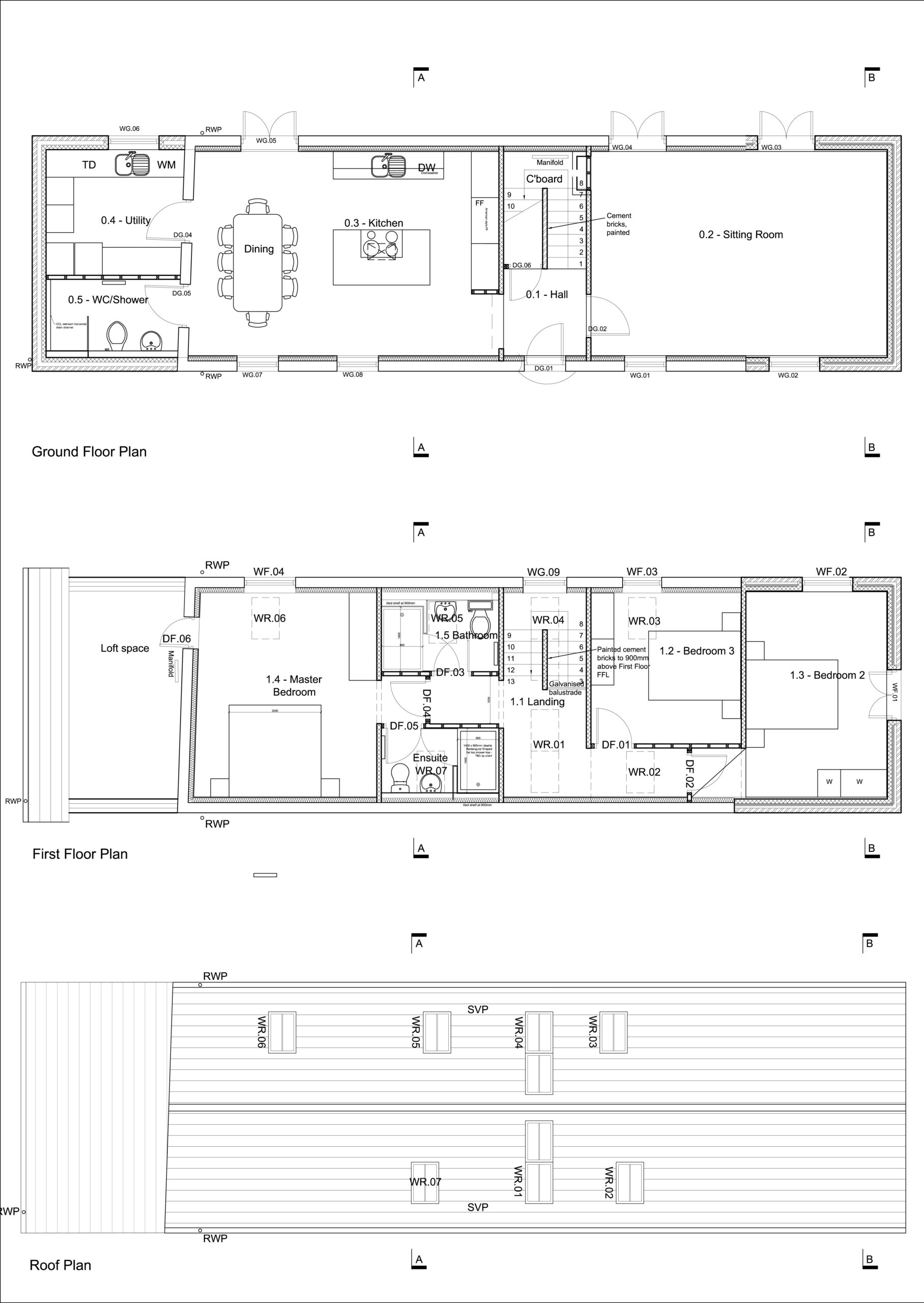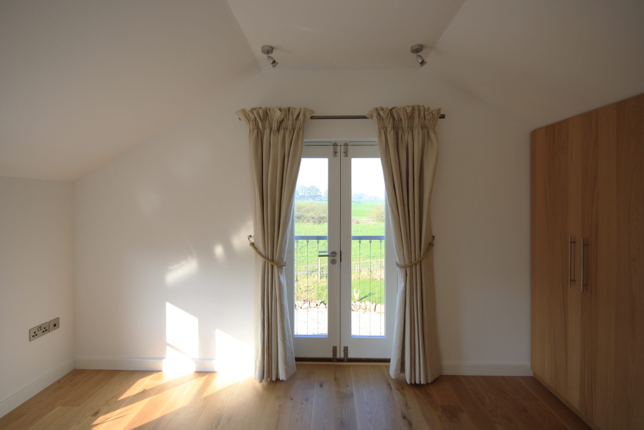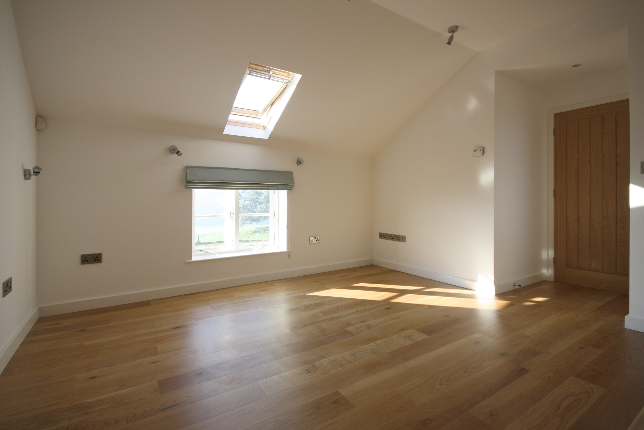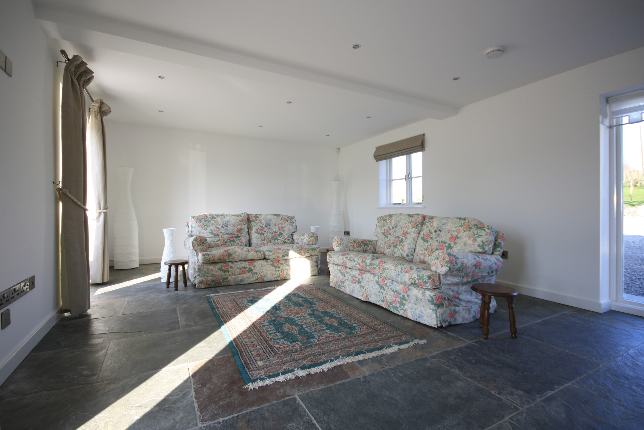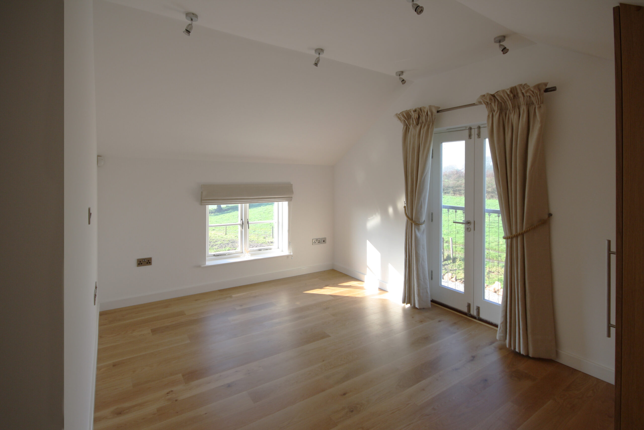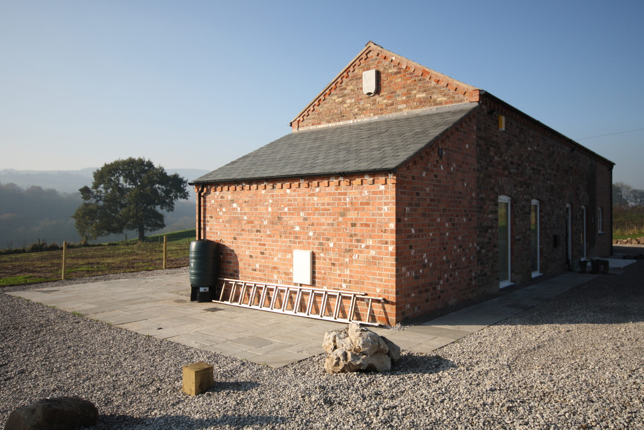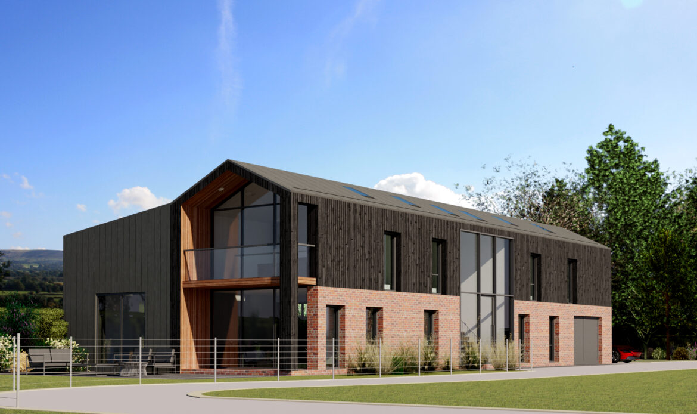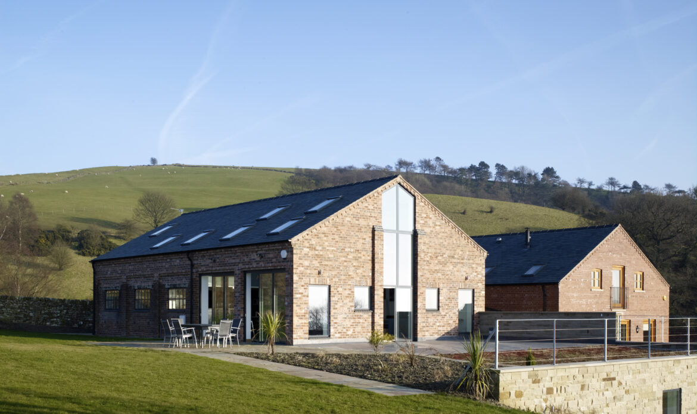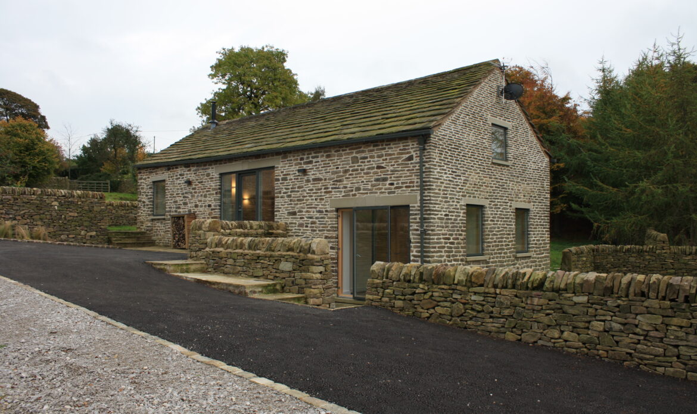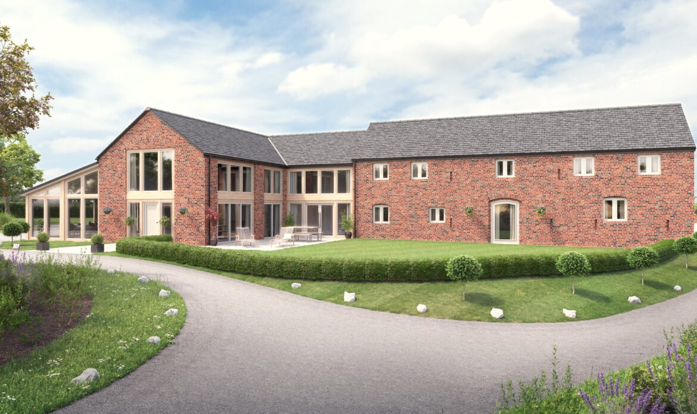Hayloft
Location Bosley, Cheshire
Client Mr & Mrs Brown
Scope Barn Conversion
Status Completed 2011
Contractor Rough Hey Ltd
Planning Authority Cheshire East

Emery Planning Partnership secured a planning appeal decision allowing conversion and extension of the Hayloft in 2009.
Hayes & Partners redesigned the internal layout of the conversion and submitted a building regulations application.
The building work was completed by Steven Hall with additional details and regular site inspections undertaken by Hayes & Partners as required.





