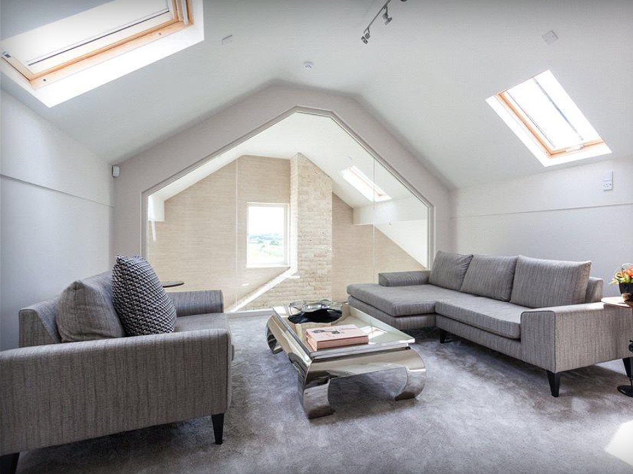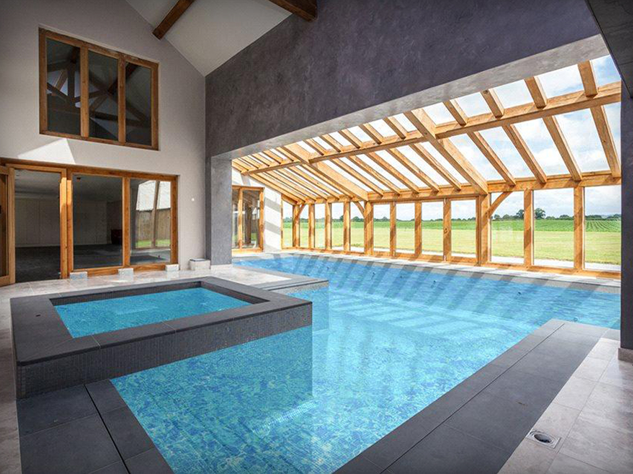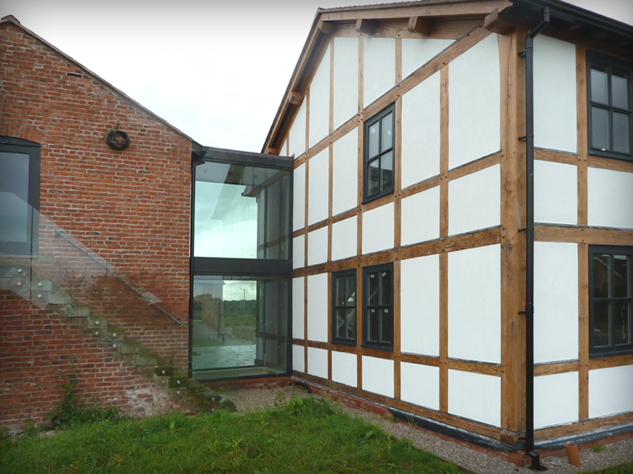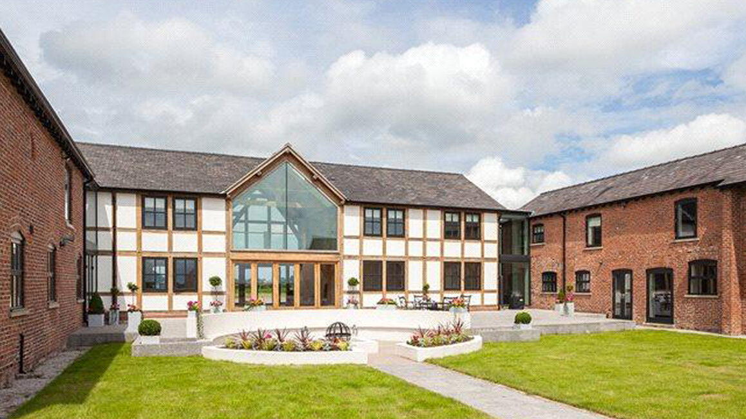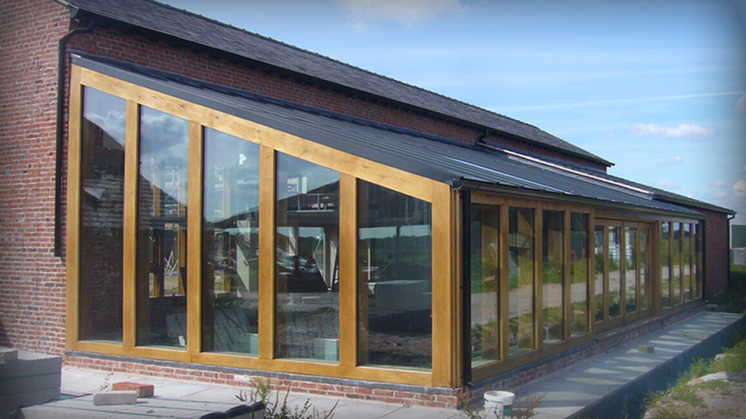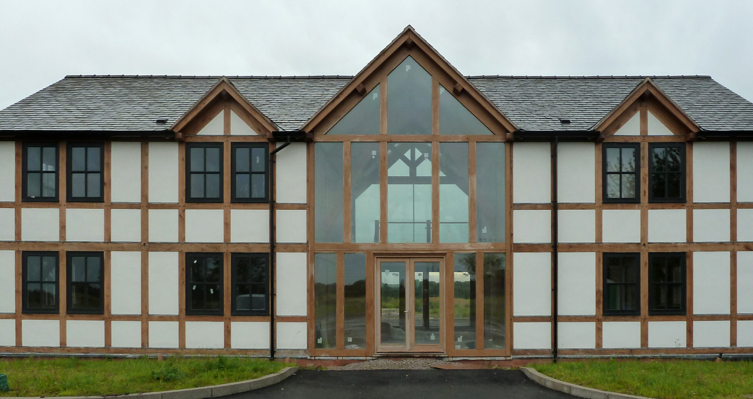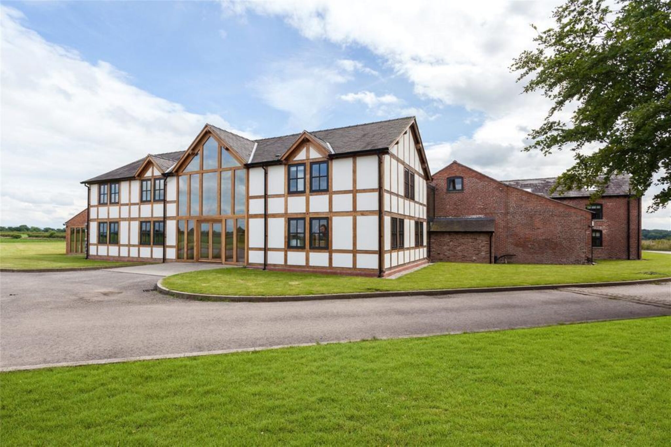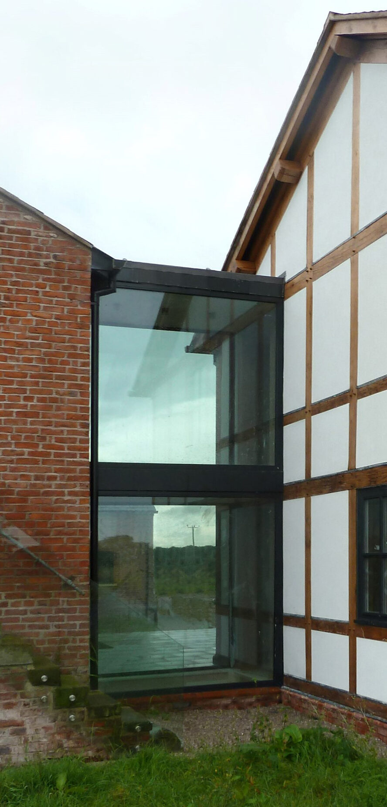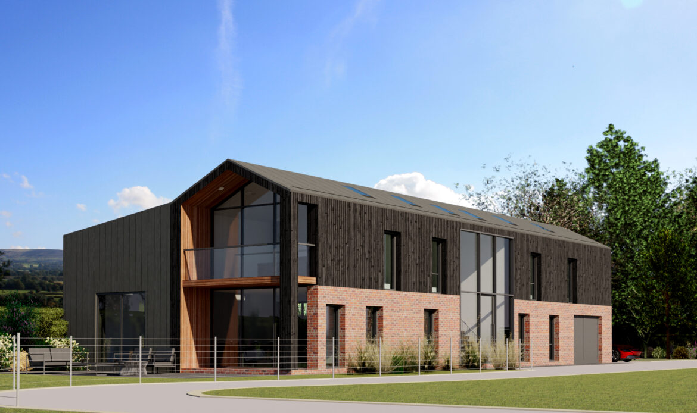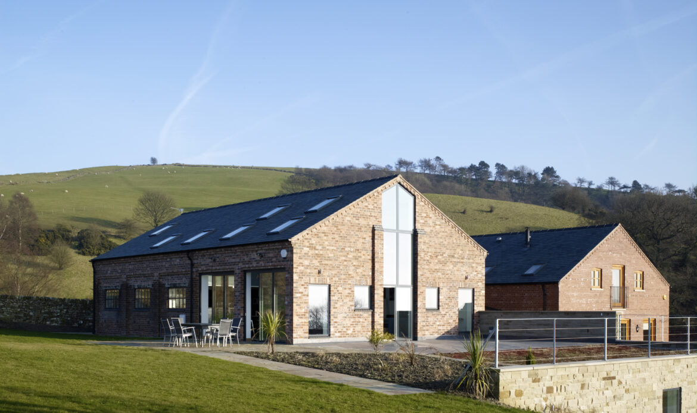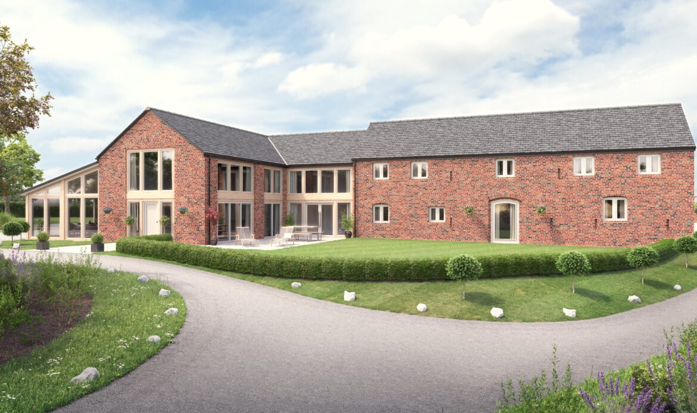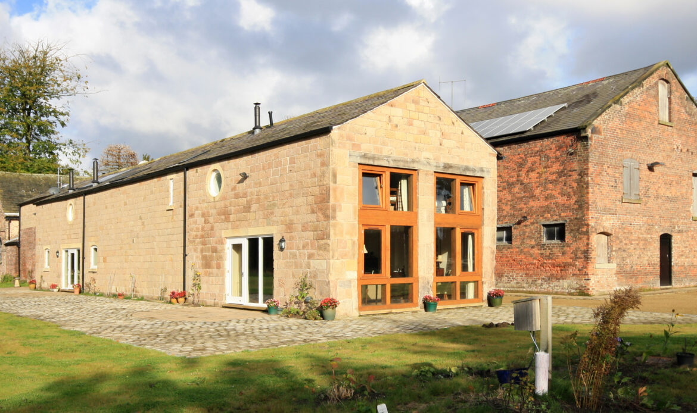Gleave House Farm
Location Mobberley, Cheshire
Client Bilton Ward Developments
Scope Conversion of barns, New dwelling & Link
Status Completed 2012
Contractor Bilton Ward Developments
Planning Authority Cheshire East
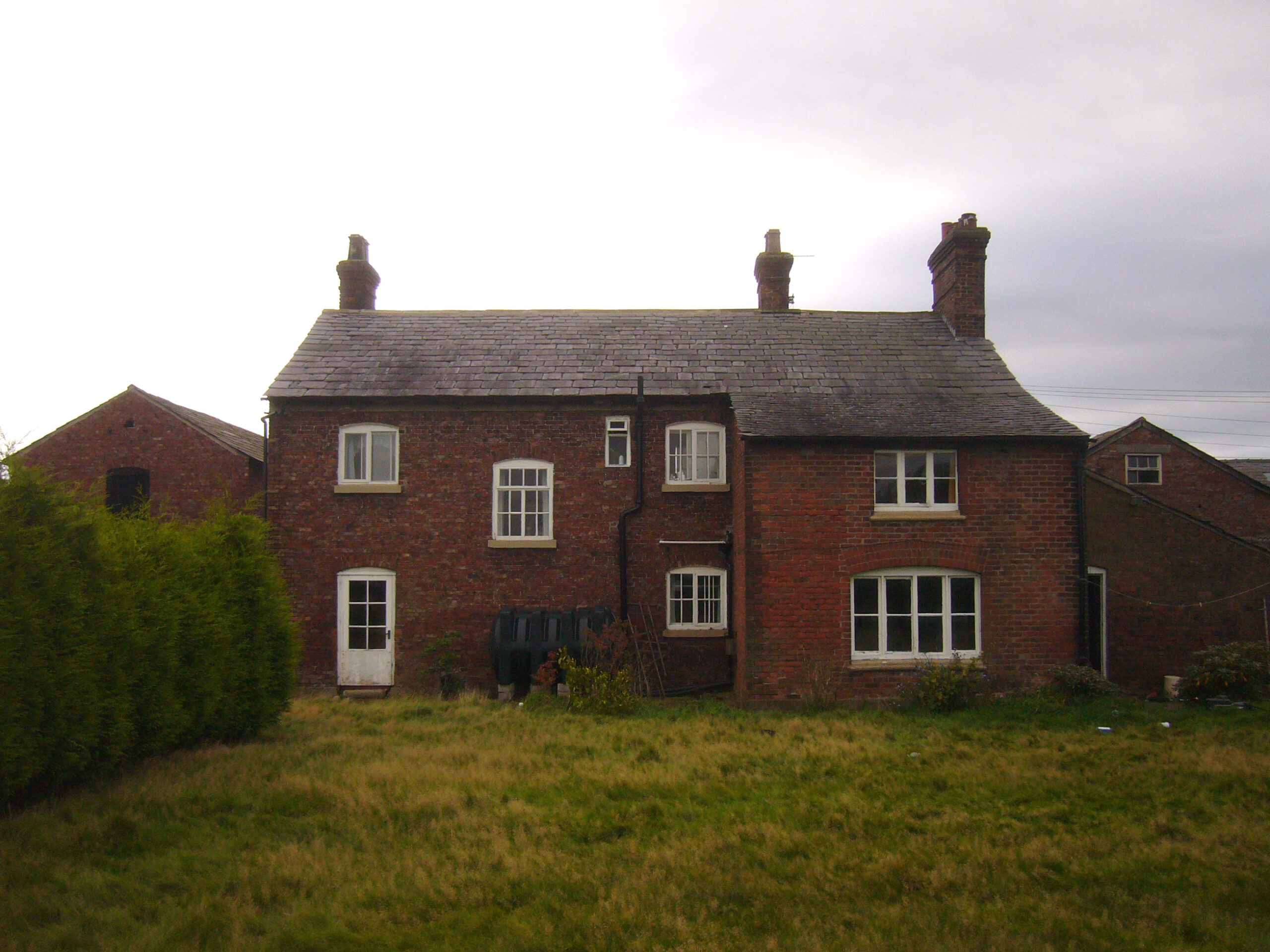
The existing site contains a number of buildings including the two storey brick farmhouse, two substantial brick built barns and more modern agricultural buildings grouped around a courtyard. The site is reasonably level and surrounded by open countryside.
Planning consent was achieved for the conversion of the barns to ancillary residential use and for a replacement dwelling with delicate glazed links to the barns. The proposed farmhouse draws on the tradition of oak framed buildings in Cheshire while incorporating larger areas of glazing, giving the building a more contemporary character. The glazed links are to be constructed in frameless glazing, emphasising the distinct character of the existing barns and new house.
