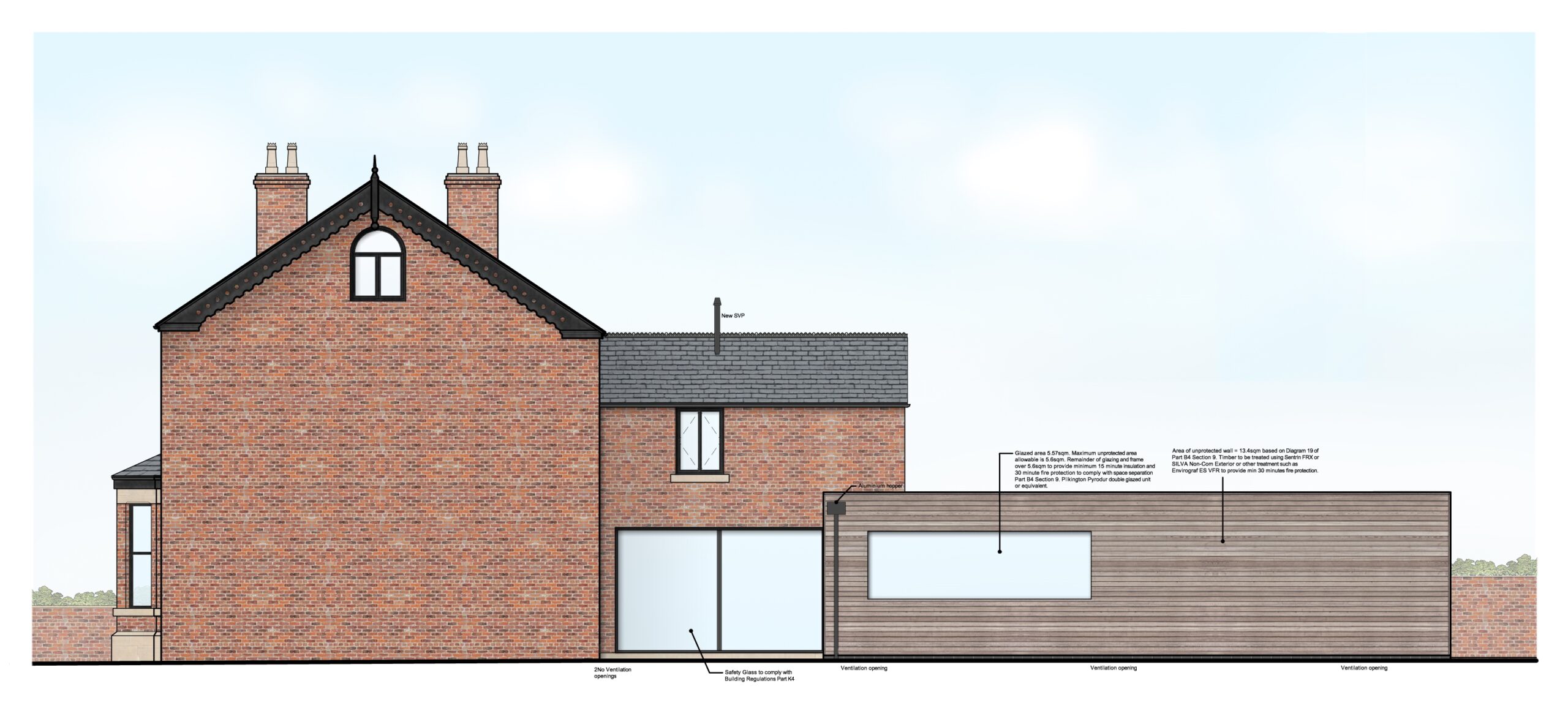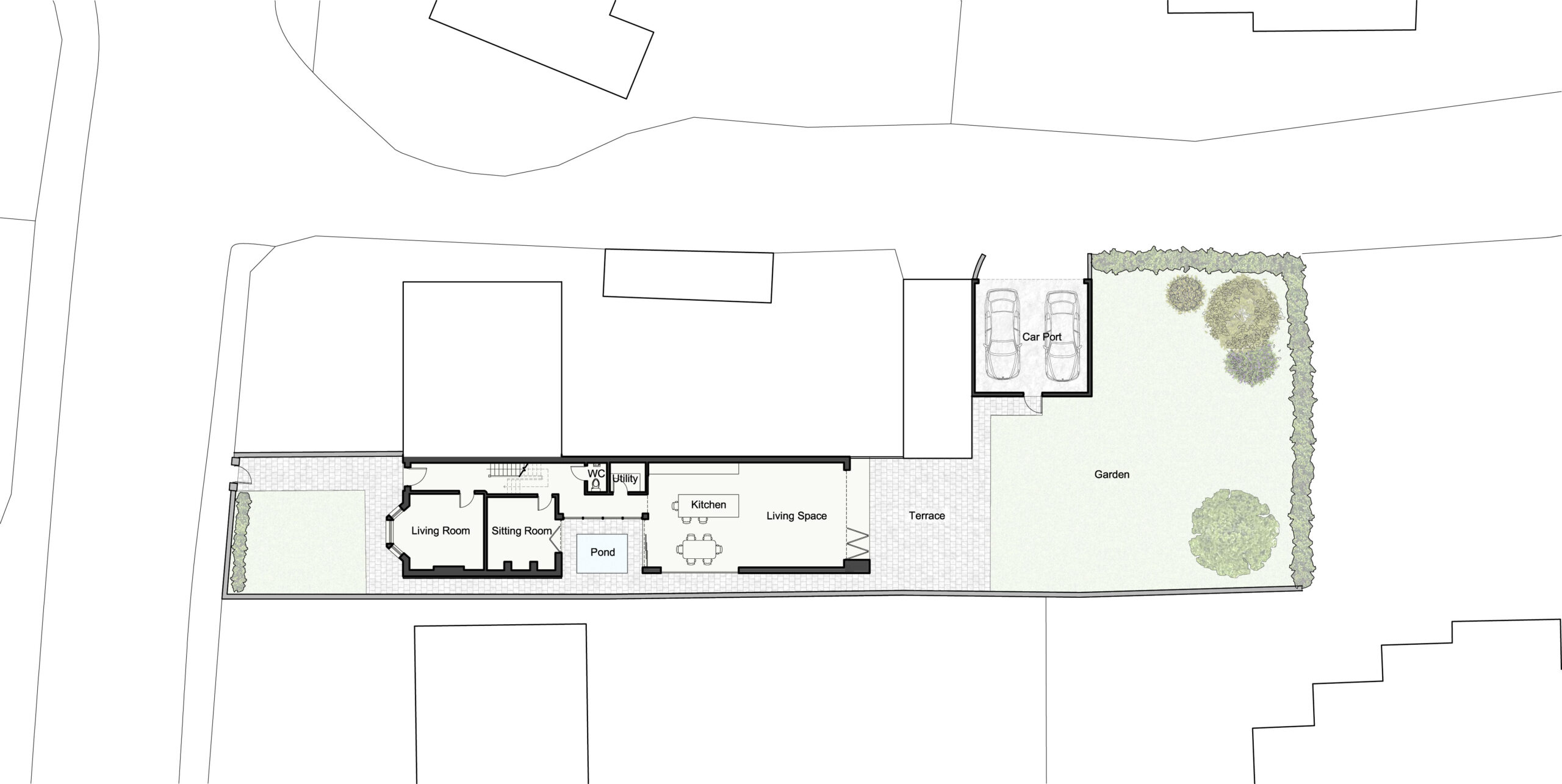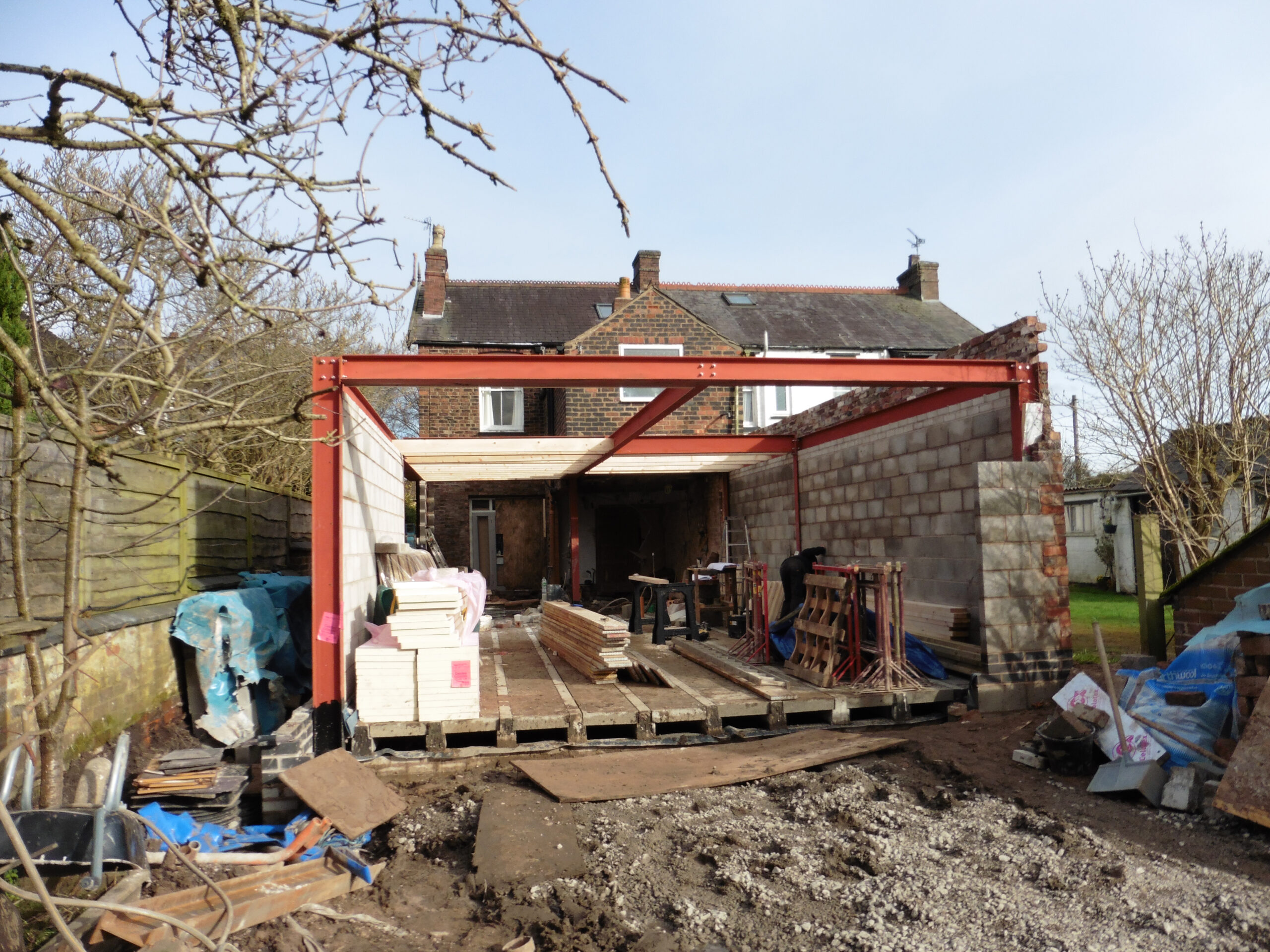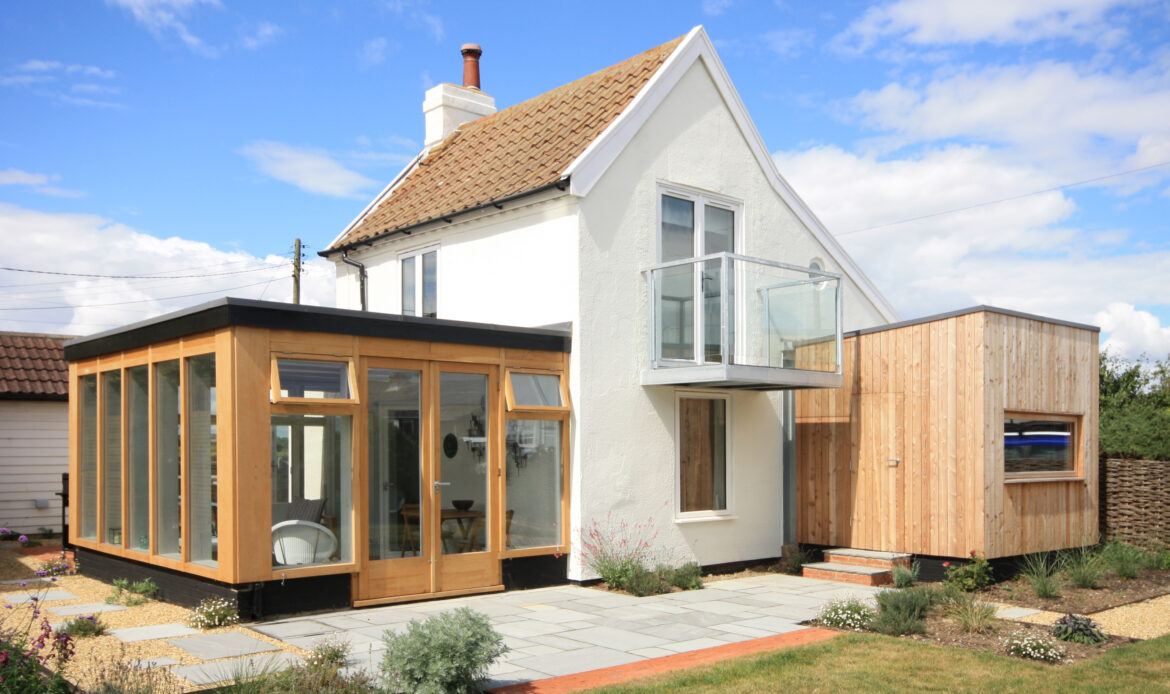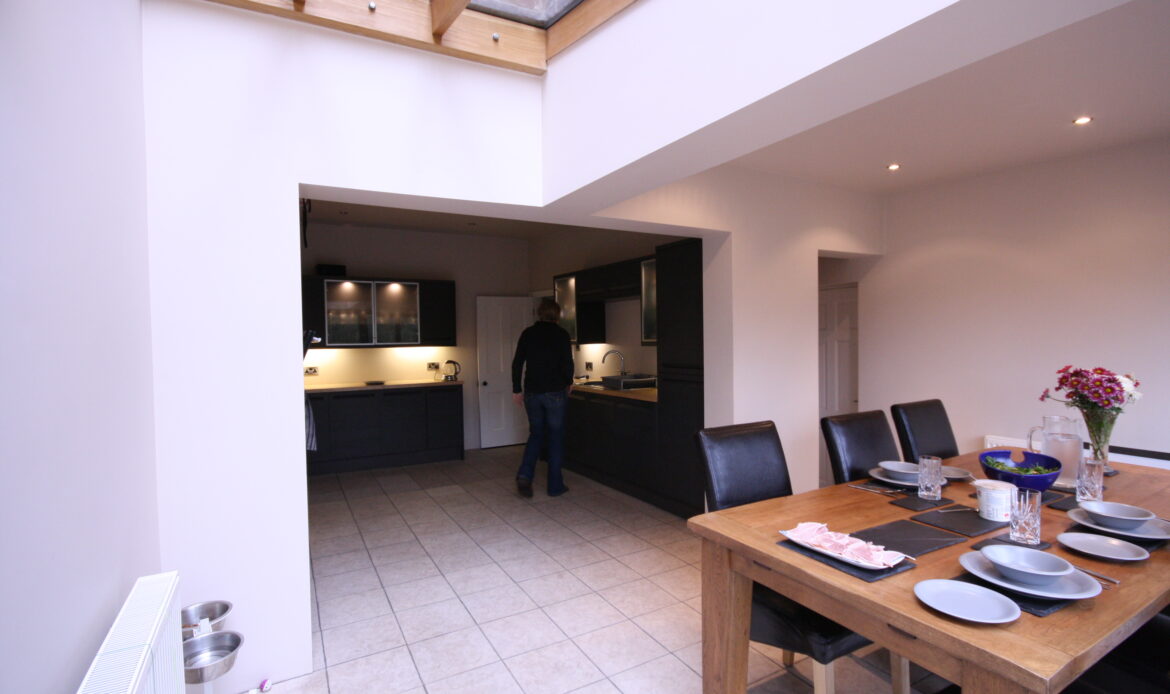Fallibroome Road
Location Macclesfield, Cheshire
Client Private Client
Scope Alterations & Extensions
Status Completed 2017
Contractor Fairbuild Construction
Planning Authority Cheshire East
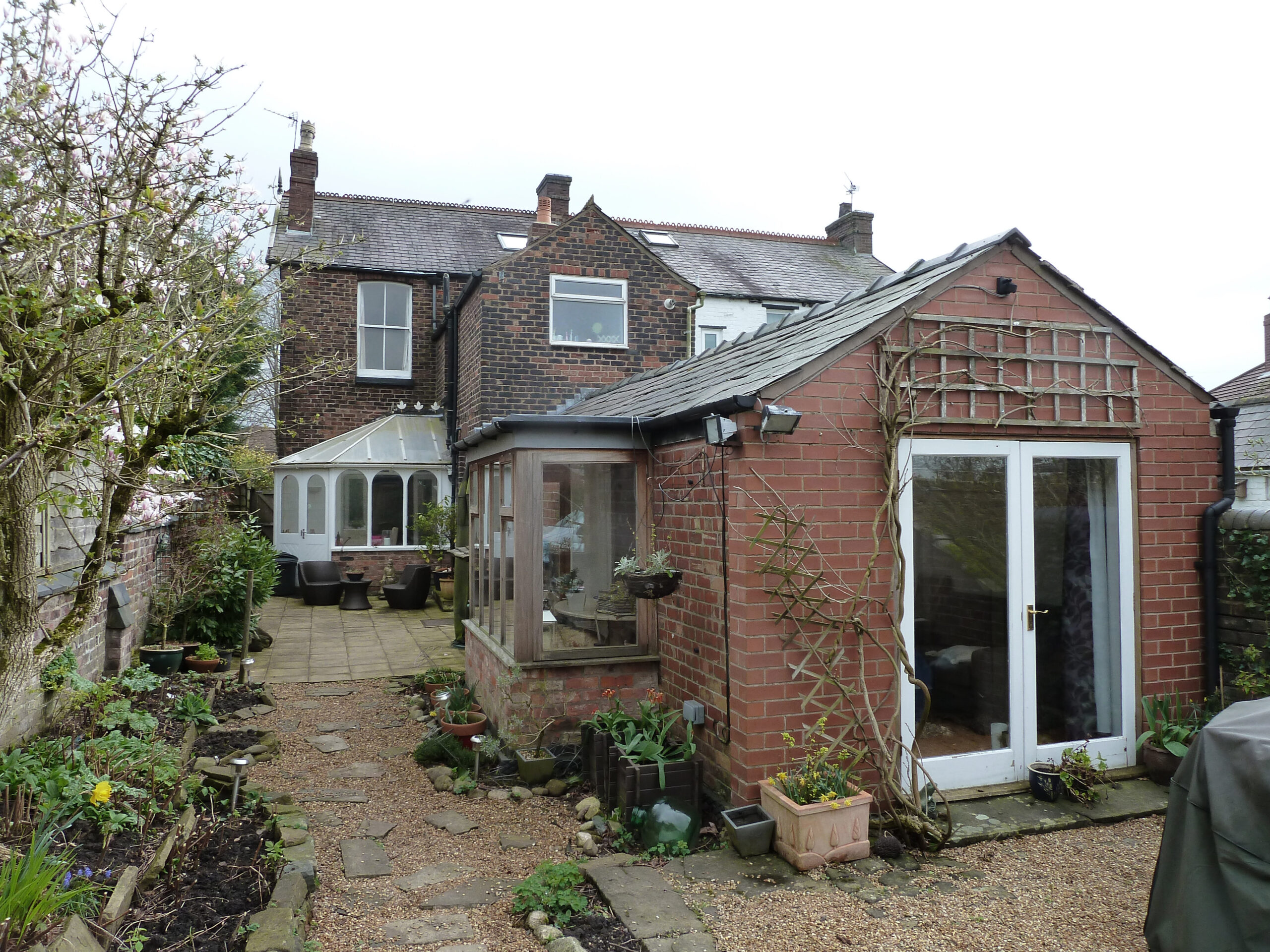
The original Victorian House had been extended to the rear with a number of incongruous extensions containing a series of comprised spaces which made the most of neither the internal or external space available. The plot is deep and predominantly narrow, widening out significantly towards the rear to a large garden.
The client required a more suitable kitchen and living accommodation which maximised the connection to the garden.
Hayes and Partners obtained planning consent for a contemporary timber extension which provides a generous open plan kitchen and family room, with separate utility space. Extending almost the full width of the plot, the extension has a better proportion and opens onto the large rear garden. An external courtyard, glazed on three sides, allows light and a connection to the garden into the deeper spaces.
Hayes and Partners has provided working drawings as part of a building regulations package and additional information as required while the project has been on site. This has been beneficial to the detailing of several features such as the roof lights and structural glazed elements.
