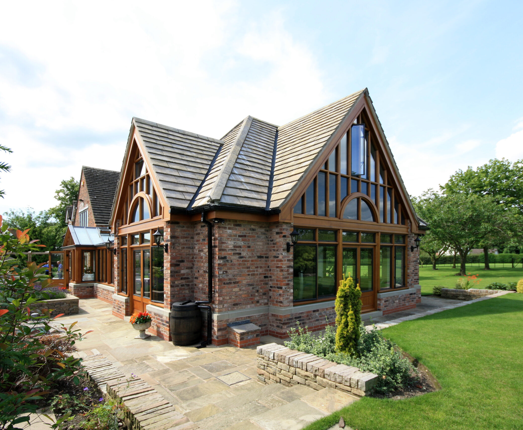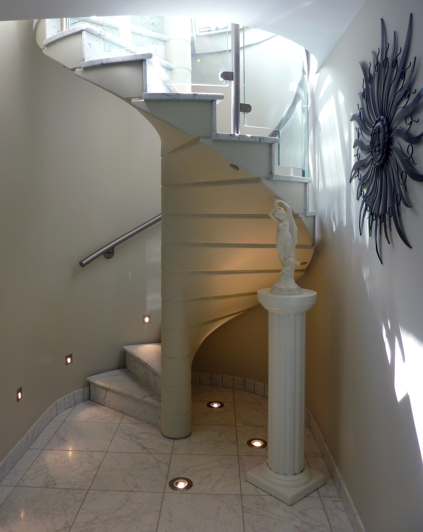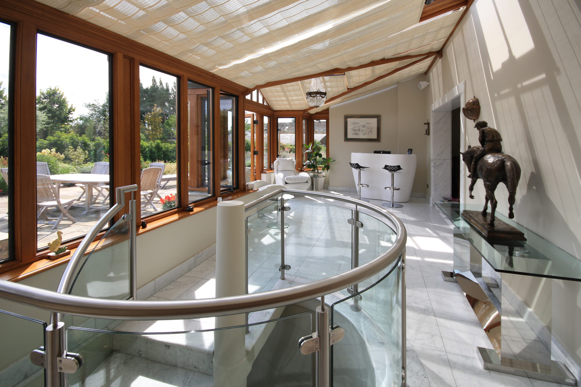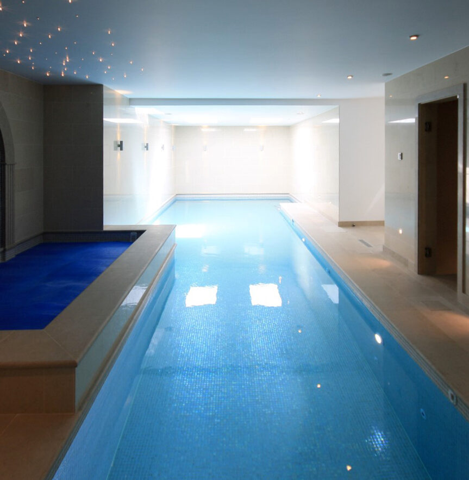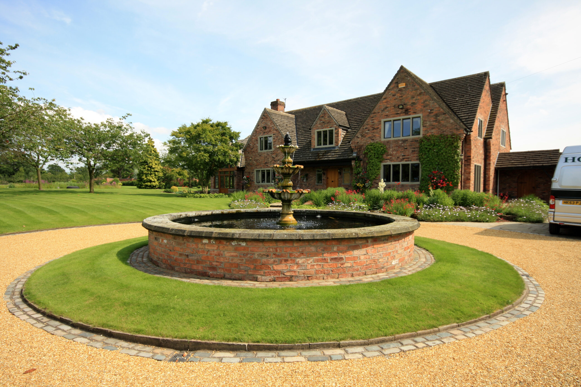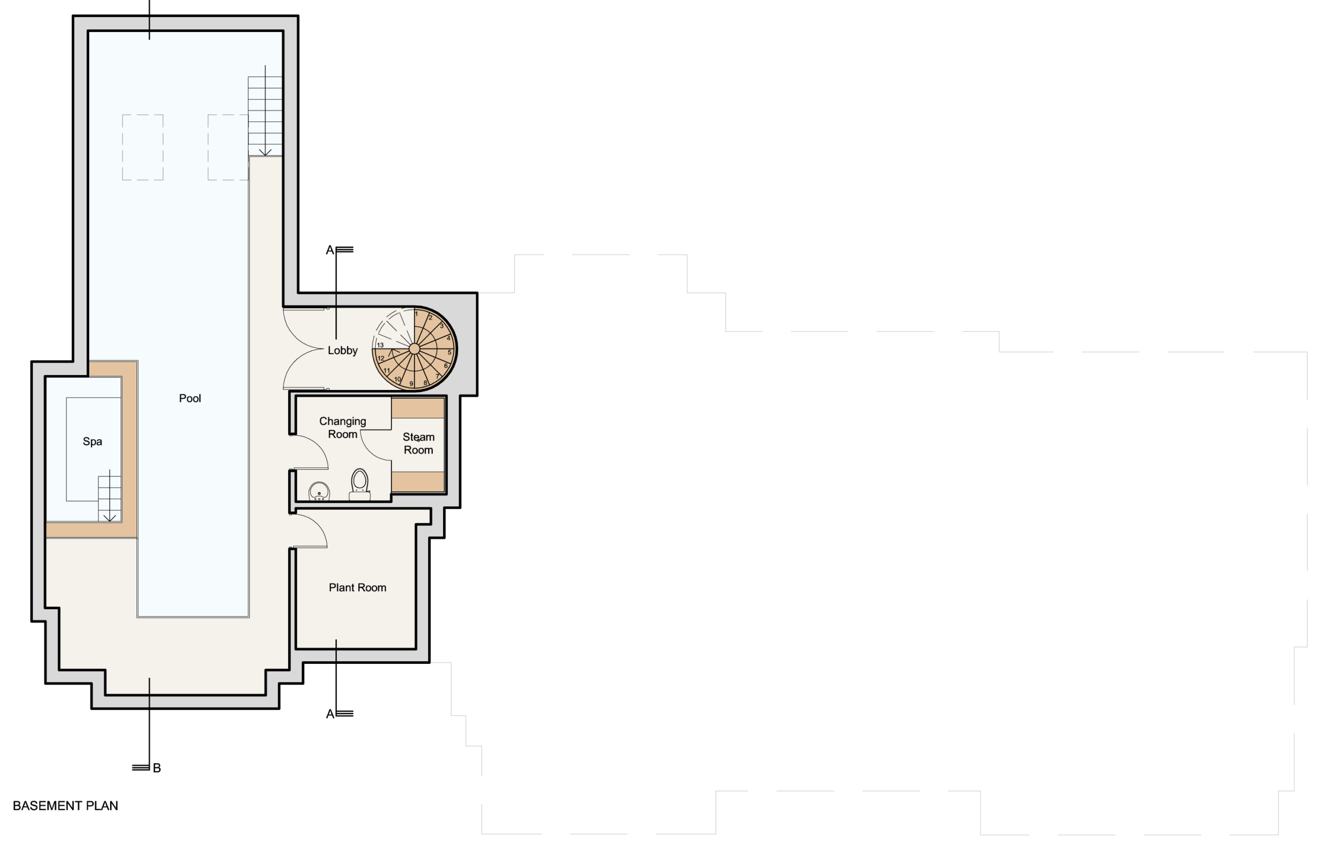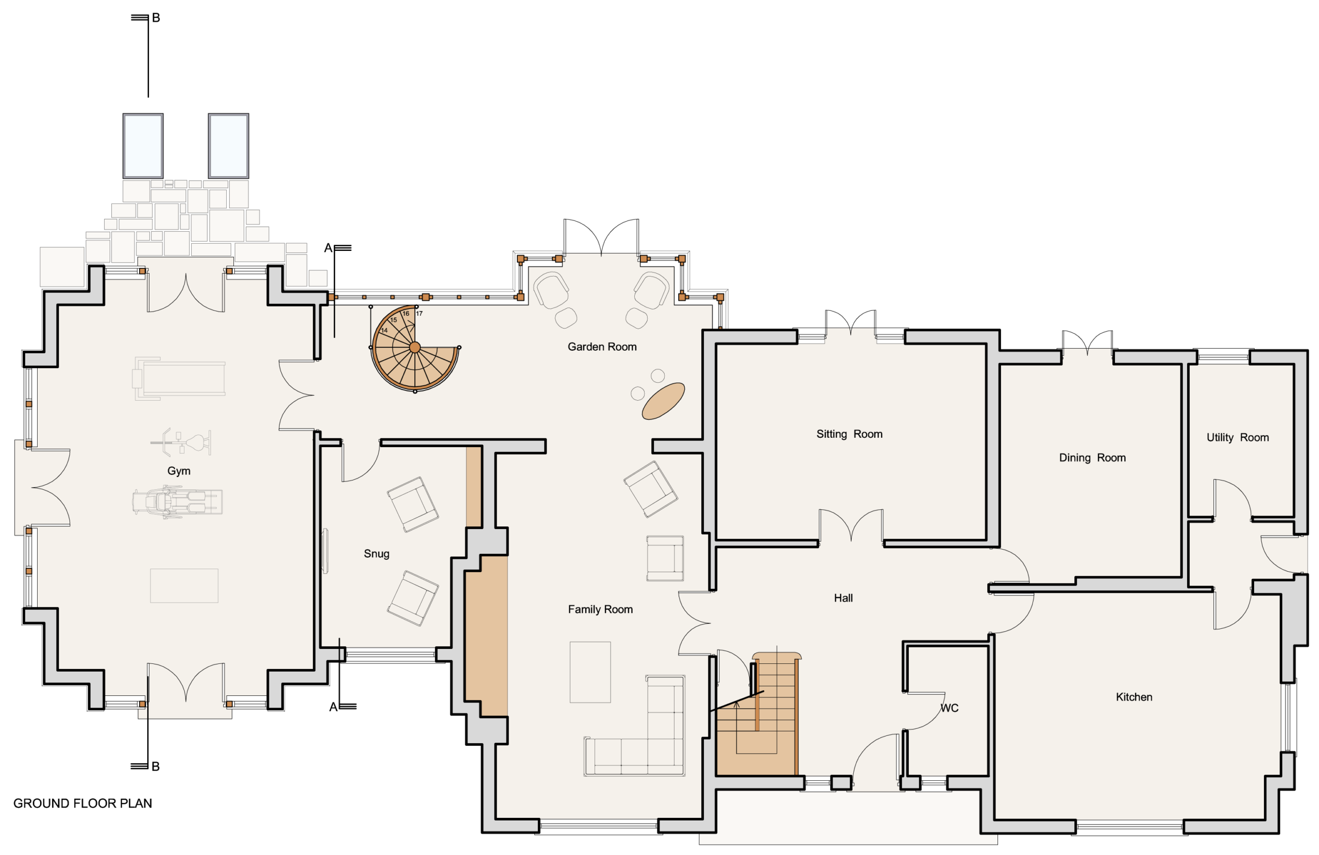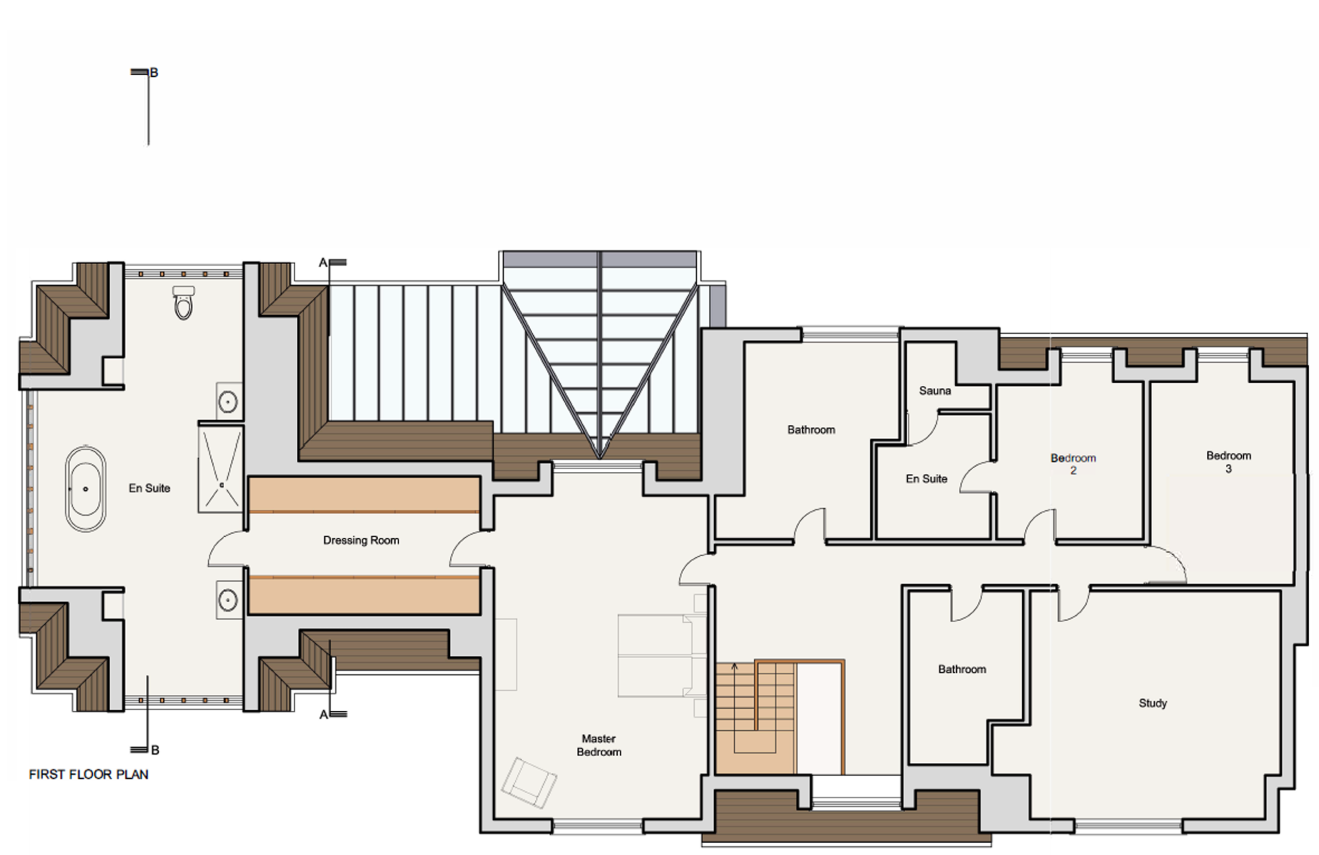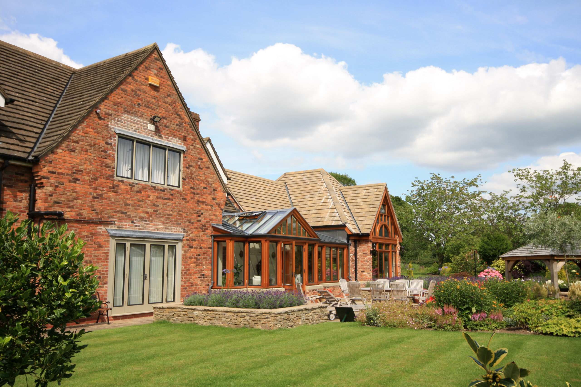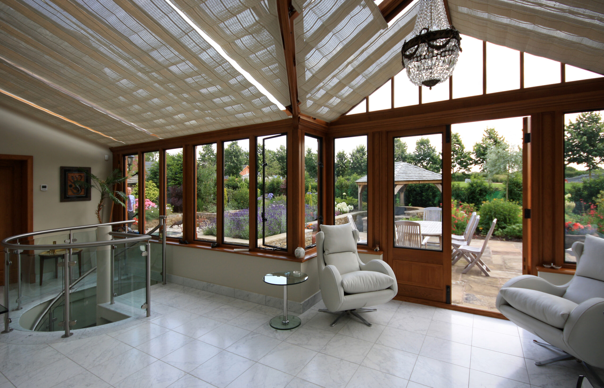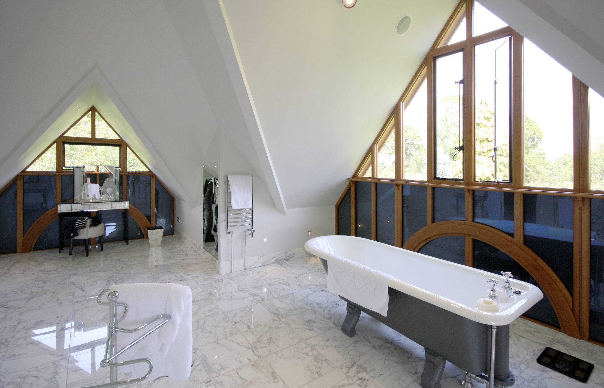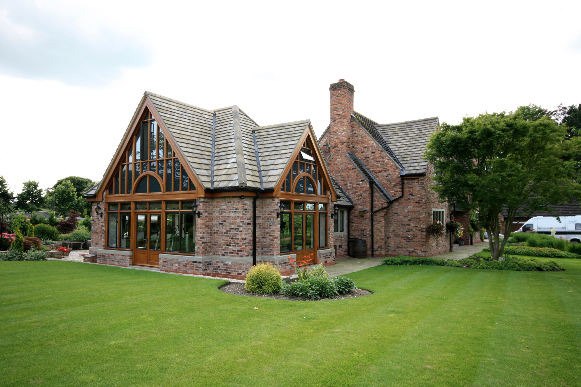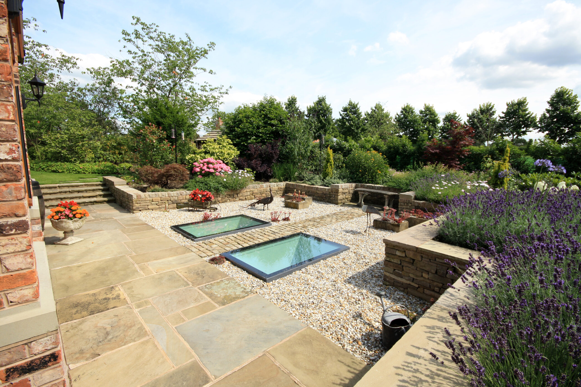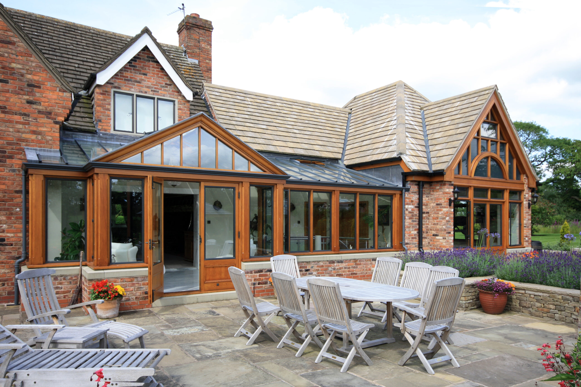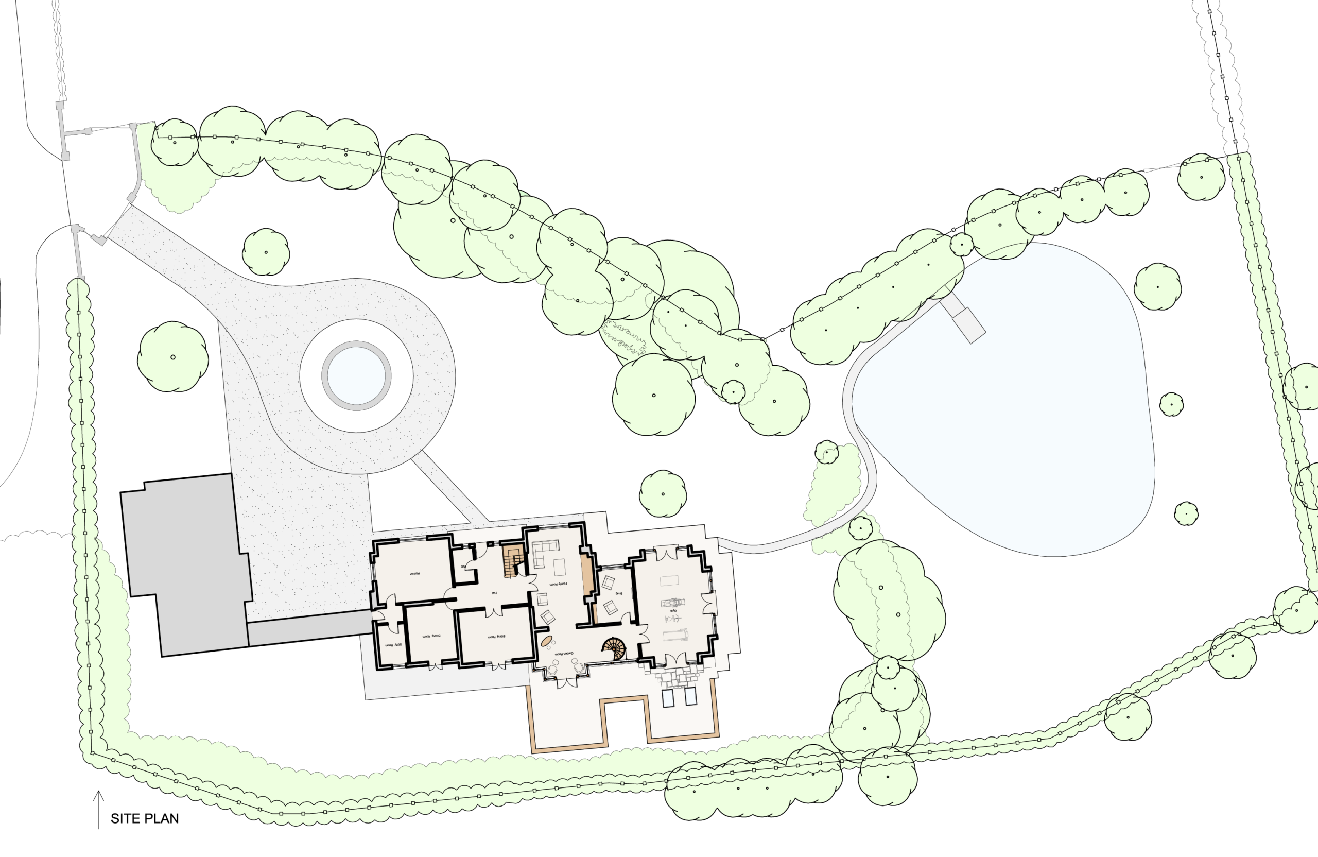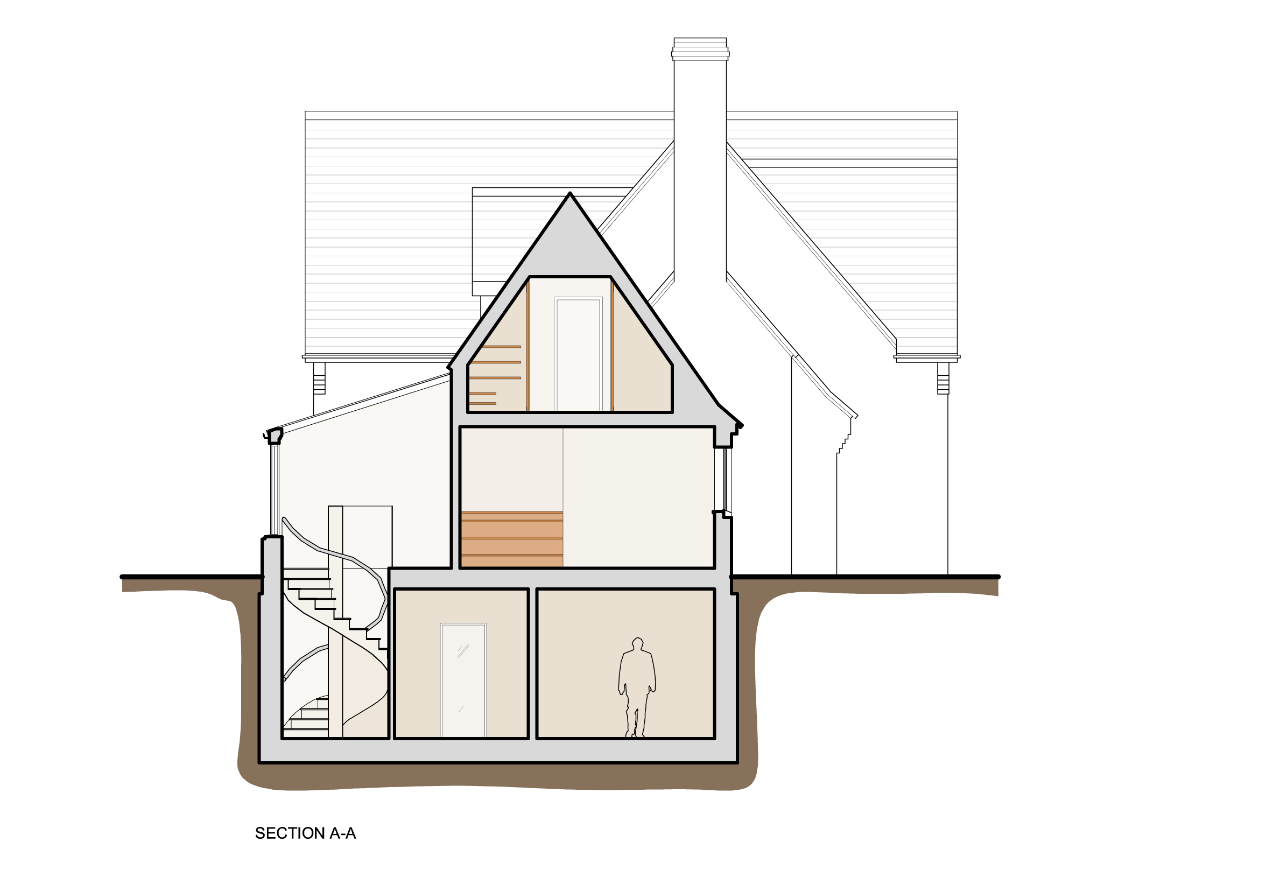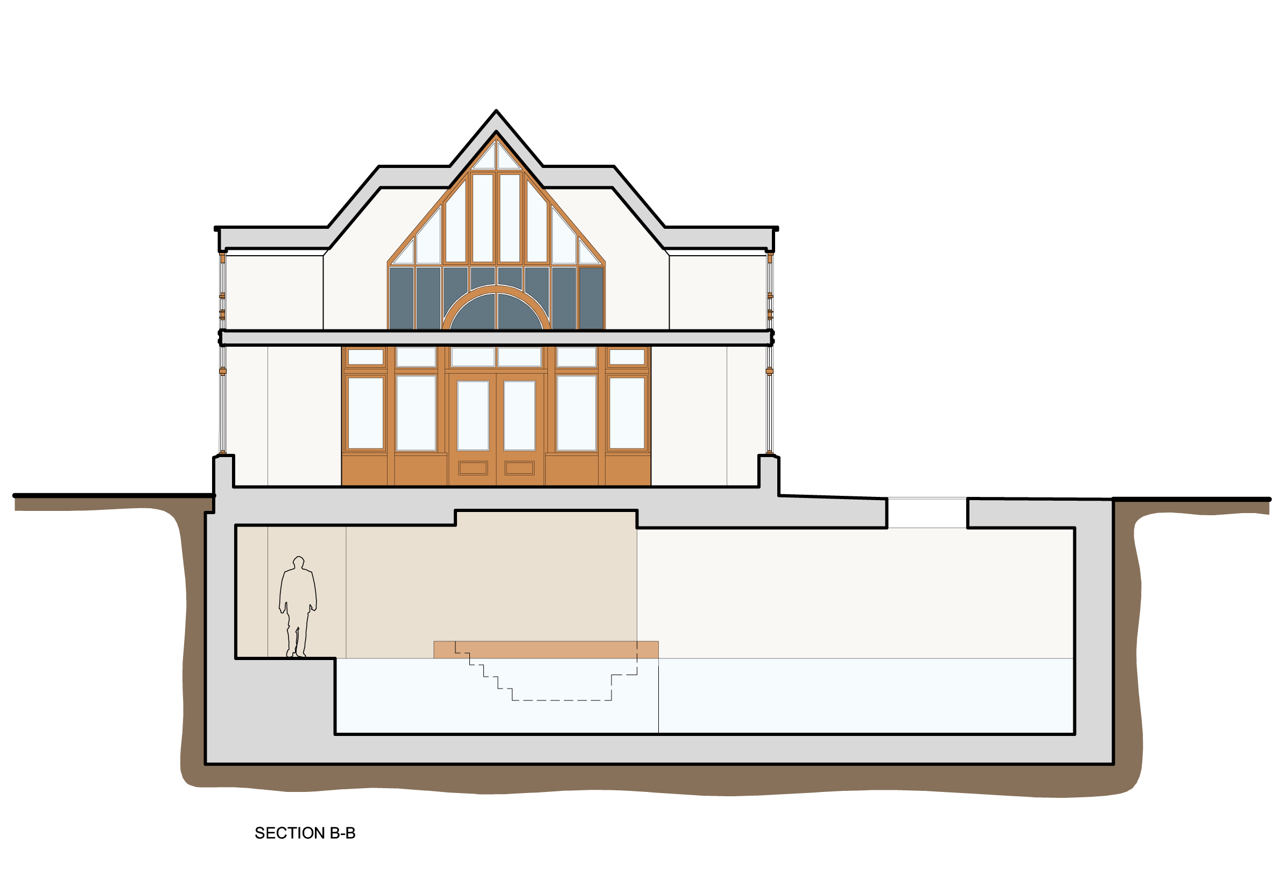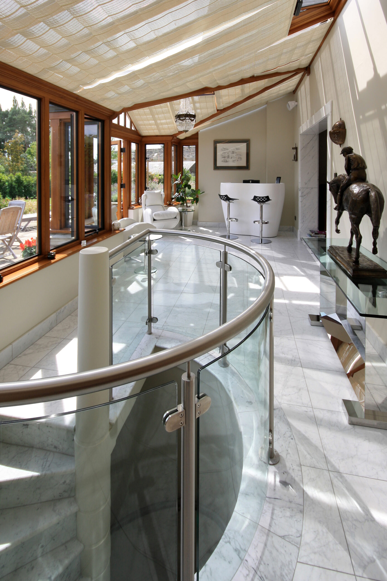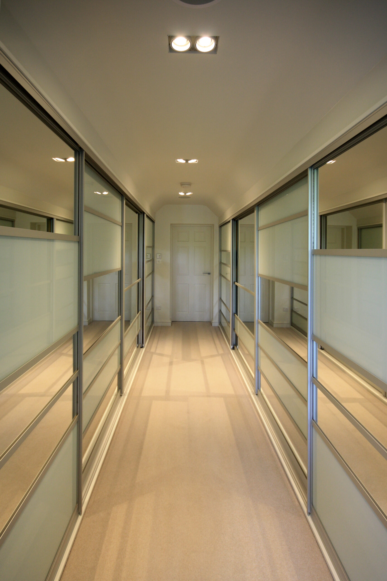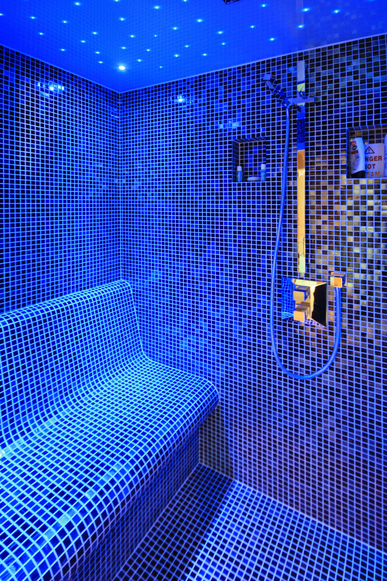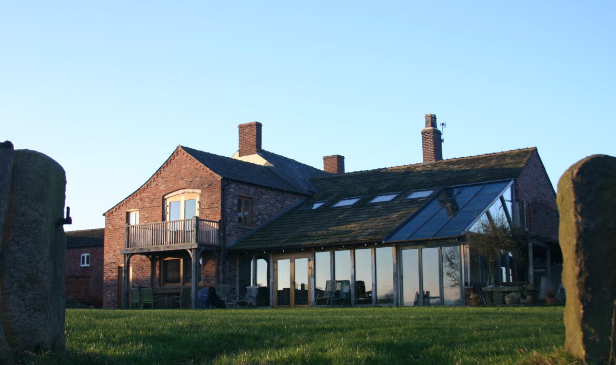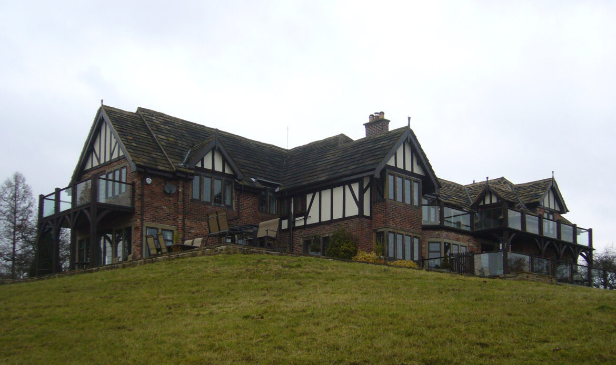Willot House
Location Prestbury, Cheshire
Client Private Client
Scope Extensions & Alterations
Status Completed 2013
Planning Authority Cheshire East
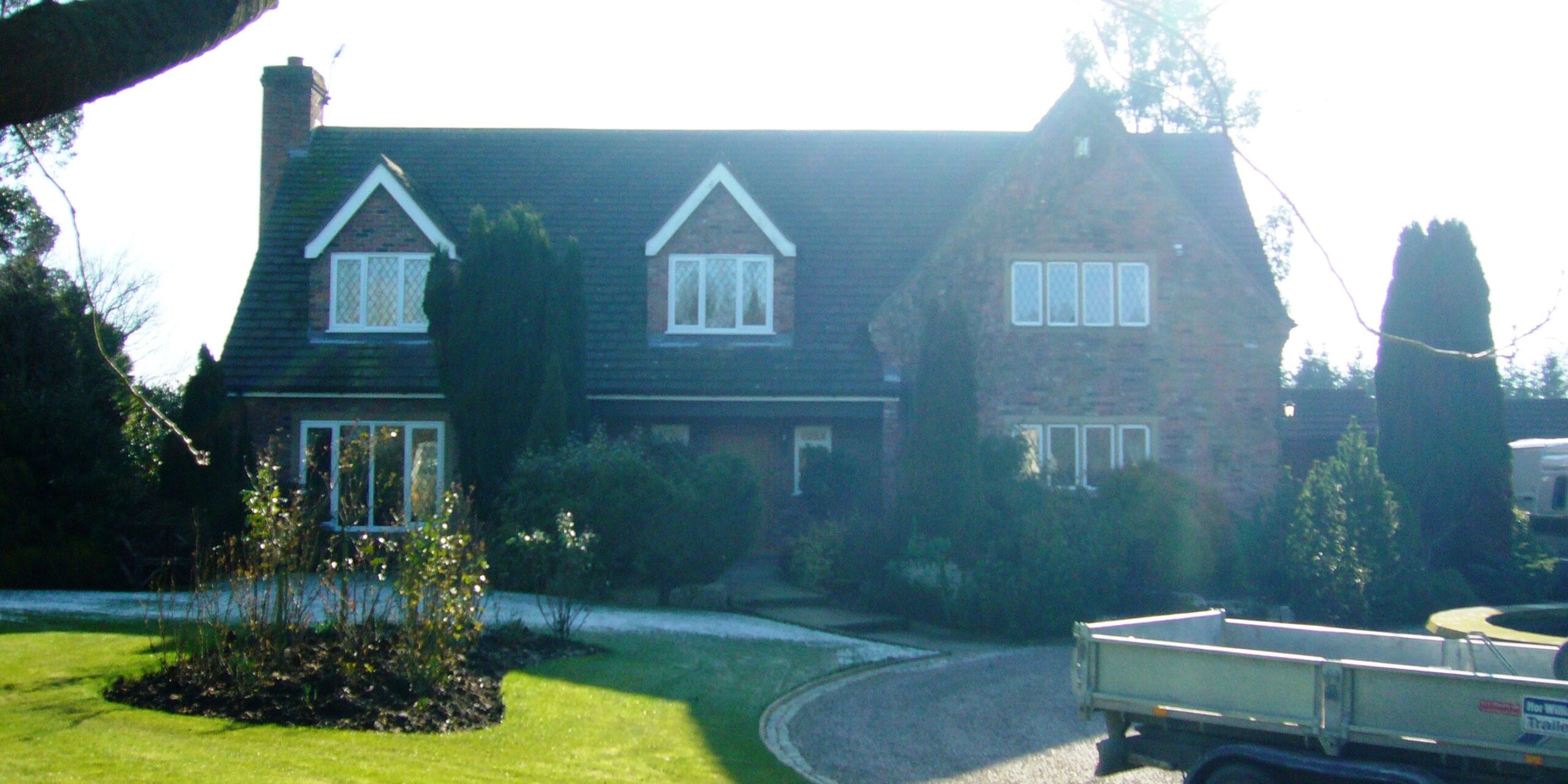
Our clients built Willot House for their young family in the late 1980s, on a large residential plot. The original house was a fairly modest dormer bungalow, reflective of the couple’s budget and requirements. Thirty years later, as the children started to leave home, their needs and budget changed. The site sits in what has become the ‘golden triangle’ of Cheshire. The client wanted his house to be in keeping with other properties in the area.
The brief was to provide extensions for a new master suite and leisure facilities while remodelling the front elevation.
The extended house has a balanced elevation, with a new gable added to the master bedroom , with a two storey glazed pavilion accommodating the ensuite, and gym with swimming pool, jacuzzi and sauna below ground, lit by walk-on rooflights in the terrace. The leisure suite is linked to the house by the conservatory, the pool via a glazed circular staircase leading to the basement.
The design is a mixture of traditional detailing, to suit the character of the existing building and contemporary features. The new extensions are light clean and modern, with large areas of glazing giving views onto the mature gardens.
The completed building now reflects the size and location of the residential plot.
