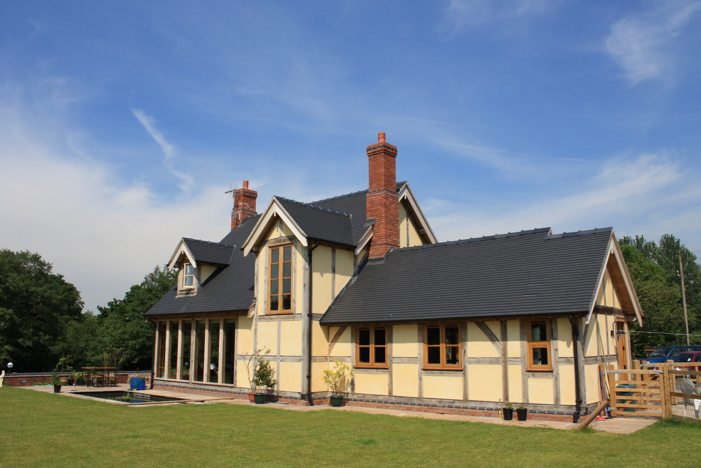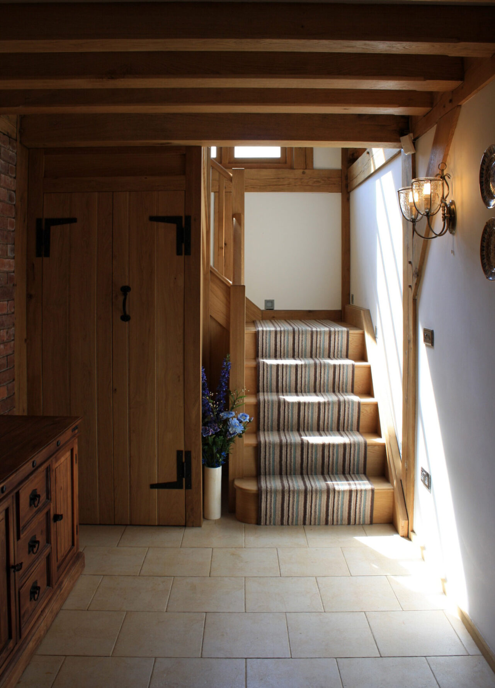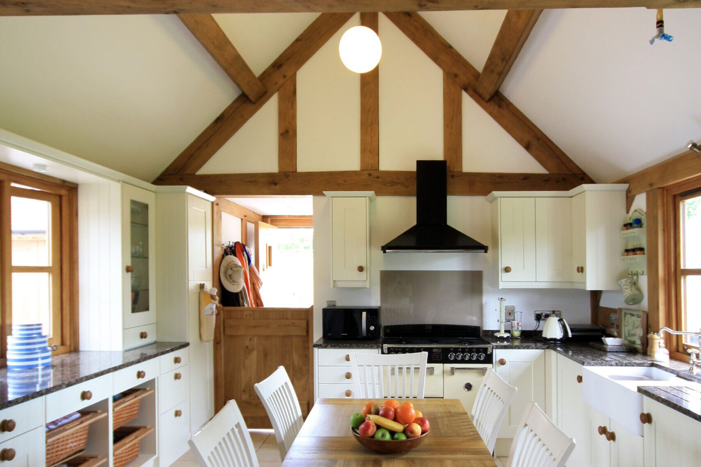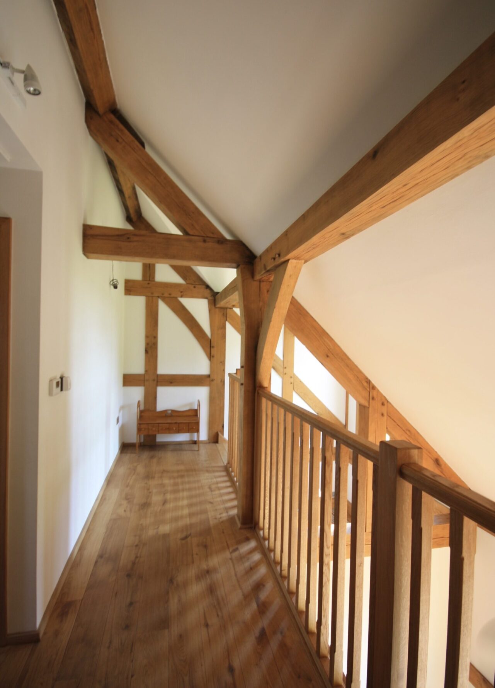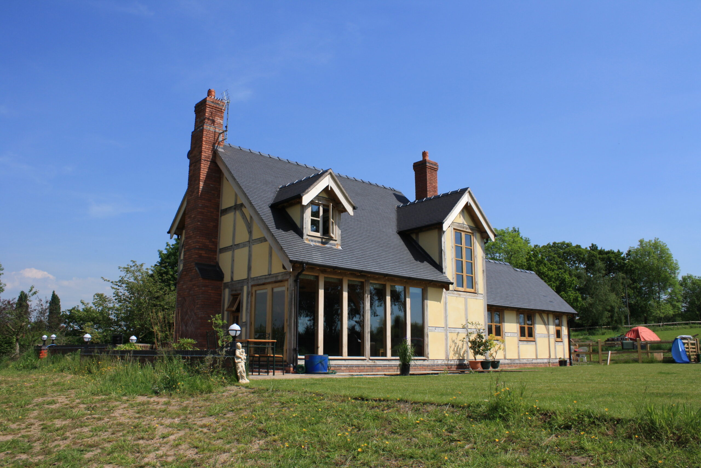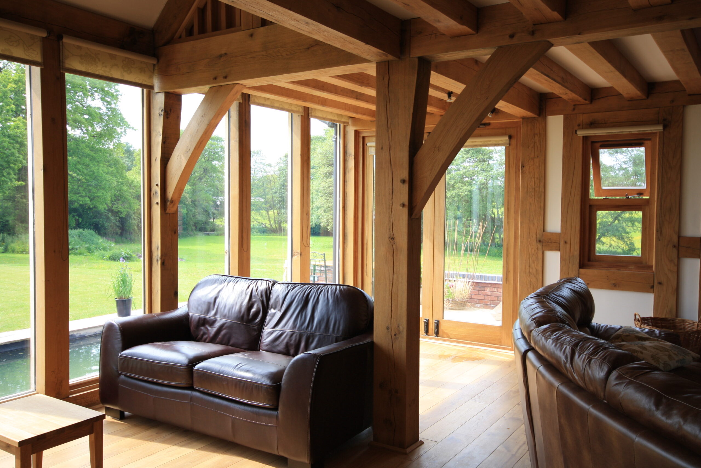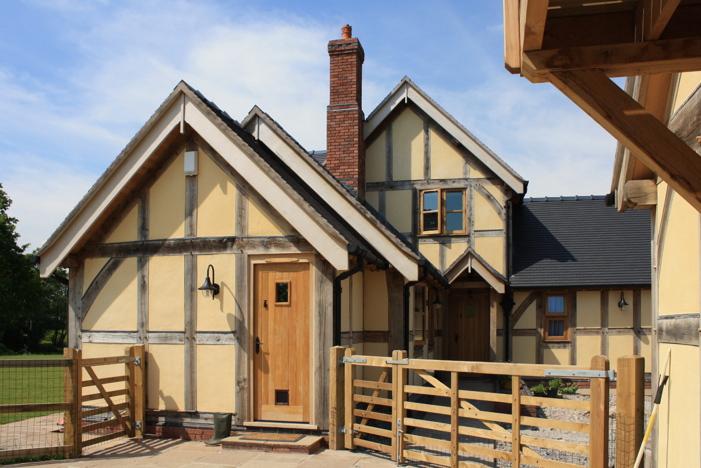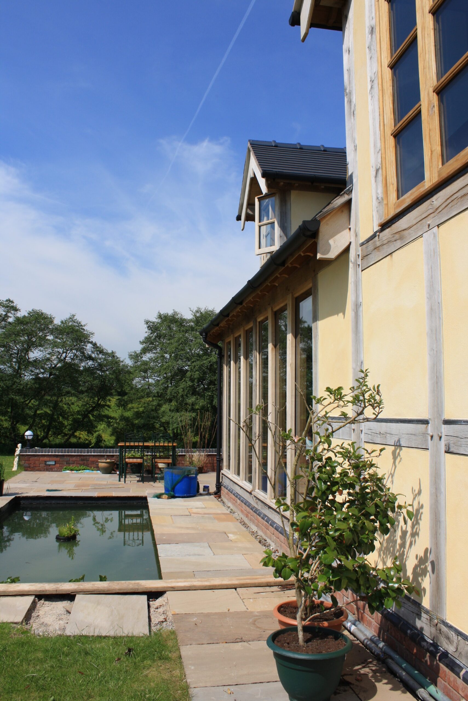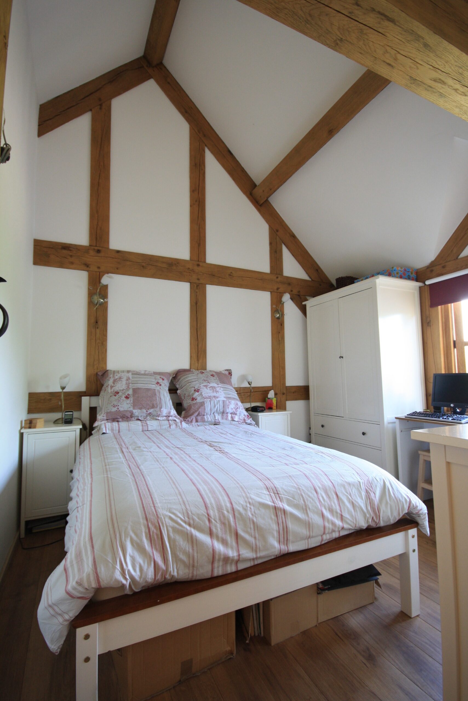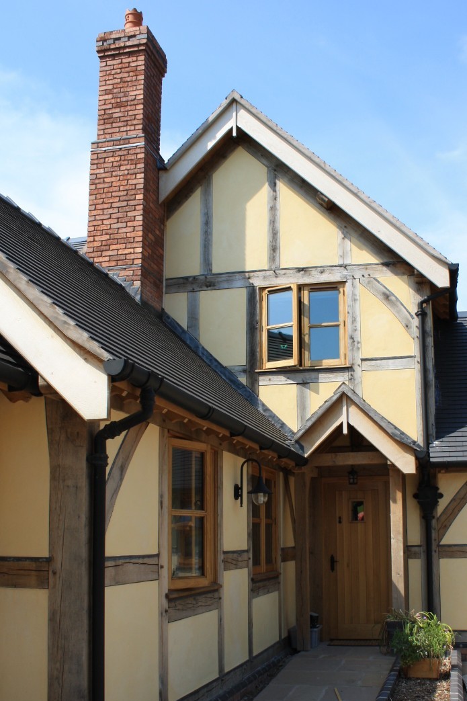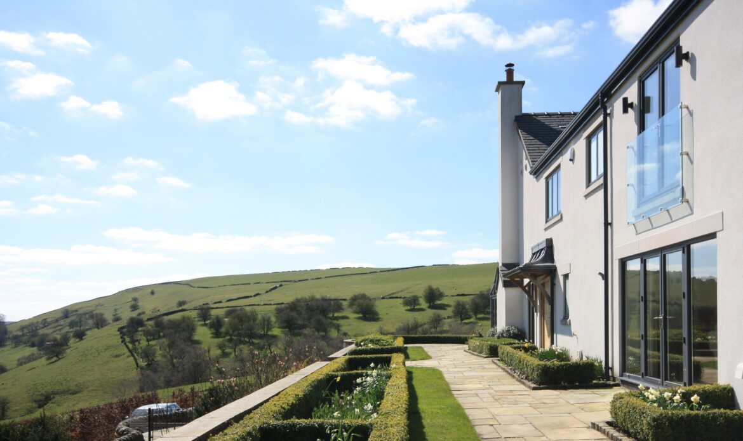Wagtail Cottage
Location Smallwood, Cheshire
Client Mr & Mrs Warren
Scope New Timber Framed House
Status Completed 2009
Contractor Oakwrights
Planning Authority Cheshire East
Winner of the Daily Telegraph Homebuilding and Renovating Awards in the Timber Frame Home category, this was designed as a bespoke oak framed cottage to cater for the clients’ requirements. The ground floor areas are maximised with large reception rooms and master bedroom suite, while the first floor space accommodates two double bedrooms and a family bathroom. The gallery overlooking the living room has been enclosed to form a third bedroom. Built as a flexible house for a retired couple, it has become a comfortable home for an extended family.

