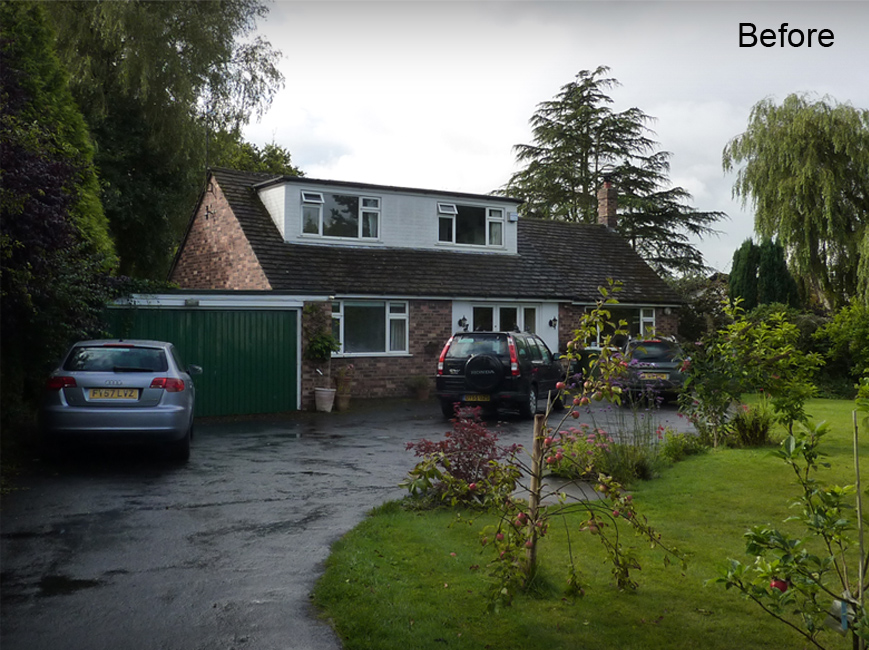The Coppice
Client
Private Client
Location
Nether Alderley, Cheshire
Scope
Alterations and Extensions
Completion
Planning approved August 2013
The Coppice is a dormer bungalow on a generous site, built in the 1950s and extended in the 1970s. The existing house is impractical with level changes and supporting columns within reception rooms. The house has three bedrooms, one on the ground floor and one with restricted head height.
The client wanted to extend the house to achieve four good bedrooms on the first floor and three large reception rooms on the ground floor. Hayes & Partners researched the planning history to identify the extent of the original building and the area of existing extensions. The design sought to remodel the house to create a symmetrical frontage, more in keeping with the neighbouring houses.
The existing single storey rear extensions and attached garage were sacrificed to achieve the volume required to accommodate four bedrooms on the first floor. The house sat well back in the plot, with restricted rear garden, so the extensions were added to the front of the house while a conservatory and terraces were added at the rear. A new private garden was enclosed by hedges at the front of the house. The resultant house has a balanced elevation in render with oak features and provides a positive contribution to the area.



