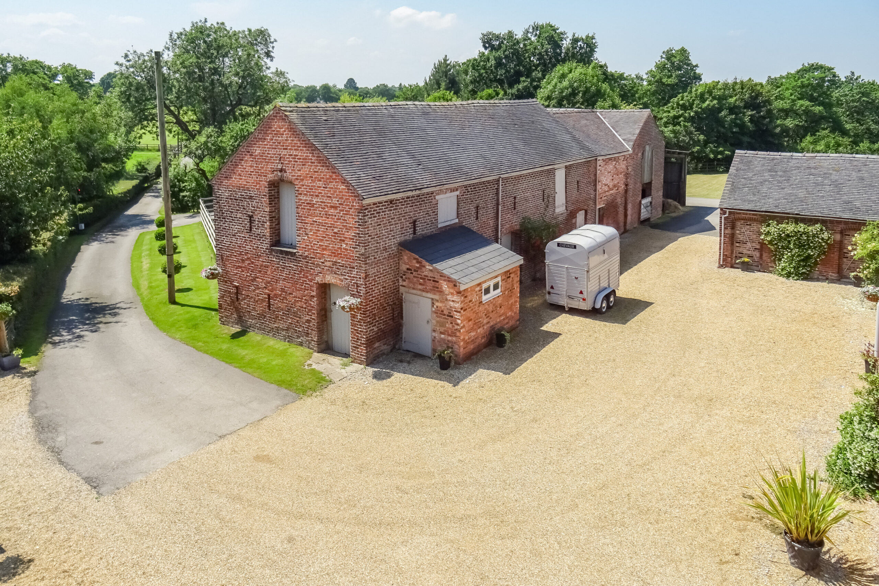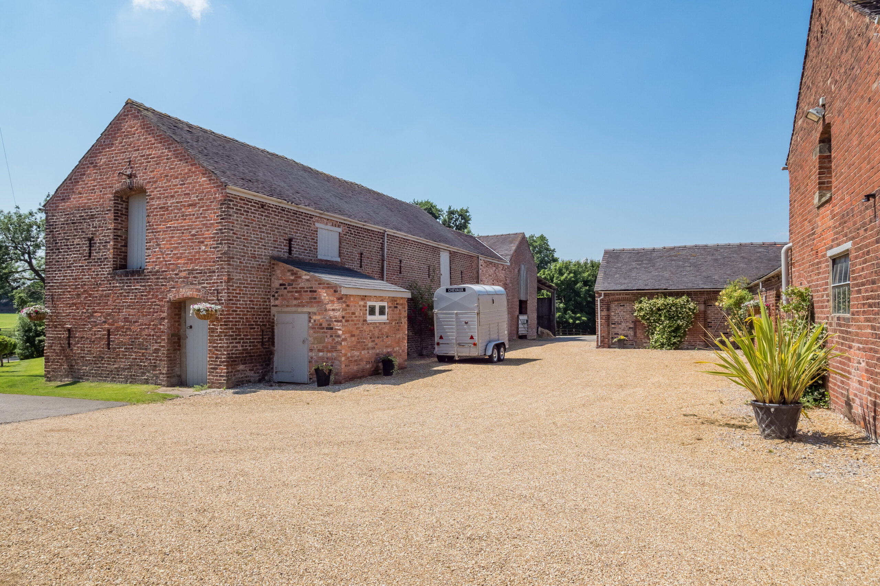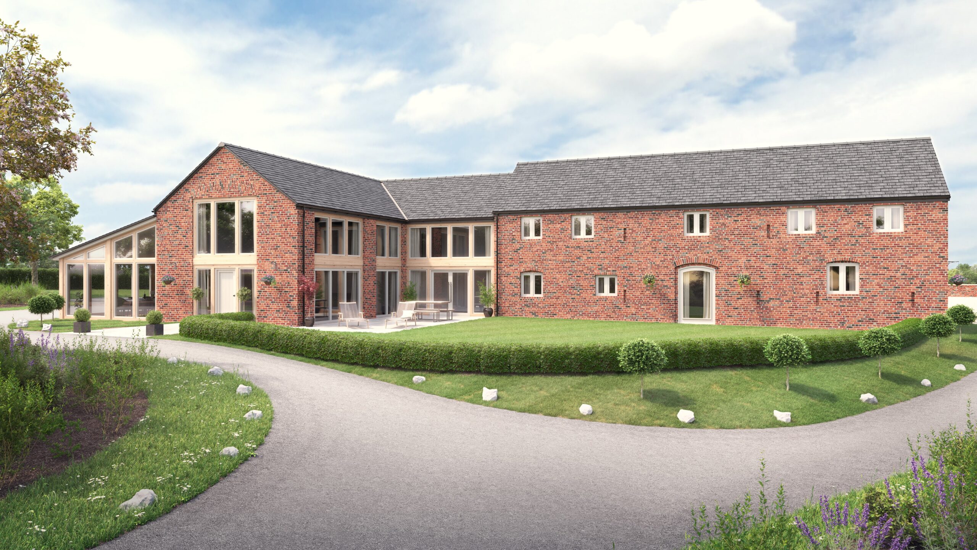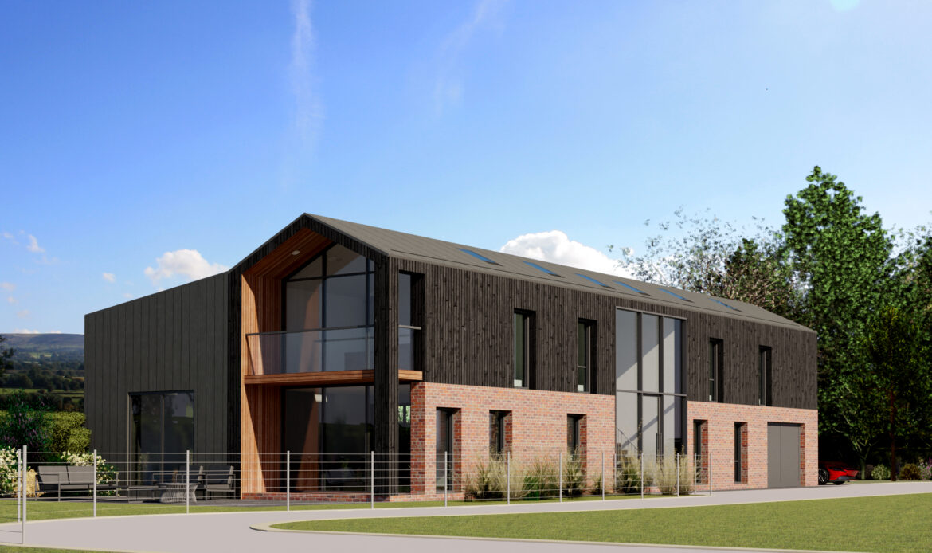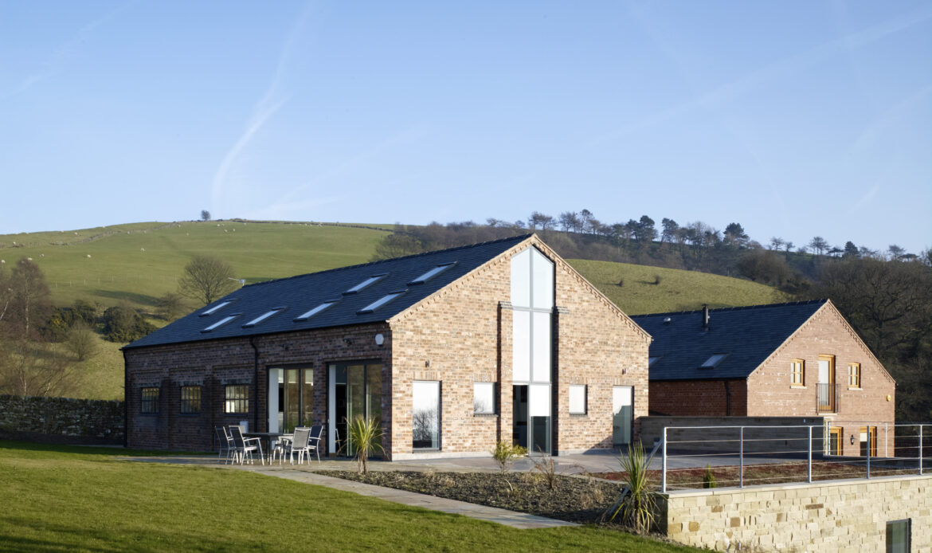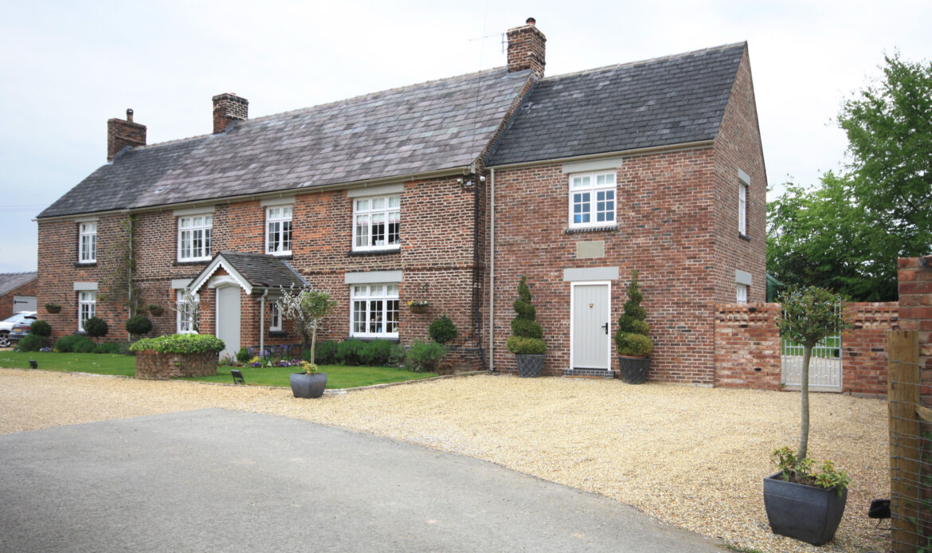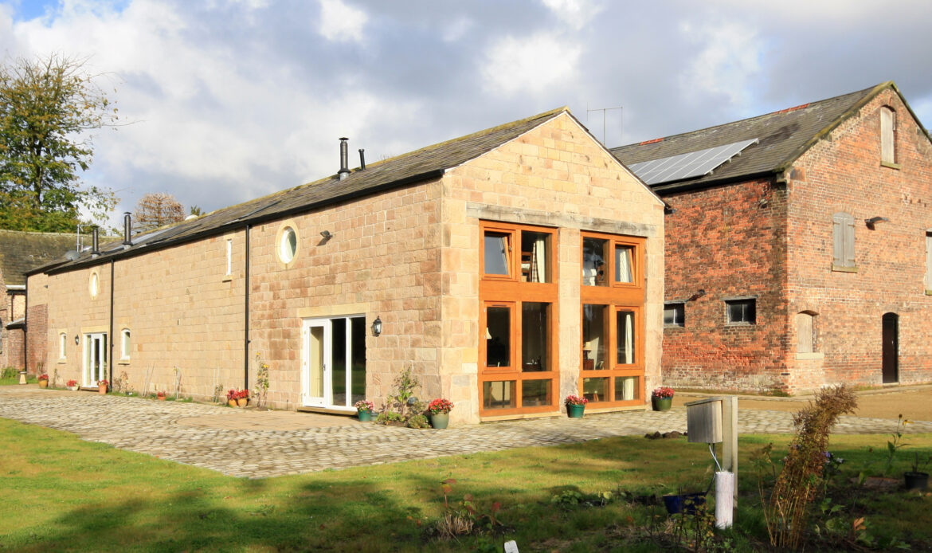Swanwick Hall Barn D
Location Swanwick, Cheshire
Client Private Client
Scope Barn Conversion
Status Implemented 2024
Planning Consultant Emery Planning
Planning Authority Cheshire East
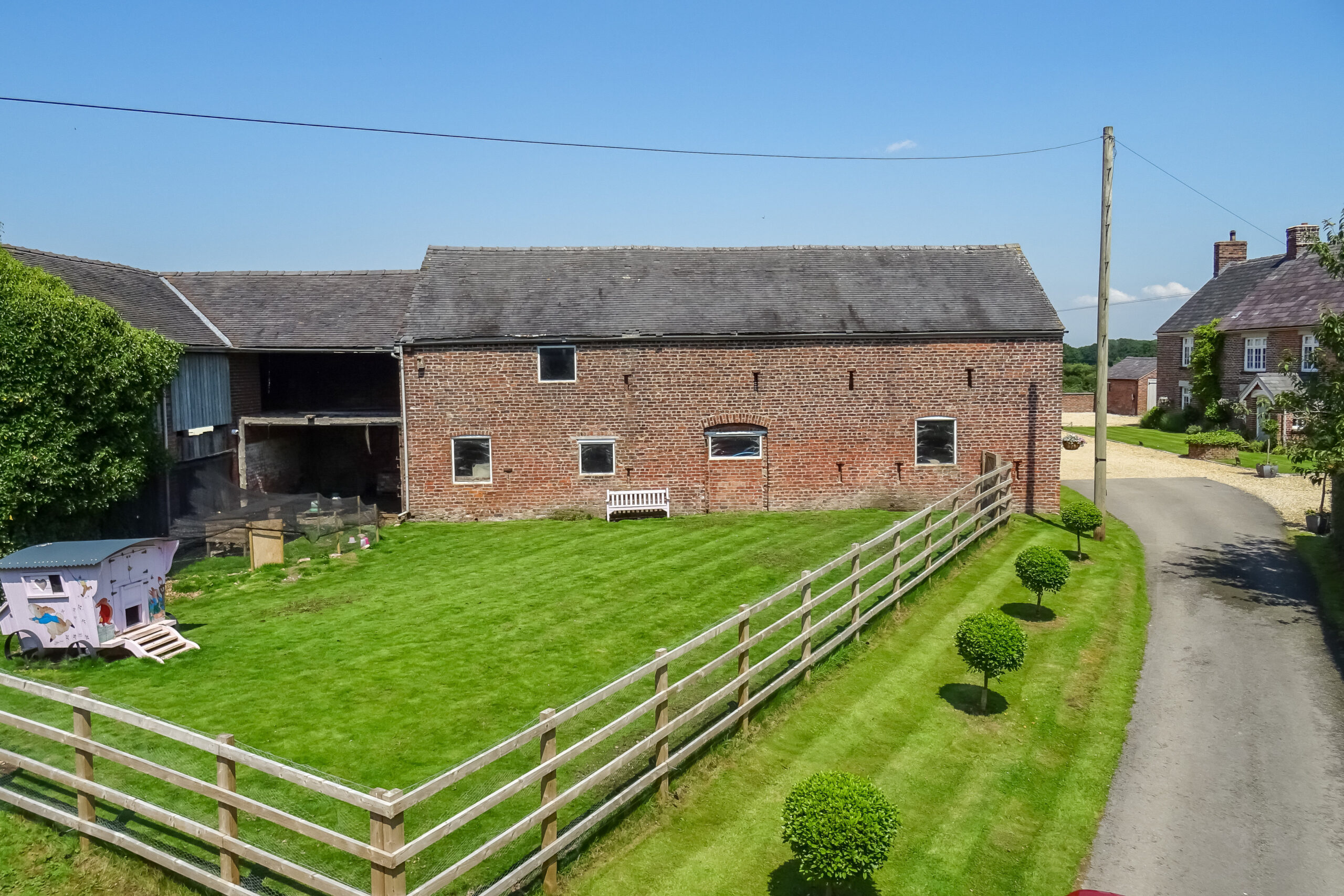
Hayes and Partners have worked with the clients for many years on various properties. At Swanwick Hall the project included extensions to the listed farmhouse, conversion of barns to ancillary uses, new stables and a riding arena.
In 2020, the client needed to split the house from the barns and stables to enable the independent sale of the farmhouse. They then needed to achieve planning consent for a separate dwelling within the barns to make the sale of the stables and riding arena attractive to a wider market.
Hayes and Partners gained planning consent for the conversion of a barn to a separate dwelling in 2021, despite the building being within the Jodrell Bank Consultation Zone. Permission was granted because we made the case that the new house would replace ancillary spaces, including sleeping accommodation, in the existing building, so there would be no greater impact on the radio telescopes.
Hayes and Partners have since worked with the purchaser of the site to implement (and secure) the planning consent for the change of use of the barns.
