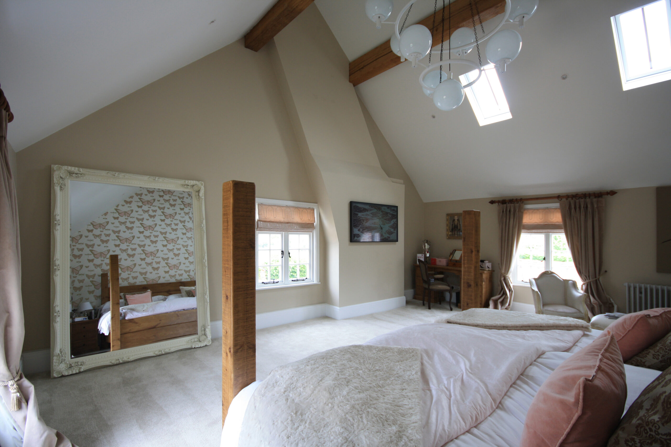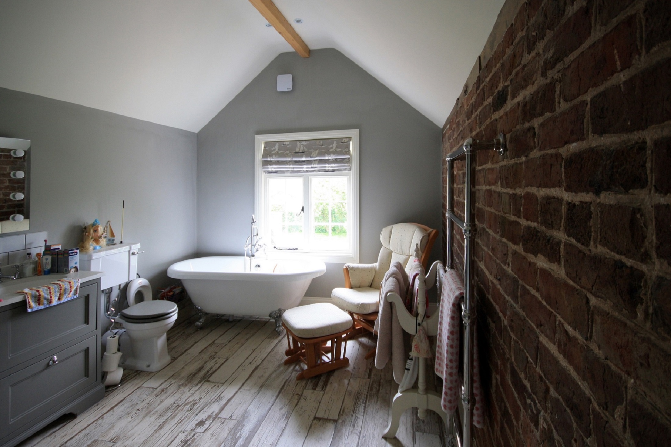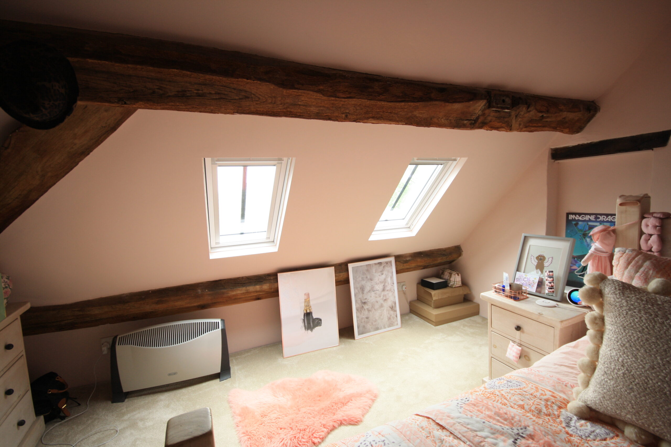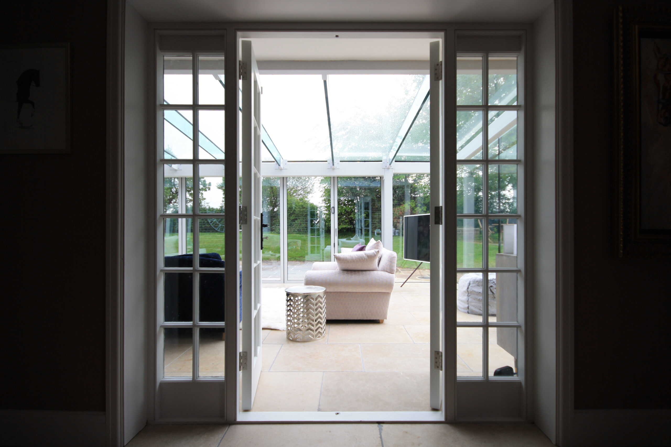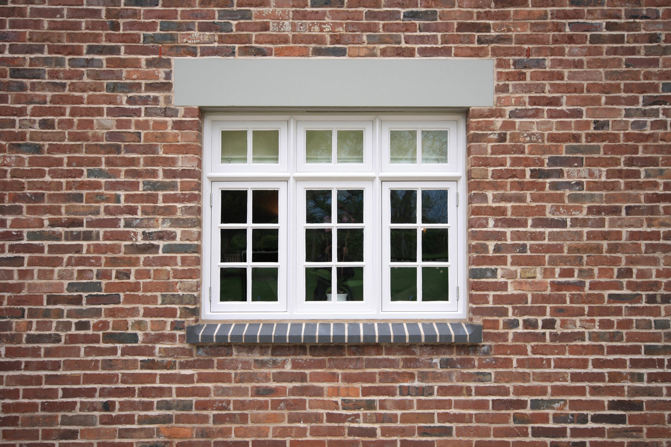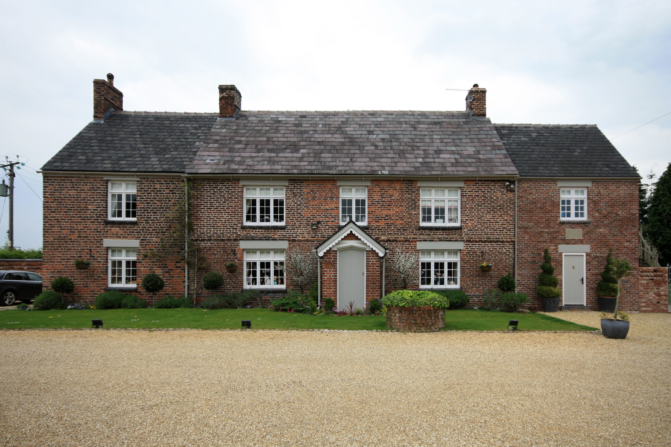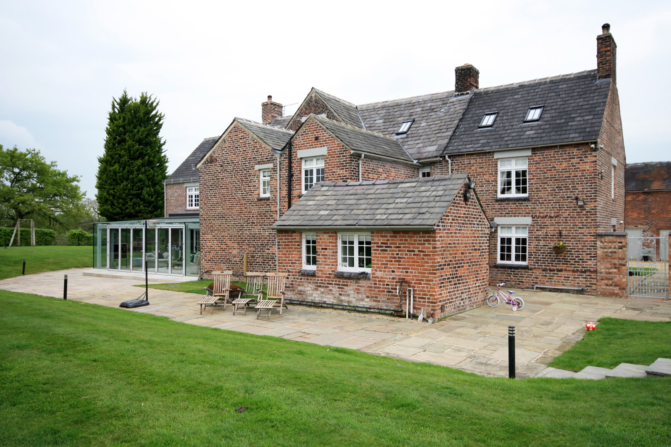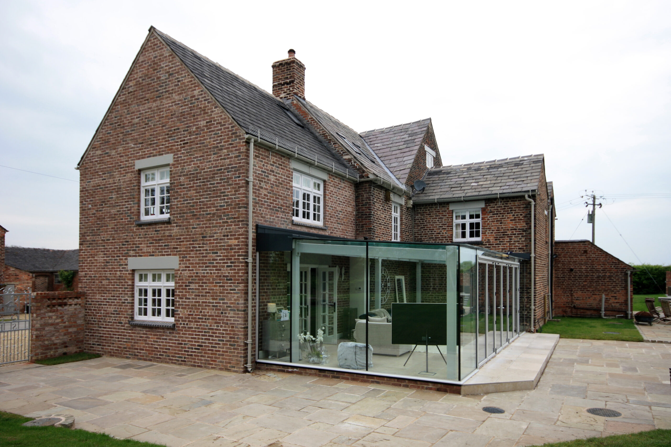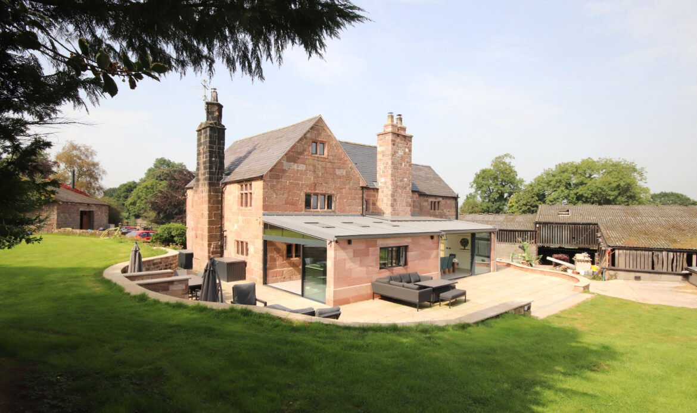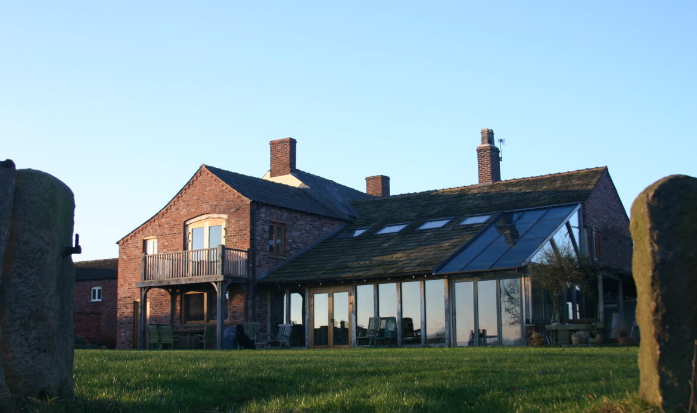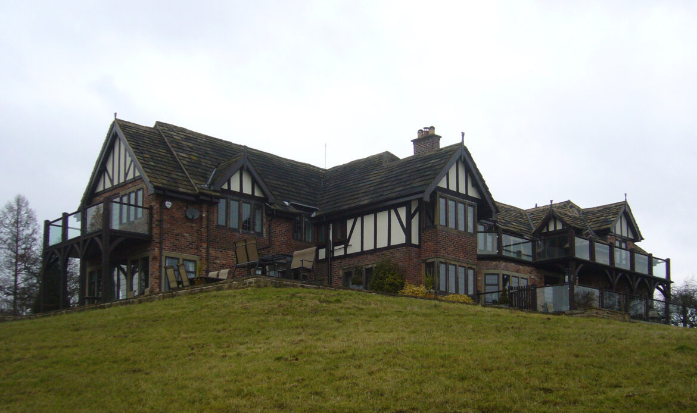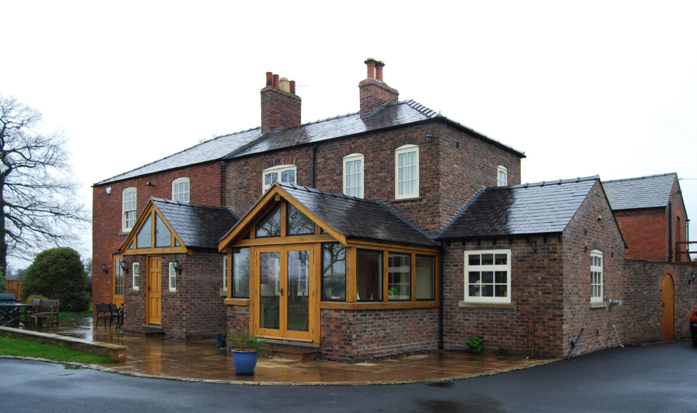Swanwick Hall
Location Goostrey, Cheshire
Client Private Client
Scope Alterations & Extensions to Grade II Listed Farmhouse
Status Completed 2019
Contractor Crown Building Solutions Ltd
Planning Consultant Emery Planning
Planning Authority Cheshire East

Hayes and Partners obtained planning and listed building consent for alterations and extensions to a Grade II listed farmhouse.
The extensions included a two-storey side extensions to add a bedroom, en-suite and entrance hall, and a minimal structural glass conservatory to the rear. The two-storey side extension was designed to balance the existing side wing which dates from the 19th century.
The alterations included the opening up of existing roofs to achieve spectacular bedroom spaces.










