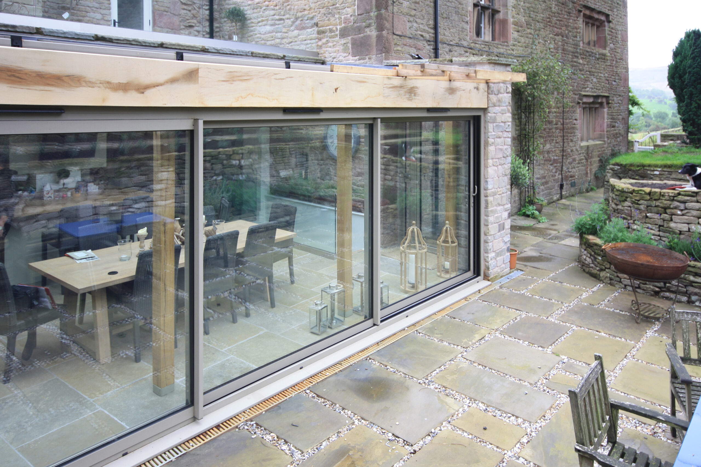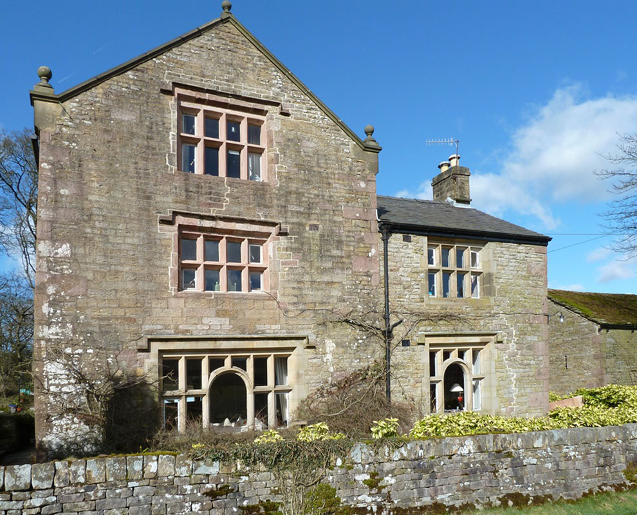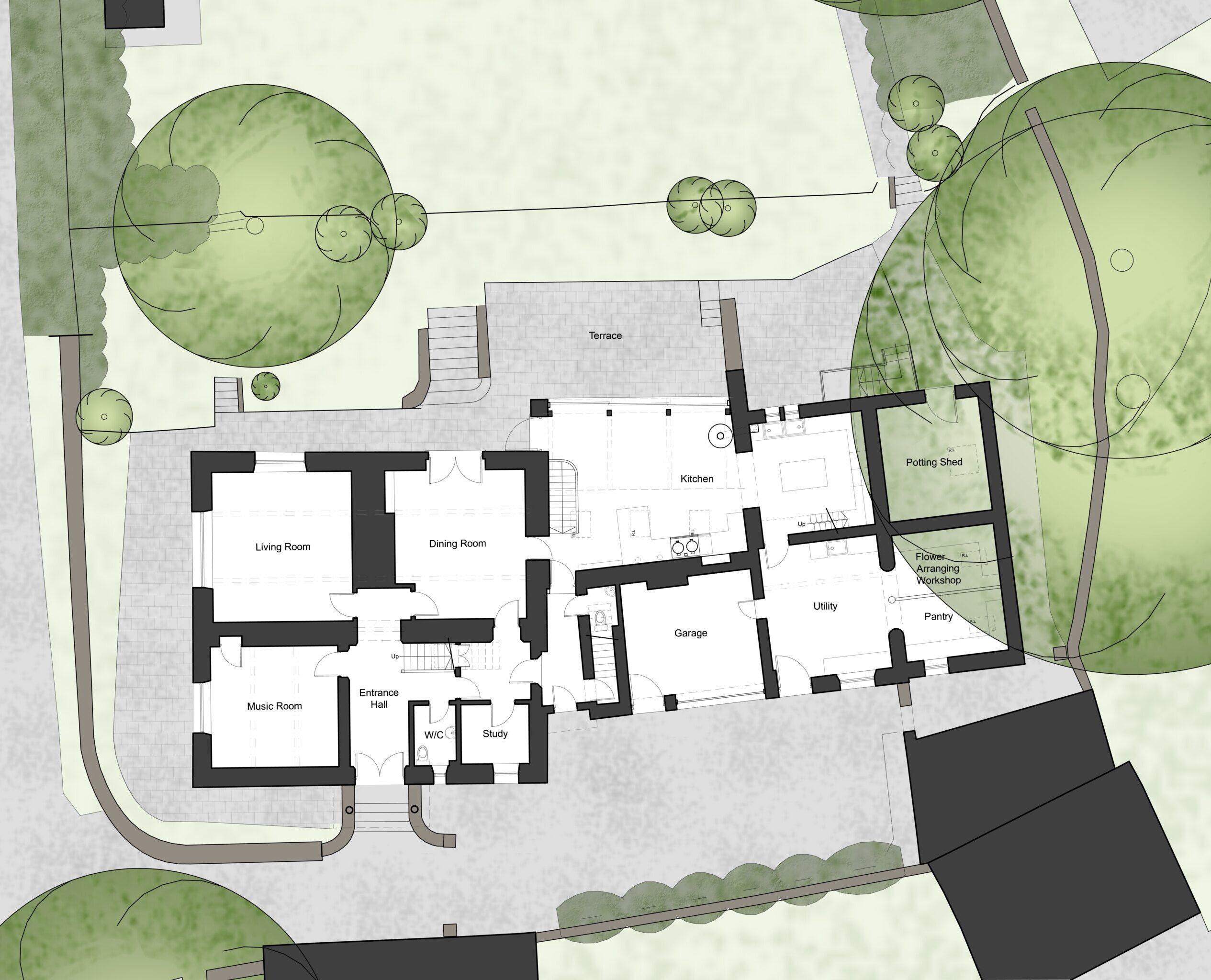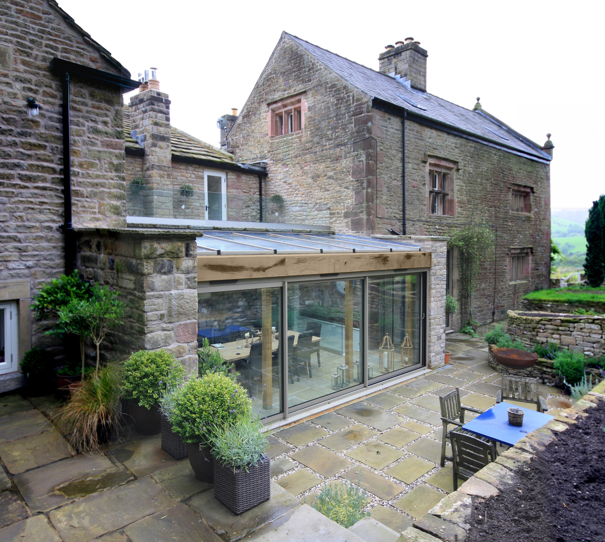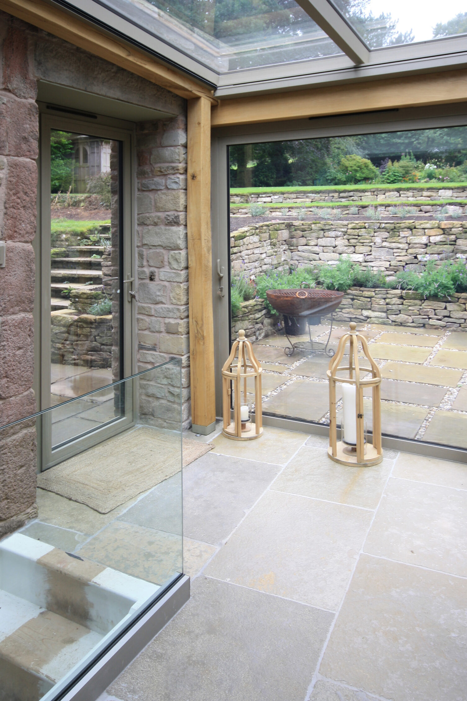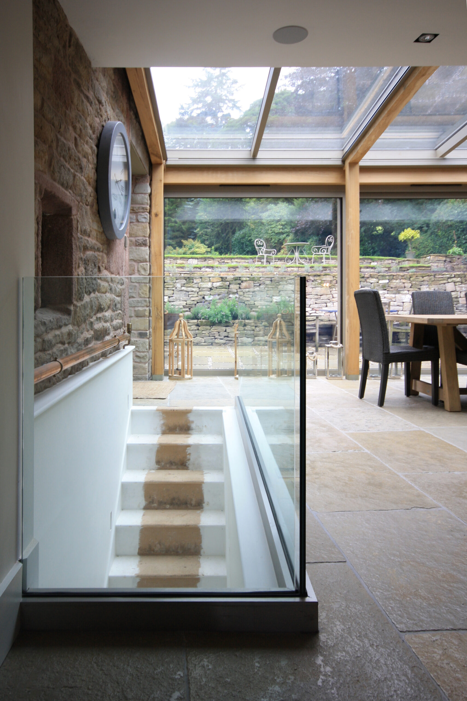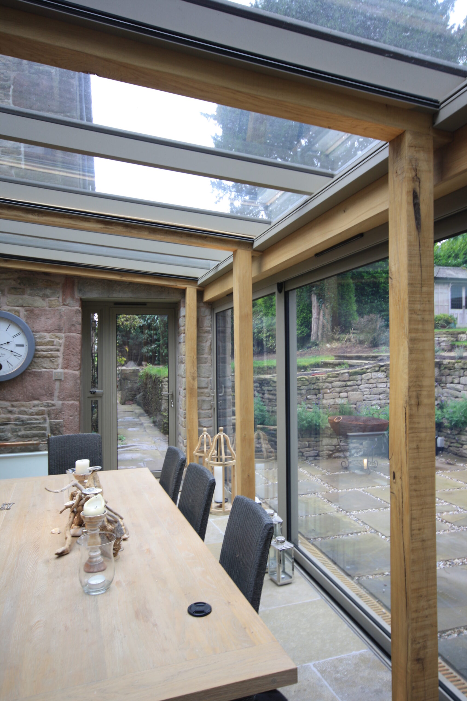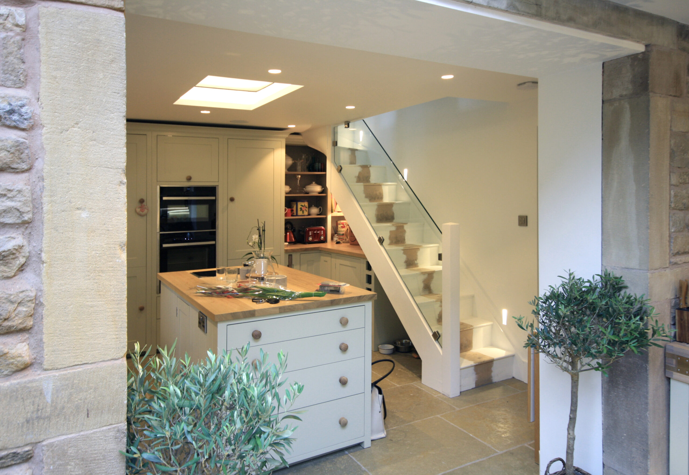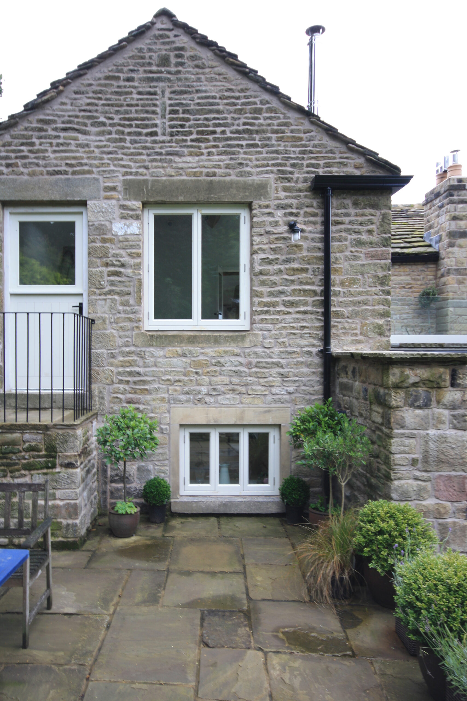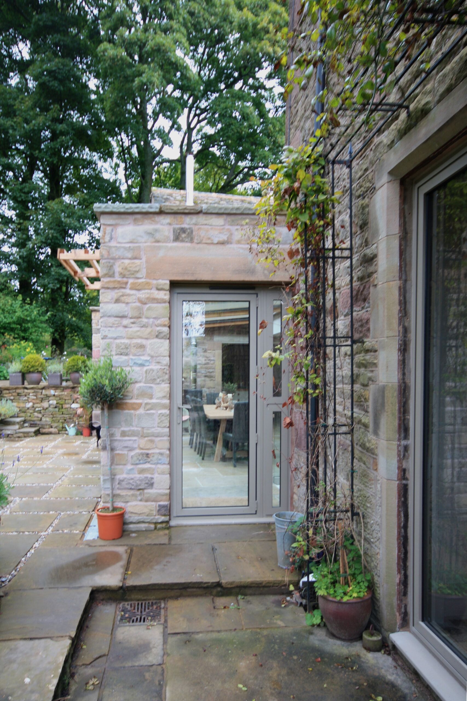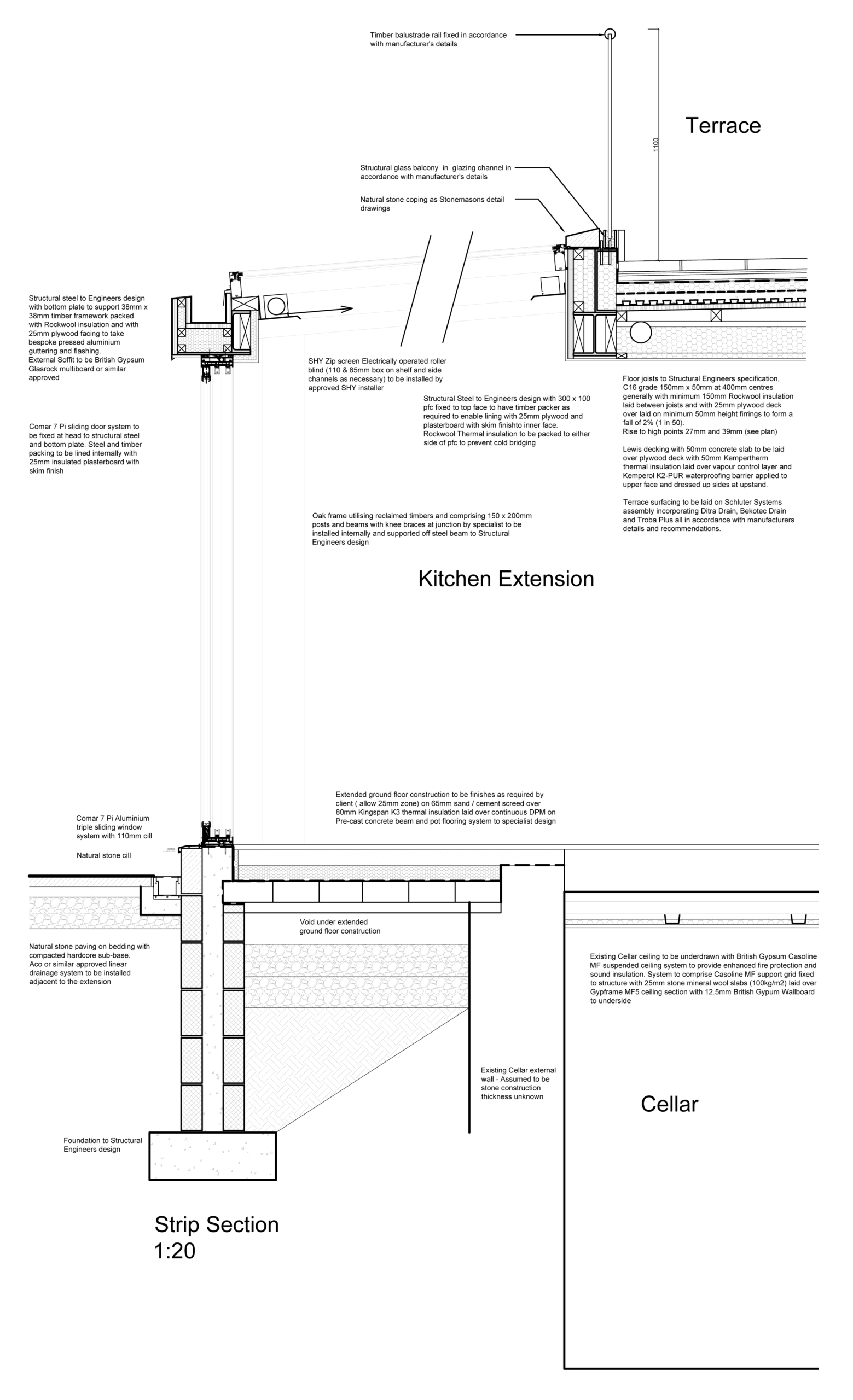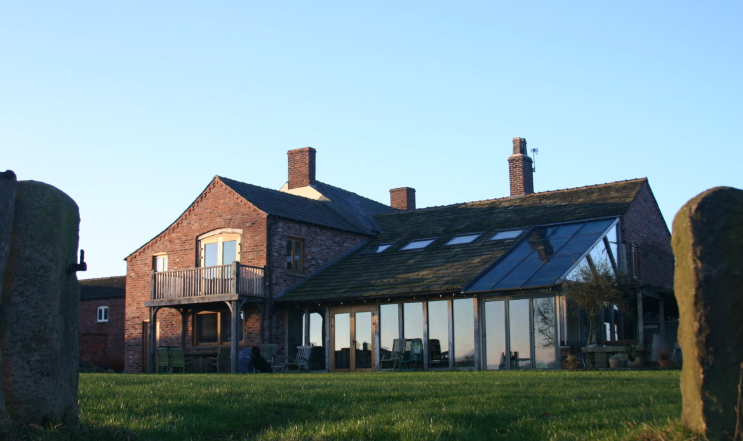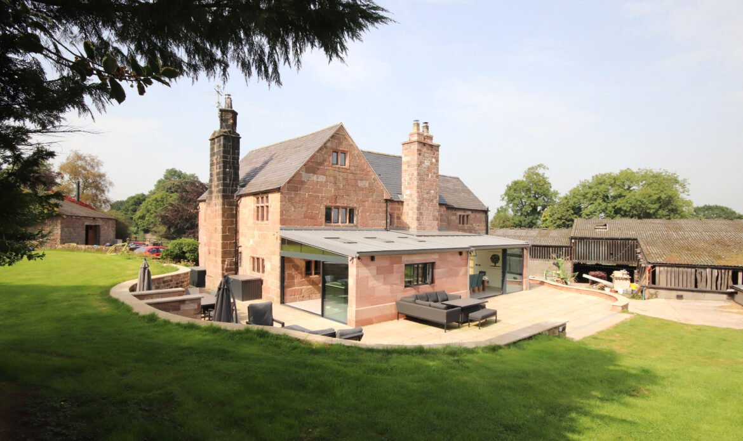Spire Hollins House
Location Combs, Derbyshire
Client Private Client
Scope Alterations and Extensions
Status Completed 2017
Contractor Doug Robinson
Planning Authority High Peak
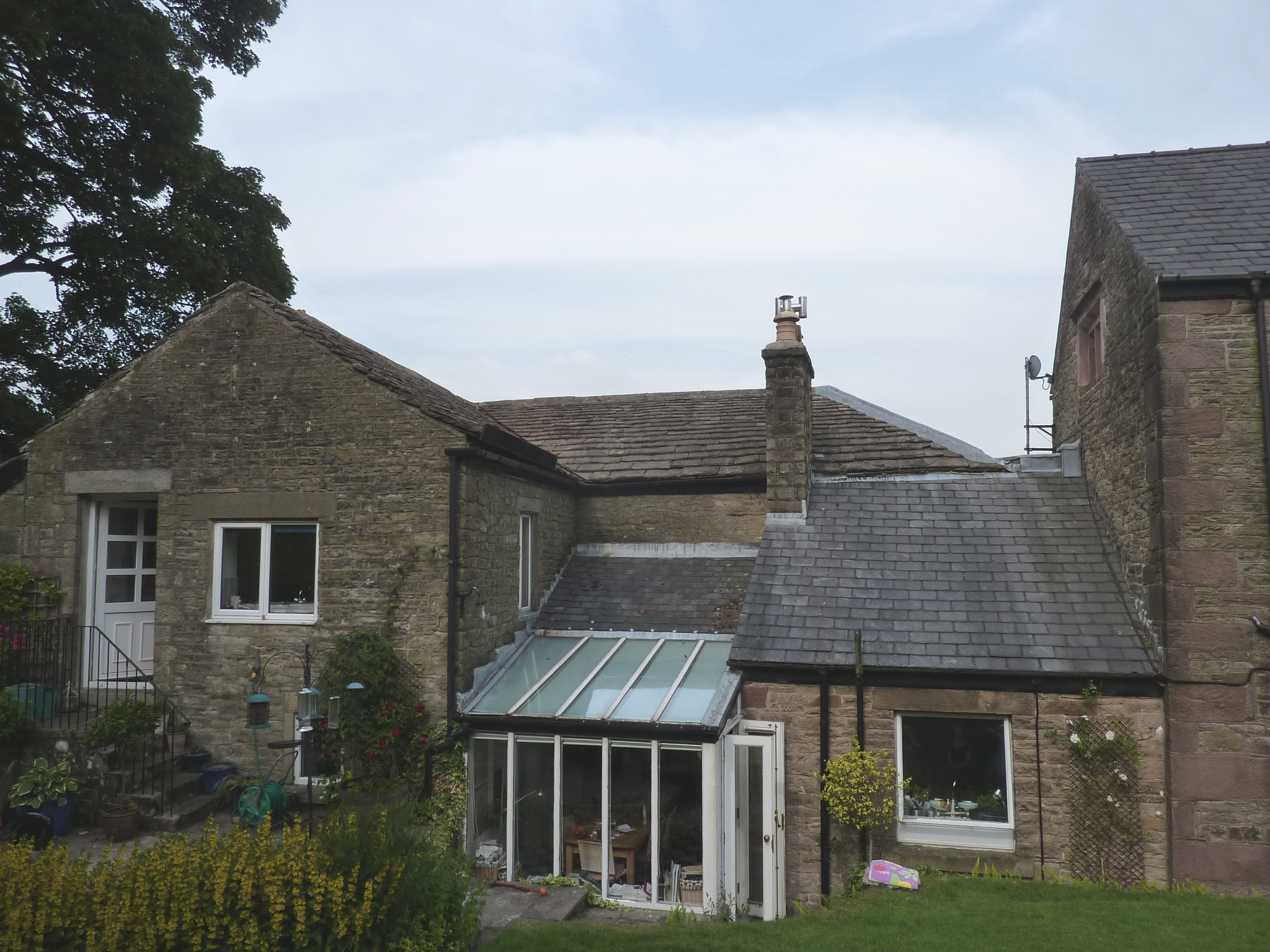
Spire Hollins House is a Grade II listed house dating from the 17th Century. The rooms located within the original farmhouse were large and well-proportioned, the spaces at the rear were created by converting the coach house and stables. The house was not connected at first floor level, with separate staircases serving the bedrooms at the rear. The kitchen was split into two rooms and with a conservatory link between. The house was a sloping site with very little external space at ground floor level.
The approved alterations included a new link at first floor level and a single storey rear extension to replace the existing kitchens and accommodate an open plan kitchen/dining space with access to an enlarged patio area.
