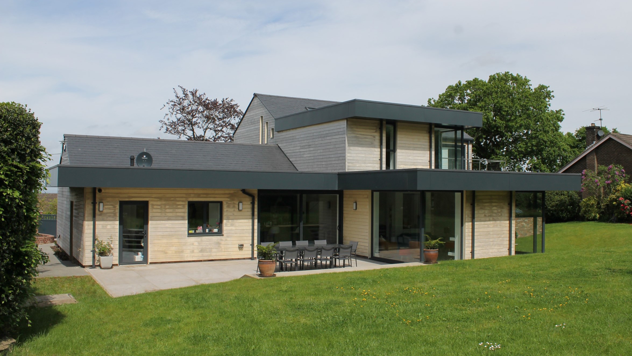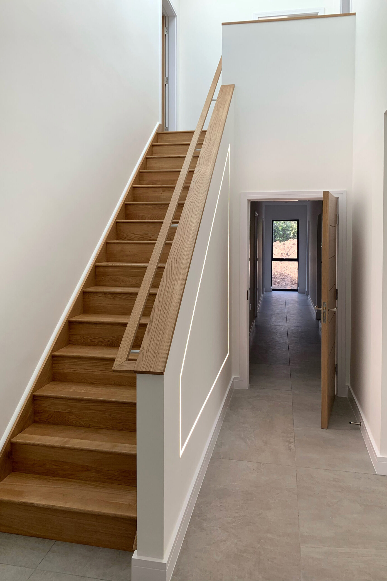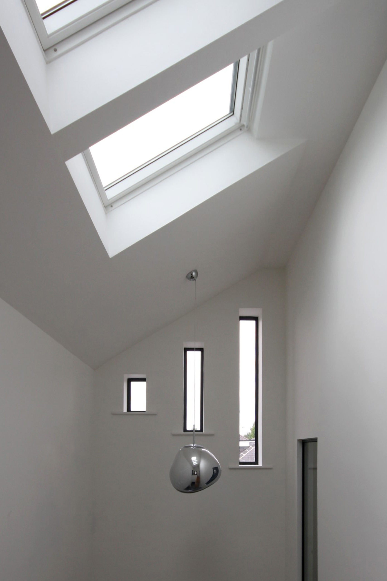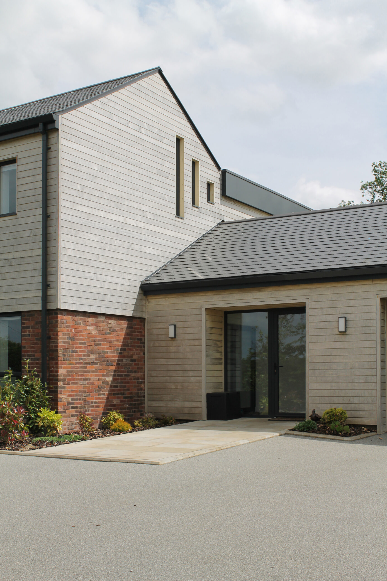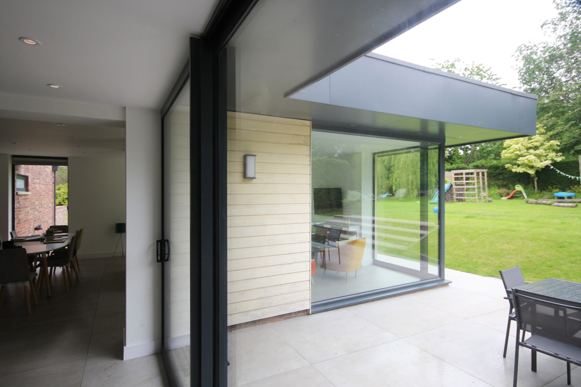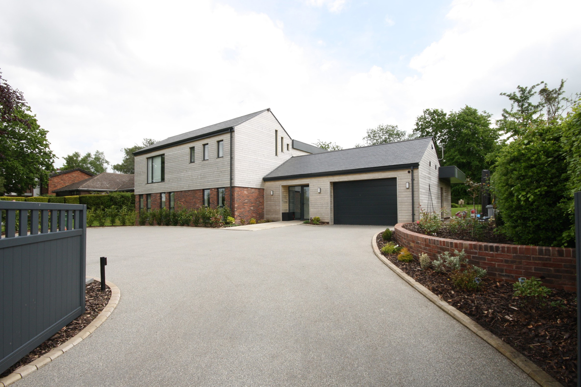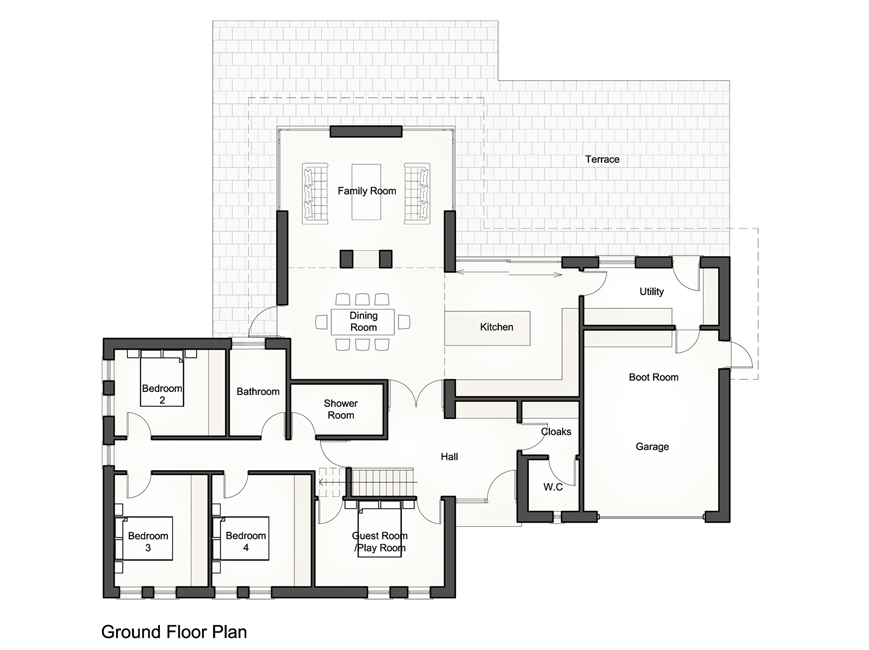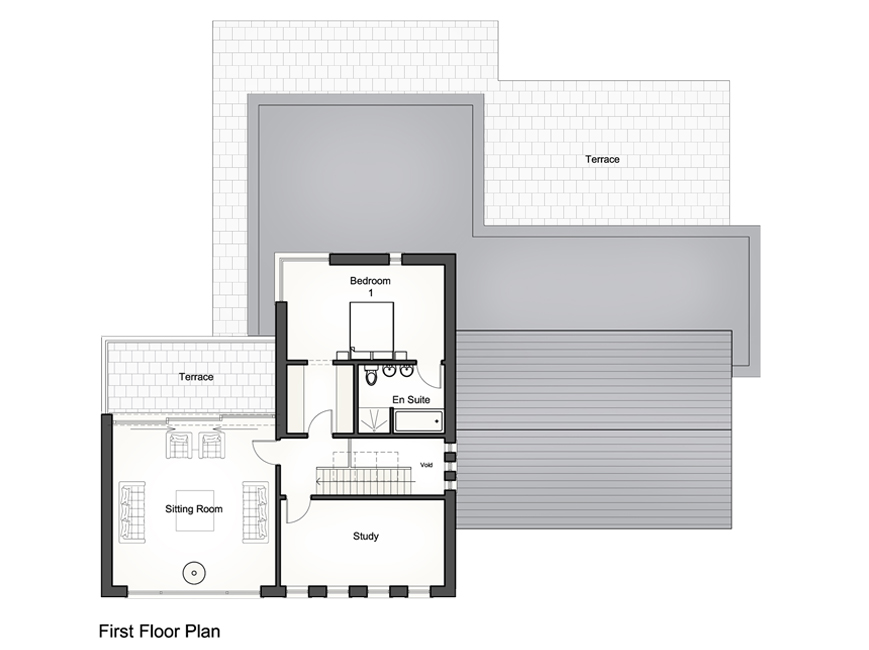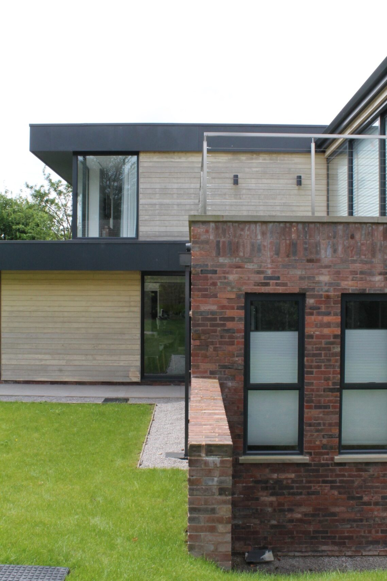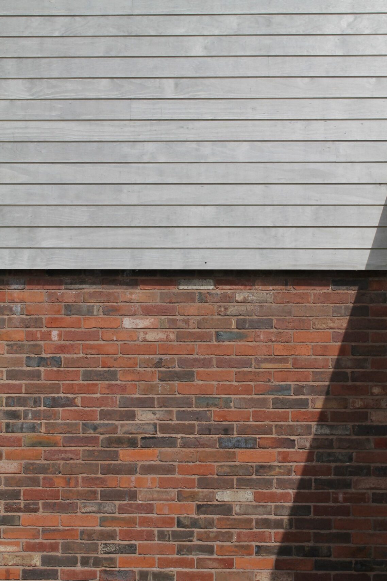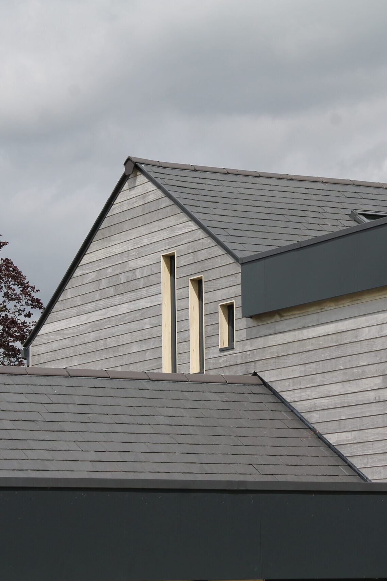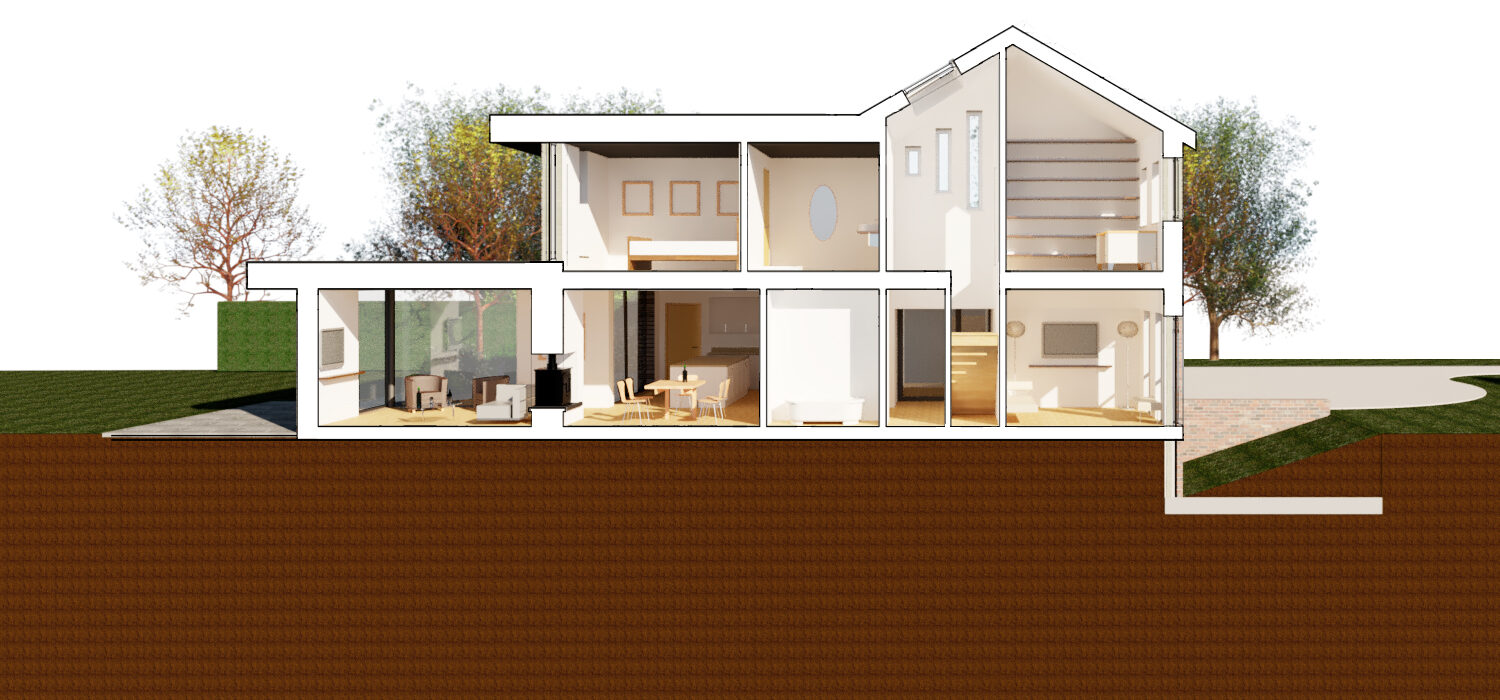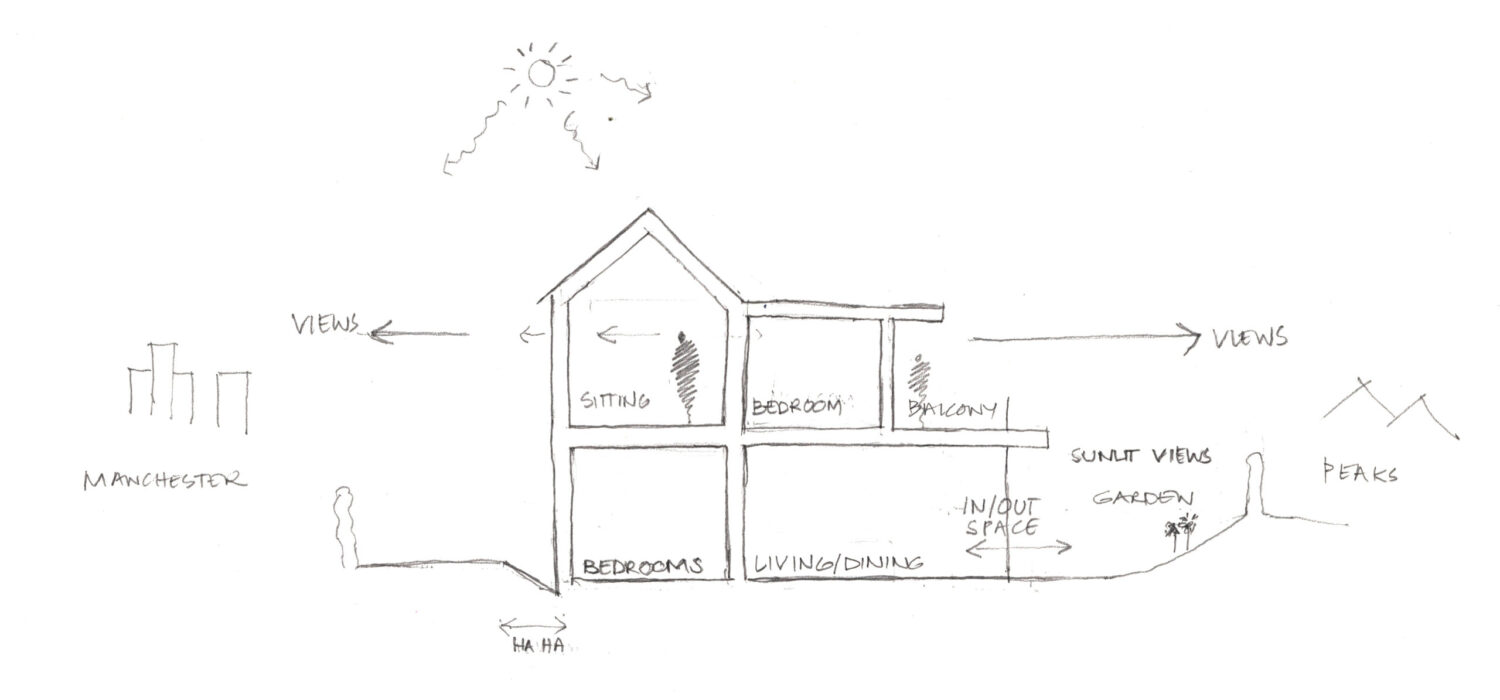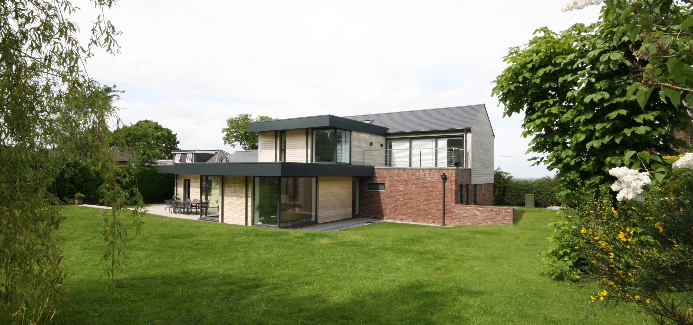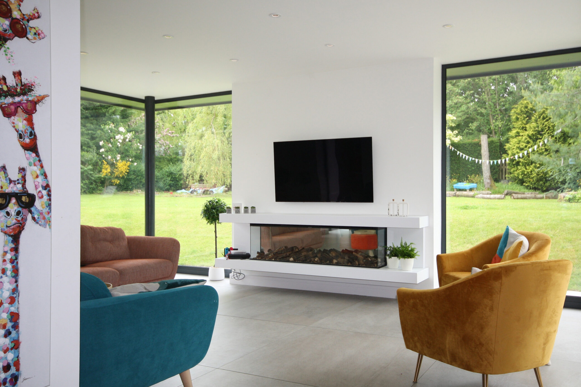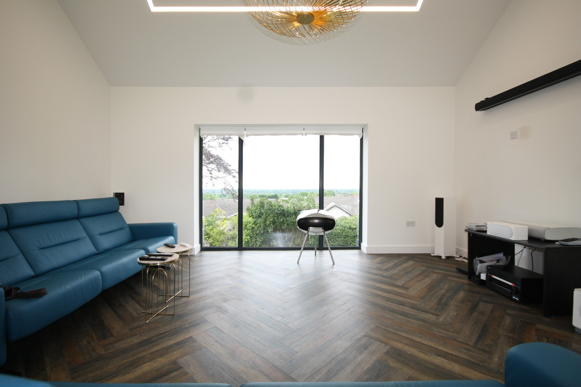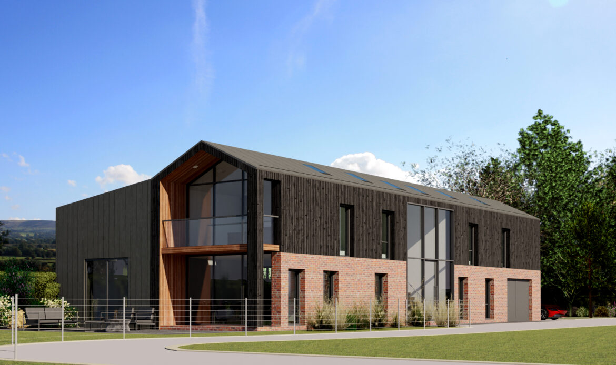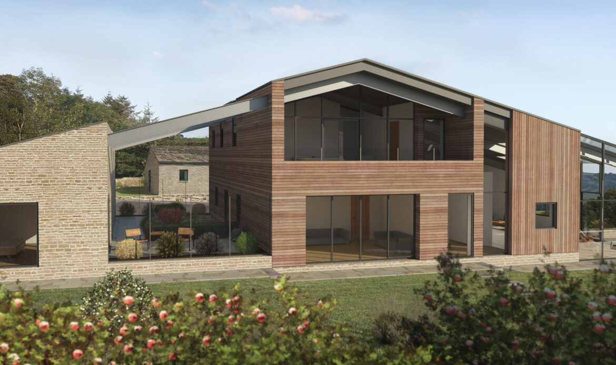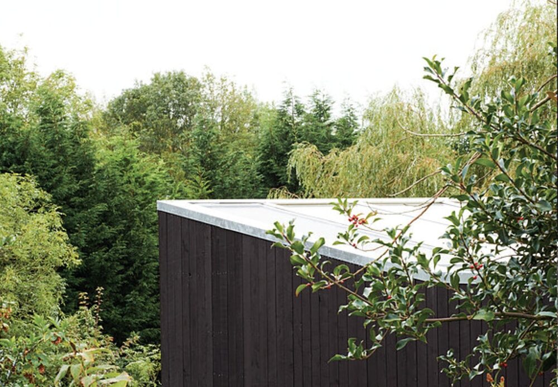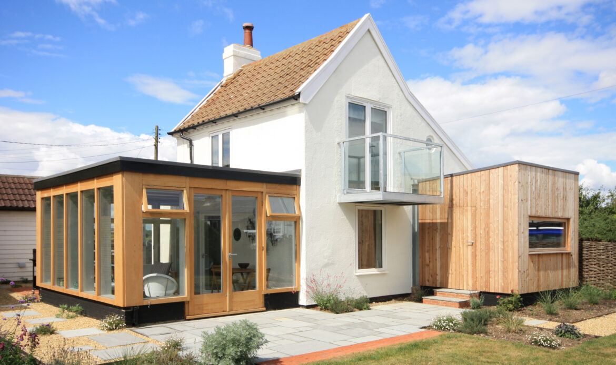Sherwood
Location Adlington, Cheshire
Client Private Client
Scope Replacement Dwelling
Status Completed 2020
Planning Authority Cheshire East
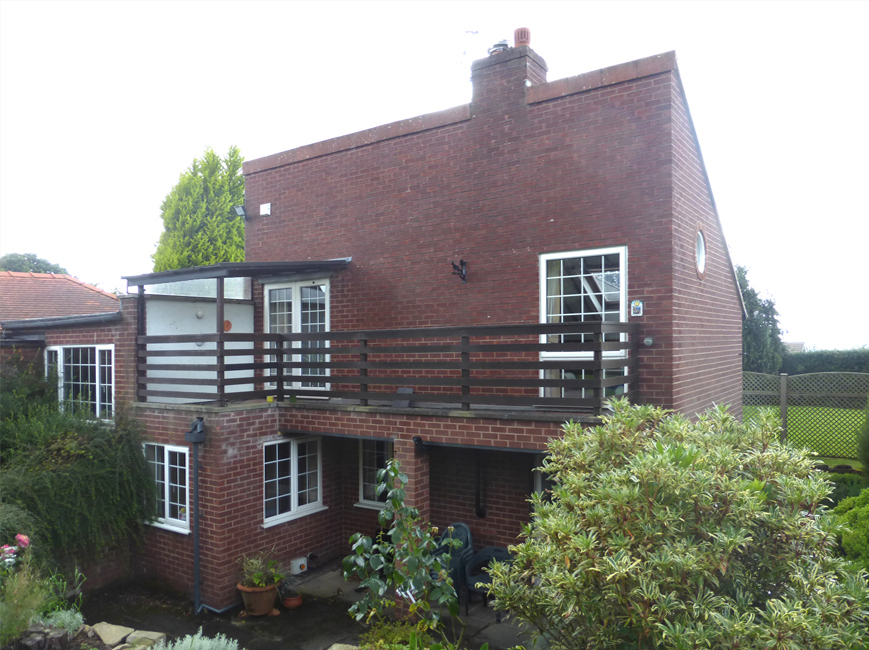
The existing 1930s bungalow had been extended in the 1980s and, as a result, suffered from an inefficient layout with no direct access to the garden and an incongruous appearance. However, the site benefitted from excellent views towards Manchester at the front and the Peak District National Park at the rear.
The existing dwelling had already benefitted from its 30% extensions allowance. Therefore, Hayes and Partners applied for a certificate of lawfulness for extensions allowed under permitted development rights. In doing so, this established a fall-back position for negotiating a replacement dwelling.
The elevational treatment of the proposed replacement dwelling is subtle at the front and has a pitched roof, sitting well with its neighbours. By contrast, at the rear the proposals are more contemporary with large areas of glazing to maximise the views and provide a direct connection between the living space and the garden. The overhanging flat roof provides solar shading. The key spaces are located at first floor to take advantage of the views.
