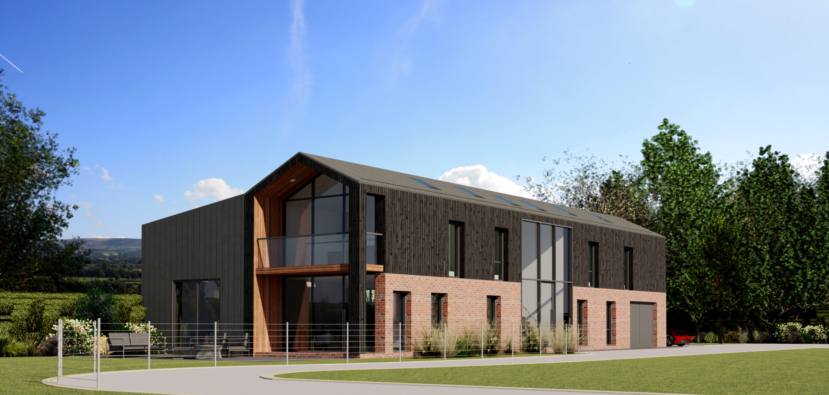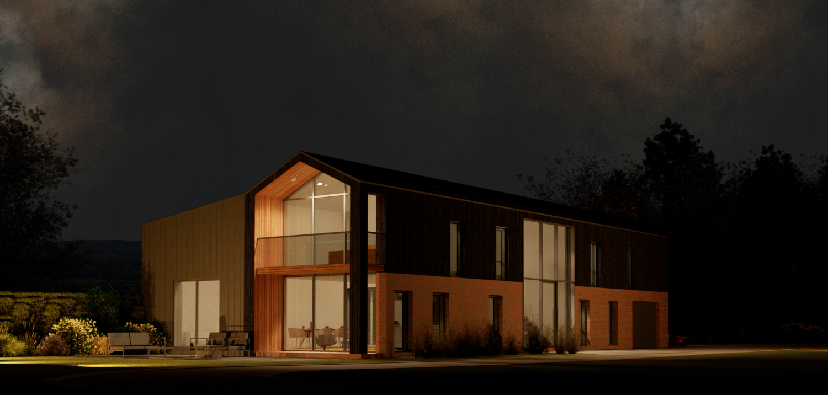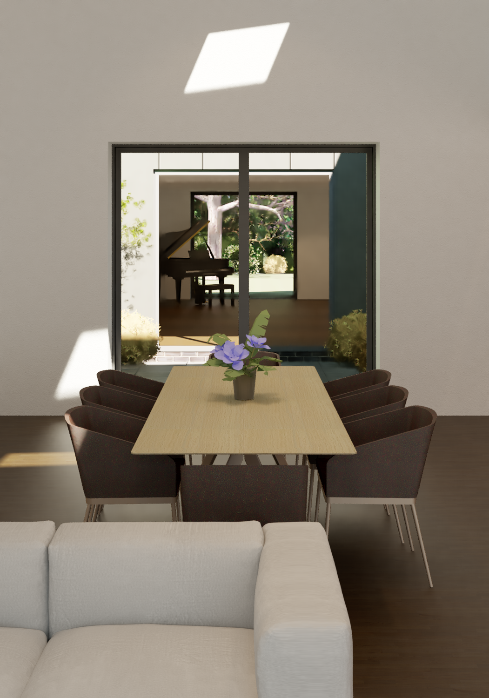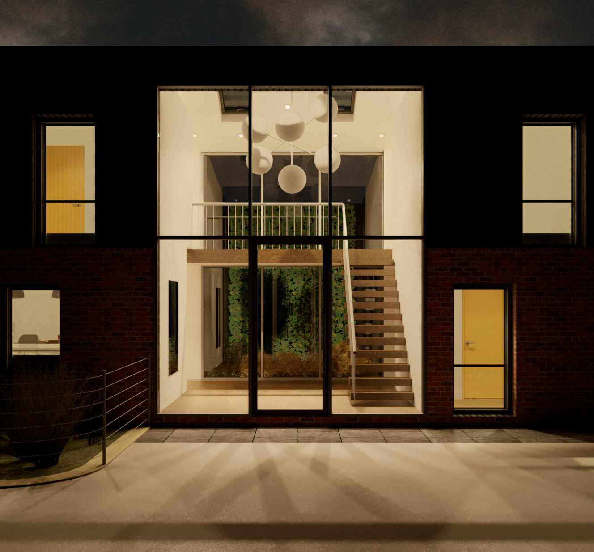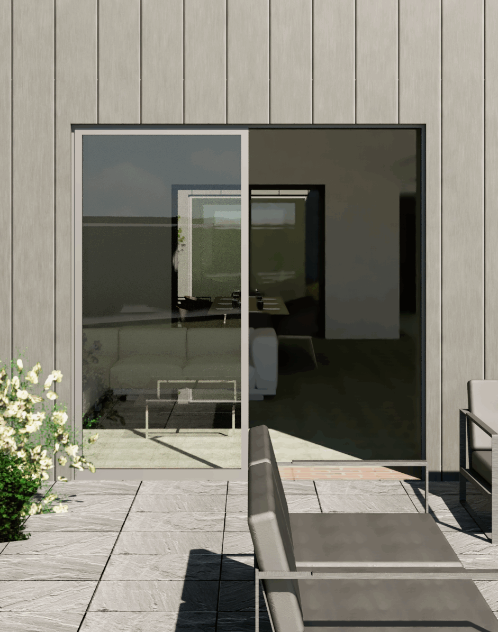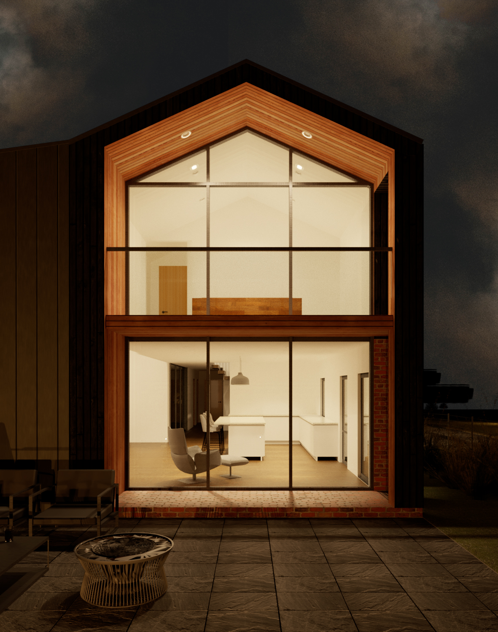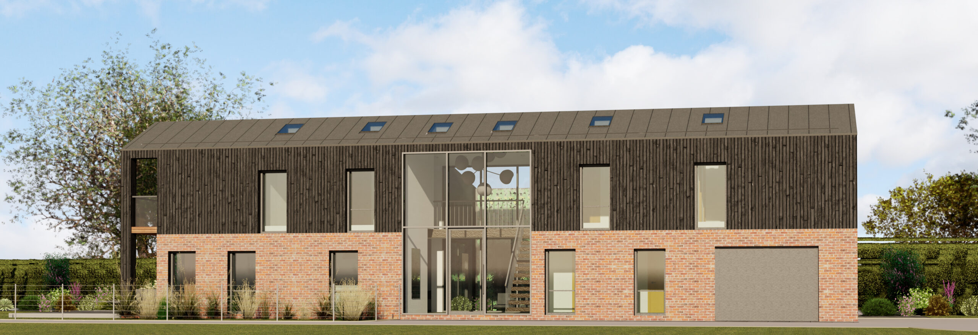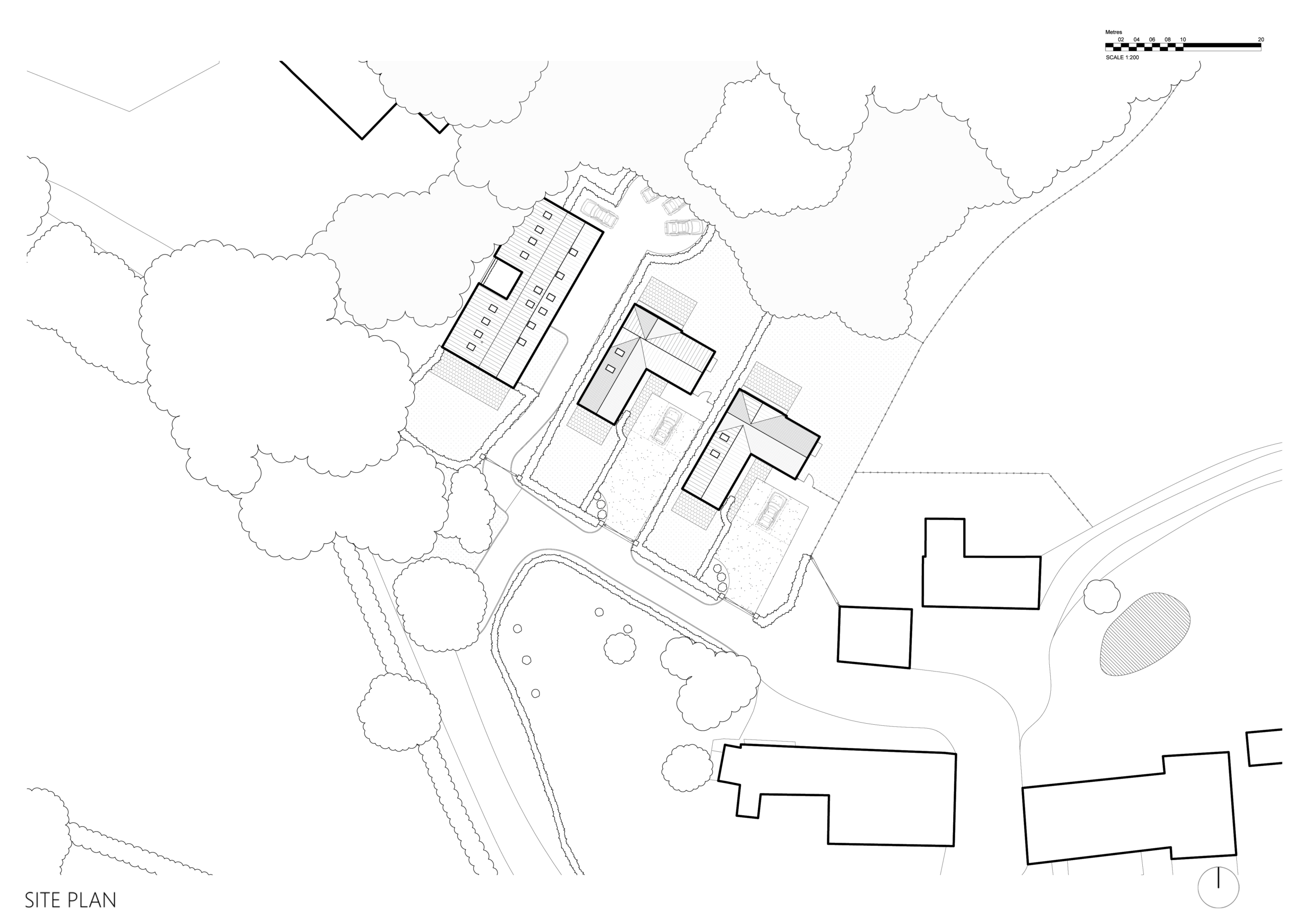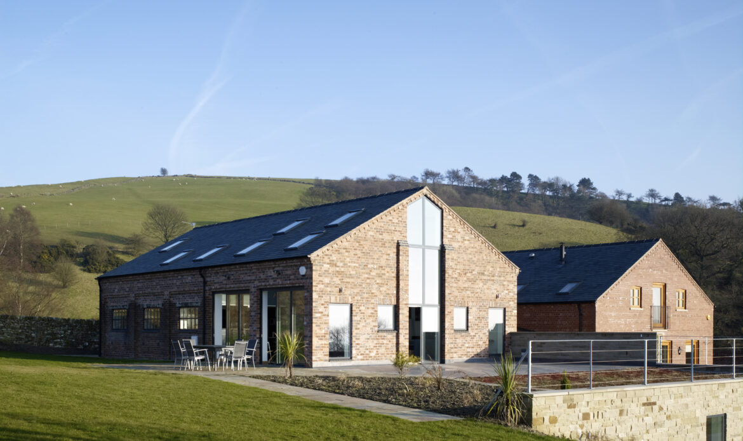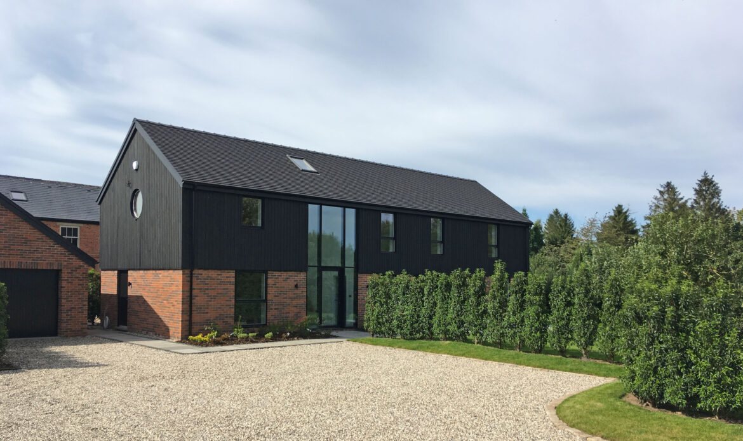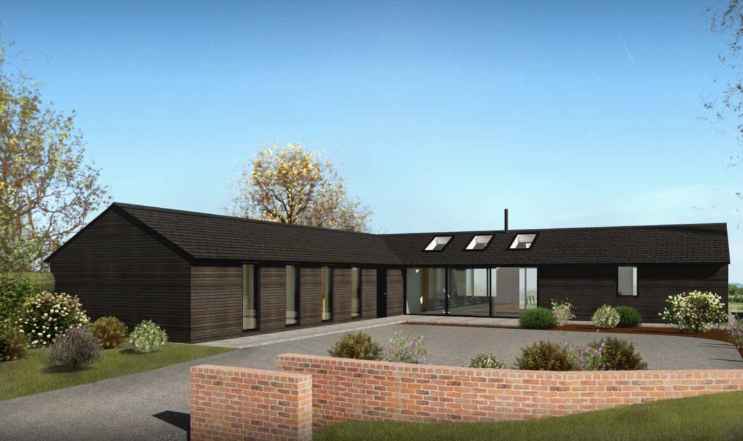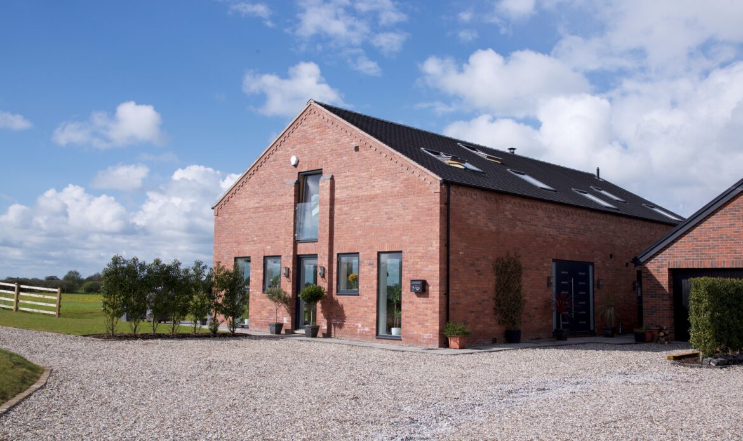Shellow Farm Barn
Location Gawsworth, Cheshire
Client Rough Hey Ltd
Scope Barn Conversion
Status Under Construction
Contractor Rough Hey Ltd
Planning Authority Cheshire East
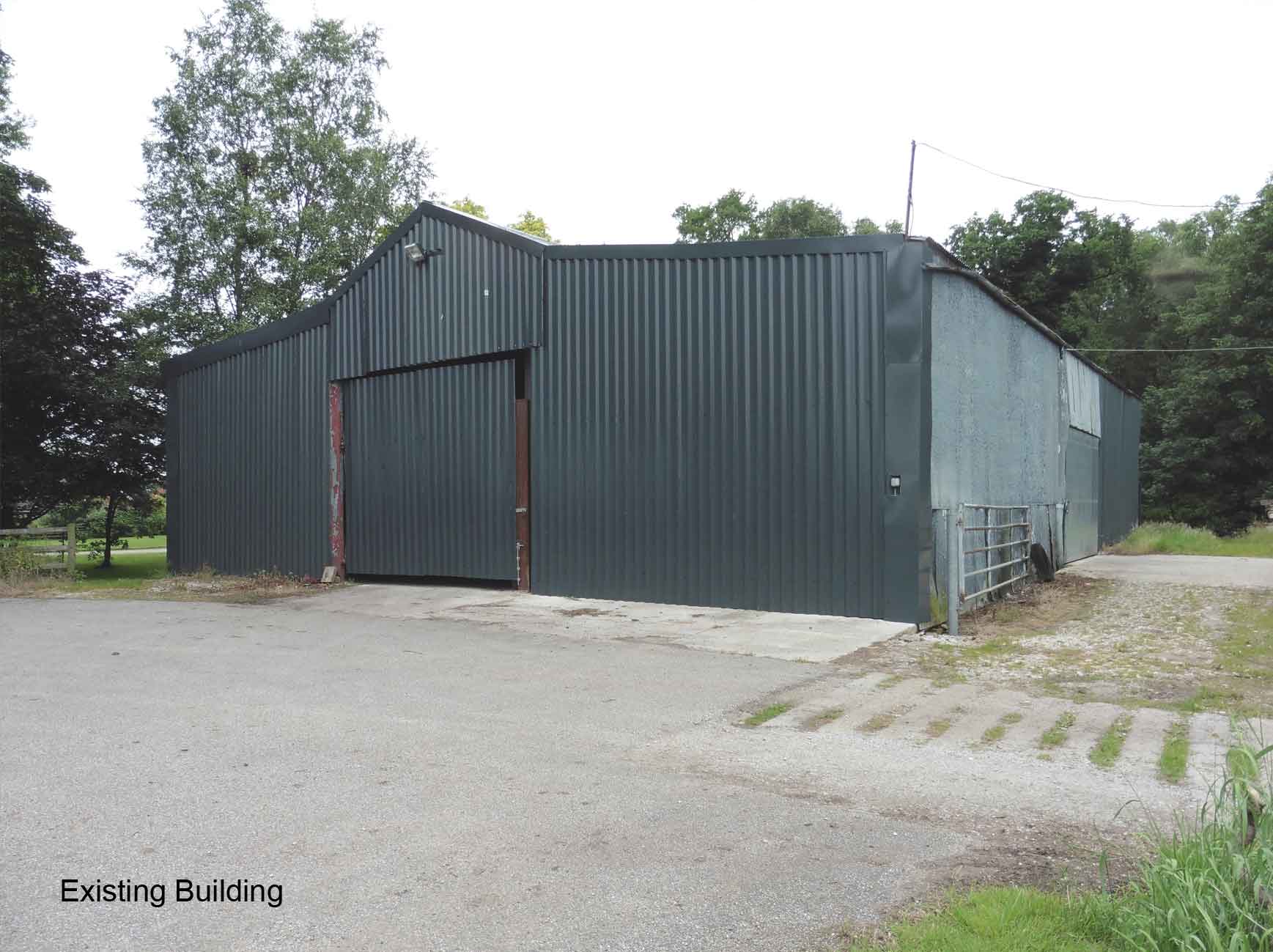
Hayes and Partners gained consent for the conversion of the whole existing agricultural building to create one large single storey dwelling under Class Q Permitted Development Rights.
Hayes and Partners then obtained planning consent for the conversion of the barn to a two-storey dwelling within a reduced footprint. The demolition of a side bay of the building allowed for a two-storey glazed link and a new windows to light internal areas.
The cladding materials, black timber and zinc, reflect traditional agricultural buildings.
