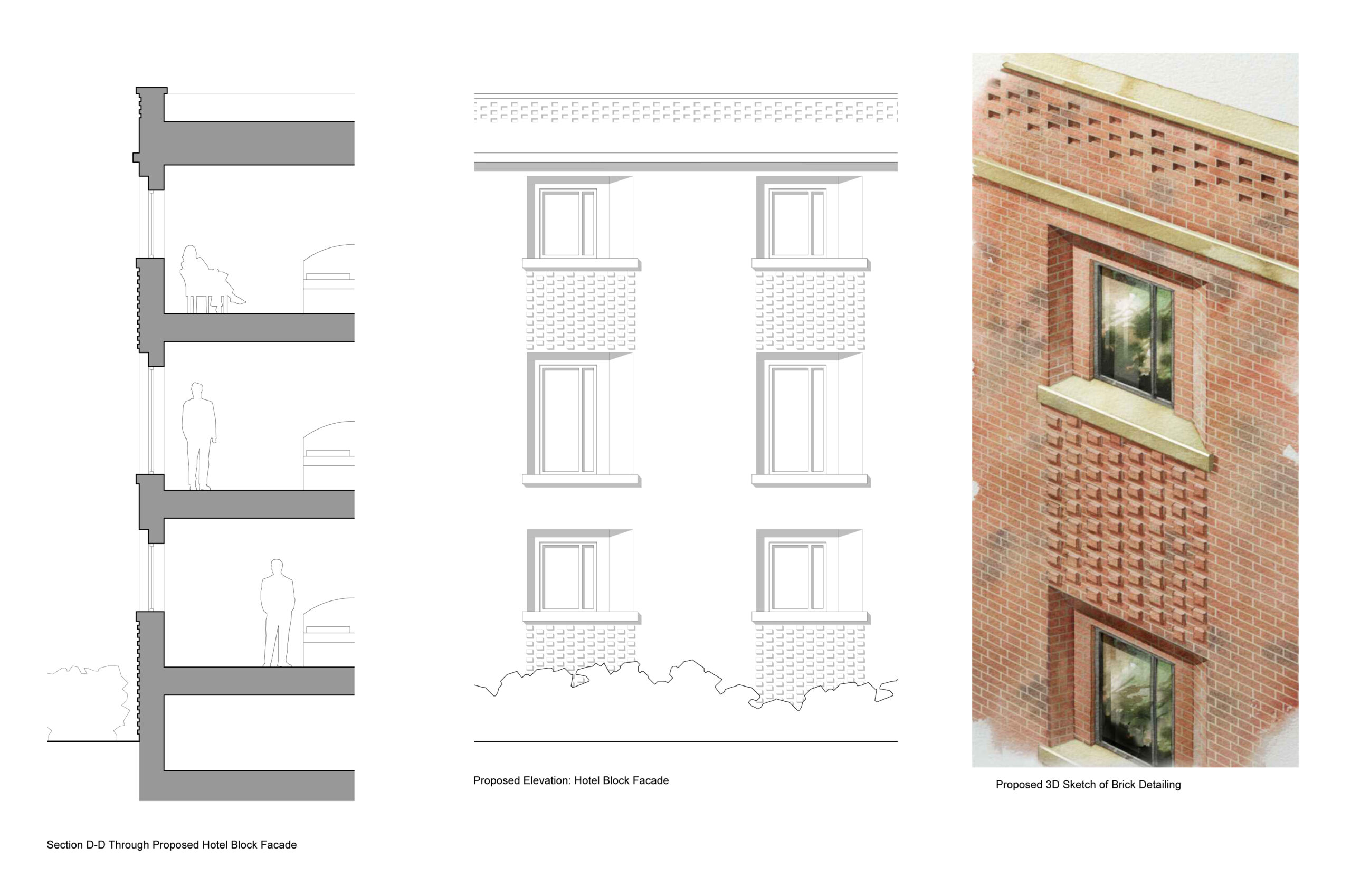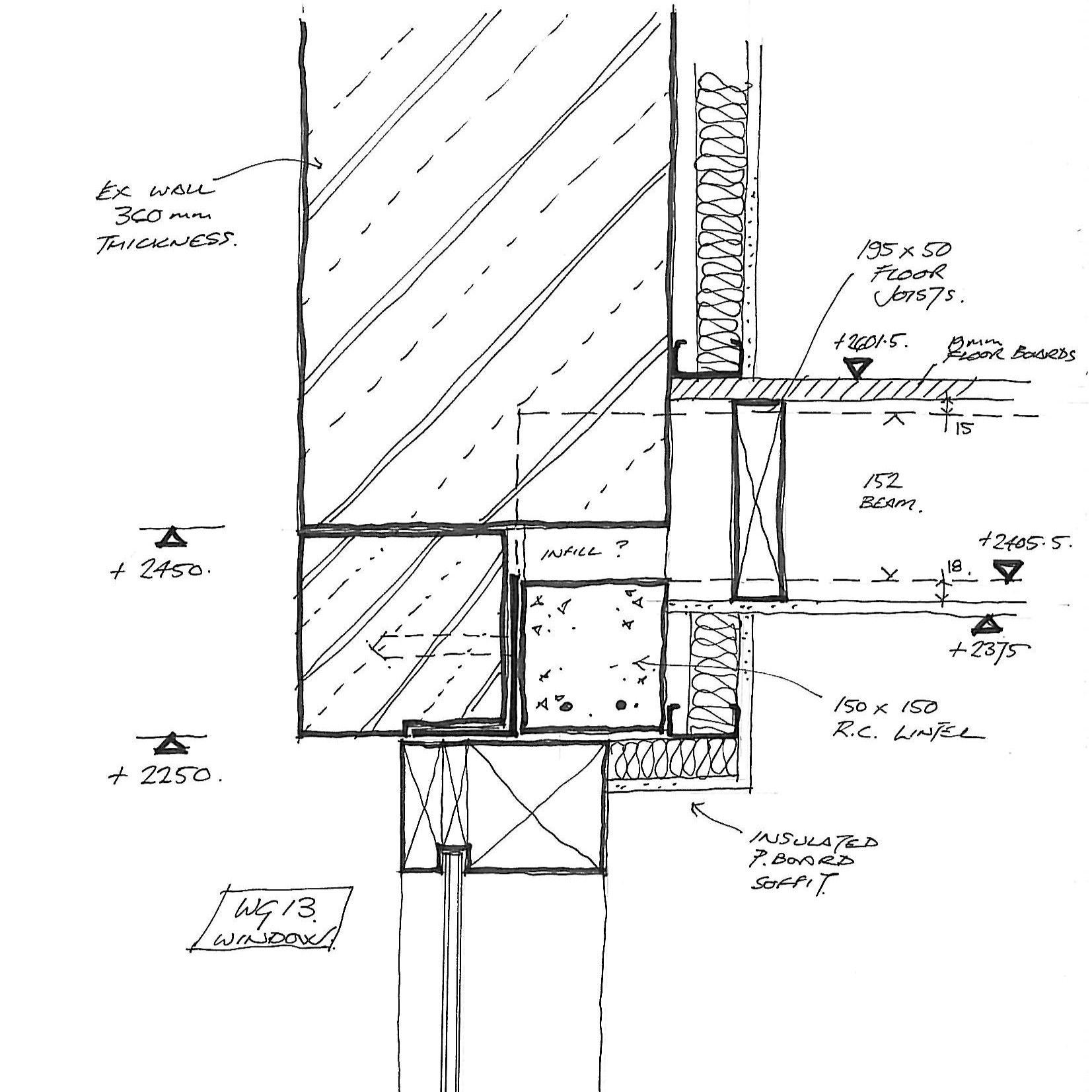Technical Design
Although a builder may be able to construct the project using the building regulations drawings, further details would be required in most cases to complete the work. It should also be noted that a Building Regulations pack comprising drawings and building notes does not constitute a full set of construction information and should not be treated as such.
Where proposals are complicated you may need to appoint a Services Engineer (drainage, heating, plumbing, etc). We can obtain quotations for this service and appoint on your behalf.
Renewables and Mechanical Ventilation with Heat Recovery (MVHR) systems are becoming increasingly popular within modern developments to reduce emissions and heating/electricity bills. We would ensure these work with the development by working with specialists and incorporating their designs into our general arrangement drawings. Hayes & Partners can obtain quotations from specialists at this stage and appoint on your behalf.
At Hayes & Partners, our services after Building Regulations approval include detailed specifications, preparation of tender packages, contract administration, site inspections, through to snagging and defects inspections post completion.
Detailed specifications include schedules, room layouts and key details unique to your project which aren’t essential for Building Regulations but are often required by Contractors to ensure the project is delivered to suit your requirements.
During the tender phase we package technical drawings, schedules and specifications into a comprehensive tender package including a Schedule of Works or Bill of Quantities provided by a Quantity Surveyor. The tender package is then issued to multiple contractors and enables them to provide an accurate cost for the build, which can be directly and fairly compared to other contractors costs. This formal process ensures competitive pricing and quality.
Timescales
For a Full Plans Application, the time it takes to produce the drawings and specifications vary on the scale and complexity of the project. Typically, for a medium-sized domestic project, a period of six to eight weeks allows for coordination with structural engineers or other specialist consultants before a submission is made.
Once received by either the Building Control Officer or Approved Inspector, the Application usually takes six weeks to be checked and a formal response given.


