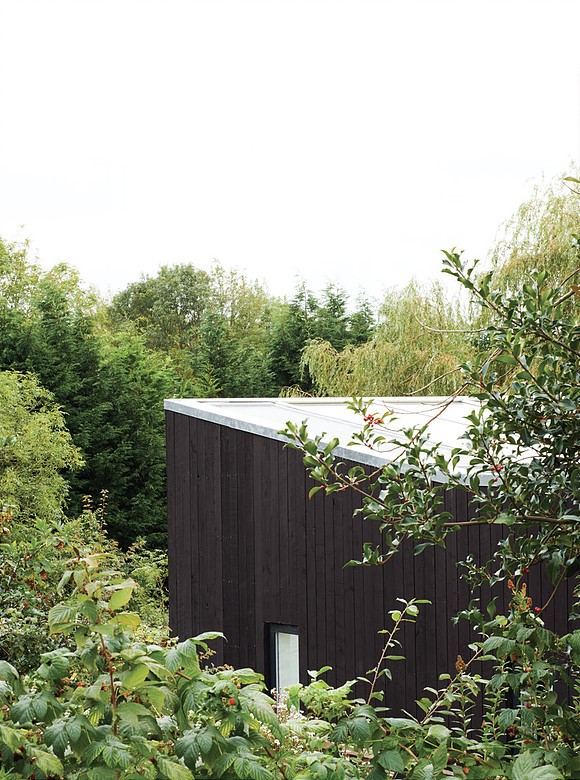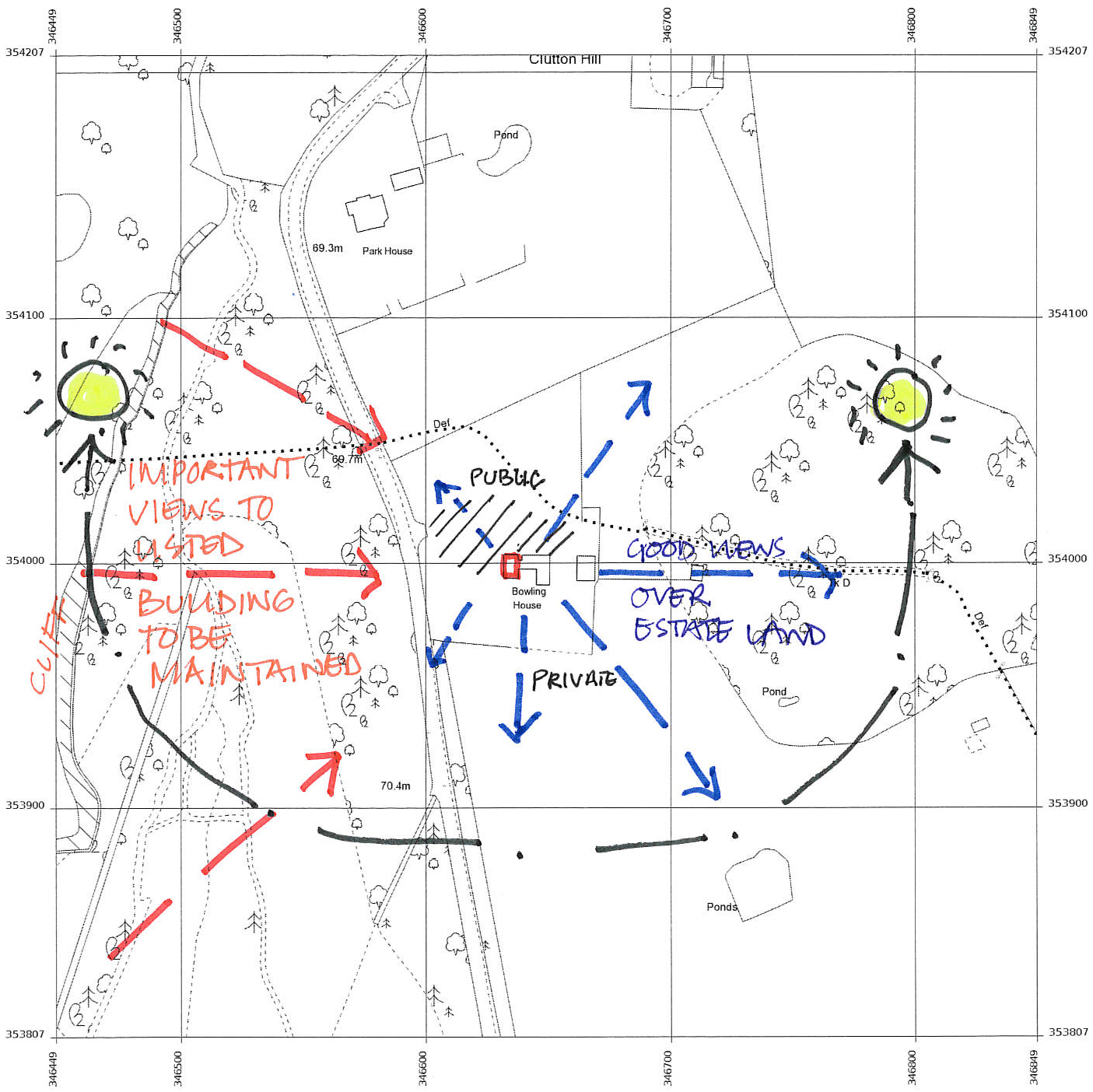Get Started
Initial Consultation
If you are considering an architectural project, but are unsure of how to get started, Hayes & Partners offer a free-of-charge no-obligation initial consultation. So if you would like to speak to us please don’t hesitate to get in touch.
A majority of our clients are located within an hours distance of our office in Macclesfield, this covers all of Cheshire and parts of Derbyshire, Staffordshire, Greater Manchester, High Peak, Merseyside and Yorkshire.
At our initial consultation we will develop your design brief. The design brief sets-out your requirements, details what you would like to achieve and identifies the demands of the project. A good design brief consists of, but is not limited to:
Project Challenges –
Is your site/building in on a small or restricted plot?
Would you like to develop a Listed building?
Have you previously had difficulty obtaining the relevant permissions to build?
Budget and Timescale –
How much would you like to spend?
Do you have a restrictive timeframe or a specific end-date for the project?
Architectural Style –
Do you have a preferred architectural style in mind? For example: traditional, contemporary, eco, etc.
The Must-Haves –
Number of bedrooms, parking requirements, leisure facilities, etc
Existing Features –
Does/will your building benefit from wonderful views?
Are there any existing historical elements you would like to restore?
Once we have reviewed your design brief, we use this to establish our scope of work and will write to you to outline our fee for architectural services. In most cases our fee allows for work up to and including the submission of the Planning Application and/or Listed Building Consent, however, sometimes a project might require an in-depth feasibility study before Planning can be considered, and our scope will reflect this. Once our fee is accepted, we will formalise our agreement with you and begin the next project steps.
Experienced Approach
Many clients initially come to us for advice pre-purchase. Often they are considering buying land to build upon, or property to extend and renovate, but are unsure of the considerations or risks involved with such a project.
Hayes & Partners have great experience of working with difficult sites and an excellent track record for achieving planning permission where other architectural practices might have failed. We are able to advise on the feasibility and likely success of each project. This could comprise, but is not limited to: an in-depth site analysis, review of planning history & context, and review of local legislative constraints. In some cases we then enlist the help of a planning consultant to create a masterplan strategy where we consider the sequence and steps we need to take in order that the client achieves their ultimate goals.
Costs
At the earliest possible stage we advise clients to consider and identify their budget and method of finance. For larger projects we insist clients enlist the services of a Quantity Surveyor, who can help with cost planning, cost engineering and valuation of works (Hayes & Partners can appoint a QS on the clients’ behalf). It is also a good idea to speak to estate agents to understand a property’s potential value uplift.
Site Investigations
Hayes and Partners can obtain quotations for a topographical survey of your property, to be carried out by a specialist company, which we would appoint on your behalf. This will identify the location of the buildings, boundaries and trees on the site. If your site is small and no trees or hedges would be affected by the proposals, a topographical survey may not be required.
Once the topographical survey is available, we will carry out a measured survey of the existing buildings. This information will be used to produce ‘as existing’ plan and elevation drawings.
You may also require additional surveys, for example, protected species, structural, tree surveys, etc. depending on the scope of work and the validation requirements of your local planning authority. We will advise if these are necessary and can obtain quotations for these services, if required.
If you are a prospective private-residential client, we recommend that you read the information provided by the Royal Institute of British Architects (RIBA). This handy leaflet sets out what you should expect when working with an architect for your home.https://newdesign.hayesandpartners.co.uk/services/design-development/
Once survey drawings are complete, we will begin working on design proposals and development.


