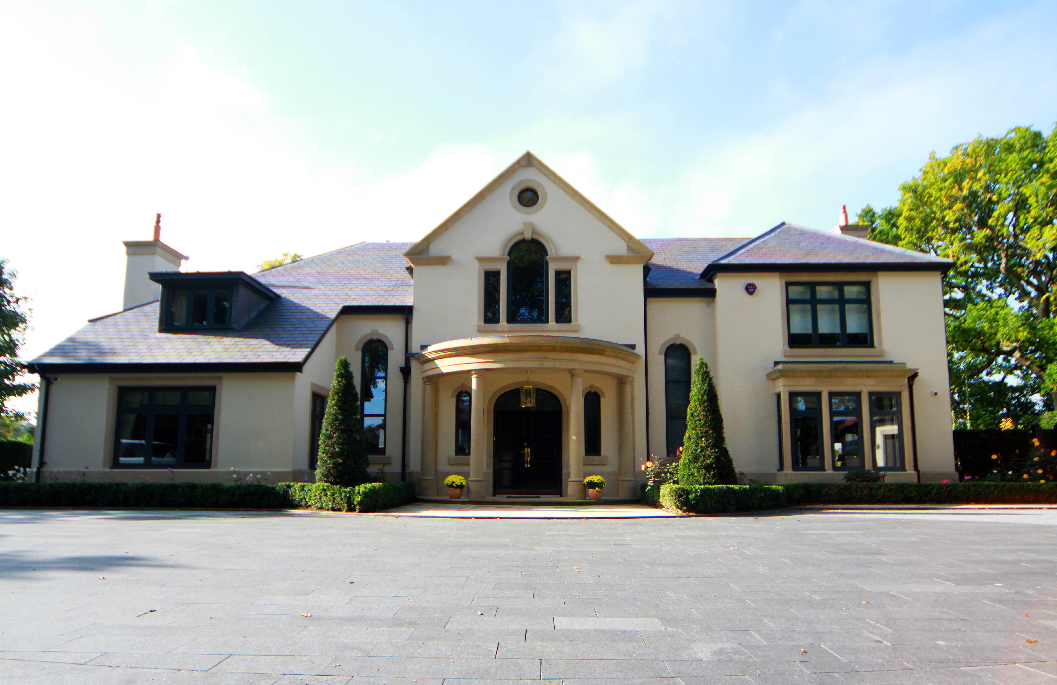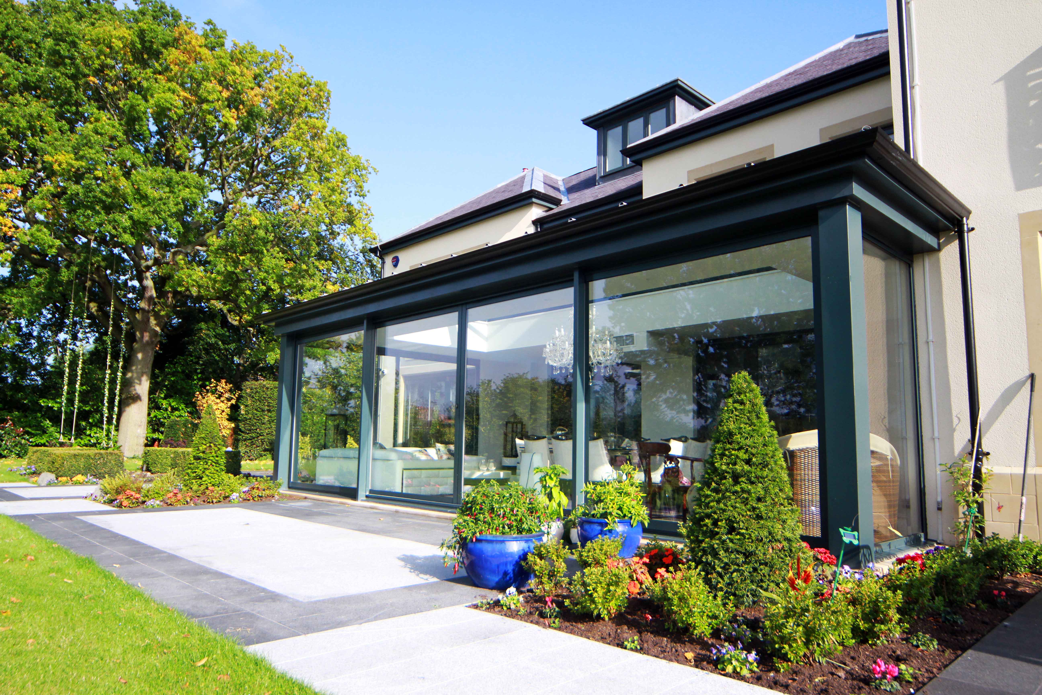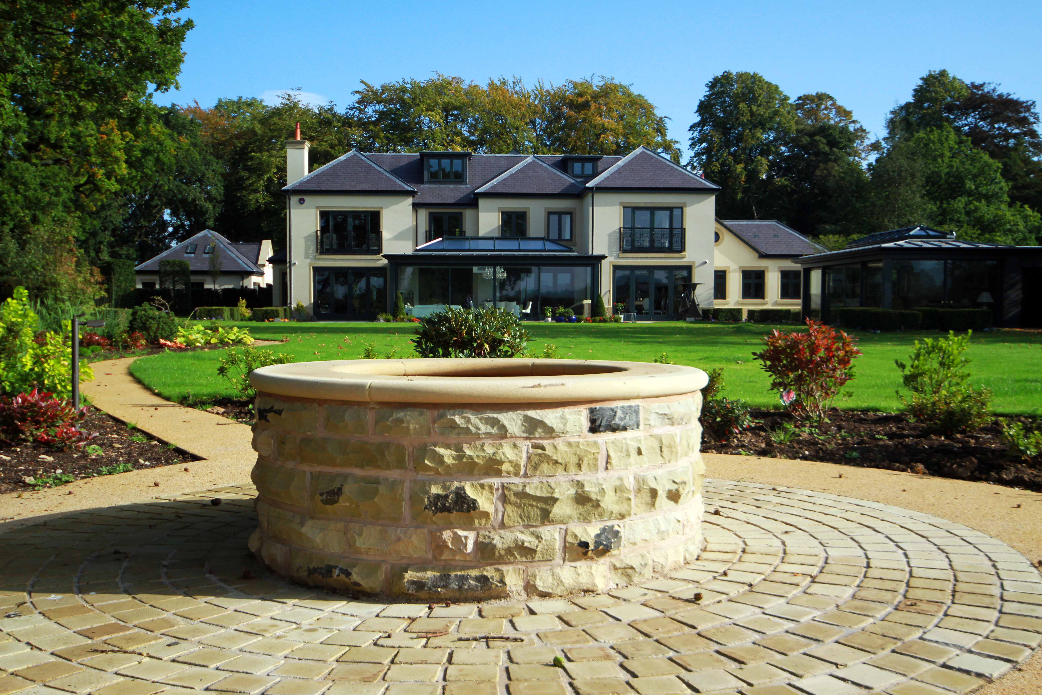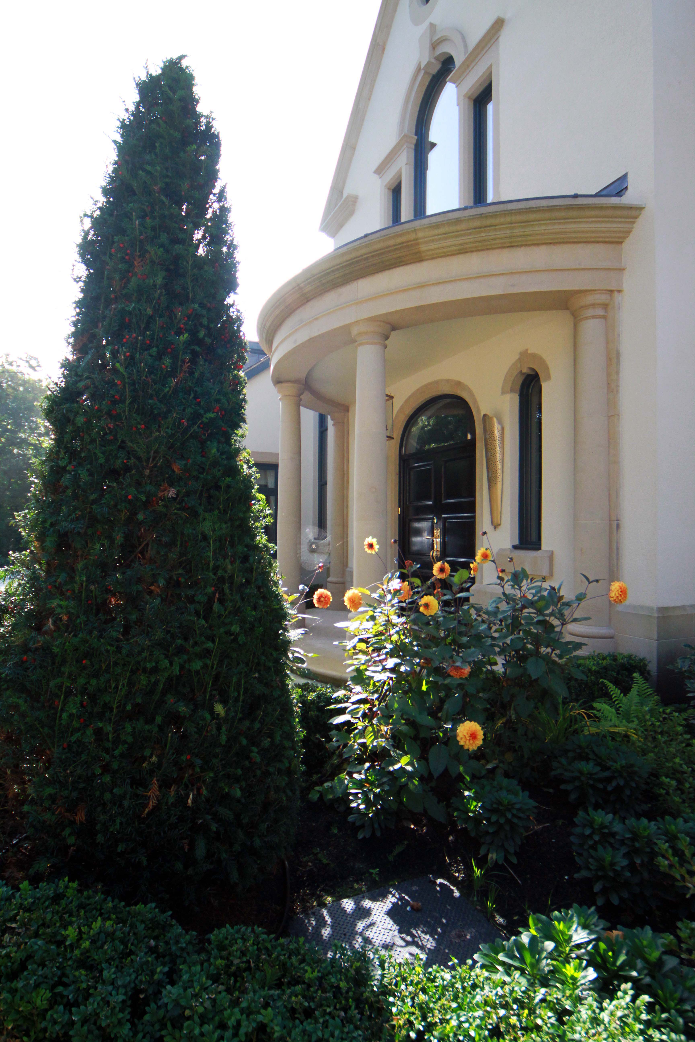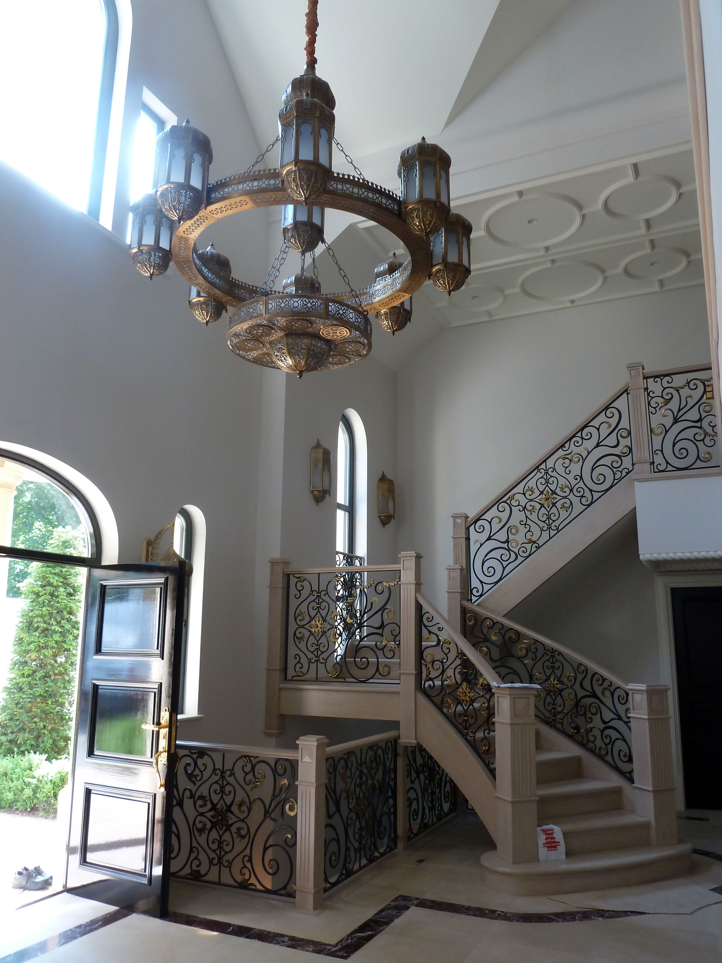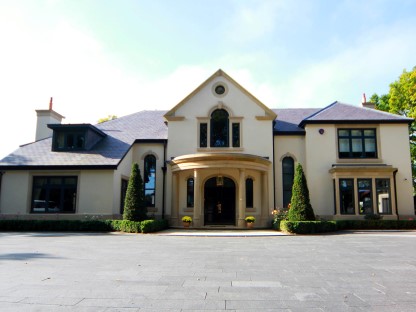
Prestbury Road
Client
Private Client
Location
Wilmslow
Scope
Replacement Dwelling
Planning Authority
Cheshire East
Planning Consultant
Emery Planning Partnership
Urban Design and Landscape
Barnes Walker Limited
Contractor
H. Cumberbirch & Son Ltd.
Contract Sum
£3.2 million
Completion
2013
The project comprised a replacement dwelling, detached garage with staff accommodation over, and garden buildings.
The new house made reference to the roof shapes of the original dwelling, whilst adding a basement leisure complex. The new house was located further back than the previous to allow a better entrance and drive area.
The accommodation comprises six bedroom suites, a flowing succession of ground floor spaces and a large triple-height hall which links all floors.
