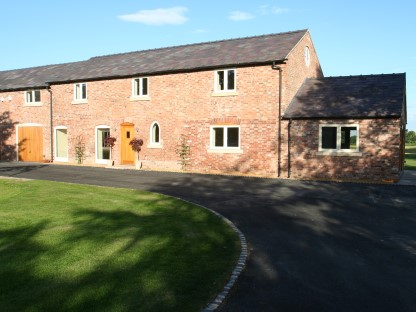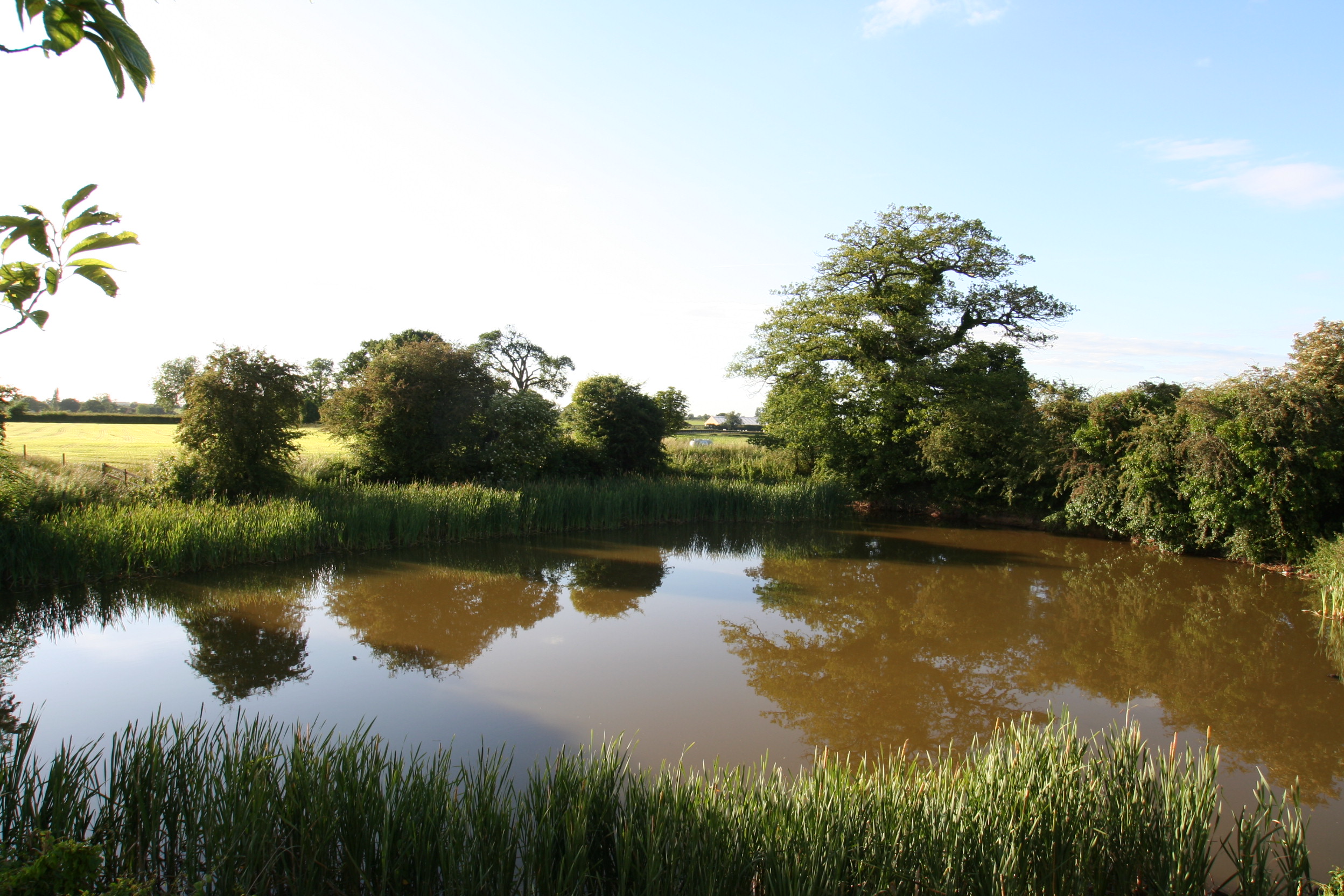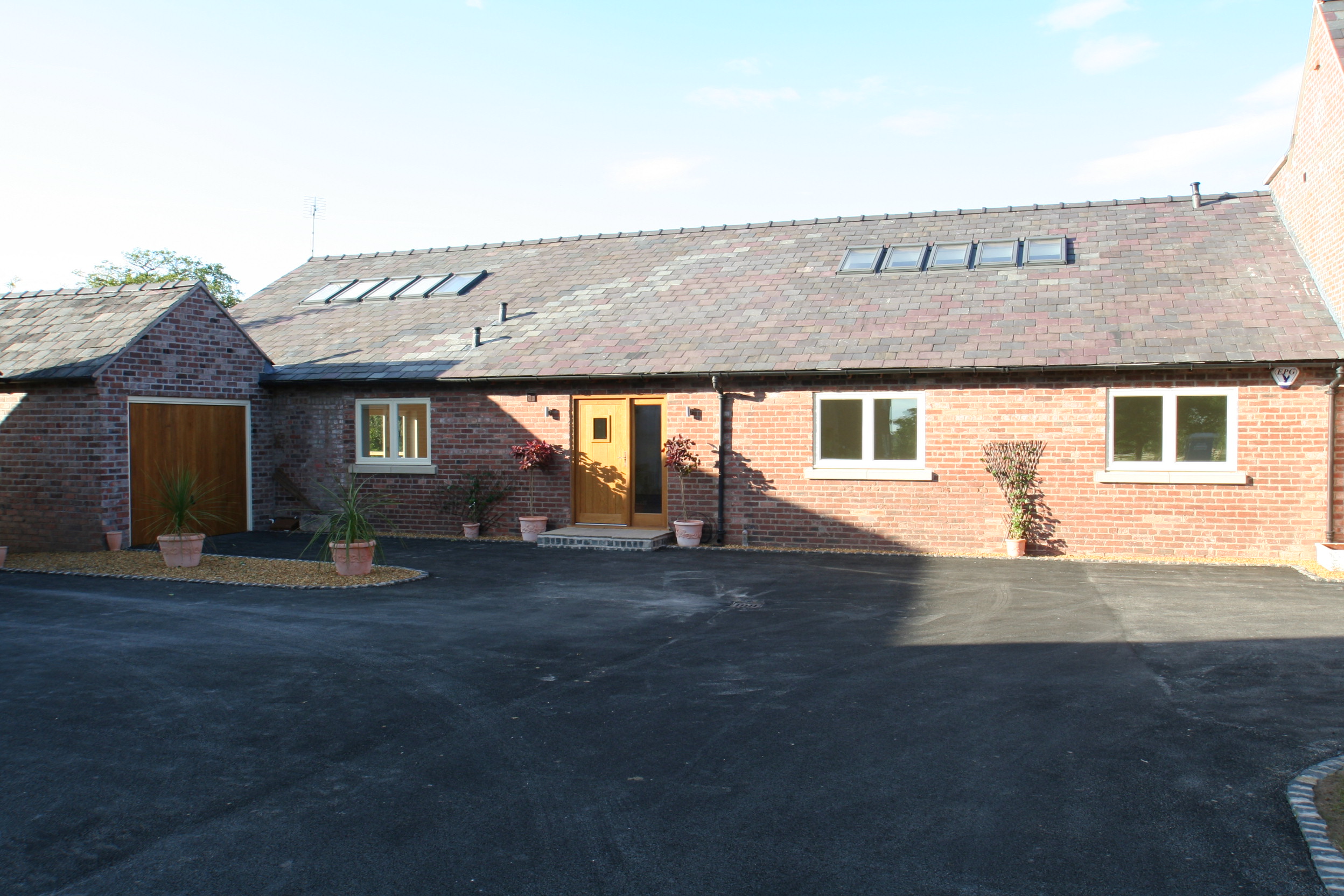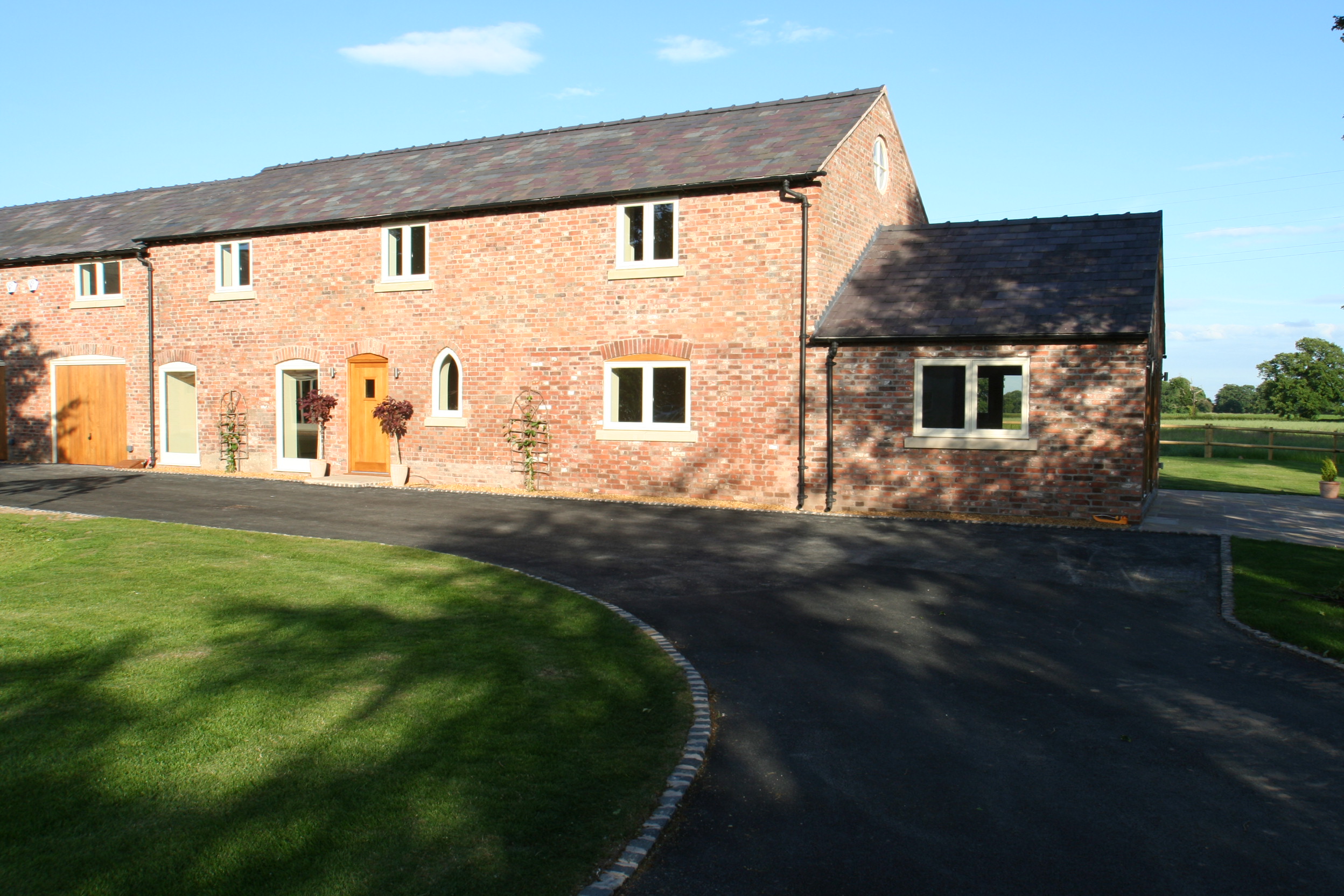
Poole Farm
Client
Mr & Mrs Curbishley
Location
Nantwich
Scope
Barn Conversion
Completion
2008
Contractor
JMC Building & Civil Contractors
The project at Poole Farm comprised the conversion of two large barns into four dwellings. The barns formed an important part of the architectural setting of a listed farmhouse which informed the development of the design.
The proposals retained the footprint of single storey 20th Century buildings allowing larger openings to be introduced into the scheme. The development of these buildings retained the enclosure of the courtyard and preserved the historical character of the group.
A new detached garage replaced a poor quality agricultural dwelling that detracted from the setting of the listed building.







