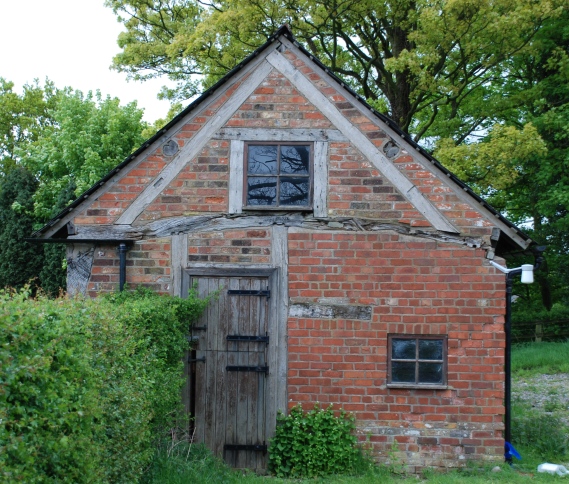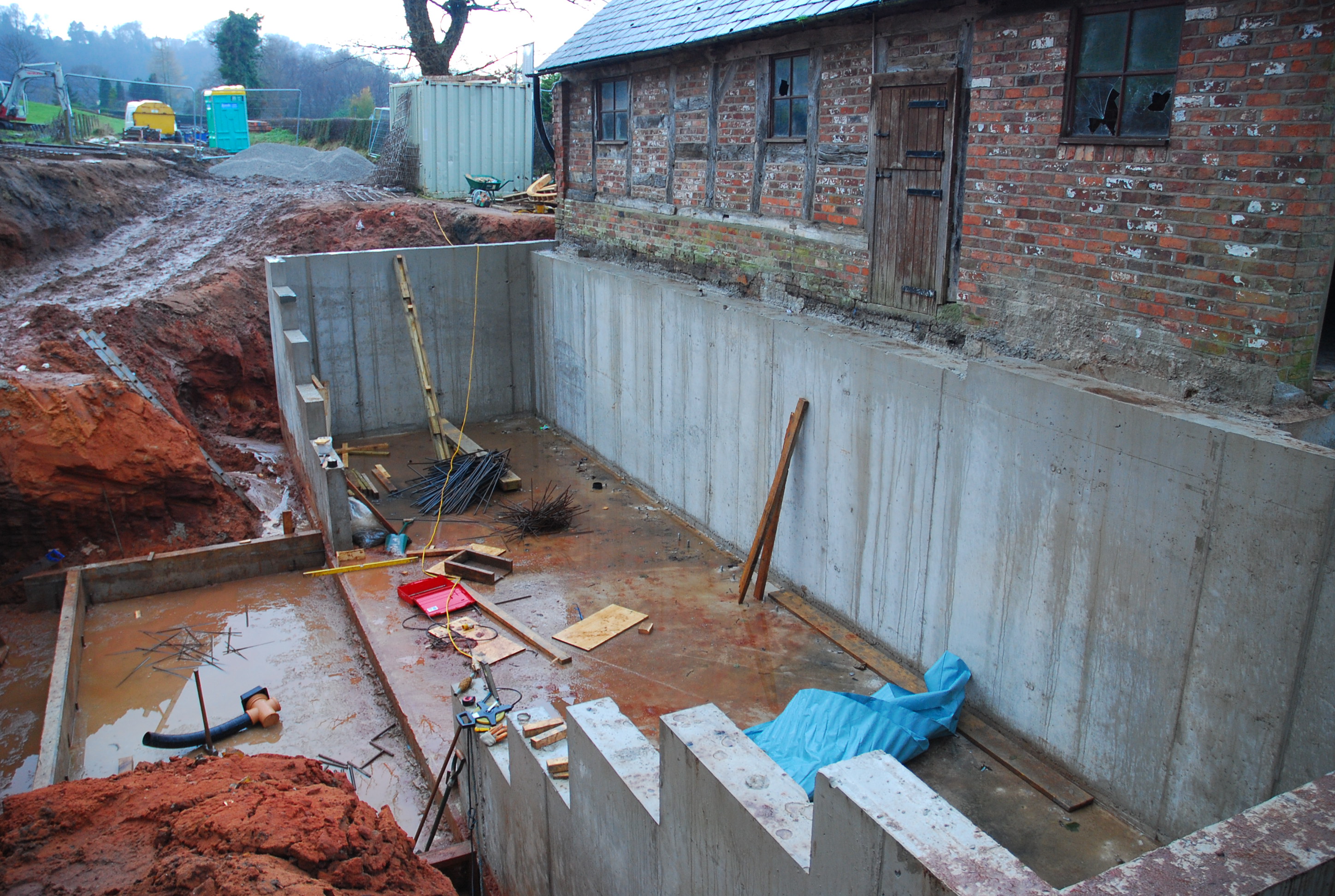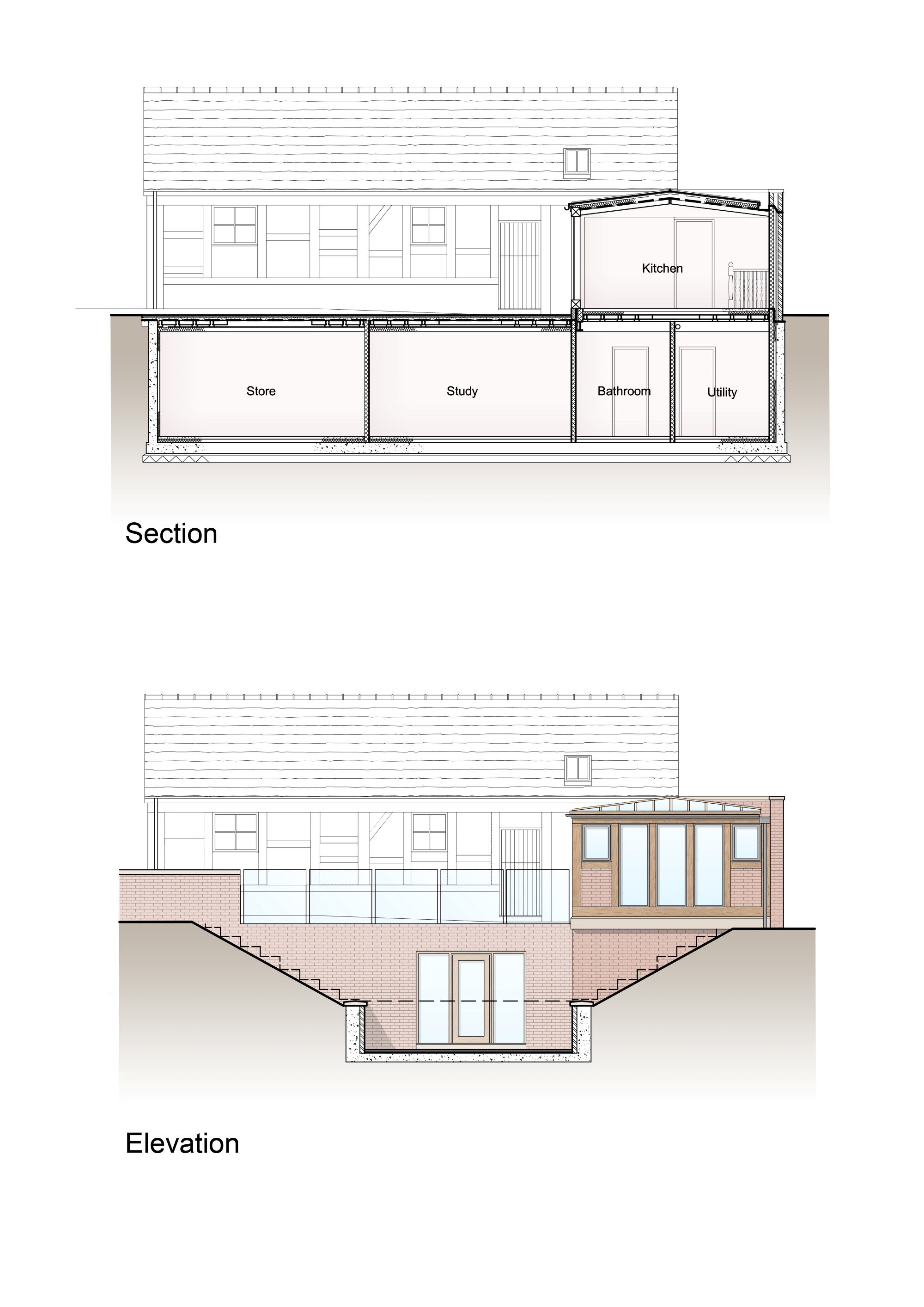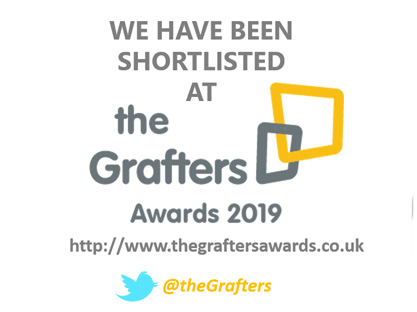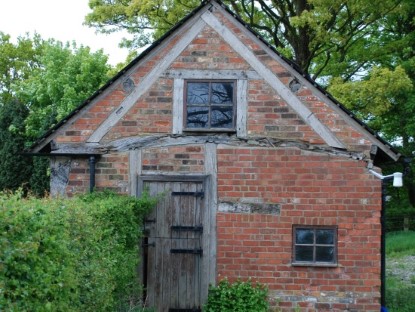
Pipestrelle
Client
Private Client
Location
Alderley Edge, Cheshire
Scope
Barn conversion to residential use
Completion
2010
Contractor
Kelly Contracting
The original building comprised a fourteenth century cruck framed barn. The cruck frames split the internal space and prevented any linking of first floor spaces.
Planning consent was gained for a conversion of the existing barn to residential use in 2004. The consent included two staircases leading to single bedrooms at each end of the barn and a lean-to extension accommodating a kitchen.
A subsequent planning application gained consent for a larger scope of extensions to accommodate the main living spaces, allowing the original areas within the barn to be conserved.
The extensions were located beside and below the existing building with a subterranean suite, kitchen at ground level and bedroom above. The barn spaces contain the living and dining rooms with voids above, which retain the character of the original building.
