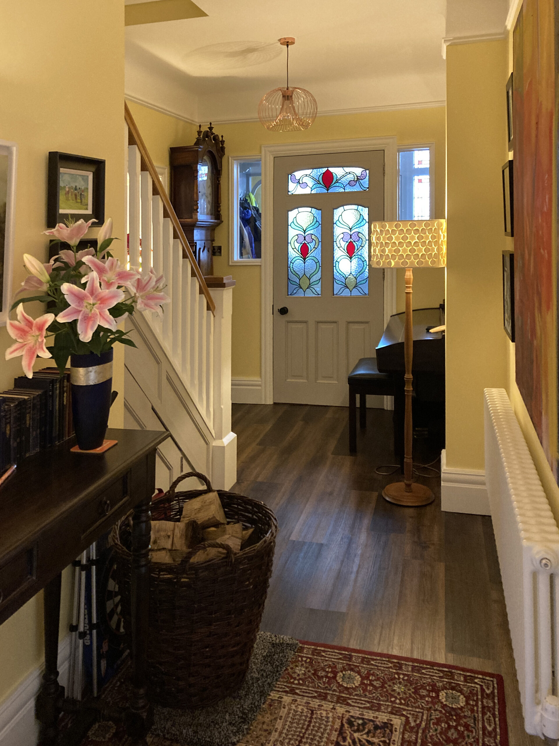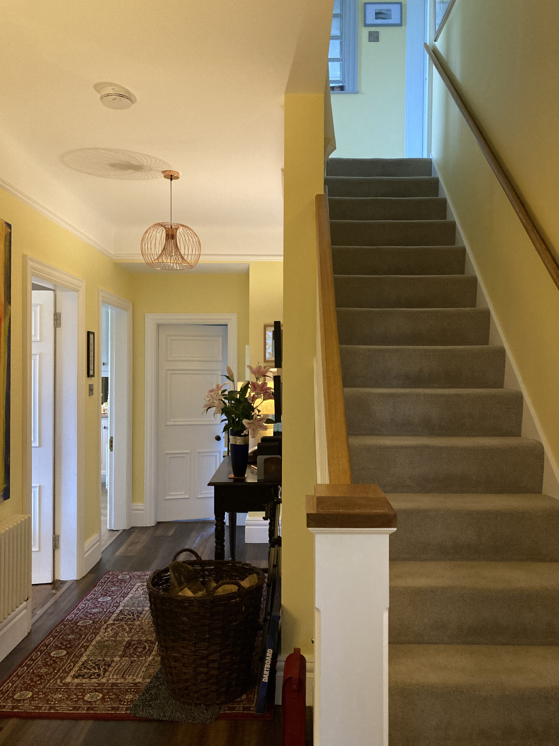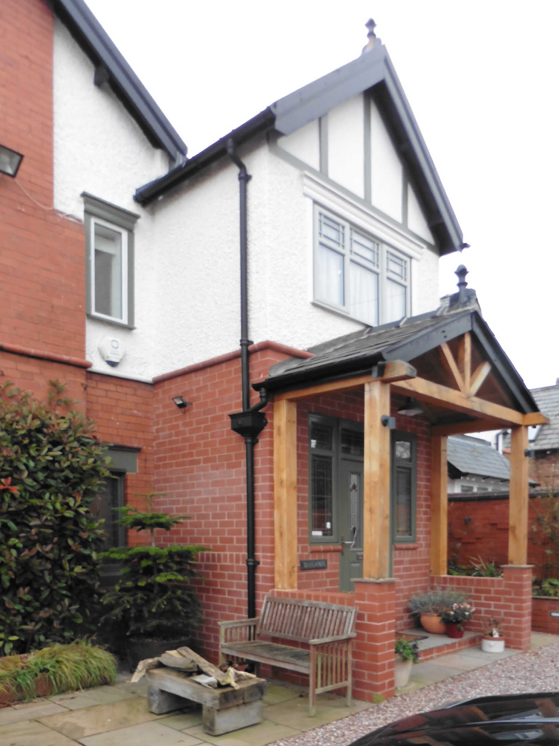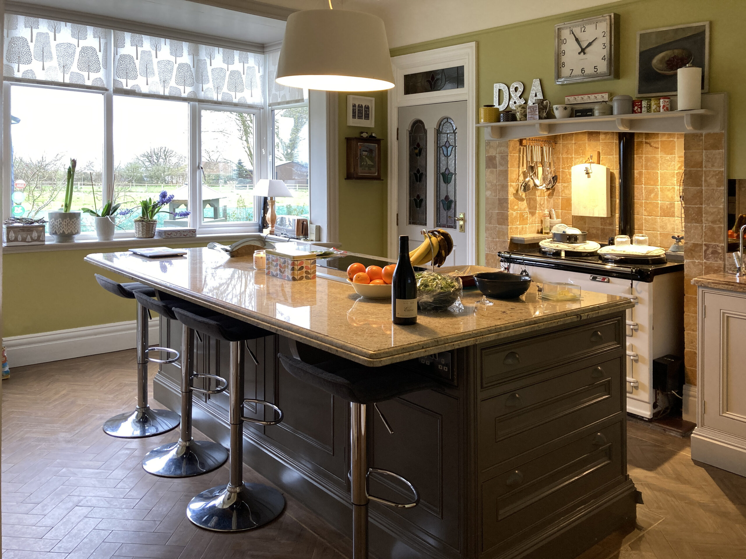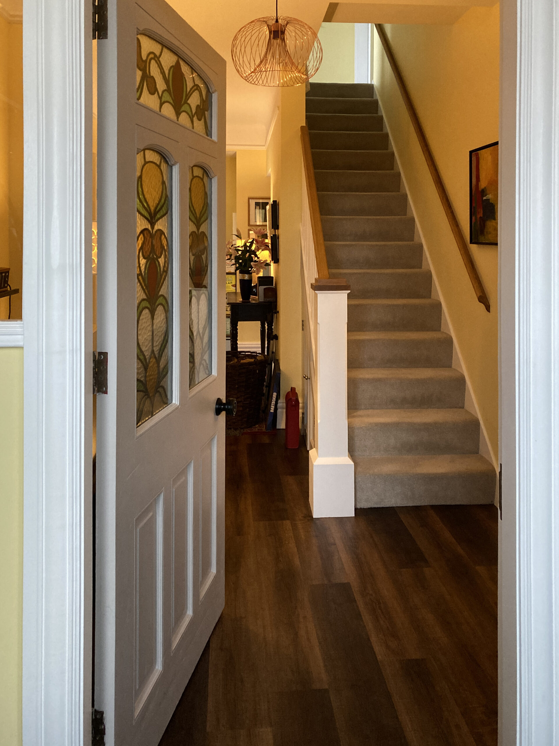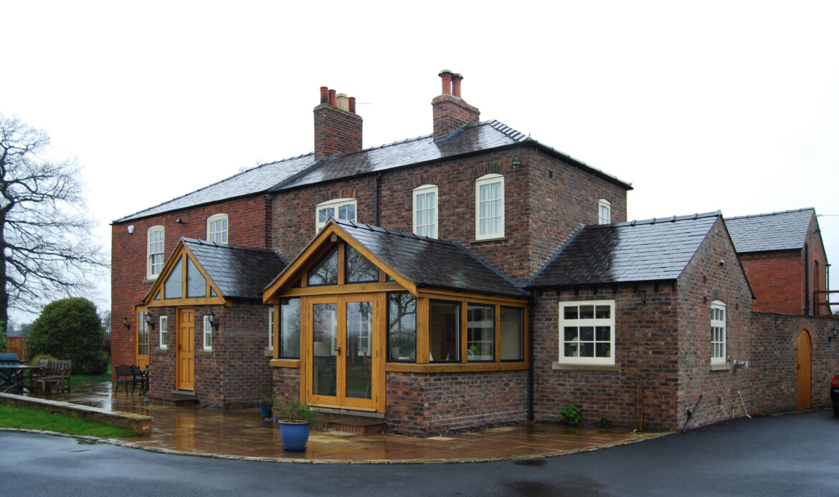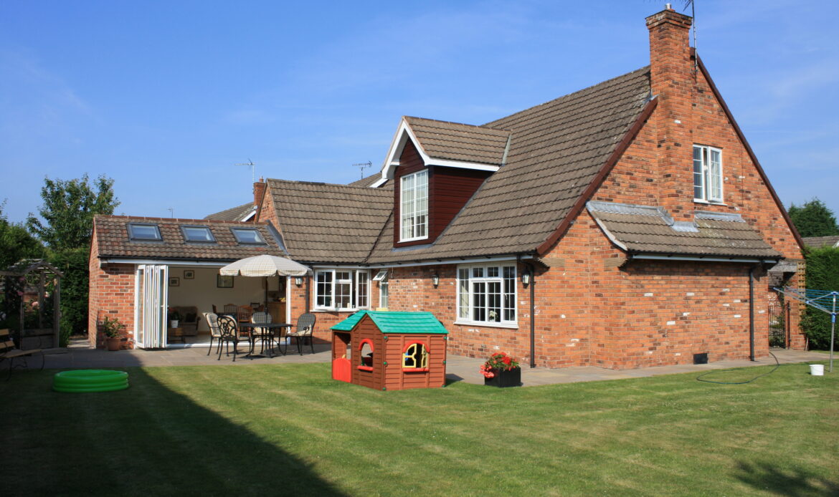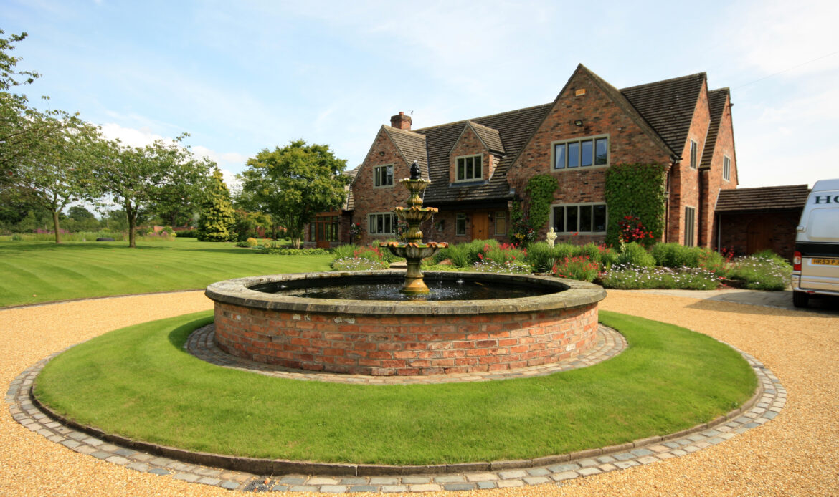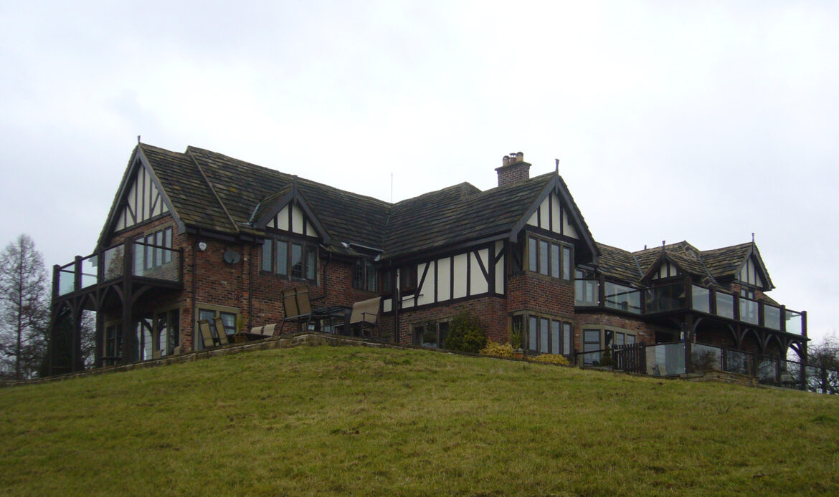Oaklands
Location Puddington, Cheshire
Client Private Client
Scope Extensions & Alterations
Status Completed 2021
Planning Authority Cheshire West & Chester
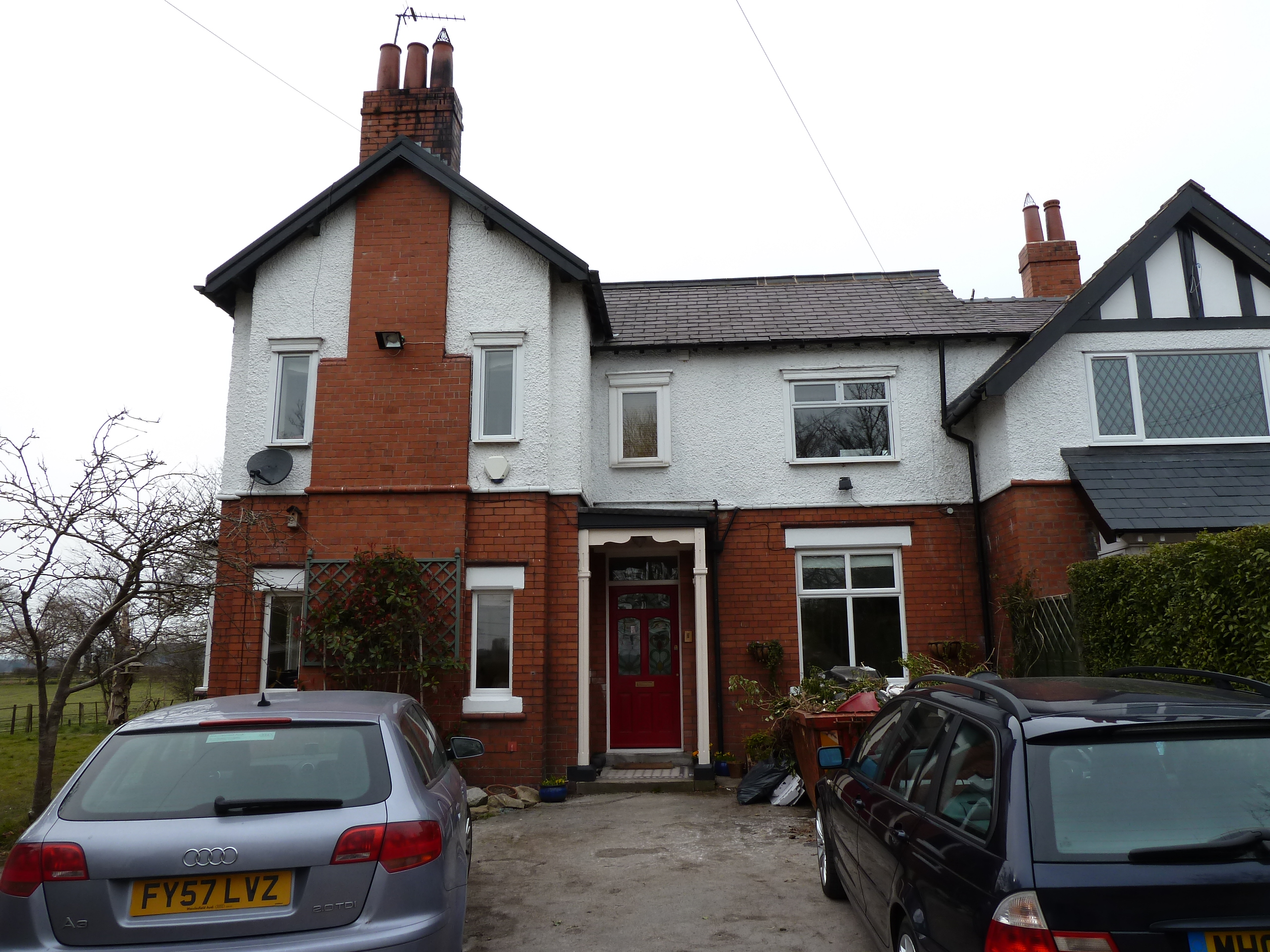
Oaklands is part of an Edwardian house which was sub-divided in the late twentieth century. This had been done poorly, resulting in an awkward internal layout with the staircase rising from the rear of the dining room, with no acoustic protection from the bedrooms and space required for circulation. Our design included a two-storey front extension to enable the insertion of a new staircase in the hall rising to the landing. The removal of the existing stair liberated the dining room and a compromised bedroom above. The house now has two large reception rooms either side of a traditional hall. the extension included a porch/cloakroom and ensuite bathroom above.
Our ongoing services has included obtaining planning consent for a detached garage, orangery and veranda, along with building regulations drawings for the alterations and extensions.


