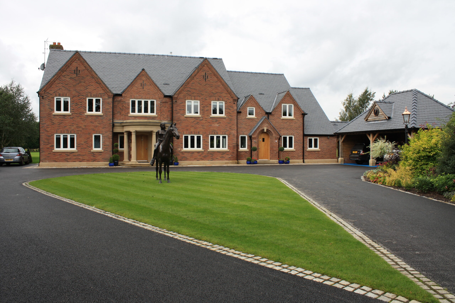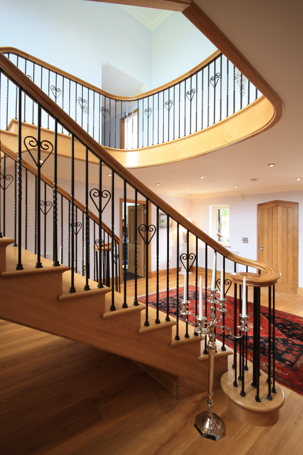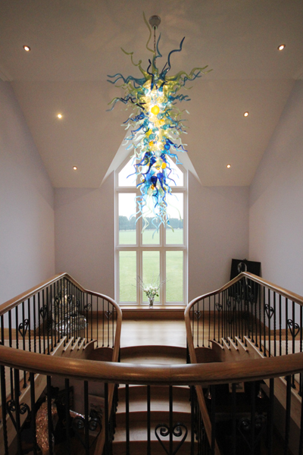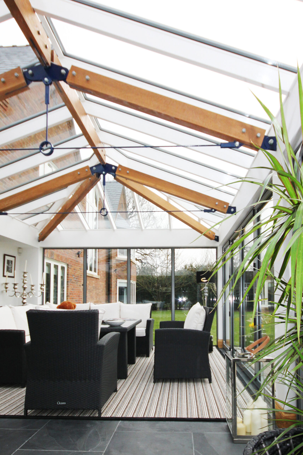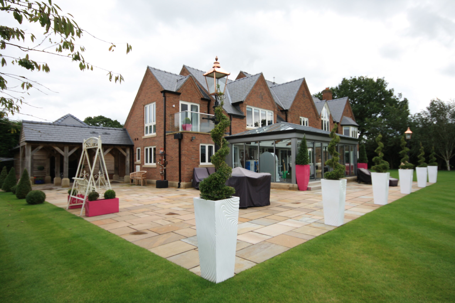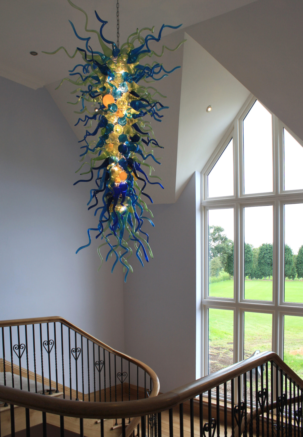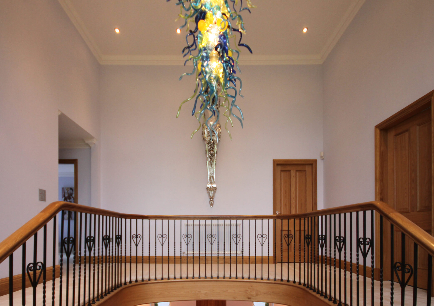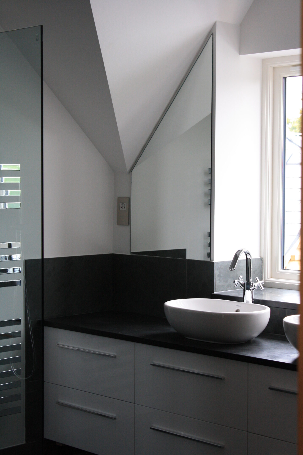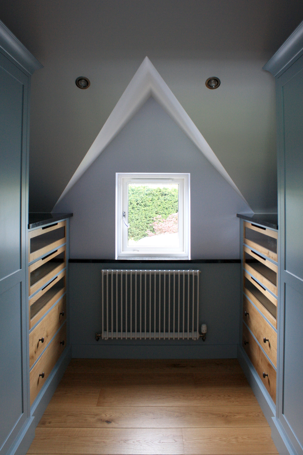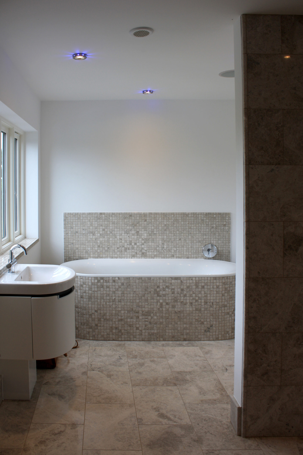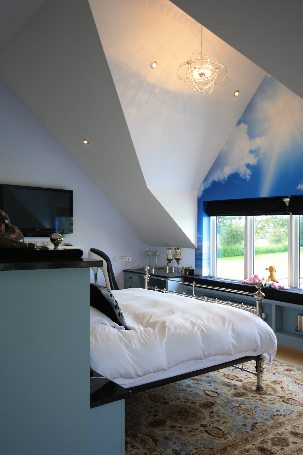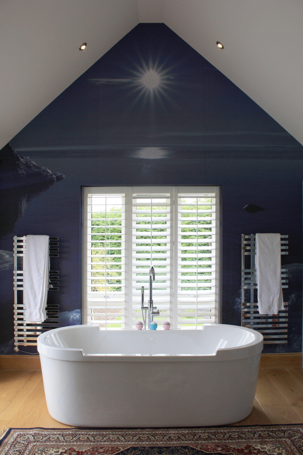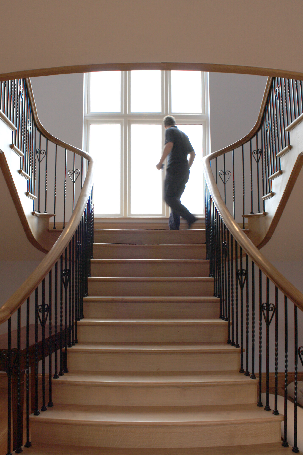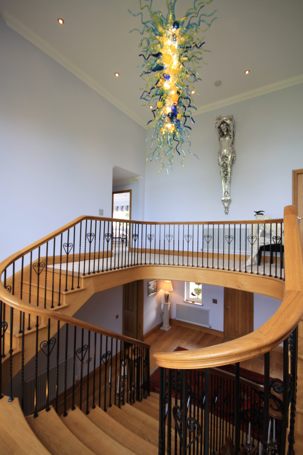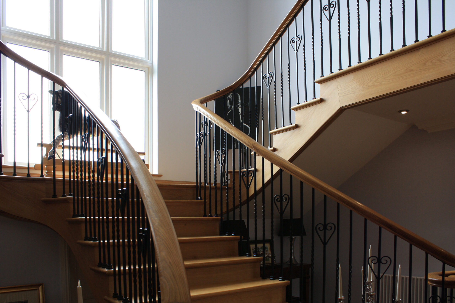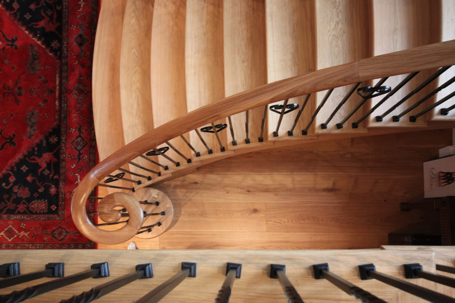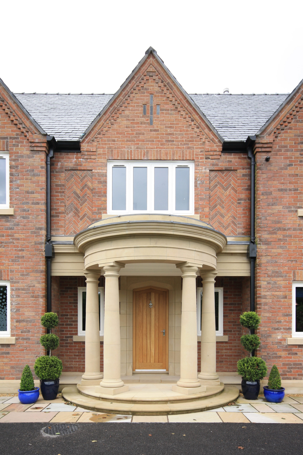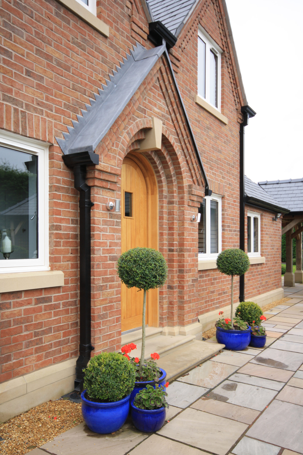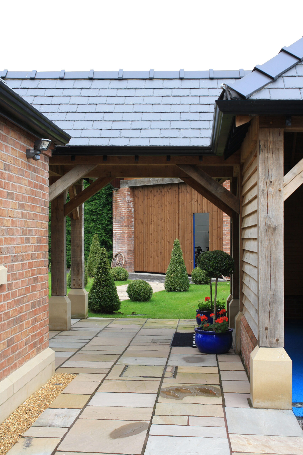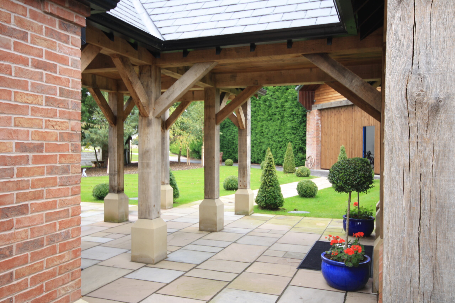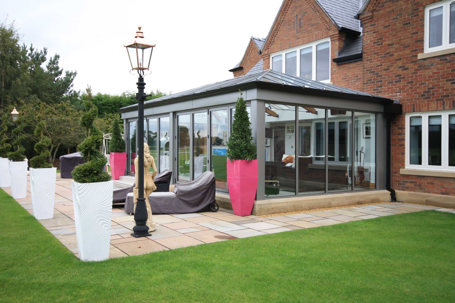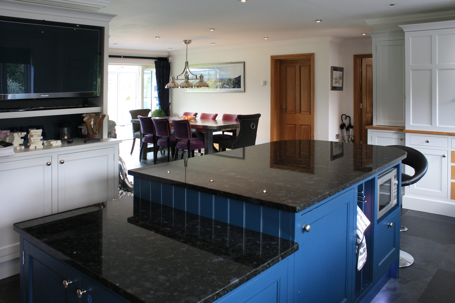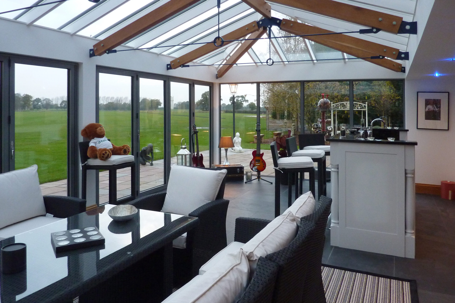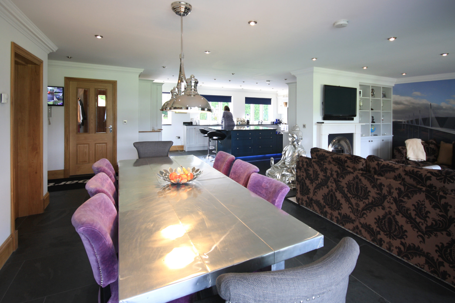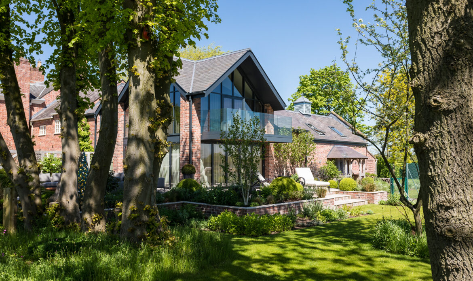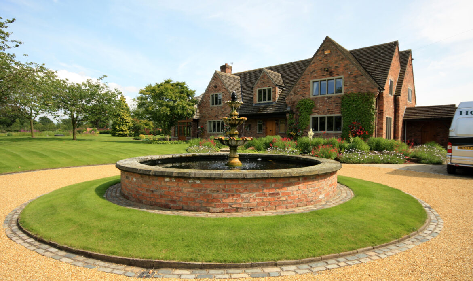Oakfield Manor
Location Chelford, Cheshire
Client Private Client
Scope Extensions & Alterations
Status Completed 2011
Project Value £800,000
Planning Authority Cheshire East
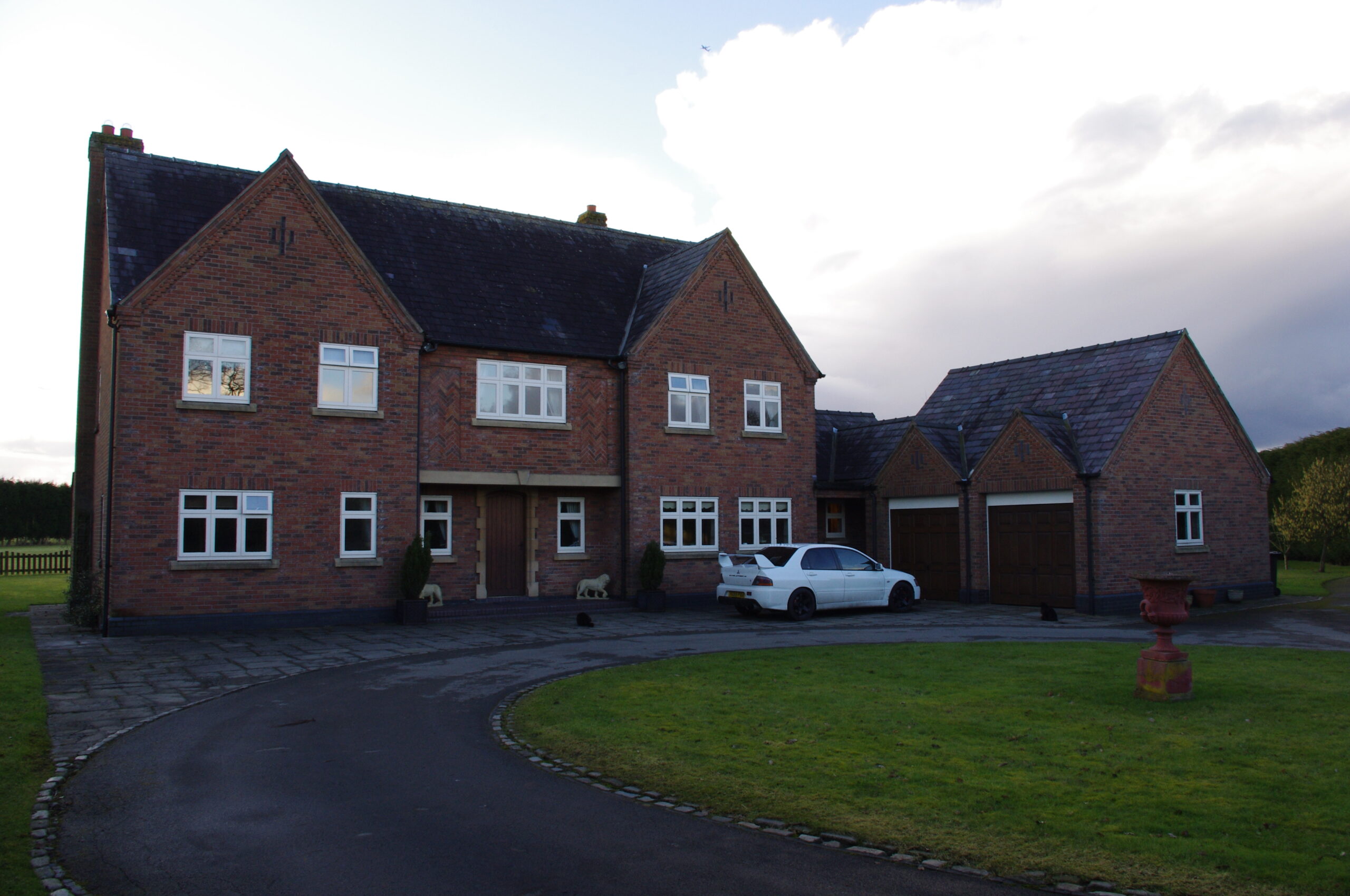
The original dwelling had been built by the farmer in the 1980s. Because the client wanted to occupy the house as soon as possible, the house was retained and extended, rather than replaced. The time required to secure a planning consent for a replacement dwelling was considered to be too long.
The alterations included the formation of a double height entrance hall in the centre of the existing house, below a remodeled roof. The extension accommodated the kitchen, utility, gym and master bedroom suite. The design was fusion contemporary space with traditional detailing.
A stone portico was added to the front of the house. A minimalist conservatory provides a contract to the rear of the house.
