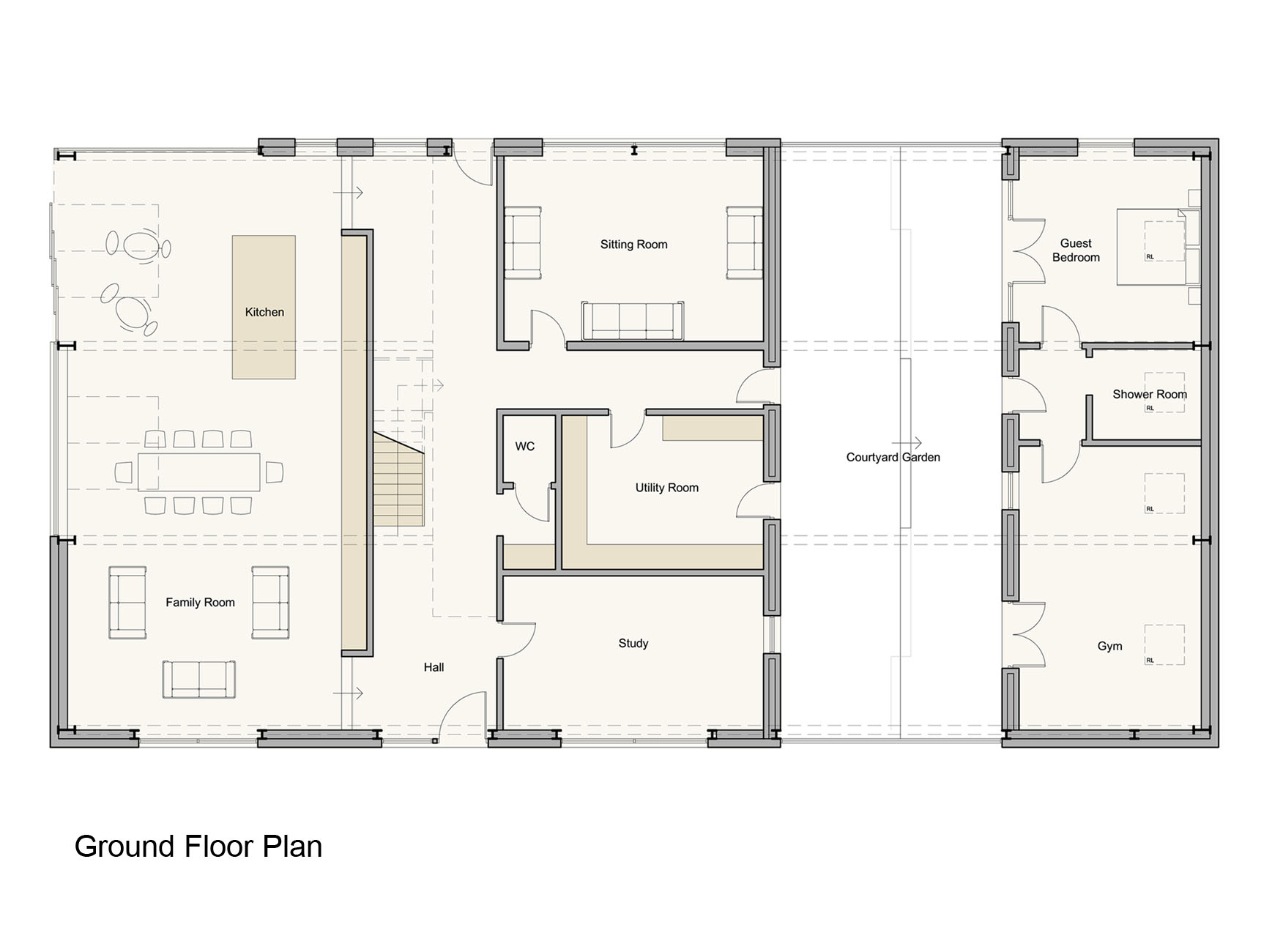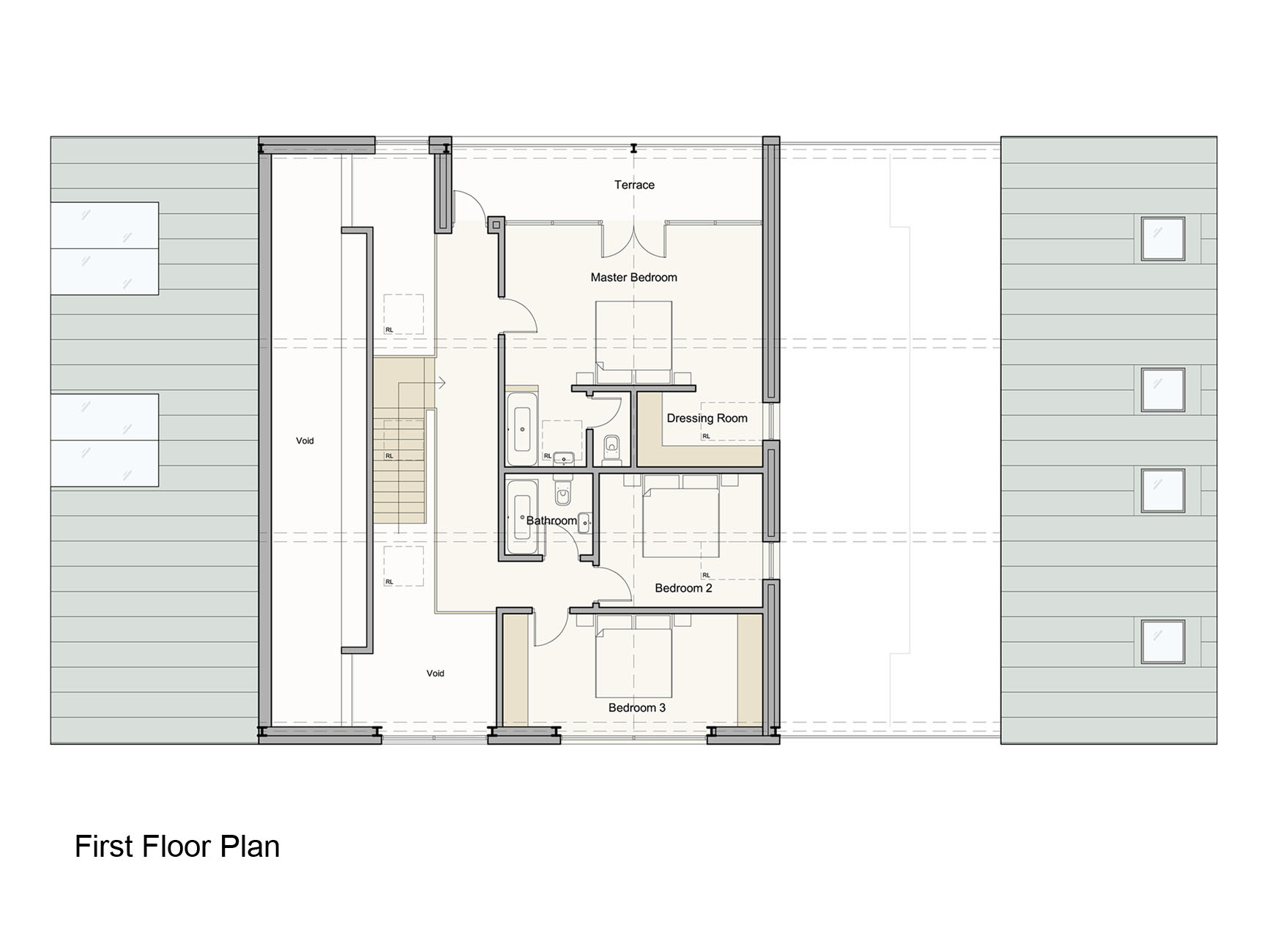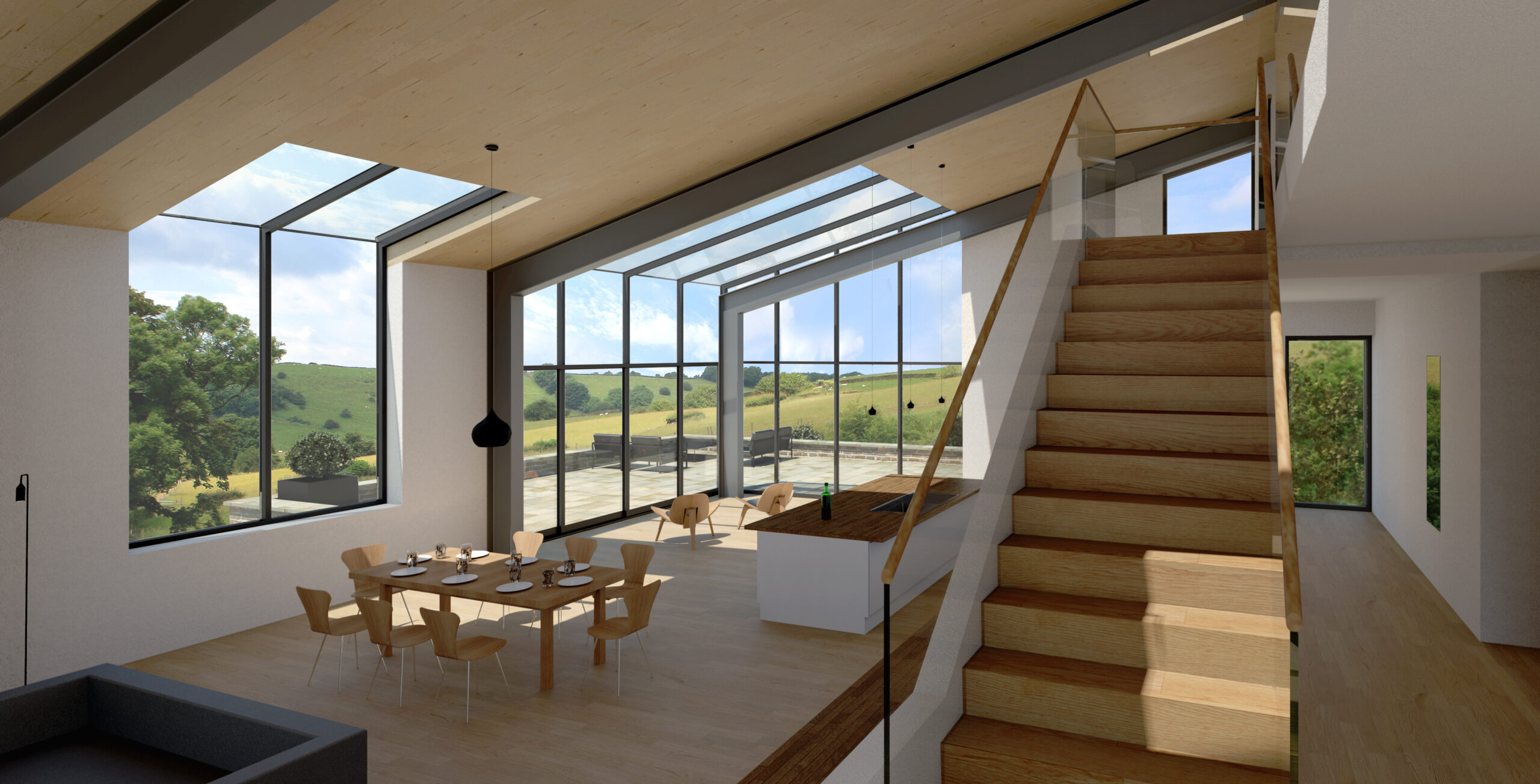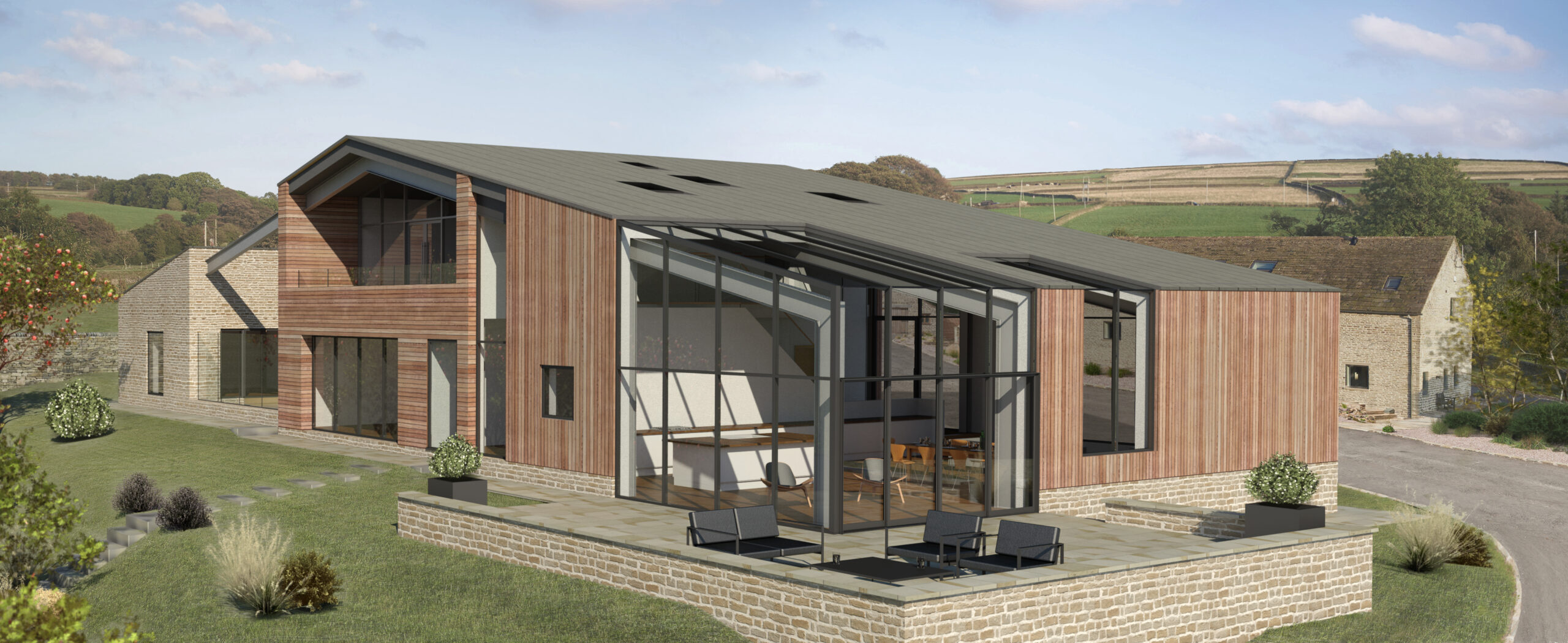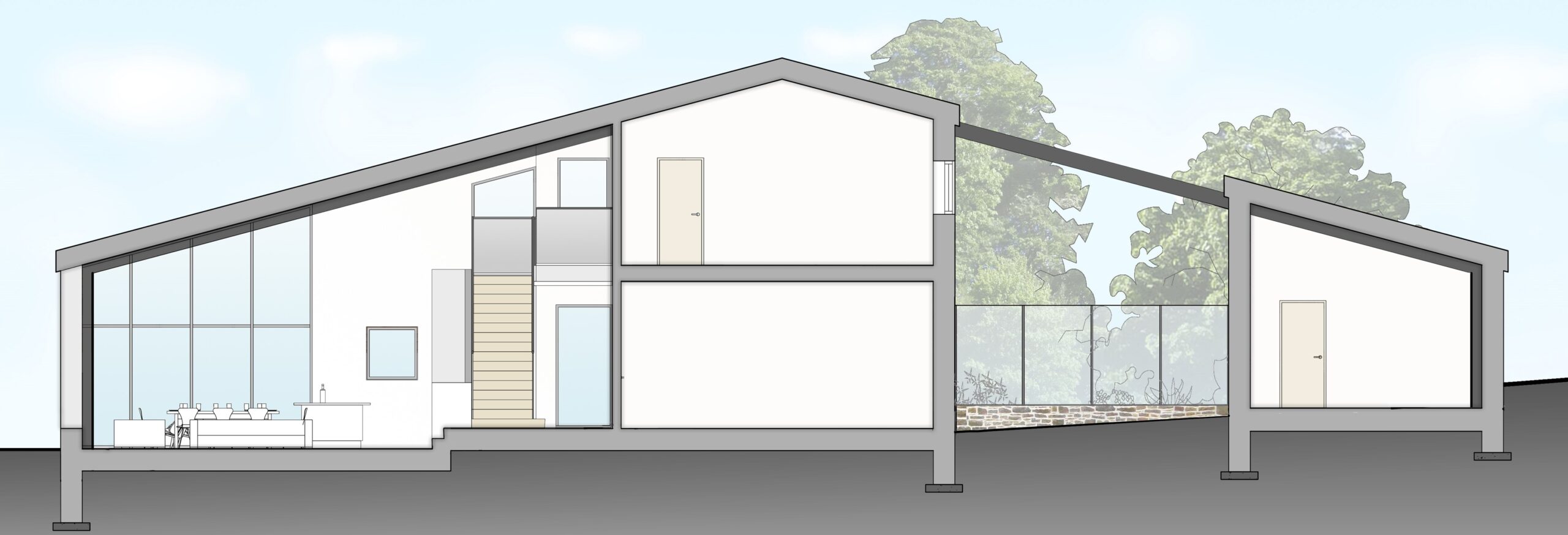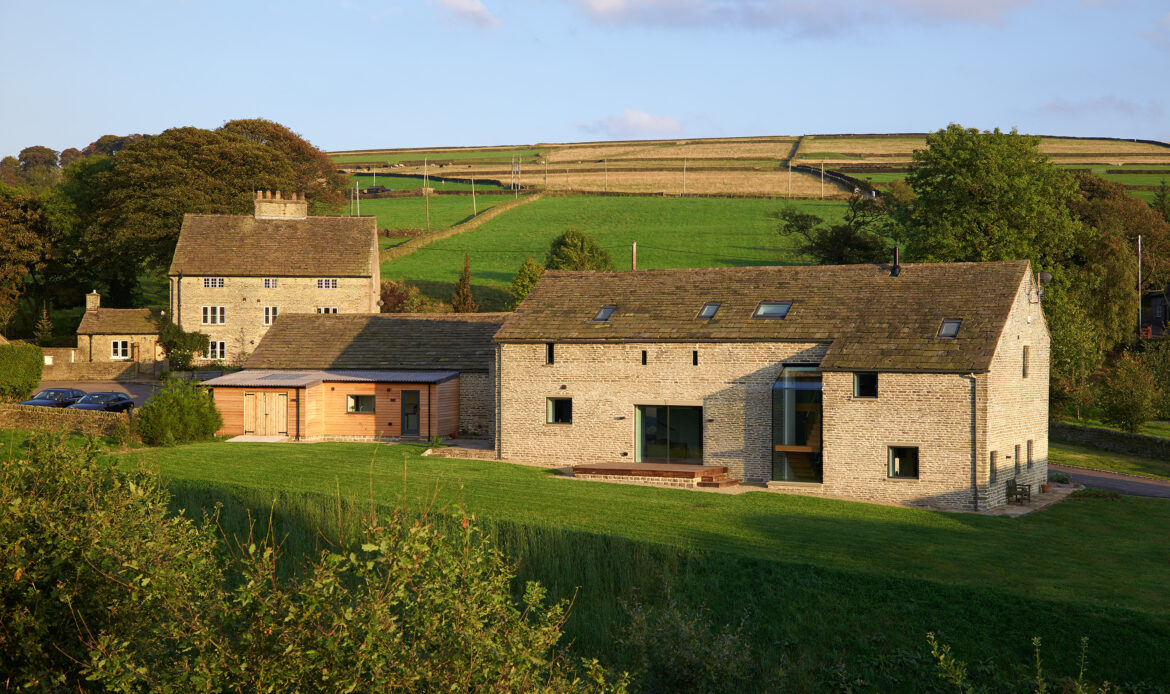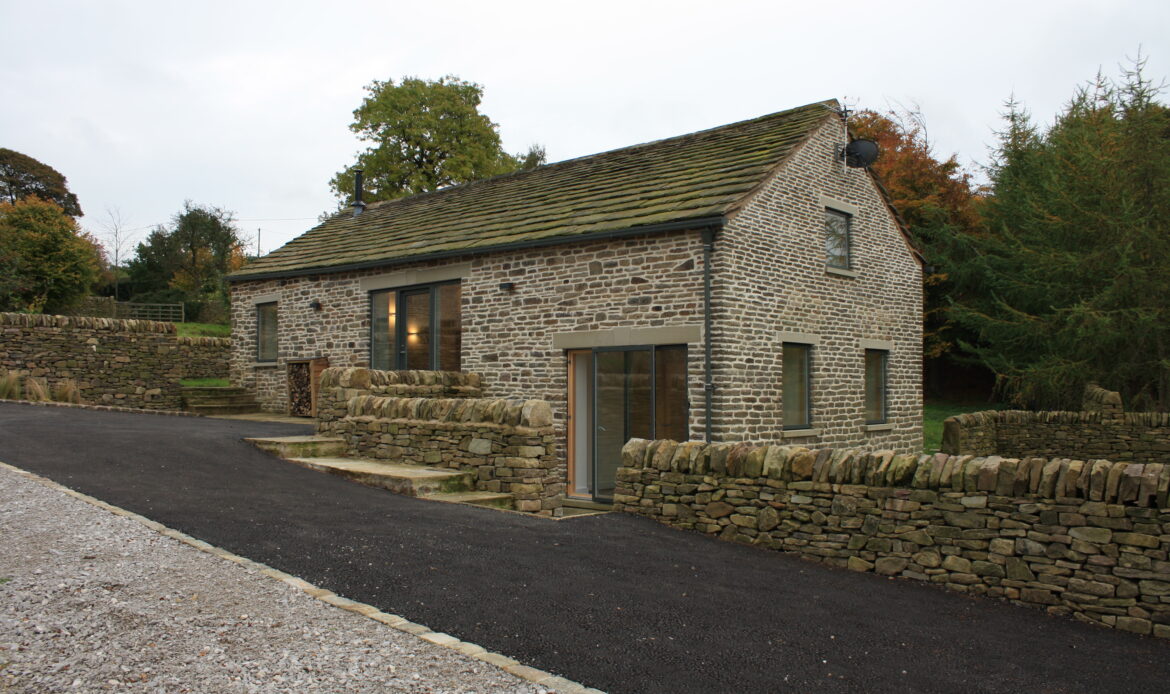Long Meadow Barn
Location Macclesfield, Cheshire
Client Private Client
Scope Barn Conversion
Status Approved
Contractor Self Build
Planning Authority Cheshire East

Hayes and Partners obtained Prior Approval for the conversion of the existing agricultural shed to three dwellings as permitted development. After the work on the conversion to residential use had started, the client decided to keep the building for his own use as one single dwelling. We prepared proposals for a single dwelling within the existing structural frame. The surplus volume enclosed by the frame is retained as a courtyard garden between the main house and single storey annexe. The living space is accommodated as a large open plan space at ground floor level; three modest bedrooms are accommodated within the central section of the building where roof space is available.
The building is within the setting of listed stone farmhouse and barns, the planning consent allows stone and timber cladding to the external walls and a zinc sheet roof. The approved elevational approach is far more appropriate to the setting of the listed building than allowed by permitted development. The internal garden, enclosed by structural glass screens, maintains transparency through the building while offering wind protection. The planning application also included an increase in the residential curtilage.


