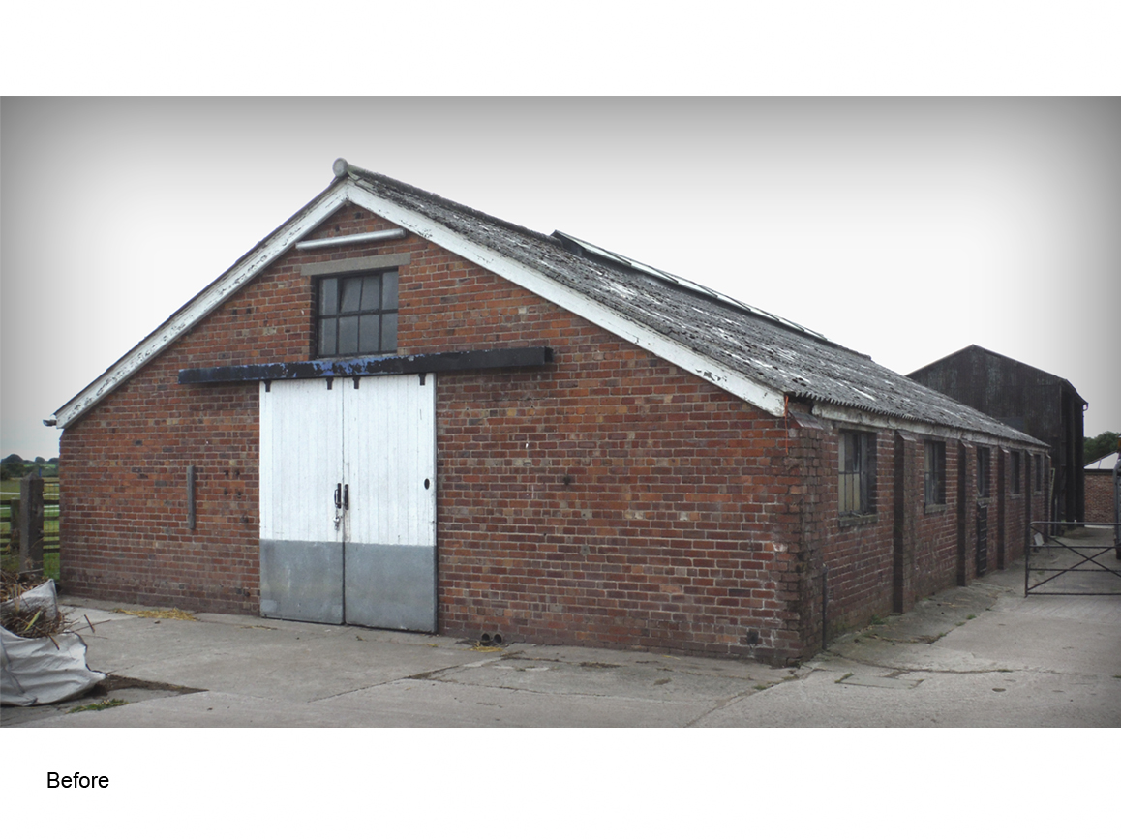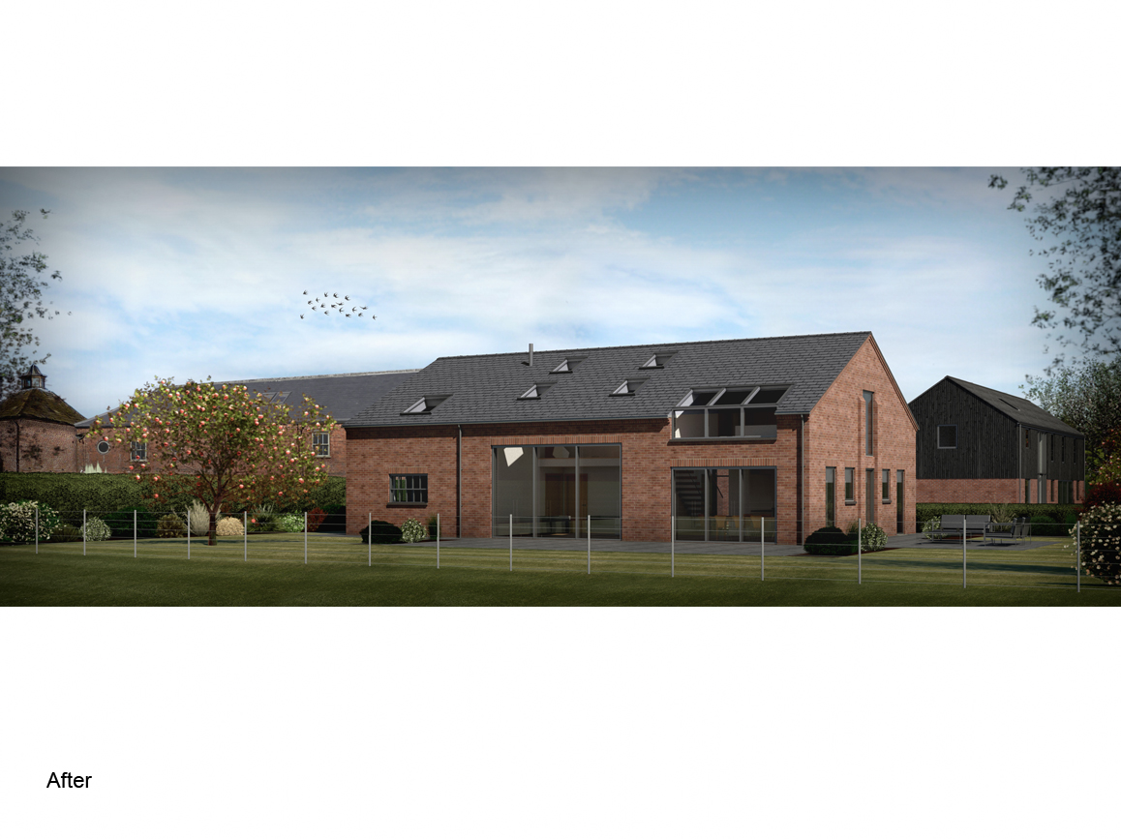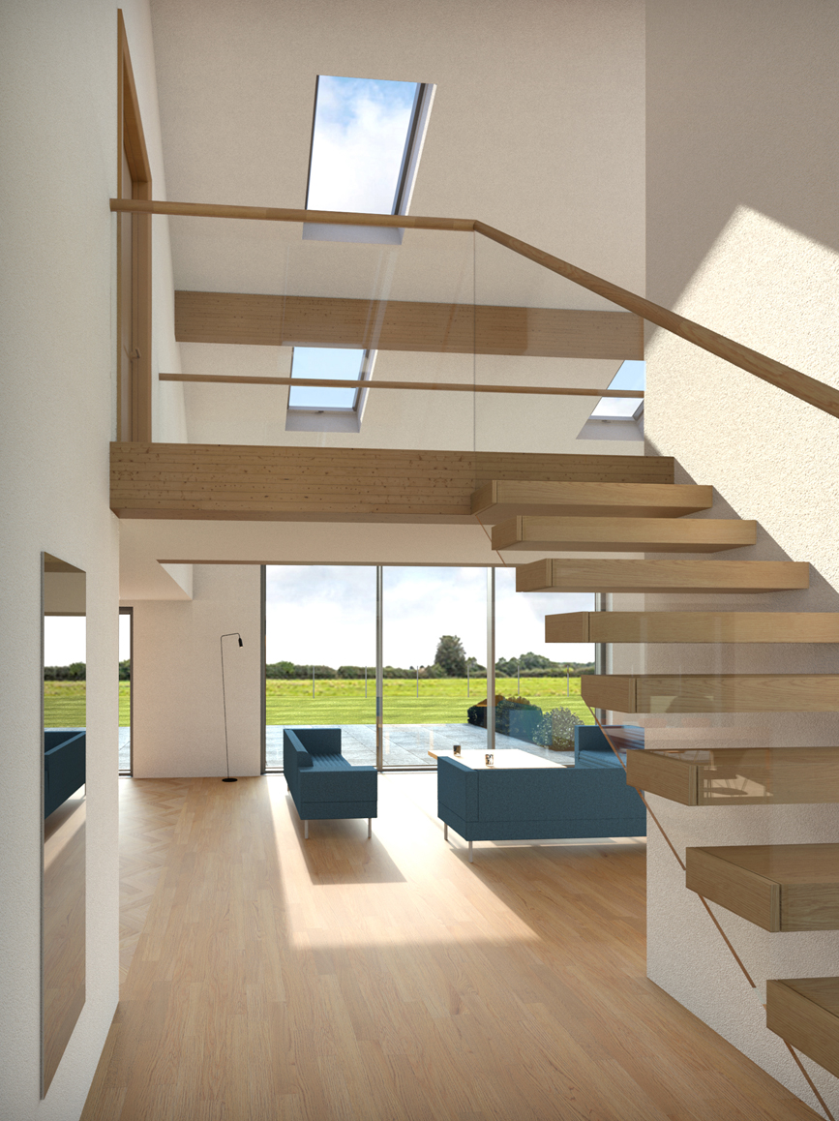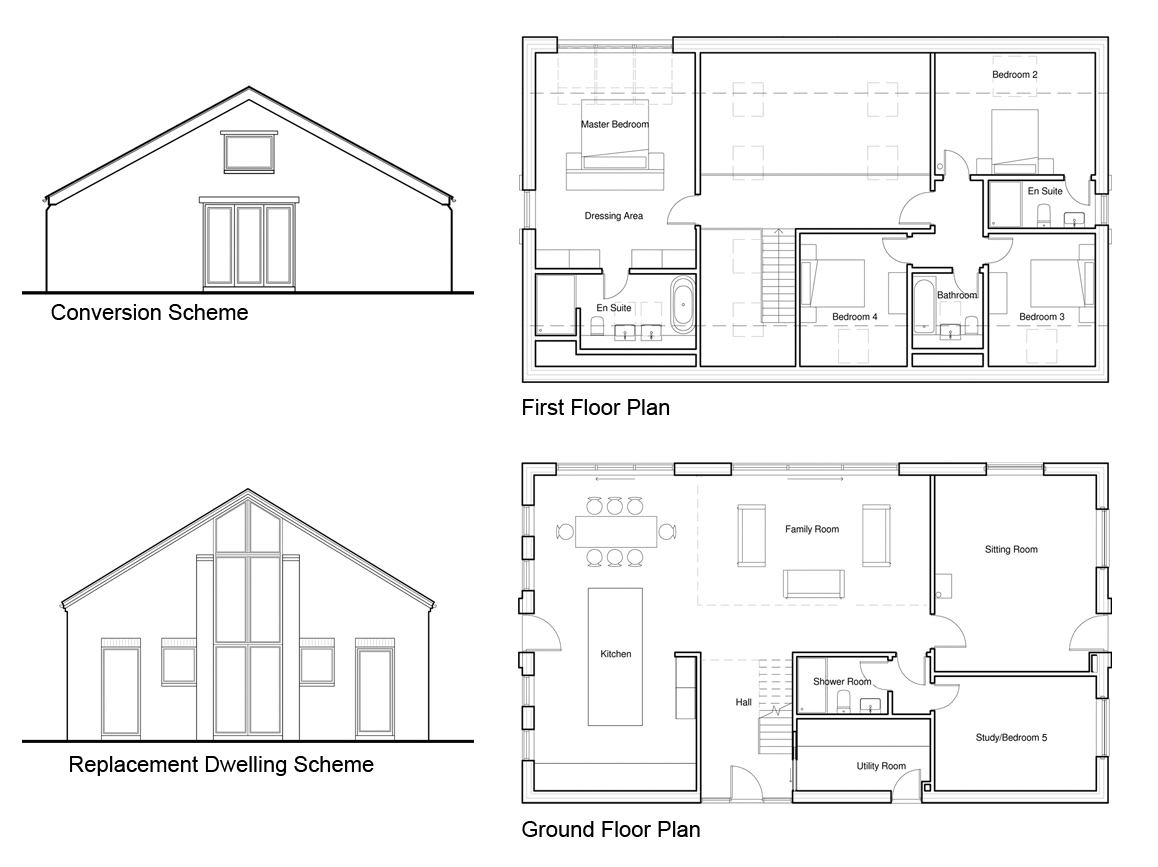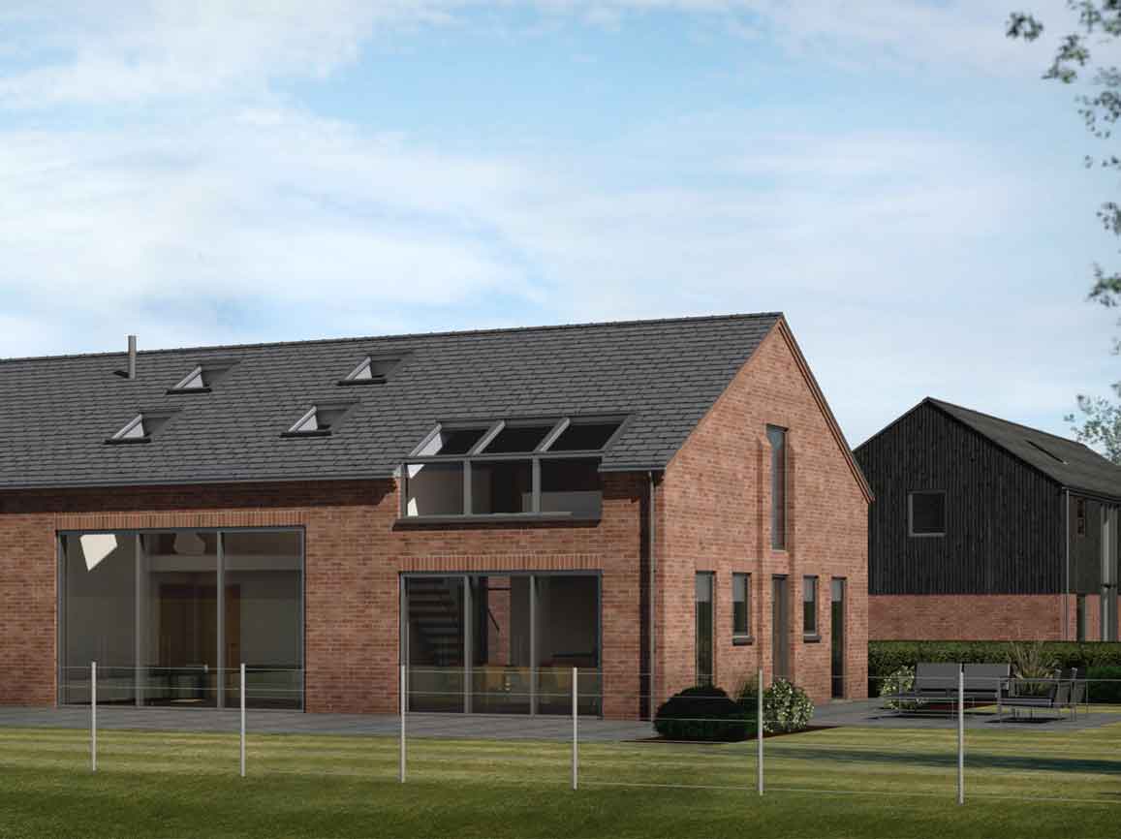
Kermincham Unit 3
Client
Rough Hey Ltd
Location
Kermincham, Cheshire
Scope
Replacement Dwelling In Lieu of Class Q Conversion
Completion
Due 2019
Contractor
Rough Hey Ltd
Hayes and Partners secured approval for a contemporary dwelling in place of an existing shippon, one of four new dwellings at Kermincham Hall Barns.
The first step involved securing a prior approval for conversion of the existing building to a dwelling. Hayes and Partners then gained planning consent for a replacement dwelling without having instigated the conversion scheme. The replacement dwelling is 268m2 (2880ft2) with a large double height space facing the views. The dwelling was designed to look like the original shippon building had been converted and the roof raised.
Hayes and Partners were then successful with a minor material amendment to maximise the internal space at first floor and change the openings.
