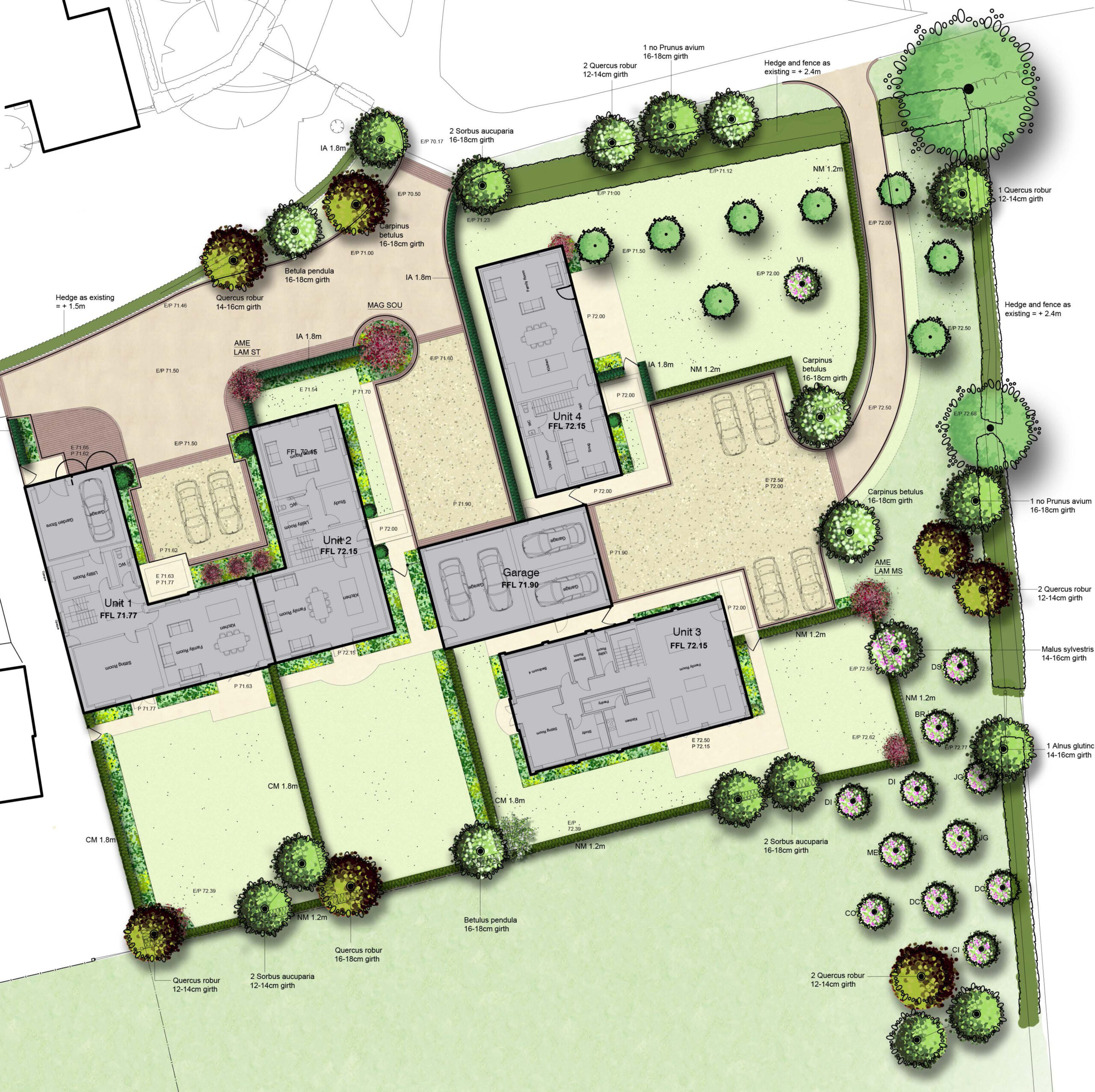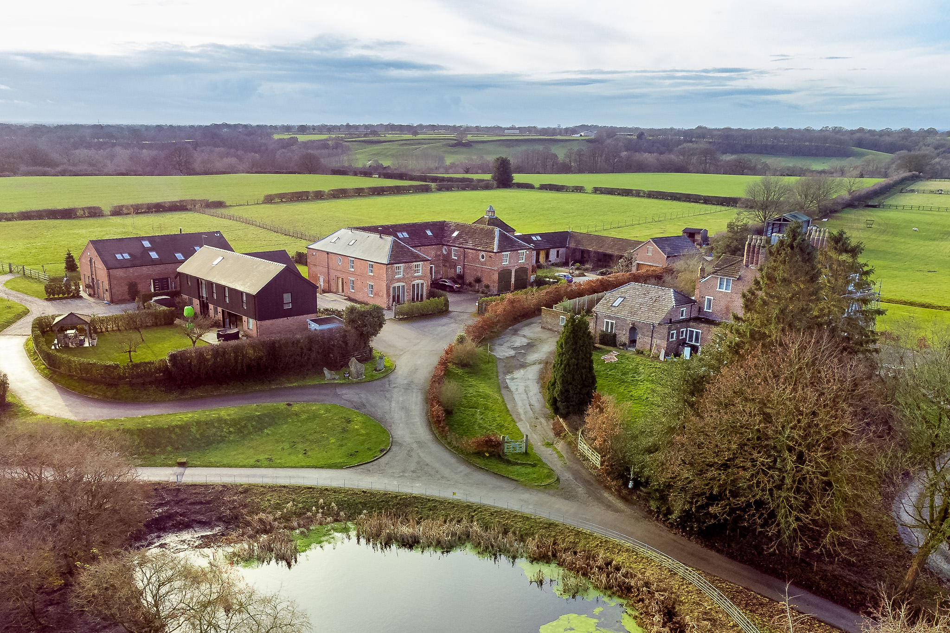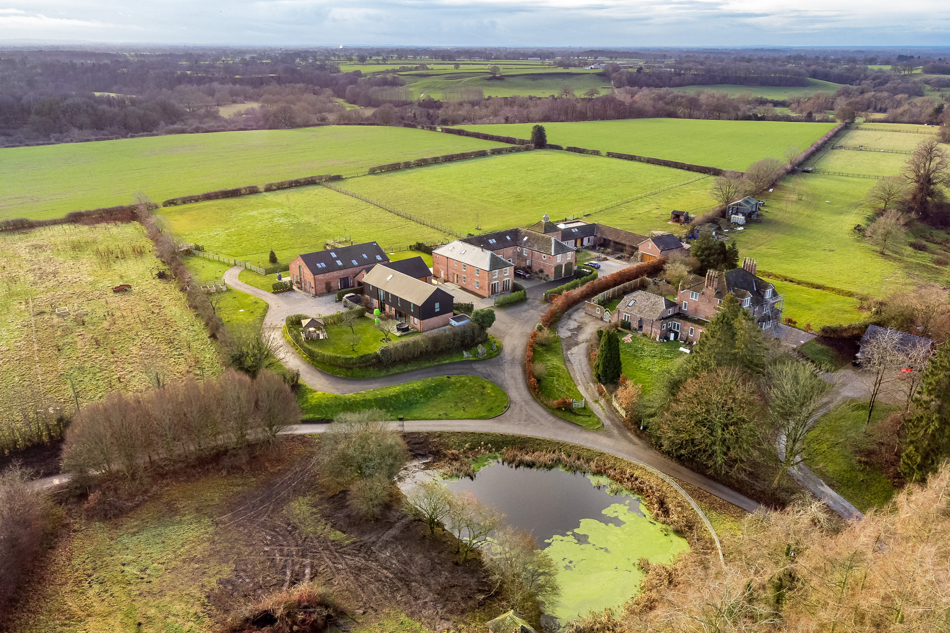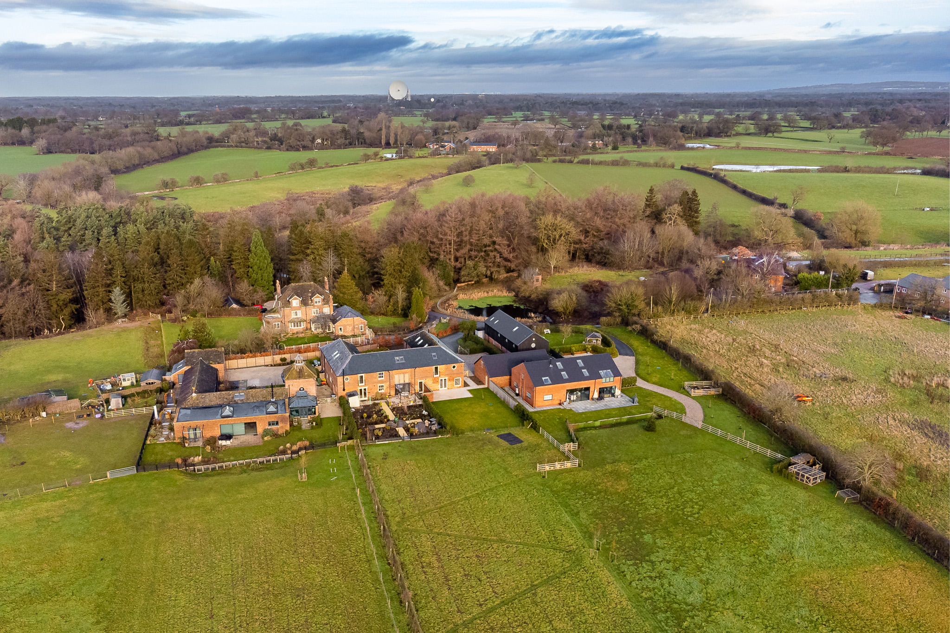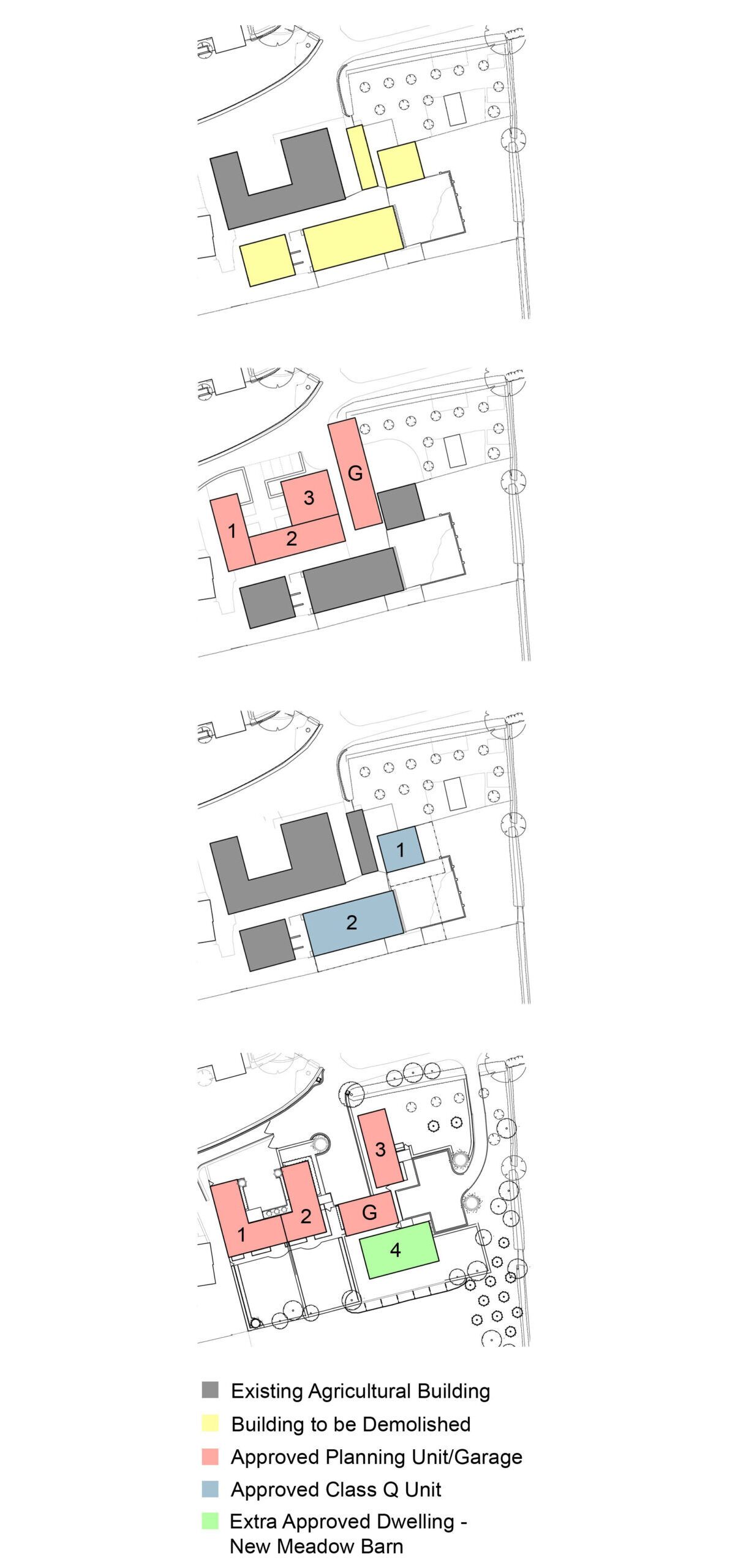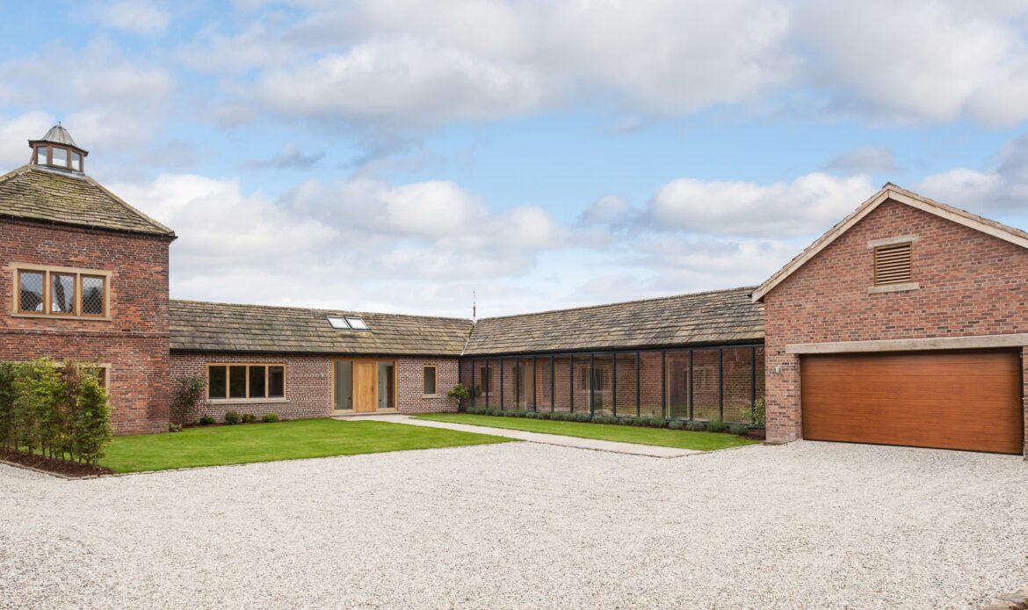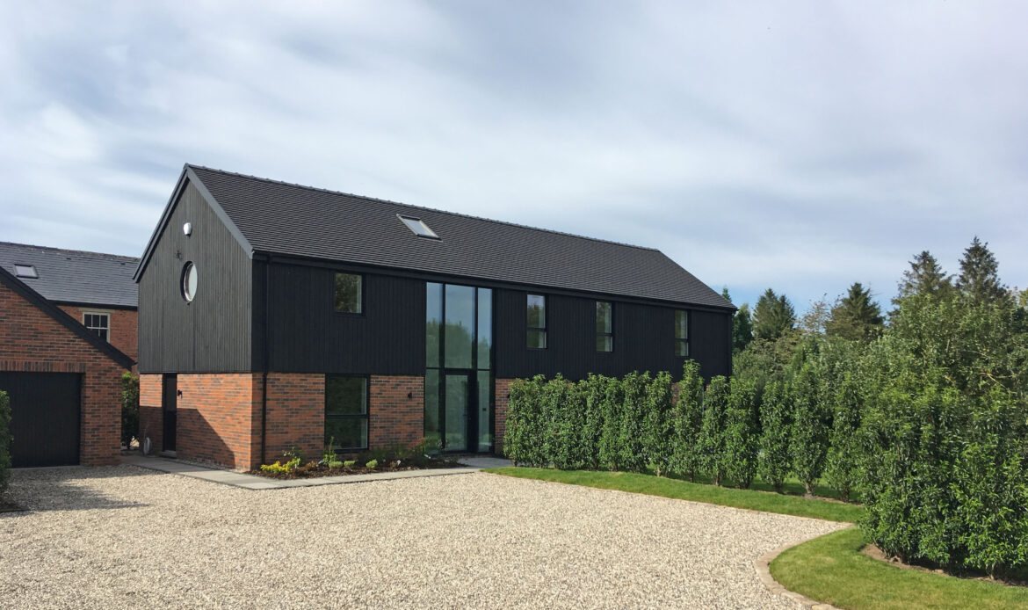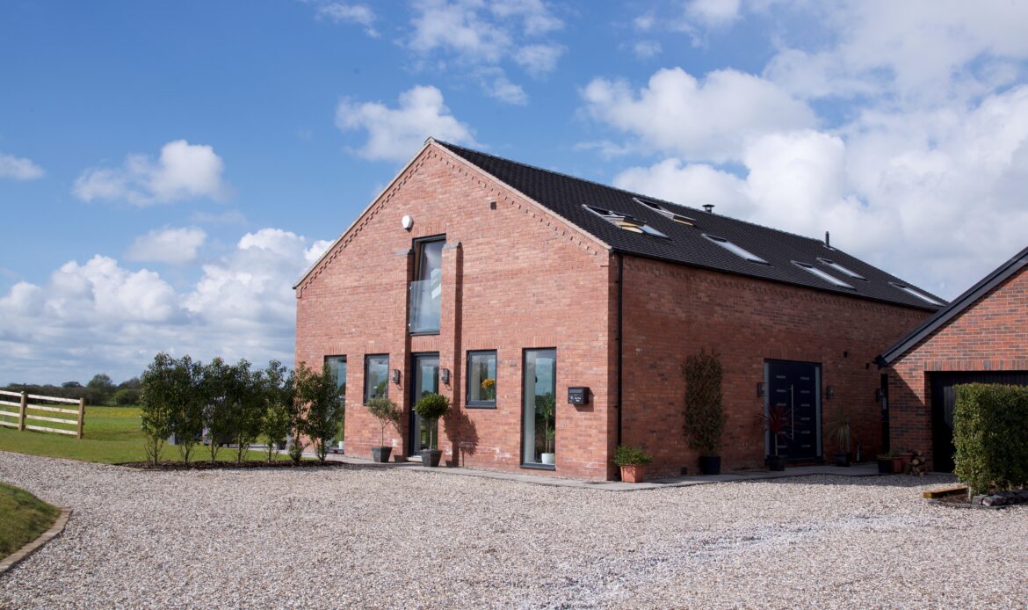Kermincham Hall Barns
Location Kermincham, Cheshire
Client Private Client
Scope Barn Conversion, Replacement Dwellings and Extensions & Renovations
Status Completed 2020
Contractor Rough Hey Ltd
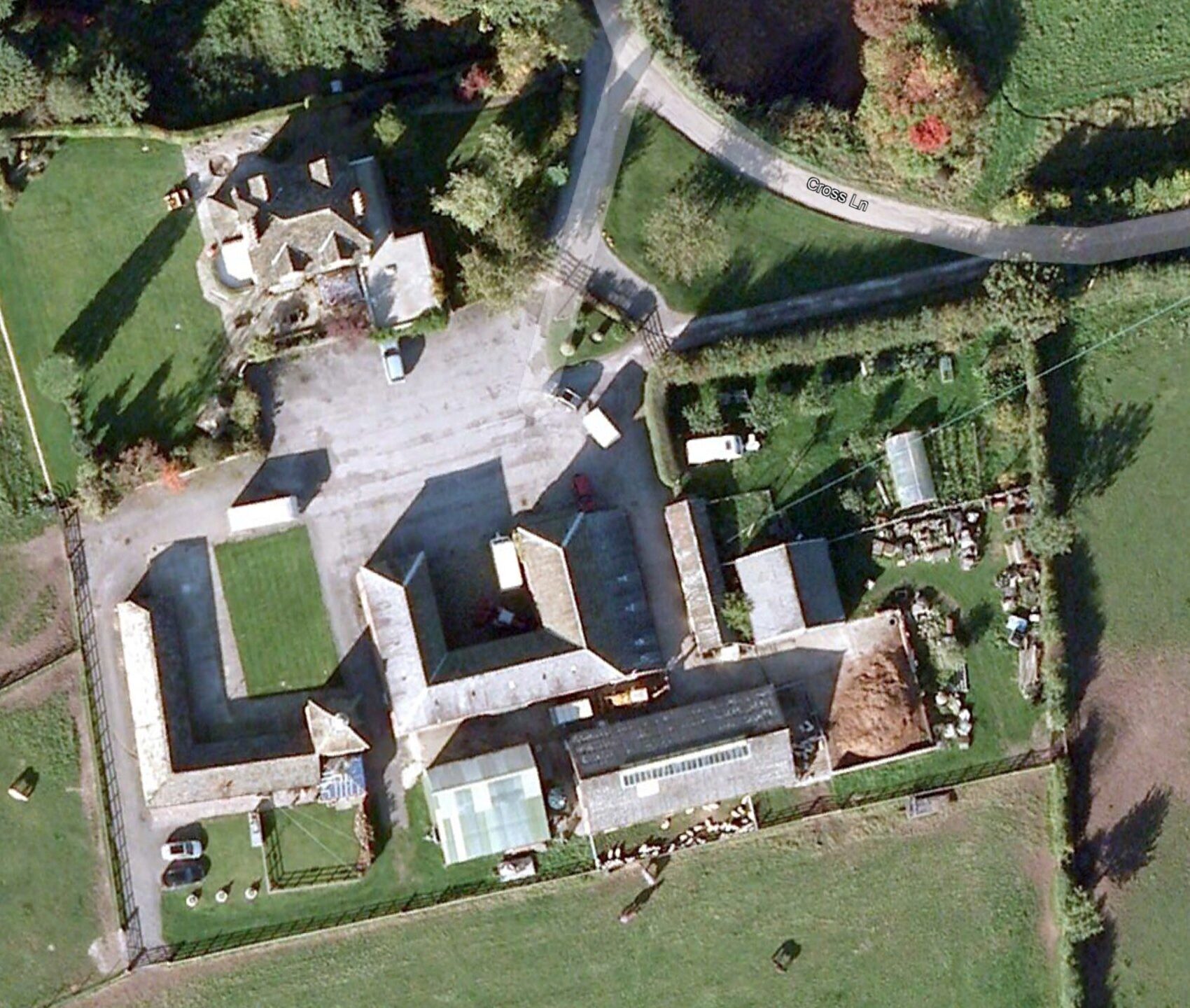
The client obtained the site with planning permission for the conversion of he existing building to three dwellings, with a new building to accommodate three sets of garage with a bat loft over. The client preferred a scheme with two dwellings within the building and a further dwelling within the new garage block.
Hayes and Partners gained prior approval for the conversion of two existing agricultural buildings on site in 2015. This created a fall-back position which comprised five dwellings. The Class Q conversions were not implemented.
A scheme was developed for the two dwellings within the Coach House and a further two dwellings in lieu of the converted agricultural buildings. Planning Consent was achieved in 2017 with the scheme now completed and occupied.

