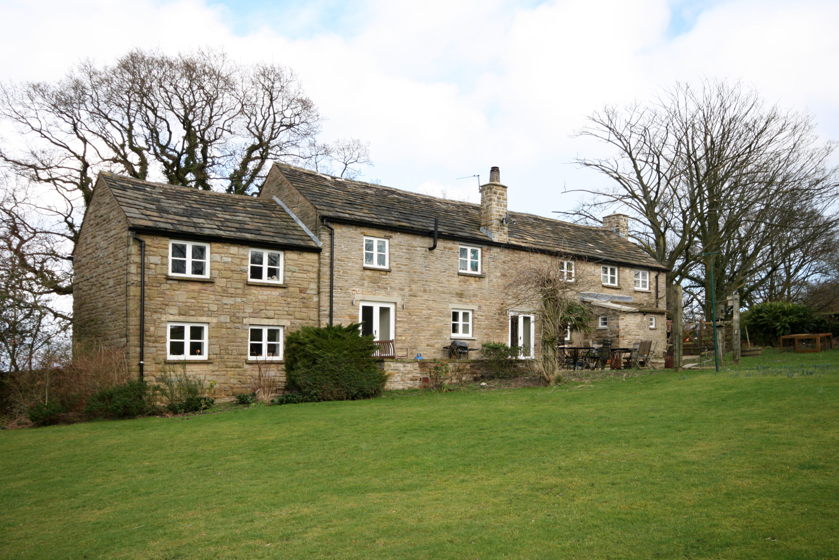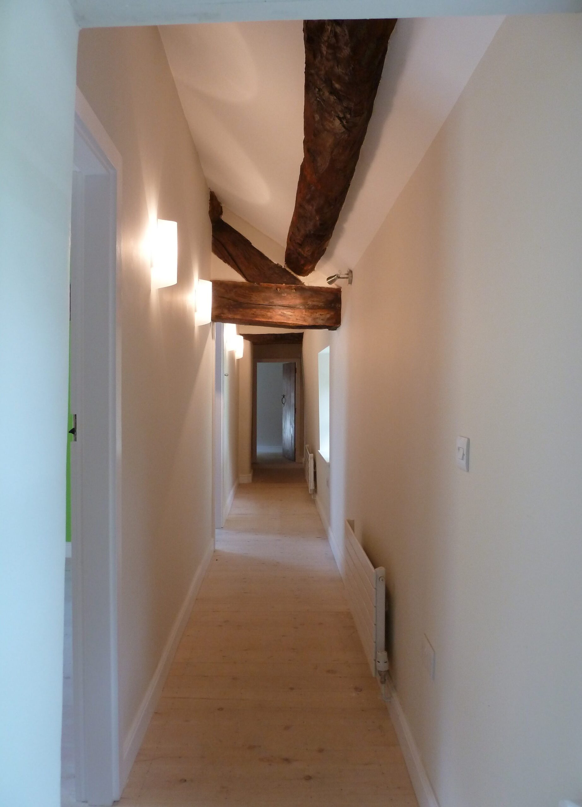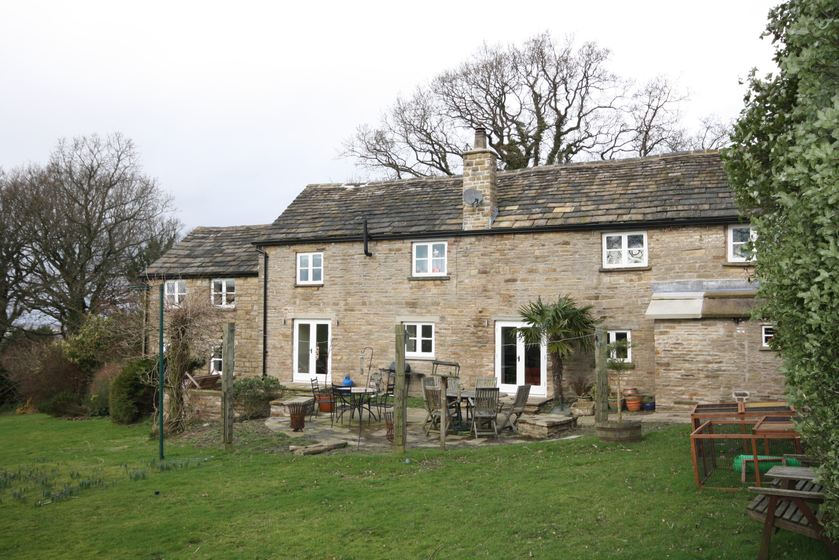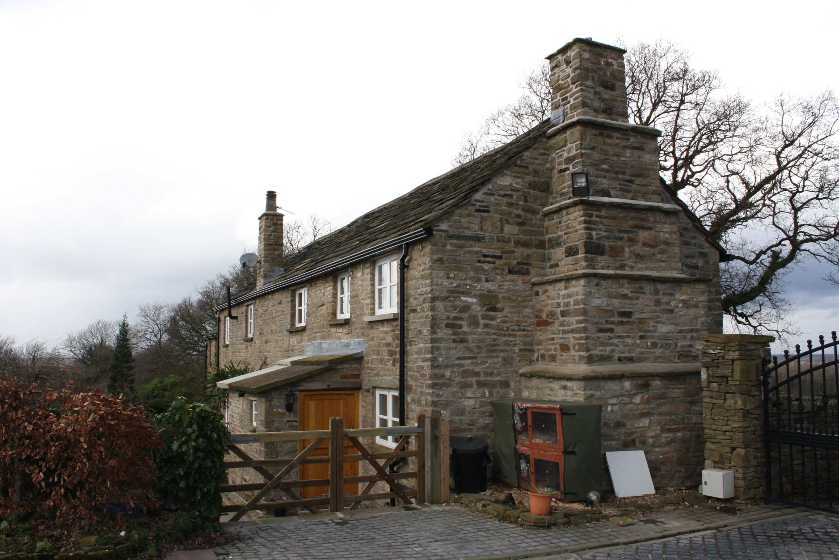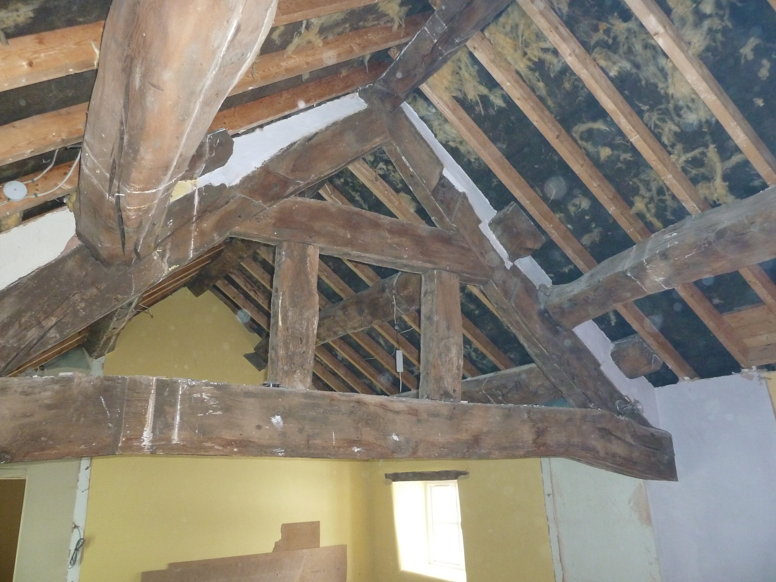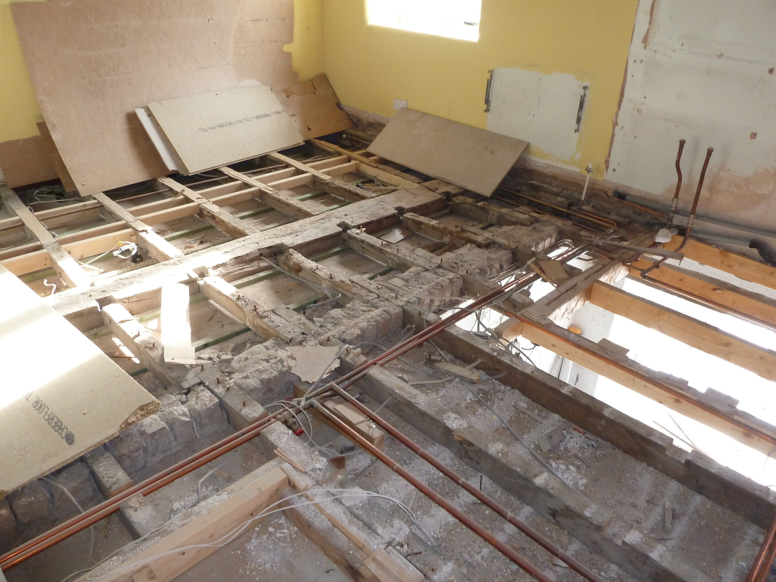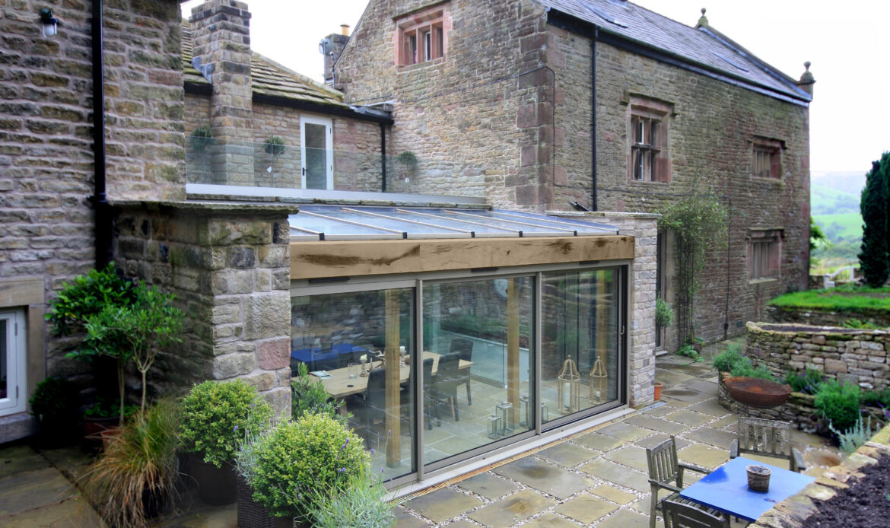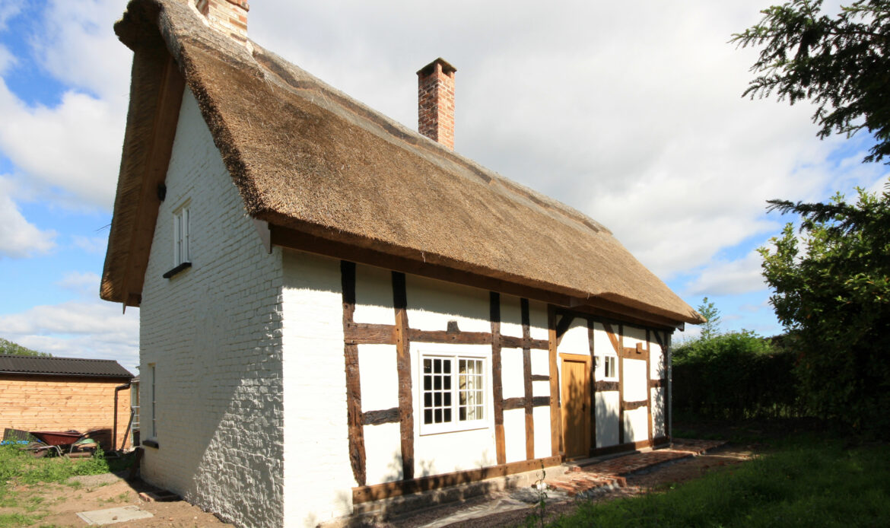Keepers Cottage
Location Macclesfield, Cheshire
Client Private Client
Scope Alterations and refurbishment of Listed Cottage
Status Completed 2013
Contractor Crown Joinery
Contract Value £250,000
Planning Authority Cheshire East
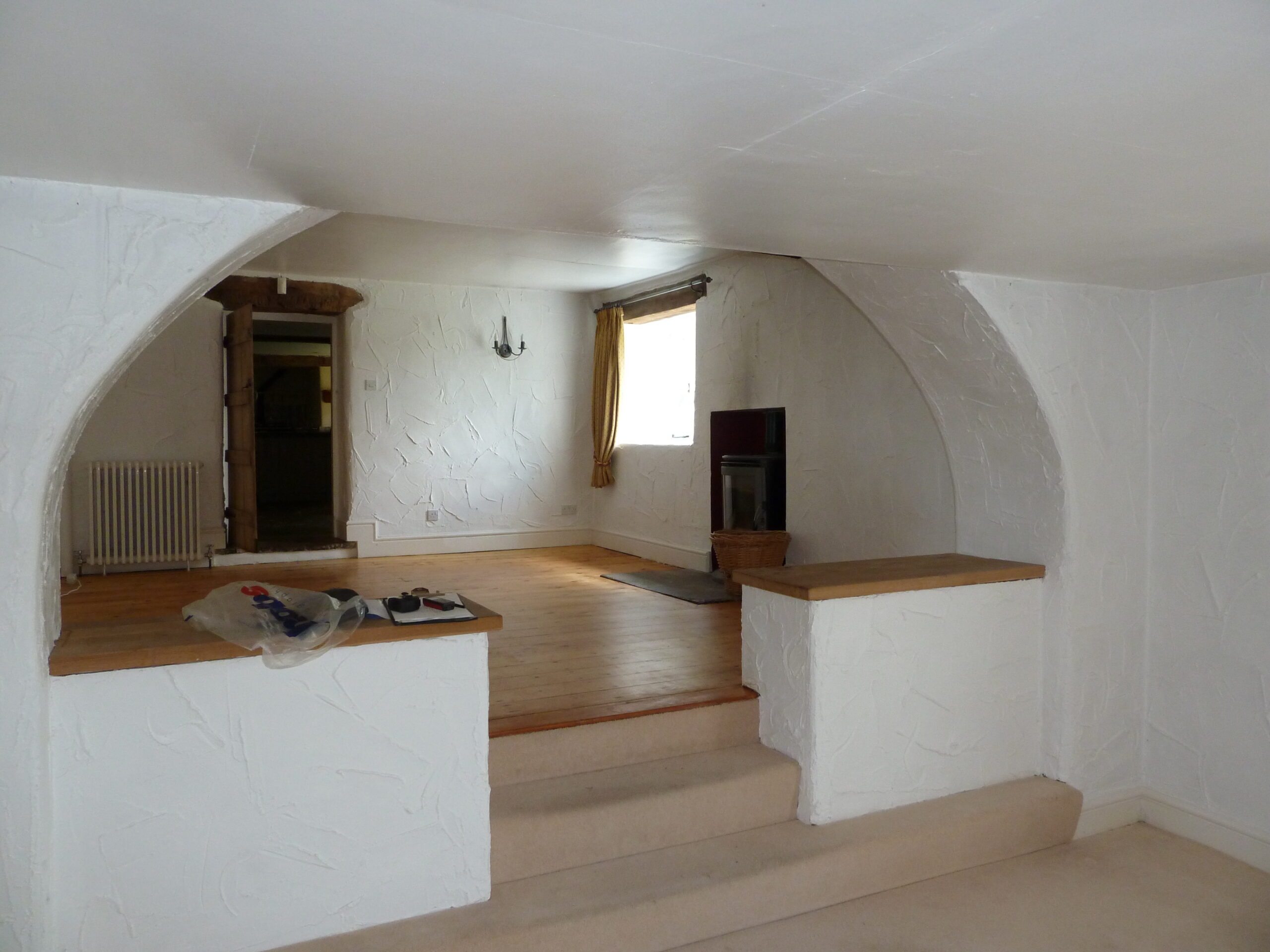
Keepers Cottage was once a hunting lodge with attached barns. The barn had been converted into residential space to create a four bedroomed house. The conversion work had not been sensitive to the character of the listed cottage and some traditional features had been lost. Some of the spaces created were impractical for a family, such as a walk through bathroom and a second staircase which opened directly into the master bedroom.
Hayes & Partners’ design sought to rationalise the internal spaces, restoring some of the traditional features to create a practical house for a growing family. The existing porch was extended to accommodate a small utility space.
The scheme was shortlisted for the LABC awards.
