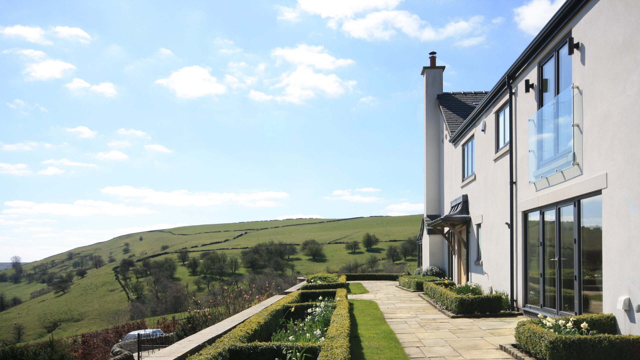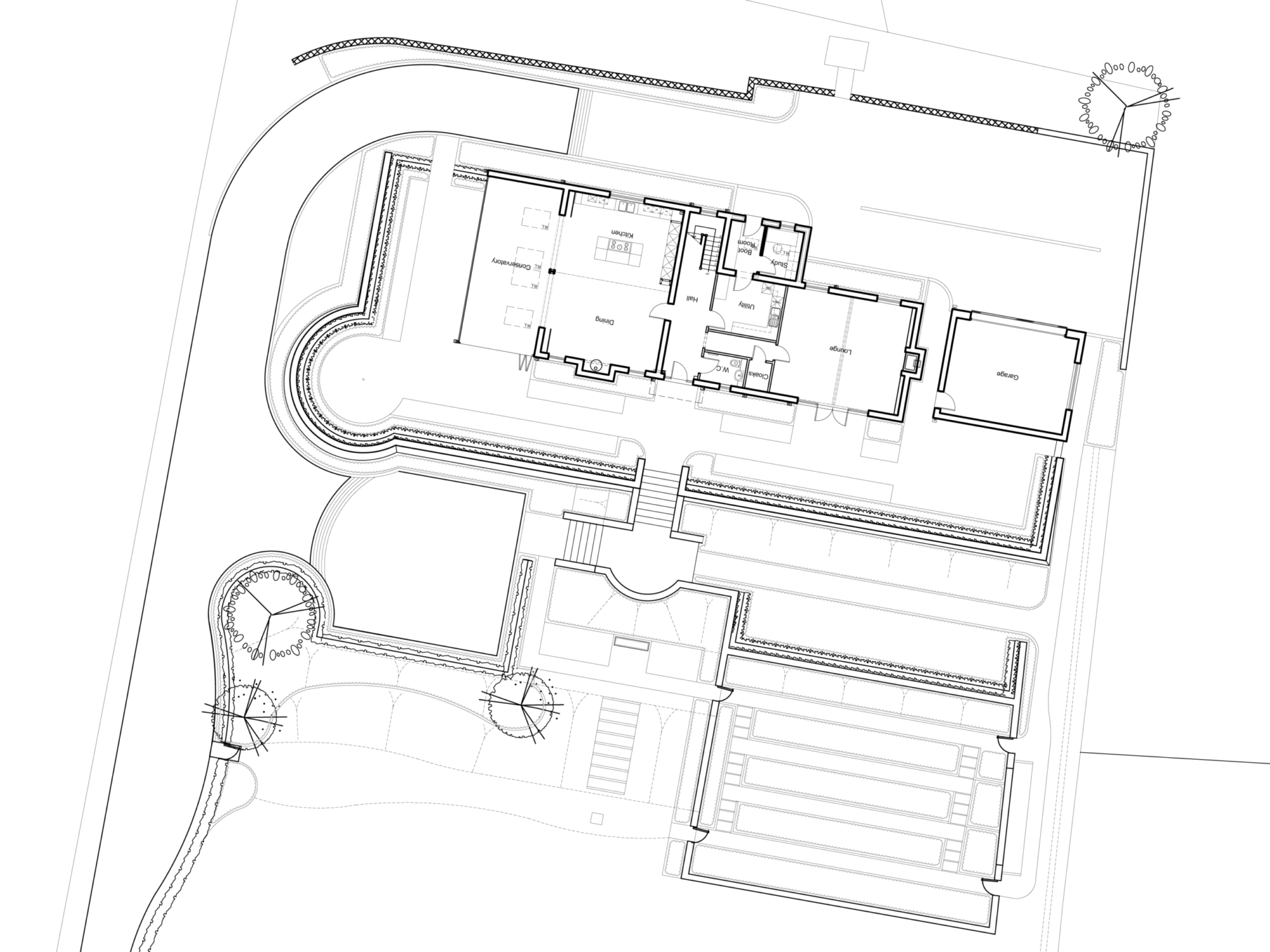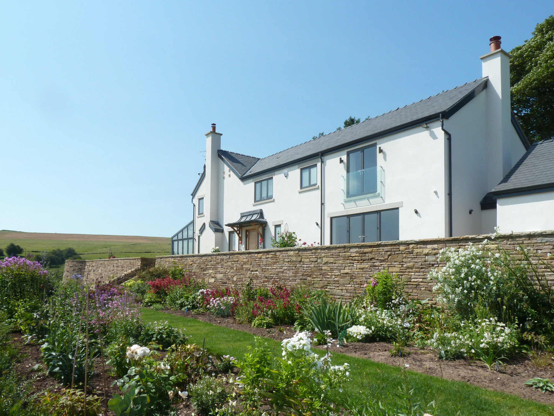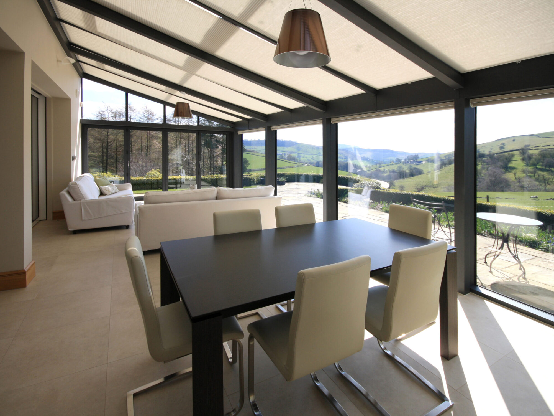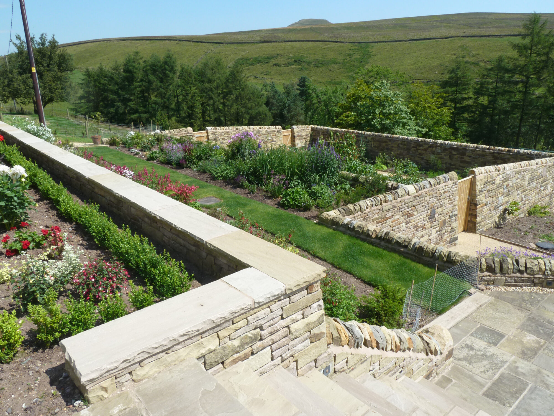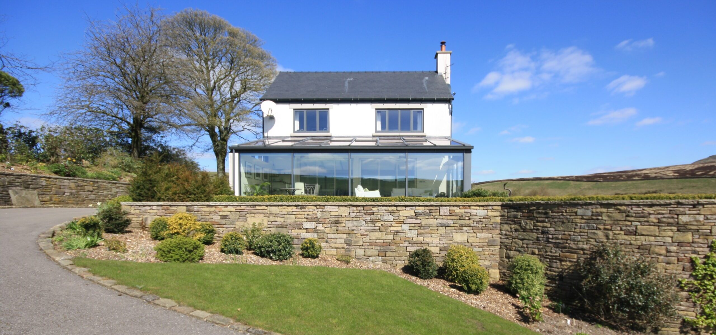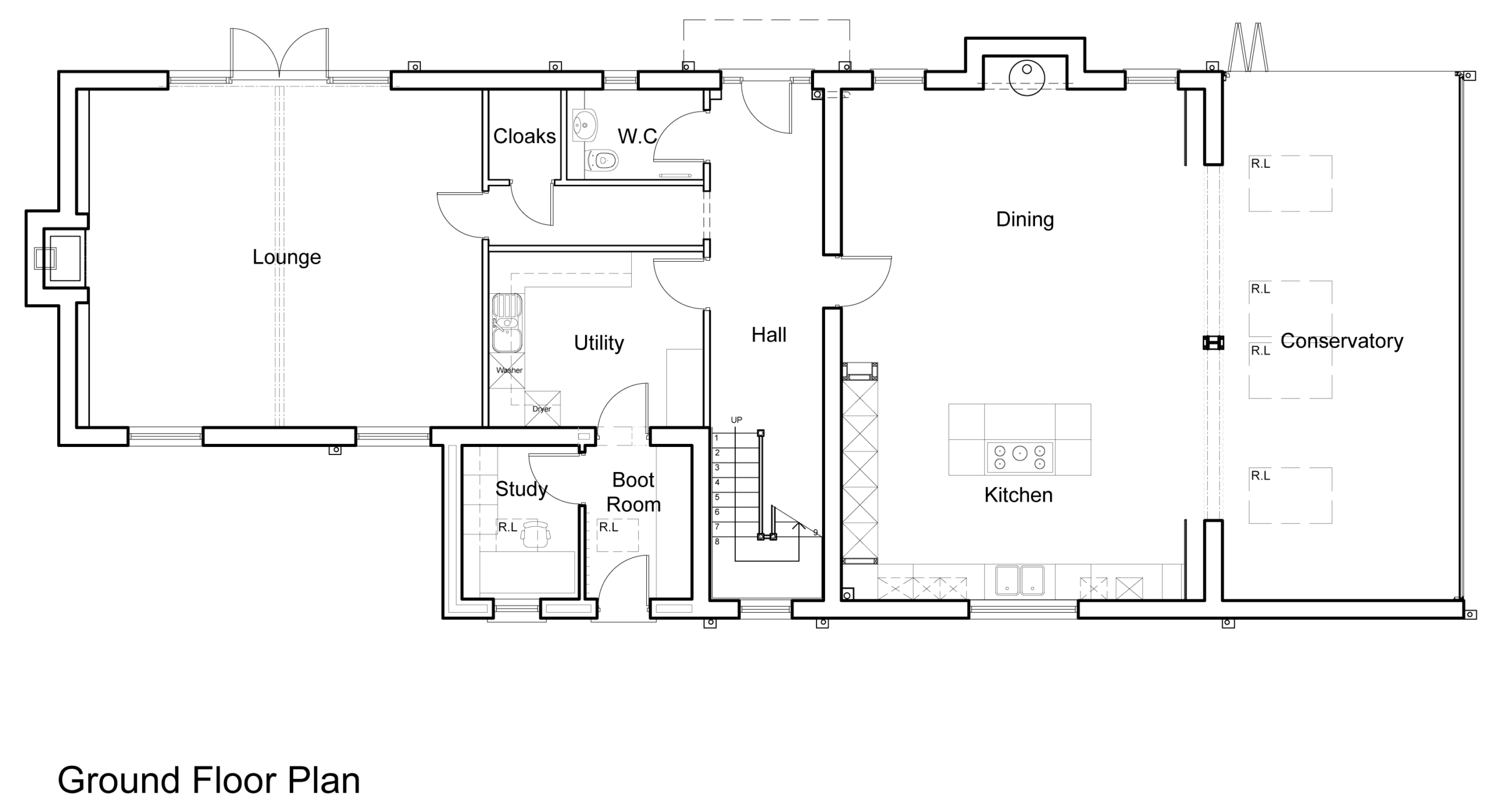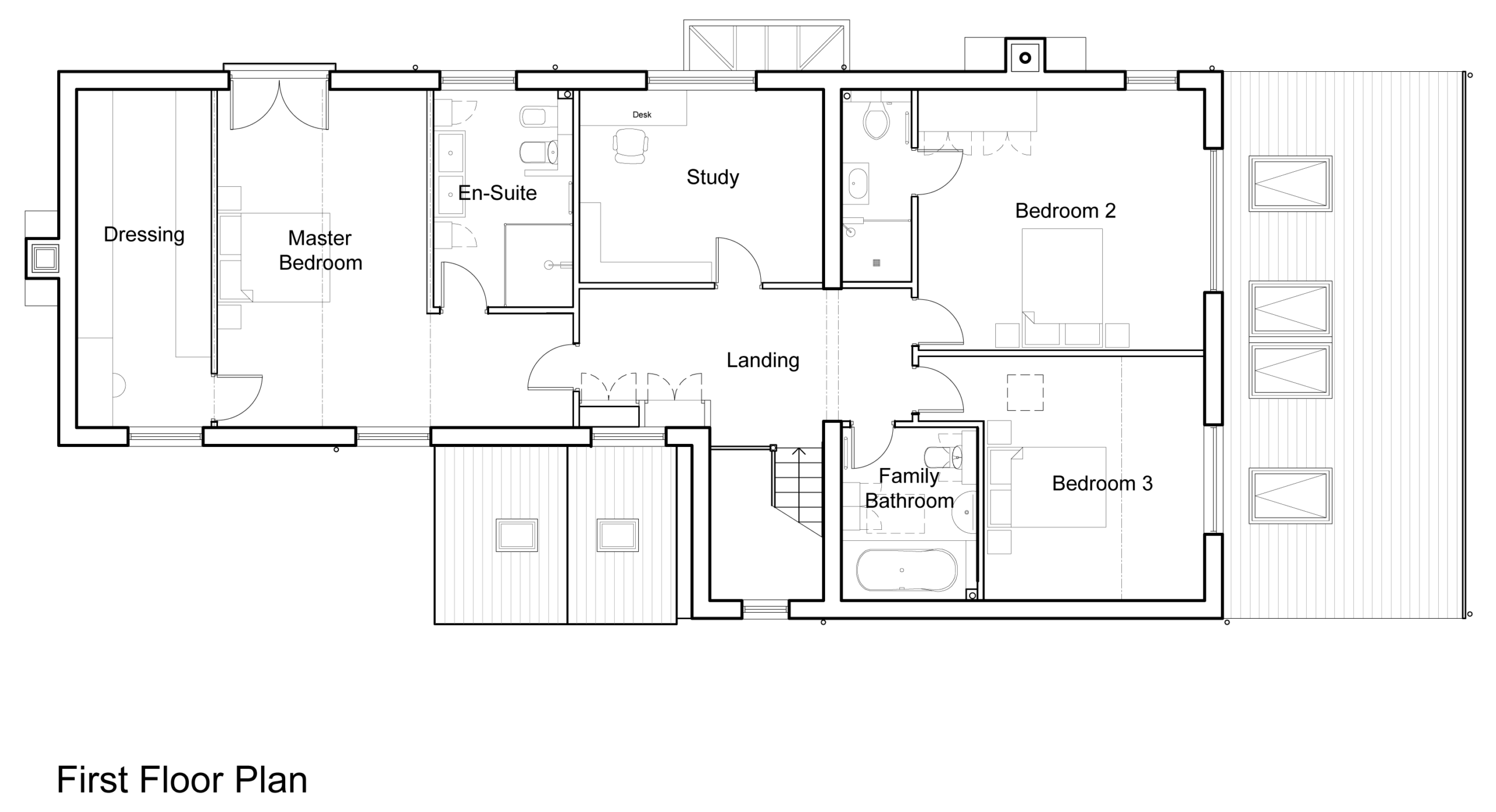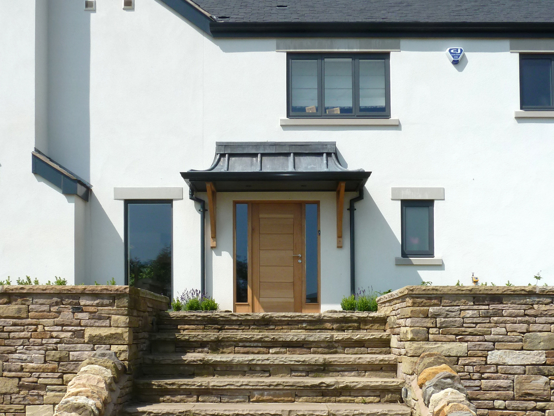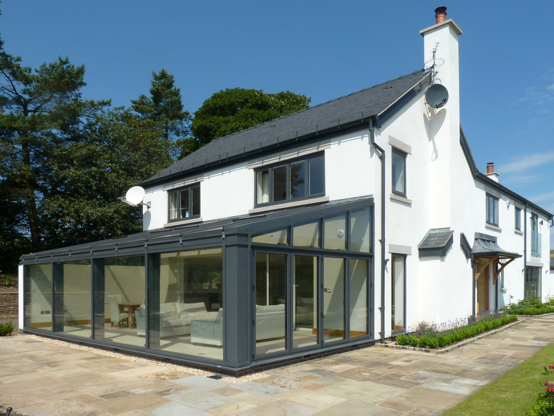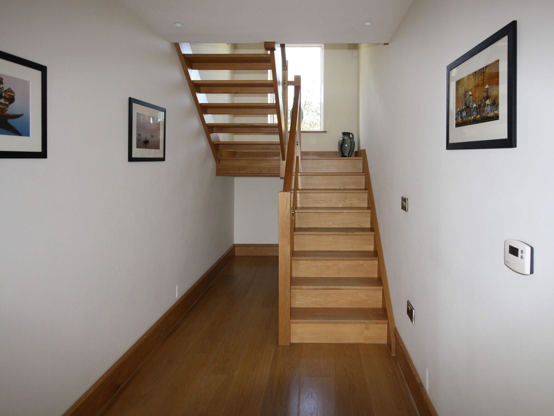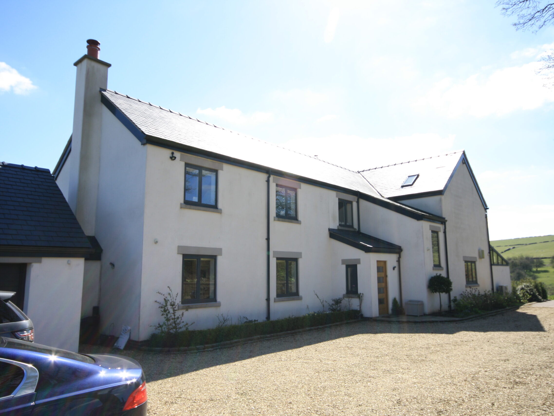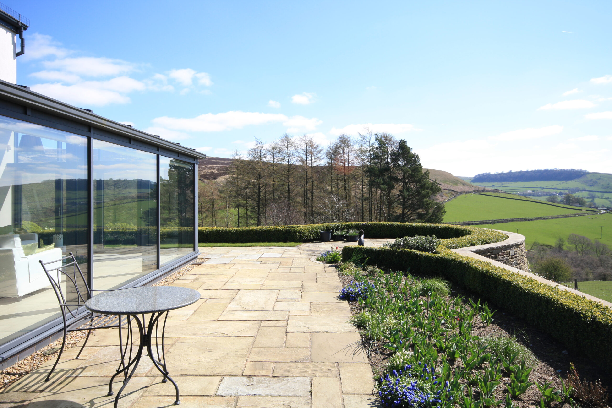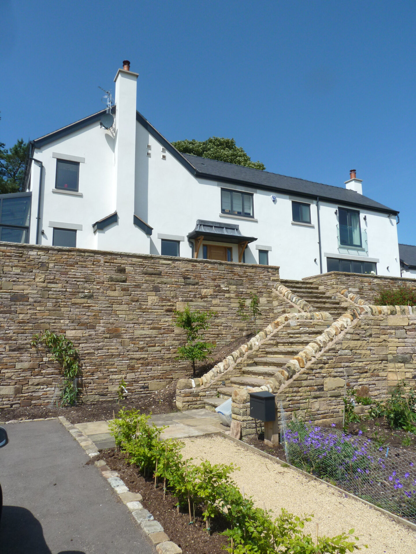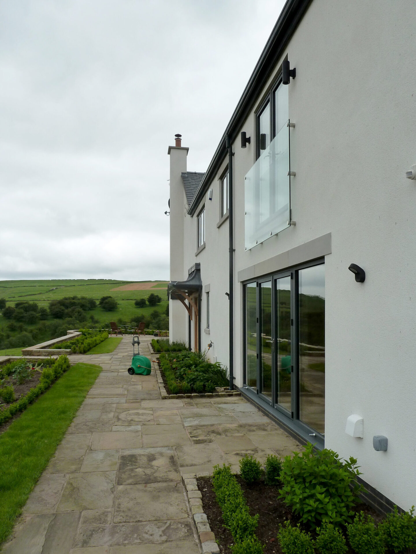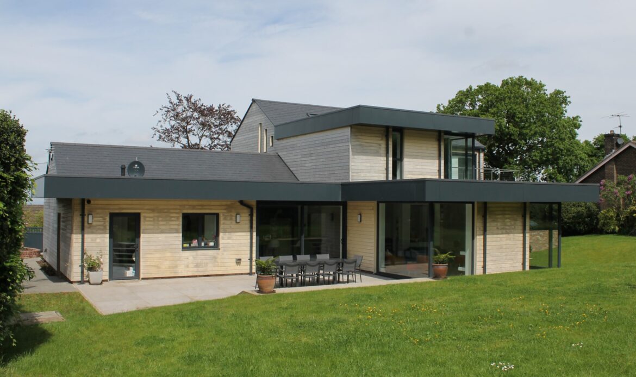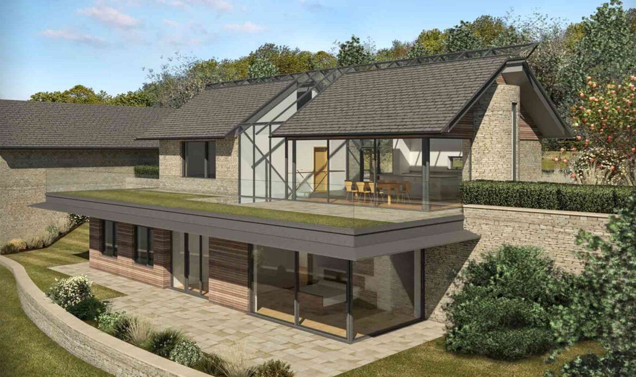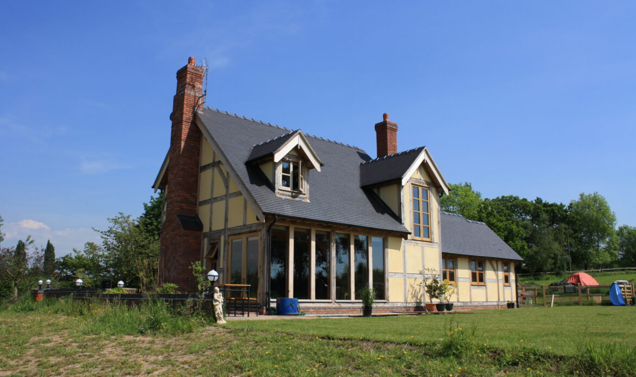Heron Crag
Location Macclesfield, Cheshire
Client Private Client
Scope Replacement Dwelling
Status Completed 2013
Landscaping Barnes Walker
Planning Authority Cheshire East
Contract Value House £600,000, Landscaping £310.000
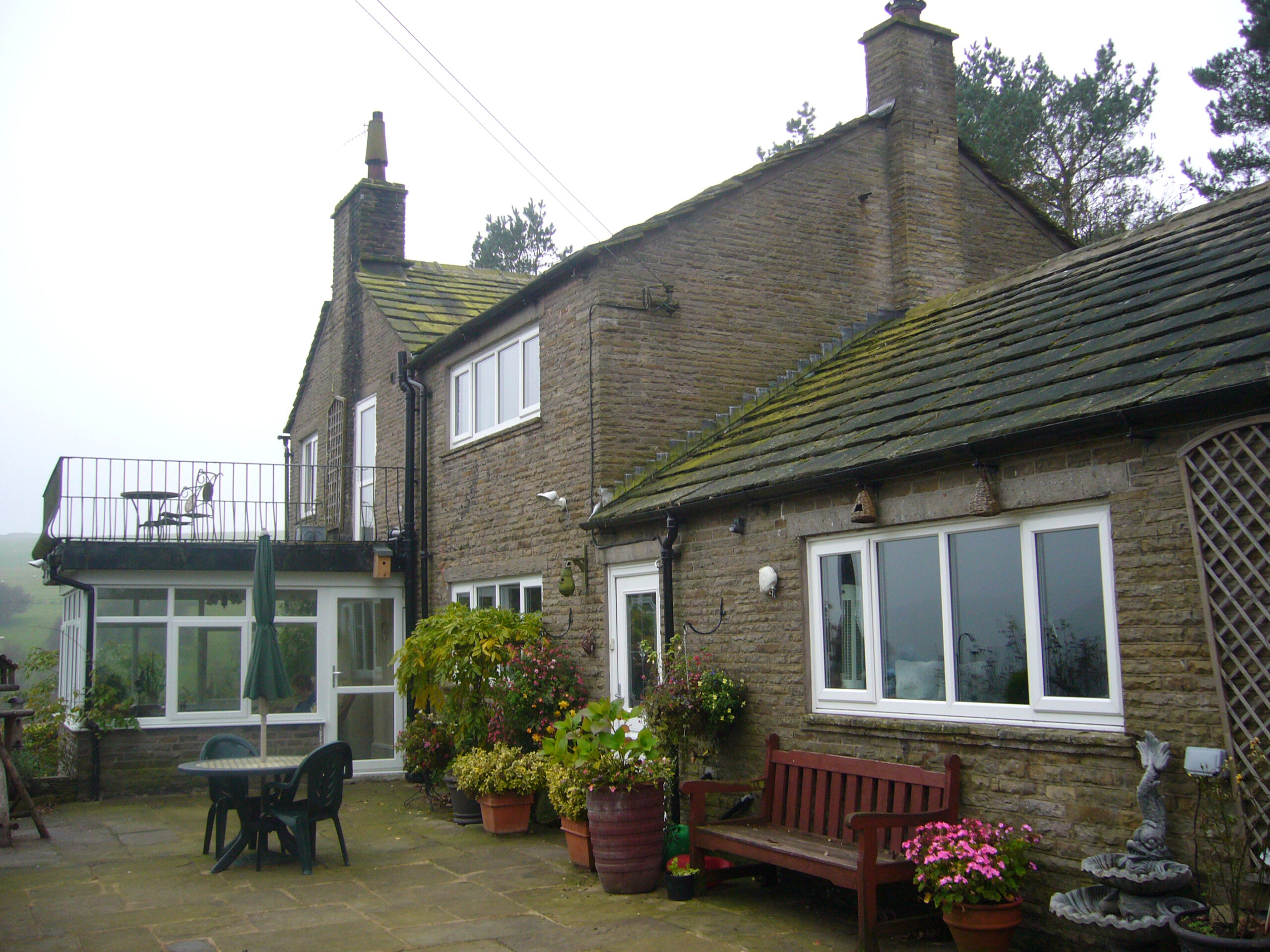
Heron Crag is situated near the boundary of the Peak Park. Approached via a drive which runs alongside a brook, through an attractive wood and past the garden, the site is well screened from the road by mature vegetation and the natural slope of the land.
In response to the site’s characteristics, the new house, which is similar in style to the original, was repositioned to take advantage of the levels and views. As a result, a succession of terraces, walled gardens, and lawns was created, leading to the woodland beyond. The successful integration of the house and landscaping designs has created ‘living rooms’, which flow from inside to outside space.
From the outset, the clients wanted to take an active sustainable approach to both the build and building services. The house achieves a high level of thermal performance and benefits from renewable energy; a ground source heat pump has been installed. The system includes boreholes which are also used to provide water to the house.
