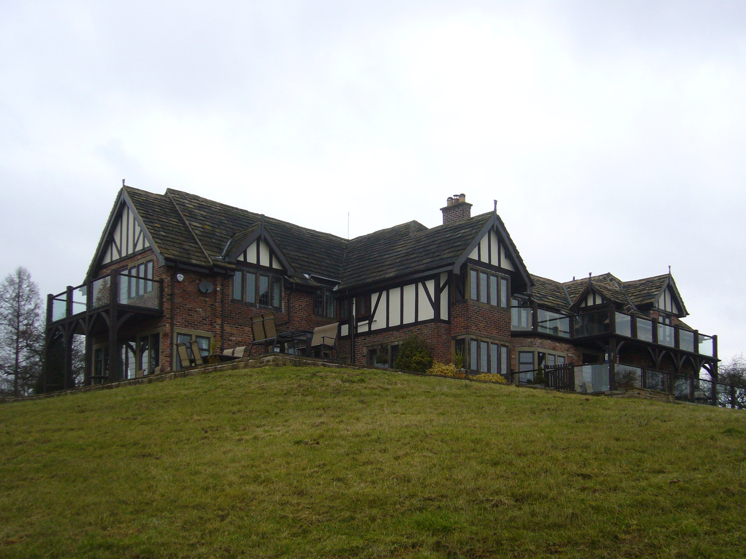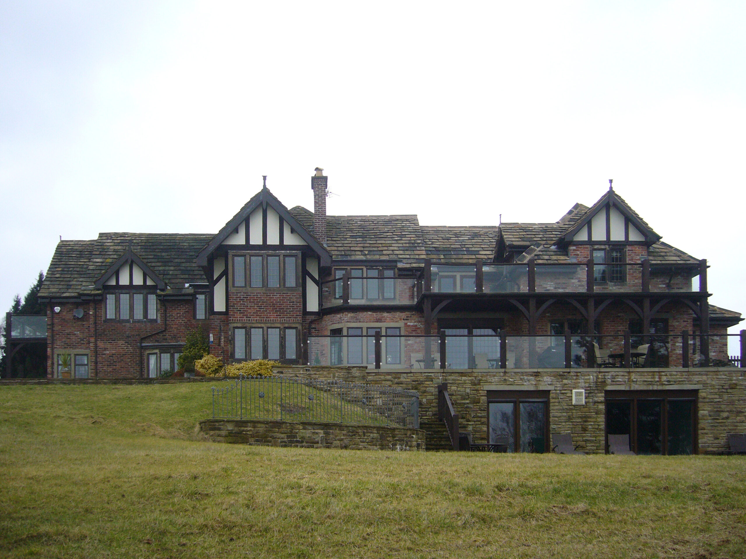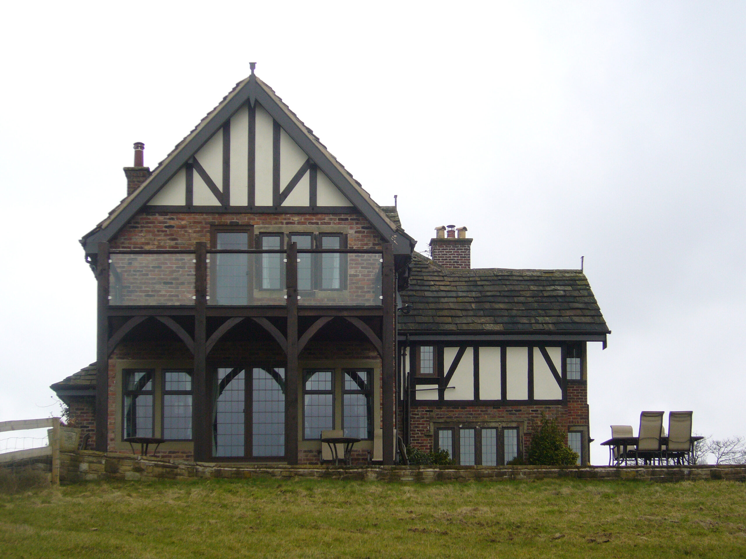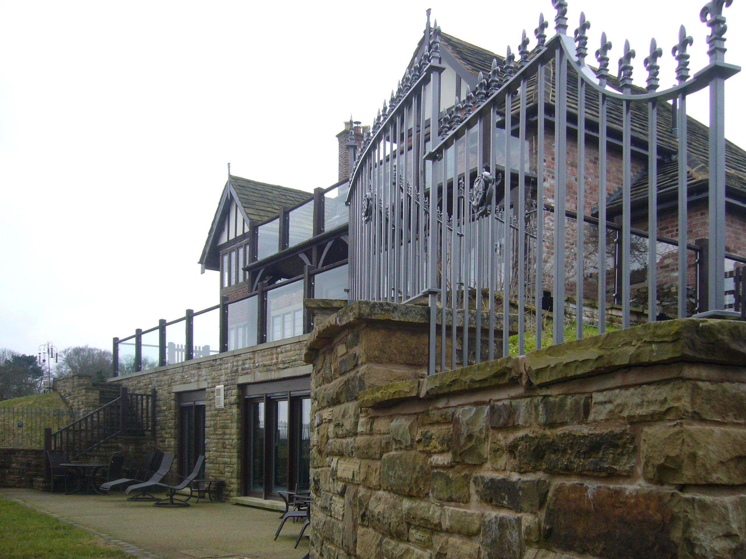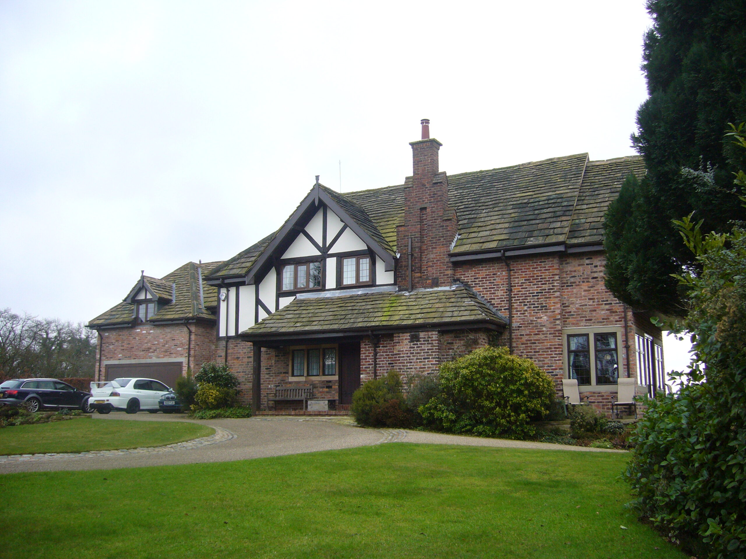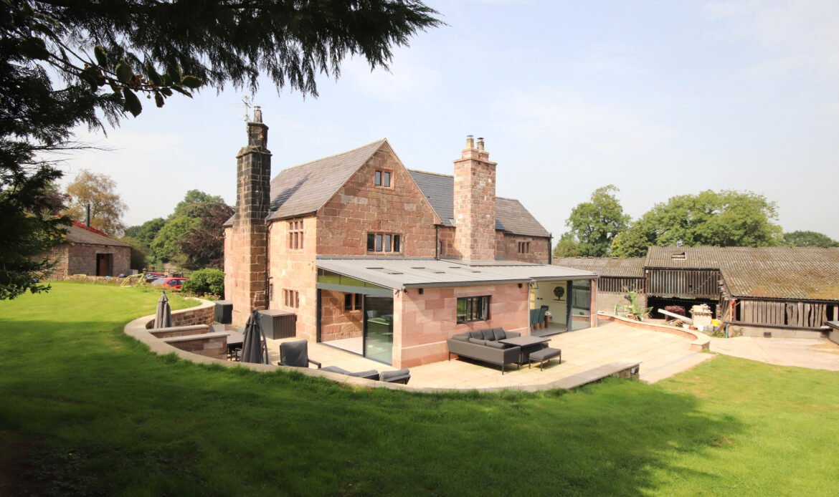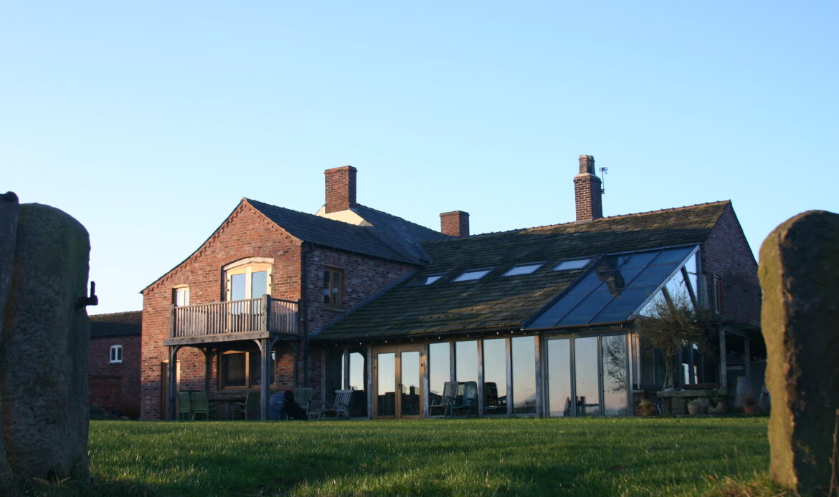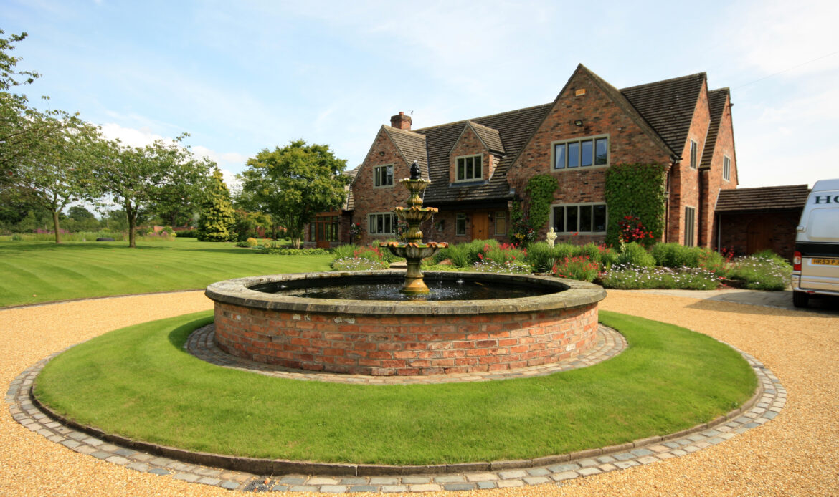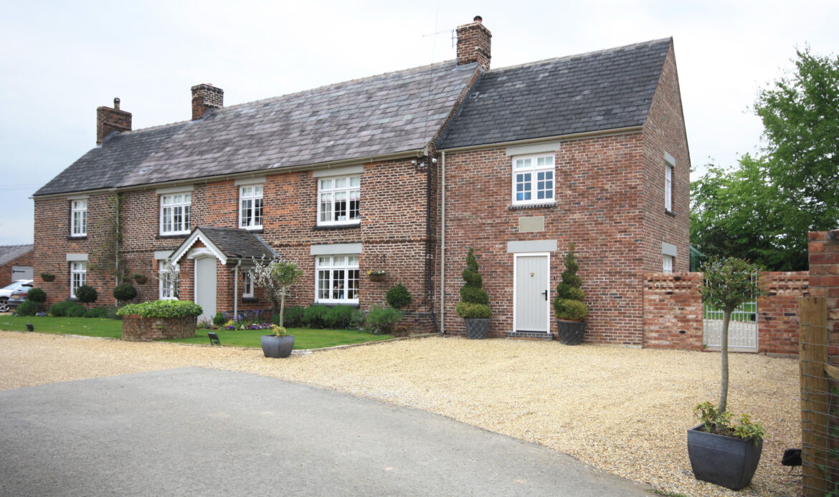Harebarrow
Location Prestbury, Cheshire
Client Private Client
Scope Alterations & Extensions
Status Completed 2008
Contractor John Simons Developments
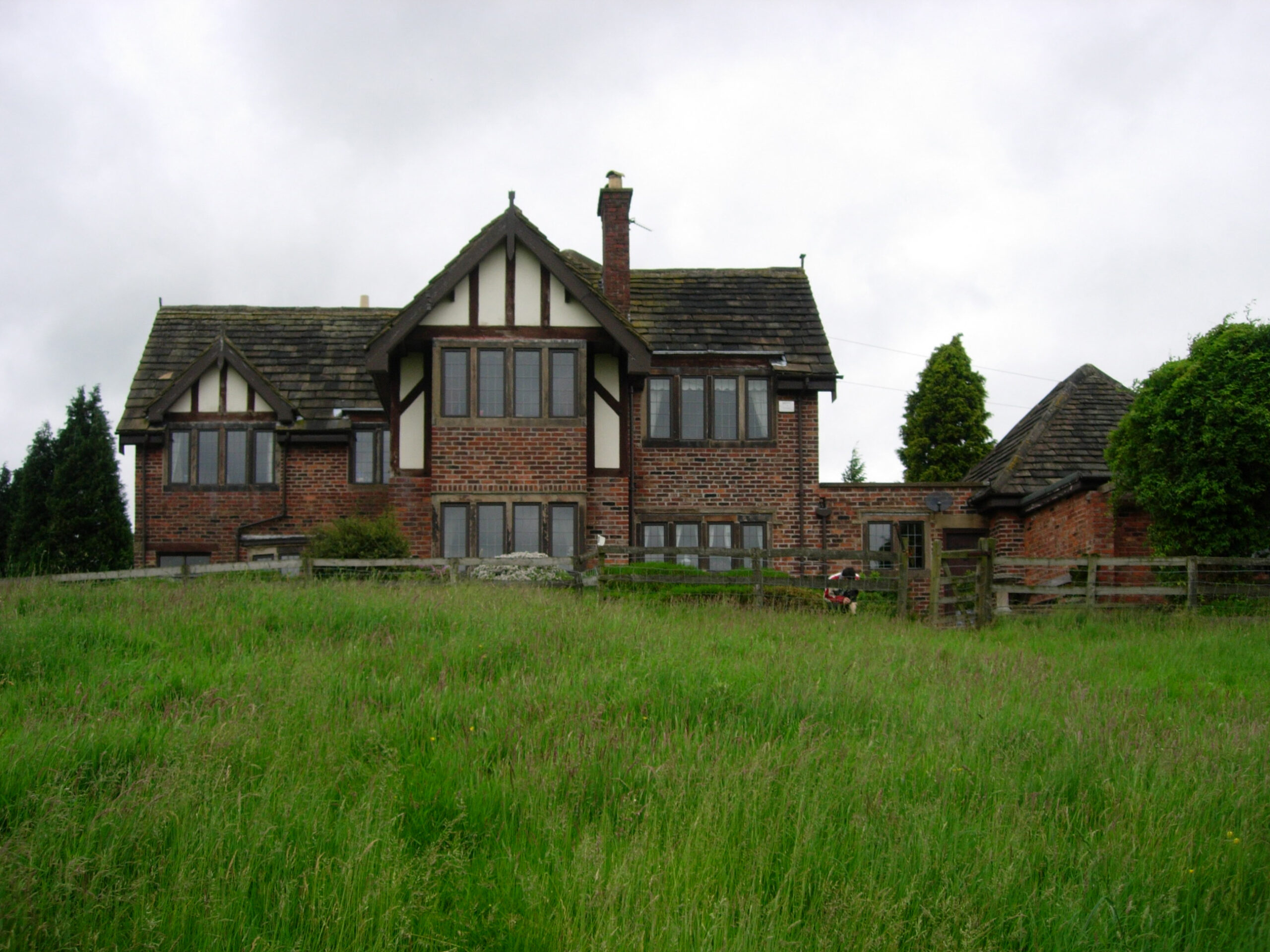
A three storey extension of an existing dwelling to include a basement spa pool area with associated change areas and plant rooms, a replacement garage, kitchen, sitting room and study areas at ground floor level, and bedrooms at first floor, all linked with a lift and a new staircase.
The scheme involved the creation of a patio area over the basement pool and a balcony at first floor level to take advantage of the views to the south of the property.
High quality materials and finishes were used throughout the extension with external finishes chosen to match and compliment the existing finishes.
