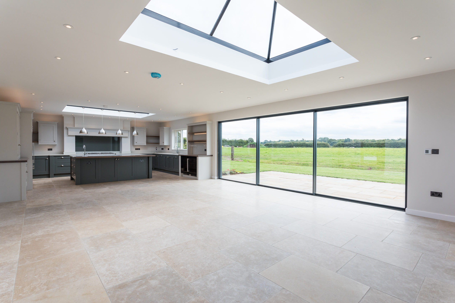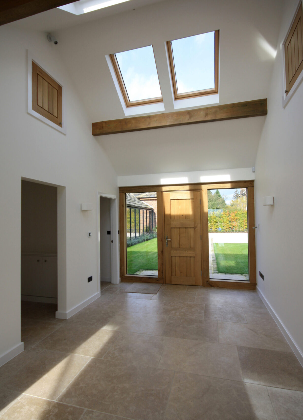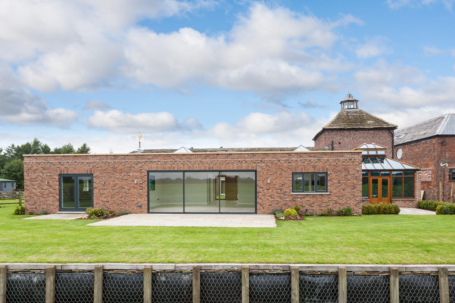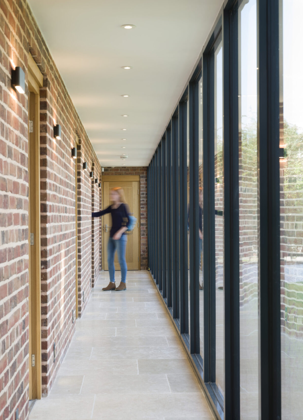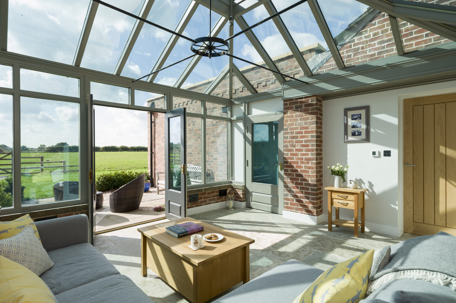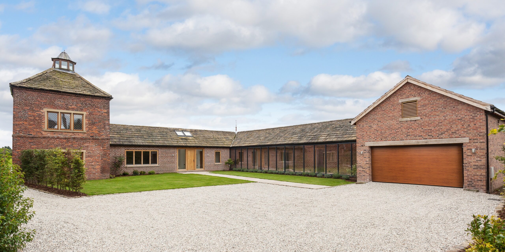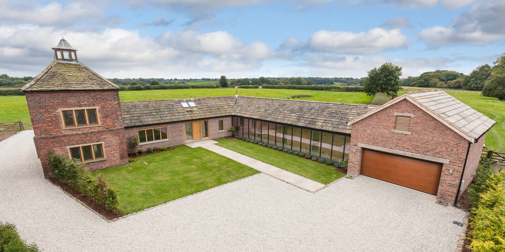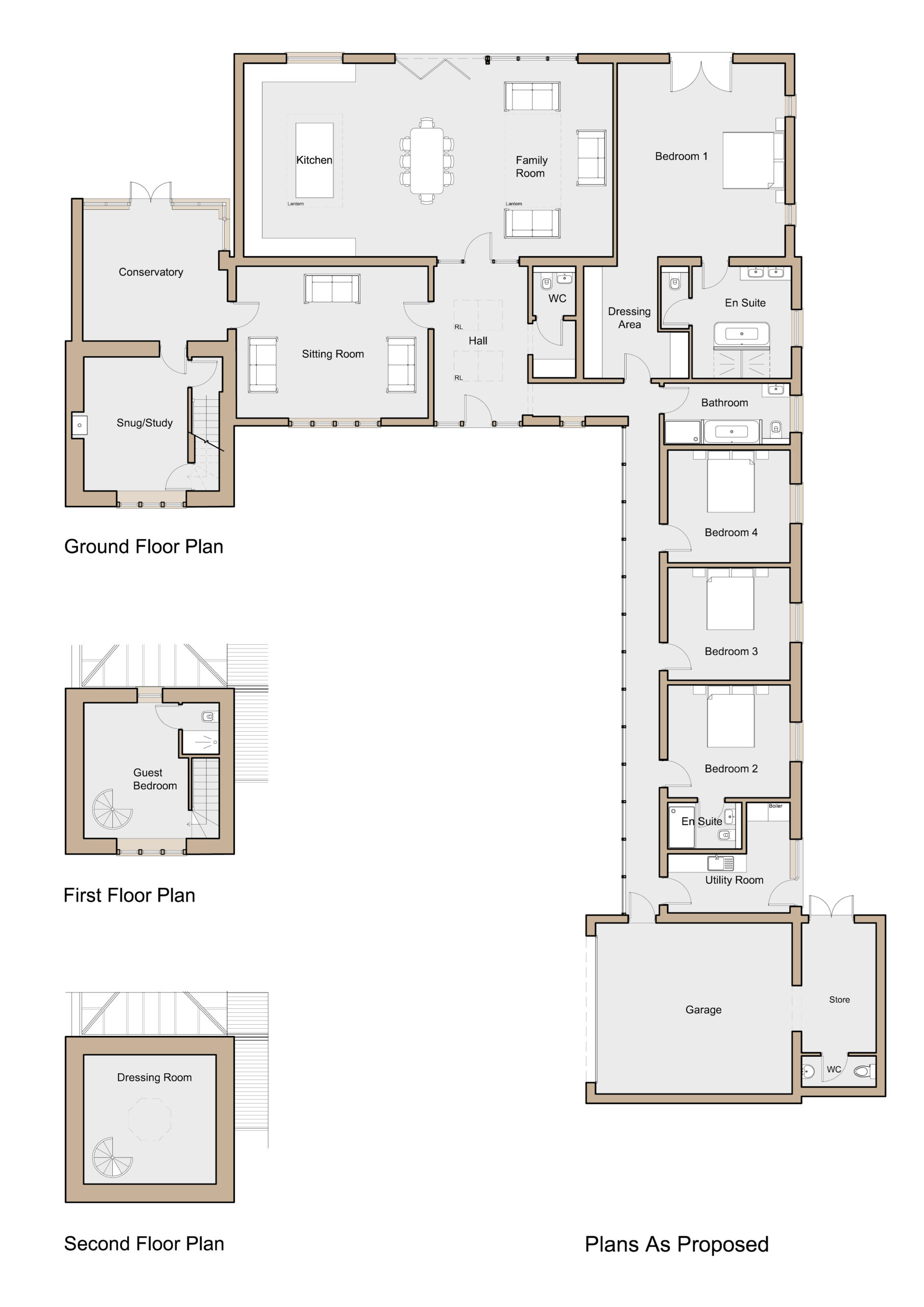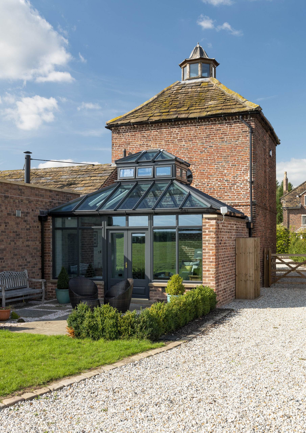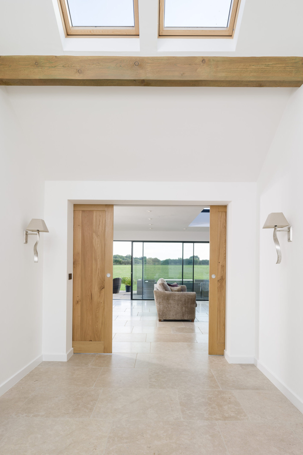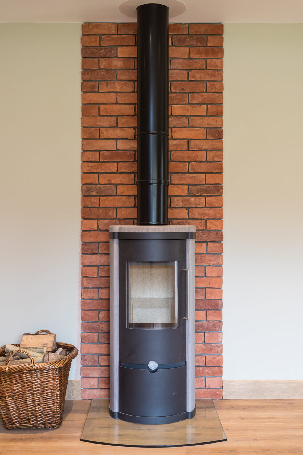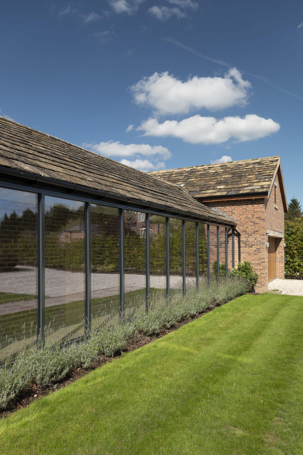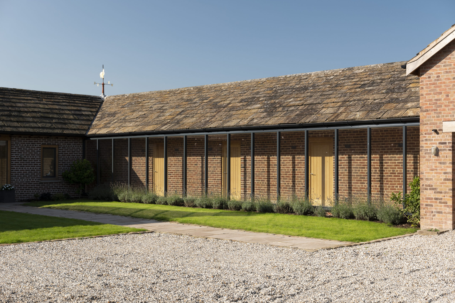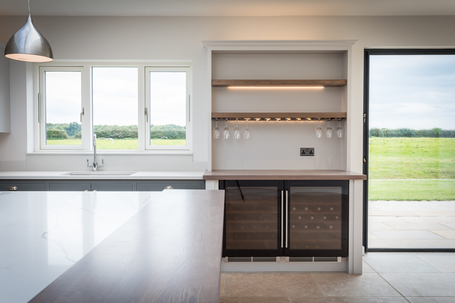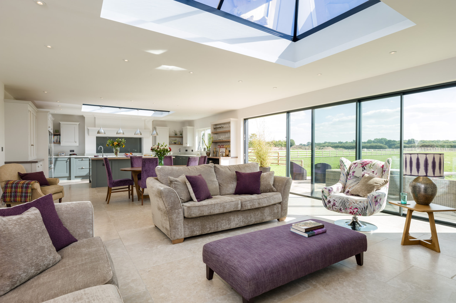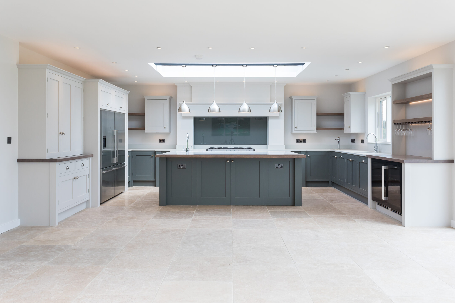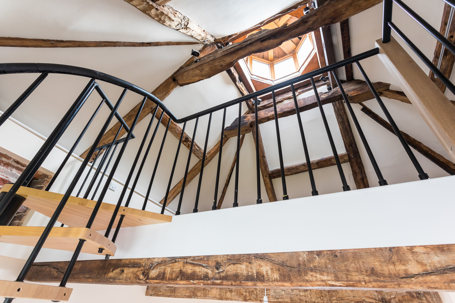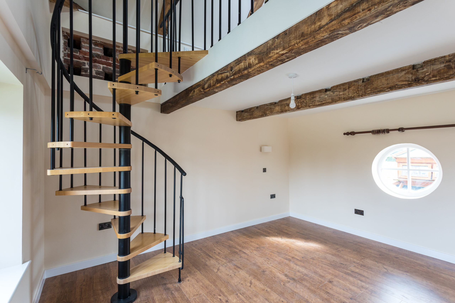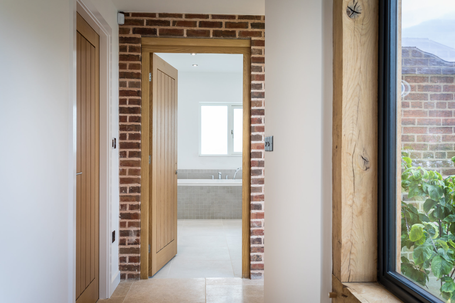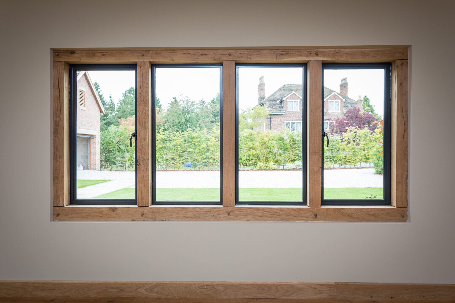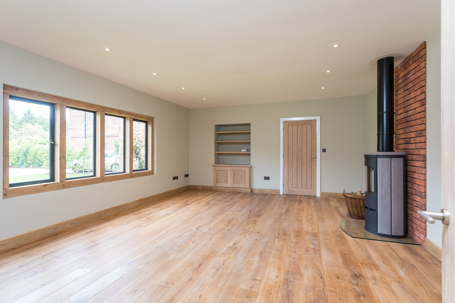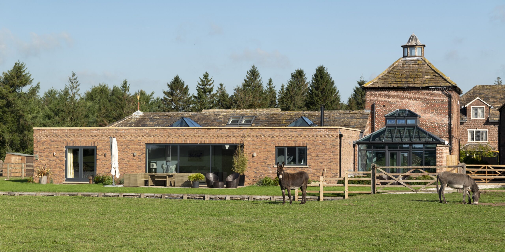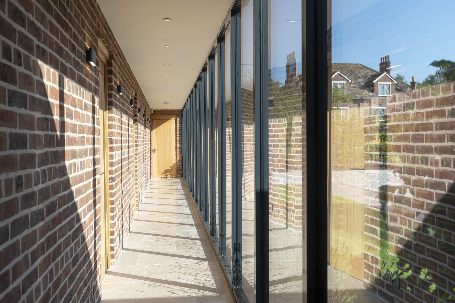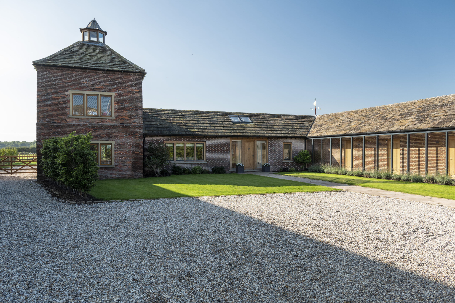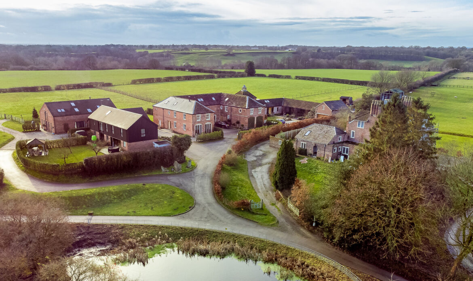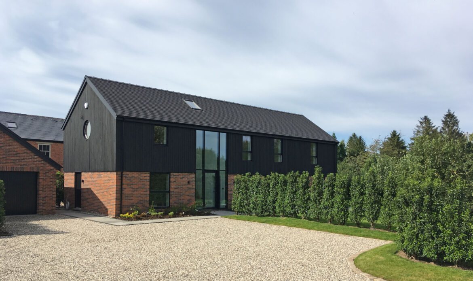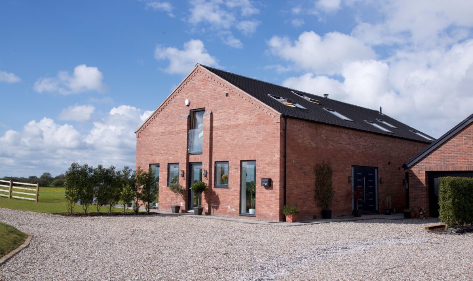Dovecote
Location Kermincham, Cheshire
Client Rough Hey Ltd
Scope Alterations, Extensions & Conversion
Status Completed 2017
Contractor Rough Hey Ltd
Planning Consultant Emery Planning
Planning Authority Cheshire East
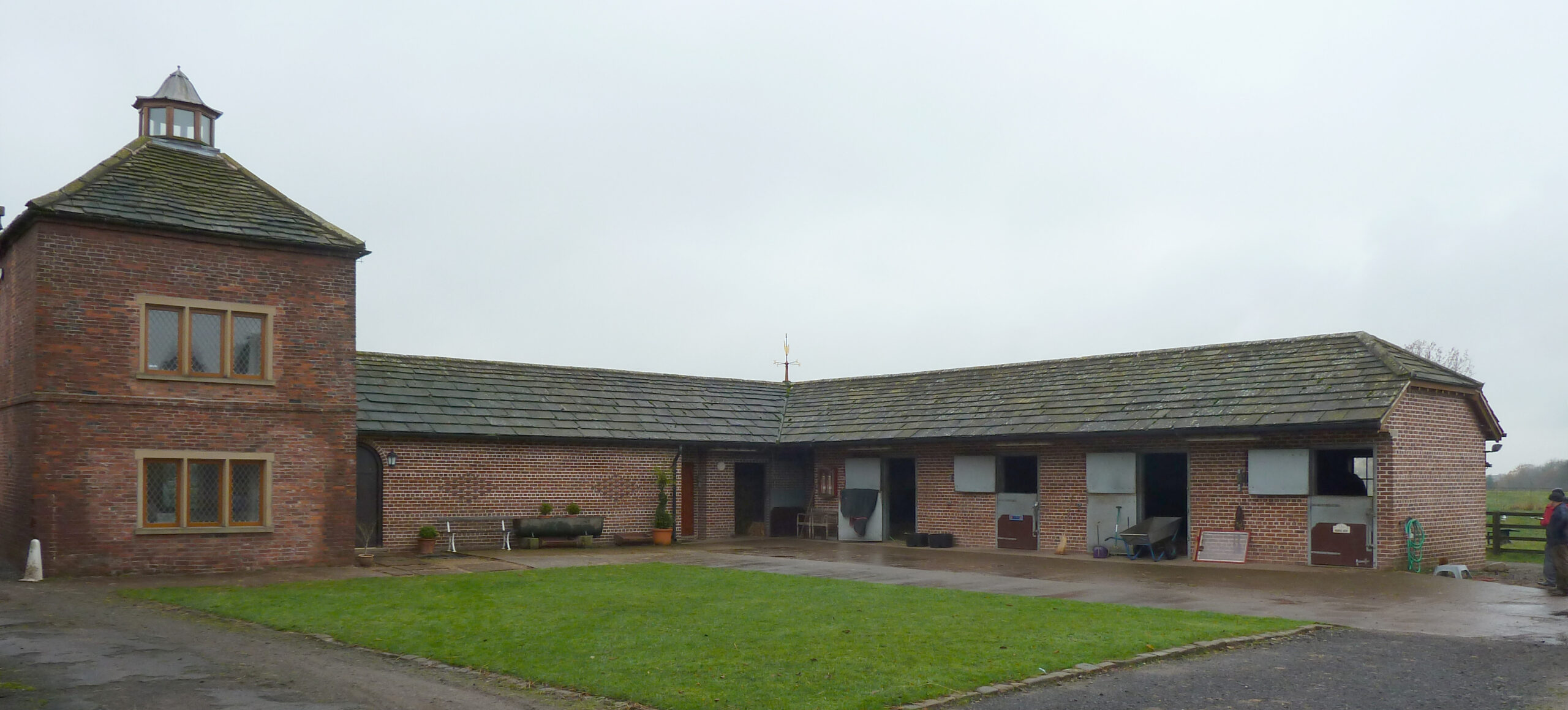
Dovecote Cottage was a converted pigeon house with attached single storey house and adjoining stable block. The client wanted to maximise the floor area and increase the number of bedrooms.
Following completion of a series of planning tasks, Hayes & Partners gained approval for a masterplan scheme with five bedrooms and a large open plan kitchen & family room in October 2016. The first planning task was to apply for a Certificate of Lawful Use for the existing building as a dwelling, following which planning permission was sought for conversion of the stables to additional accommodation and the addition of a garage block. A further Certificate of Lawful Use was then applied to create a large single storey rear extension using the dwelling’s permitted development rights. A final planning application was made to reconcile the internal arrangement of the approved schemes and apply for a glazed corridor to allow the bedrooms more space.
The finished development now comprises generous modern family accommodation; including a dramatic reception hall, open-plan kitchen/dining and family room, potential integral annex with snug, five bedrooms, and four bathrooms.
Particular attention was paid to the building’s existing features and materiality – retaining the rural-agricultural character whilst cleverly introducing some contemporary features in order to enhance the feeling of space; such as a lightweight glazed aluminium screen and large feature roof lanterns. Hints of the external materials are expressed in the interior; like the small areas of exposed brickwork in the hall or the rustic oak framing of the sitting room window.
The new home is set in just over four acres of land and situated at the end of a four hundred metre gravel driveway, amongst stunning countryside. The surrounding views remain uninterrupted by minimal landscaping. In order to mitigate impact to protected species we also installed a bat loft over the garage to encourage roosting.
