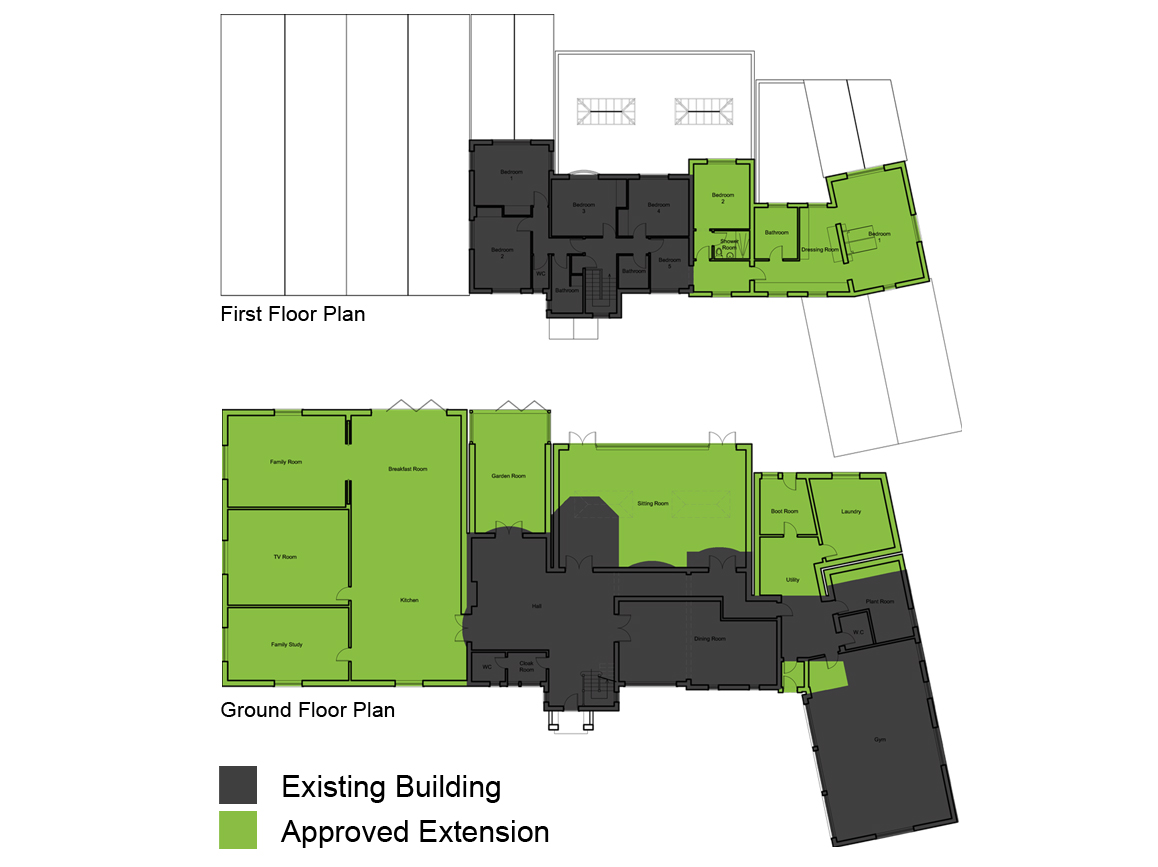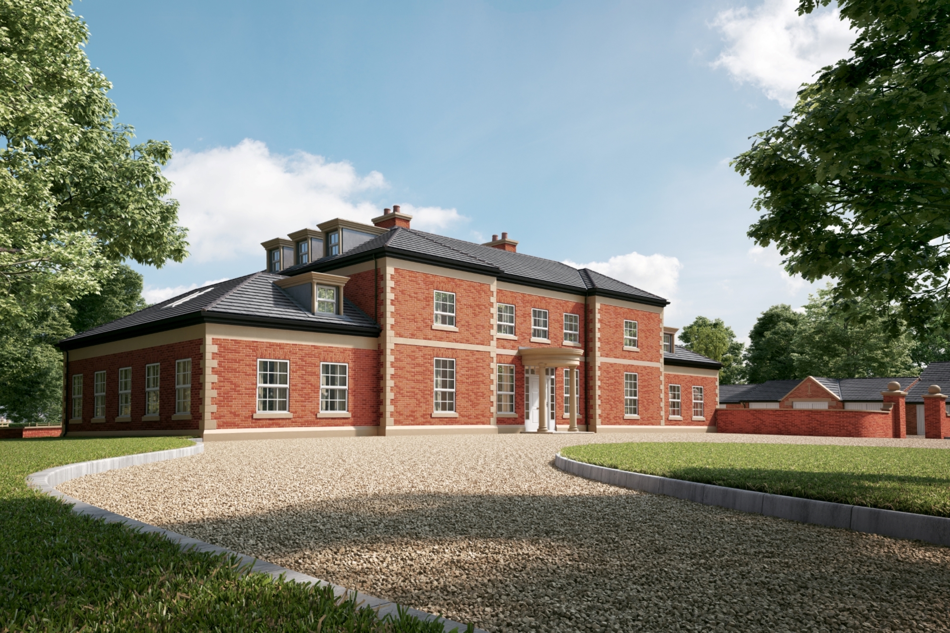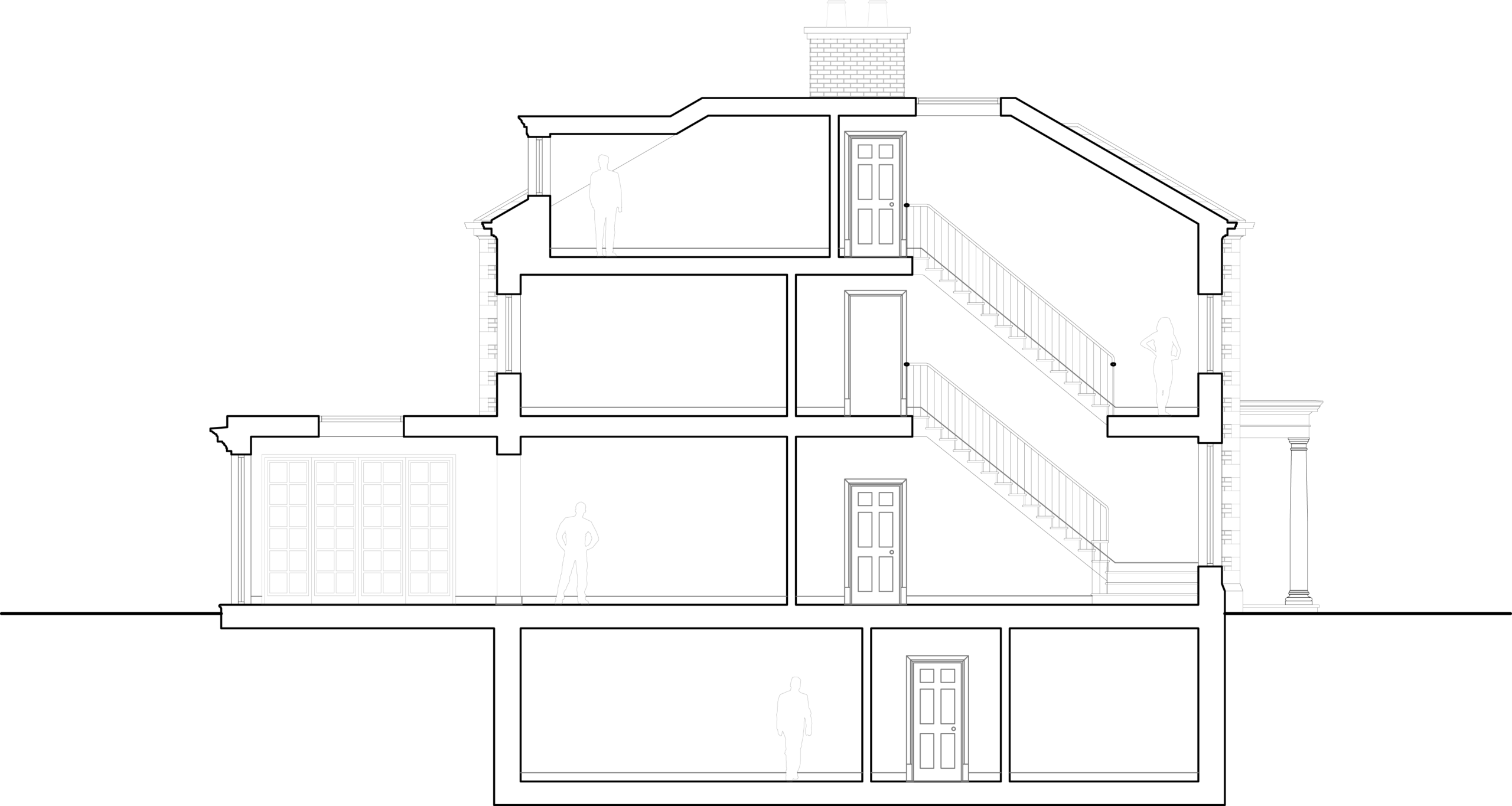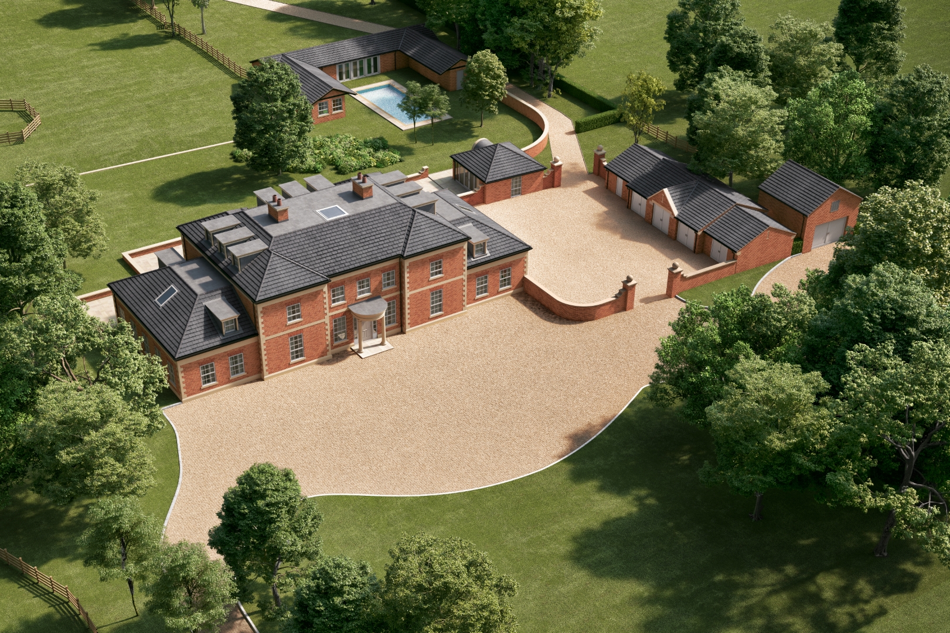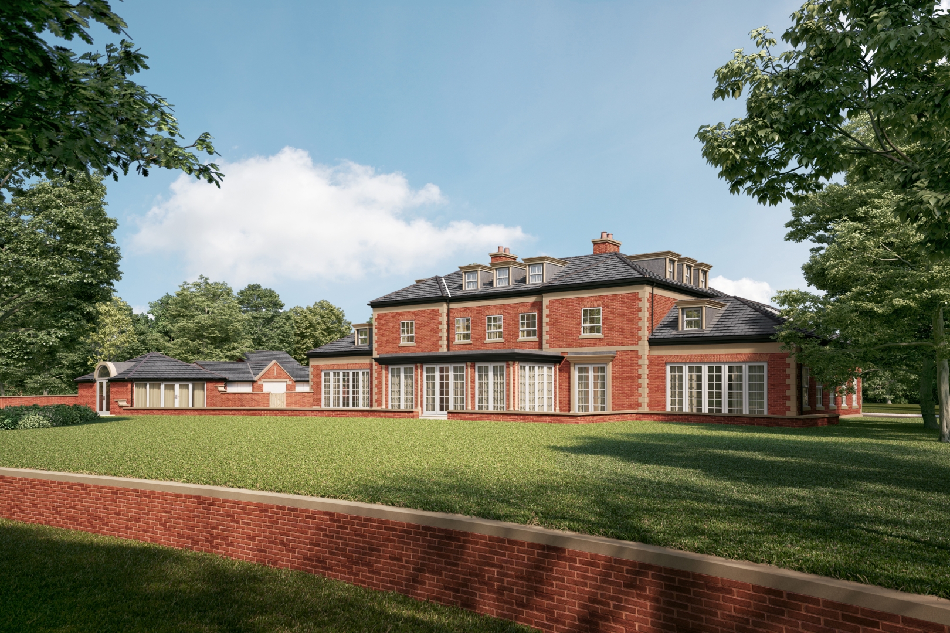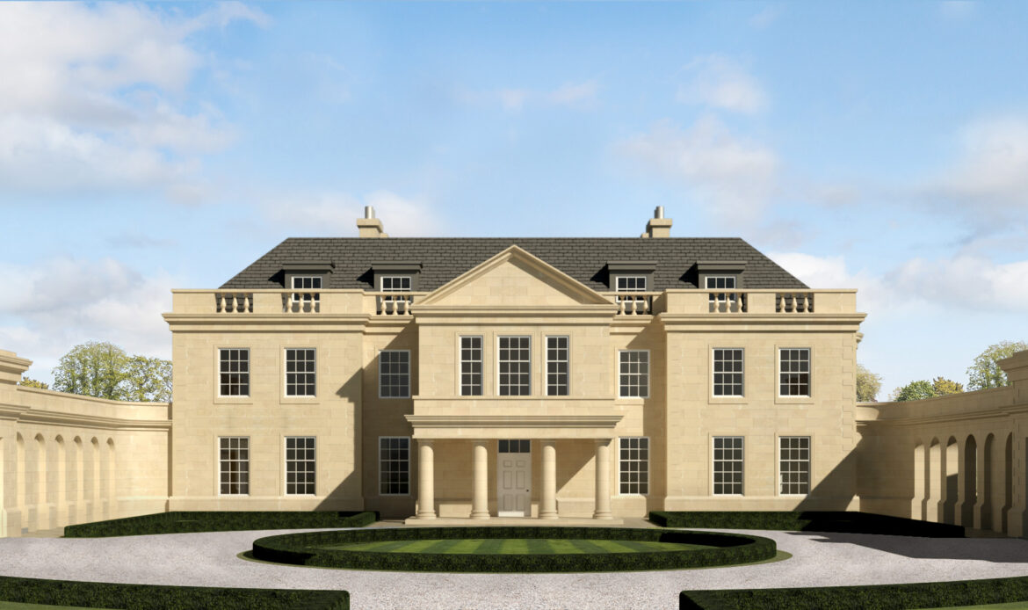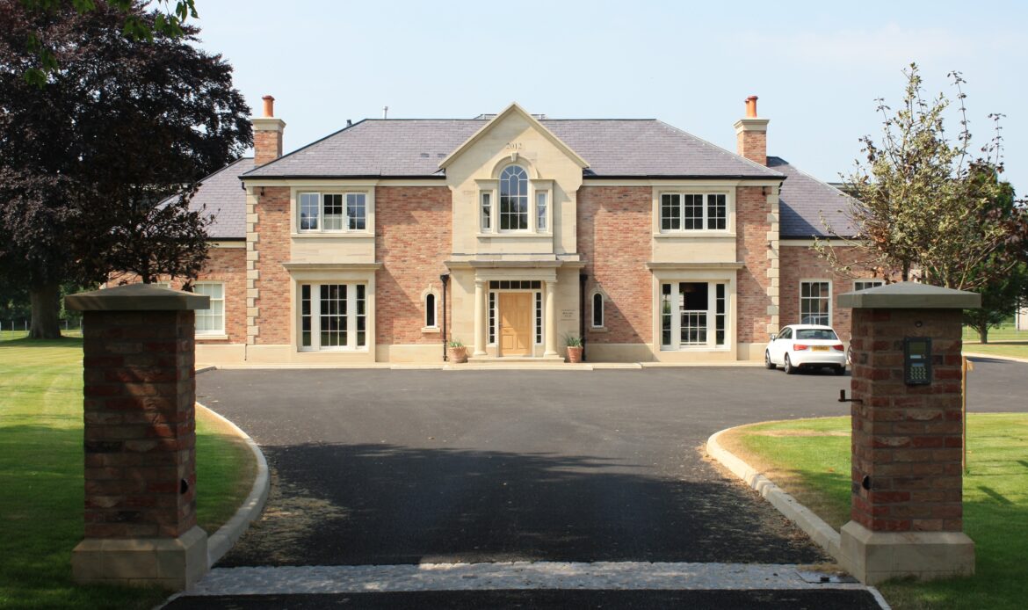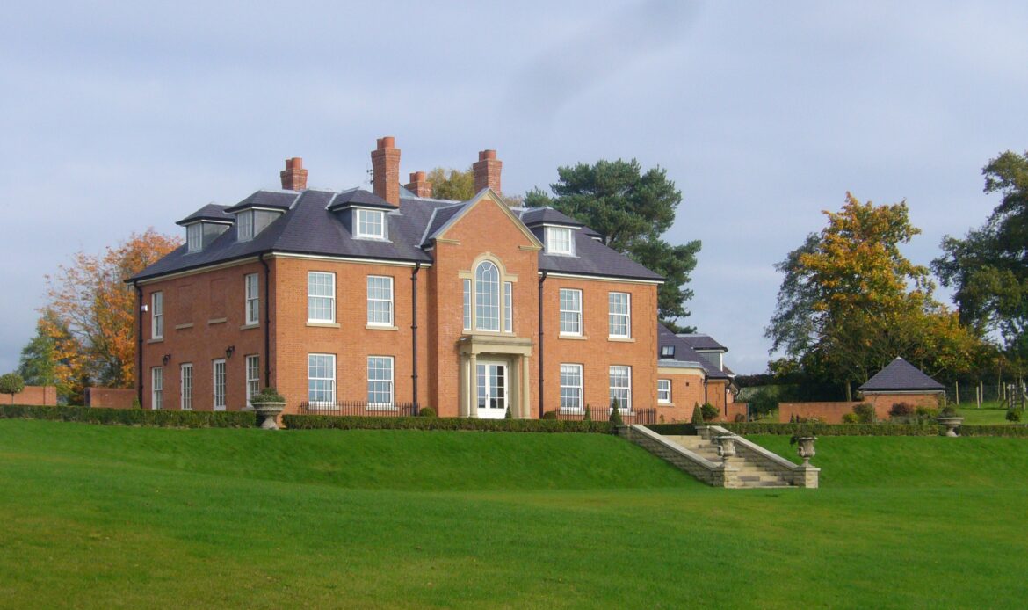Chaseley Farm
Location Macclesfield, Cheshire
Client Private Client
Scope Replacement Dwelling
Status Approved
Planning Authority Cheshire East
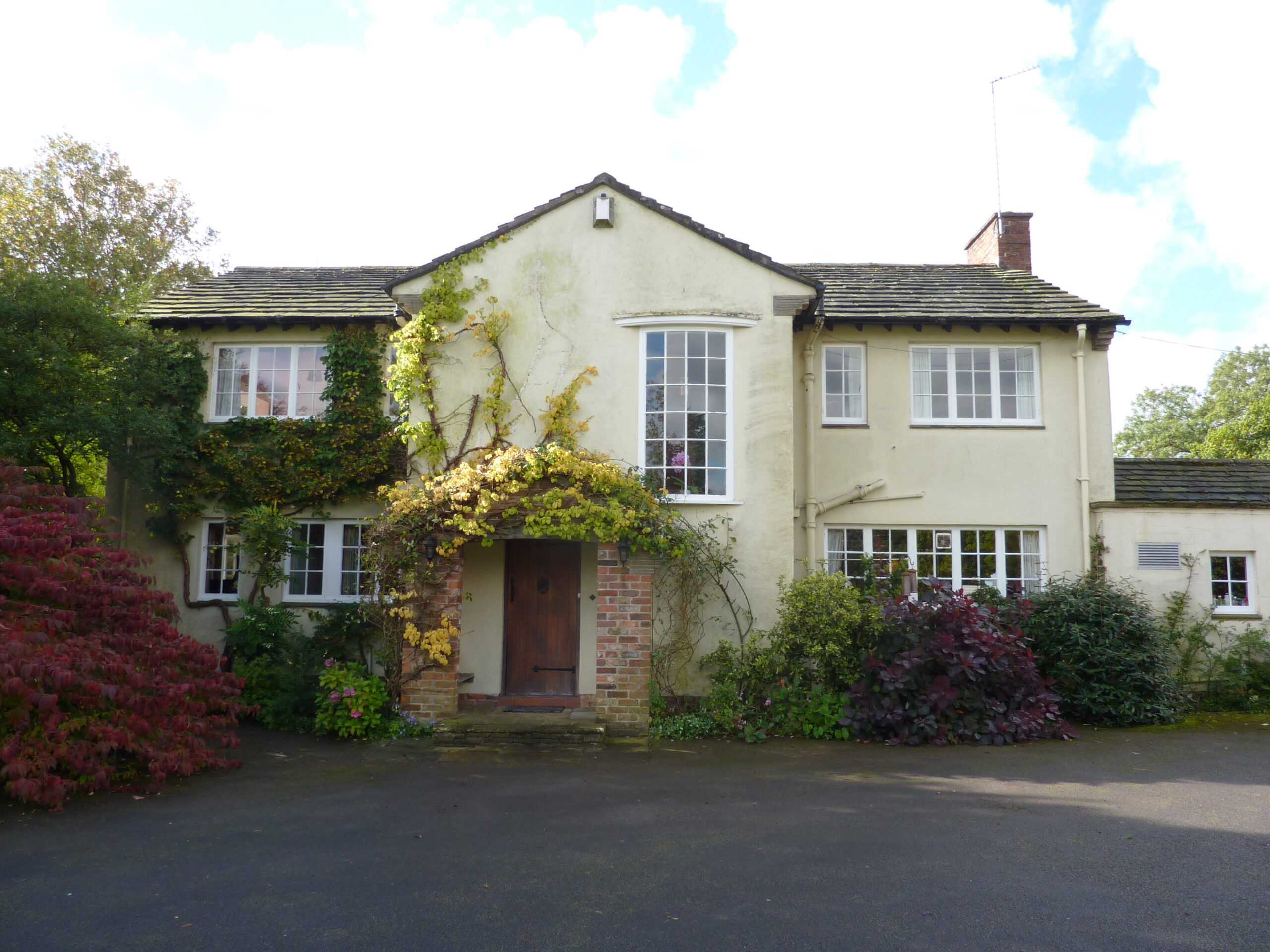
Hayes and Partners obtained planning consent for a four-storey replacement dwelling in lieu of an existing farmhouse and outbuildings. The approved house comprises 1080m2 of floor space.
The process included obtaining permission for extensions and outbuildings before applying to replace the existing buildings. The hipped roof allowed for accommodation in the roof space lit by dormer windows and a triple height hall with a central rooflight. The scheme included garages and a summer house
