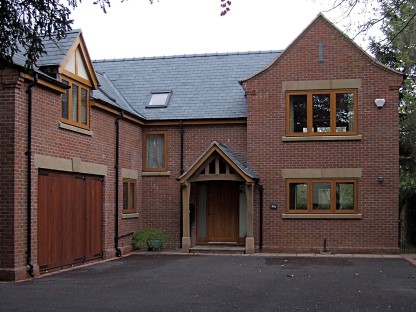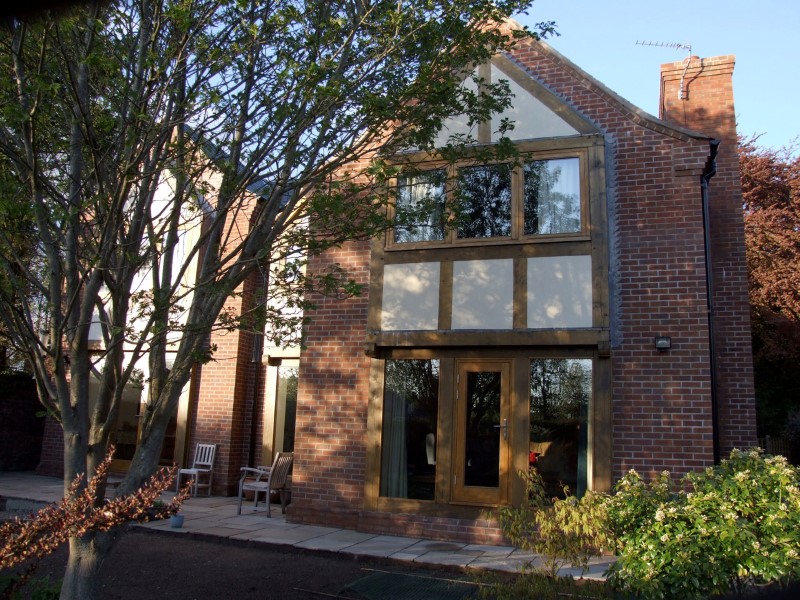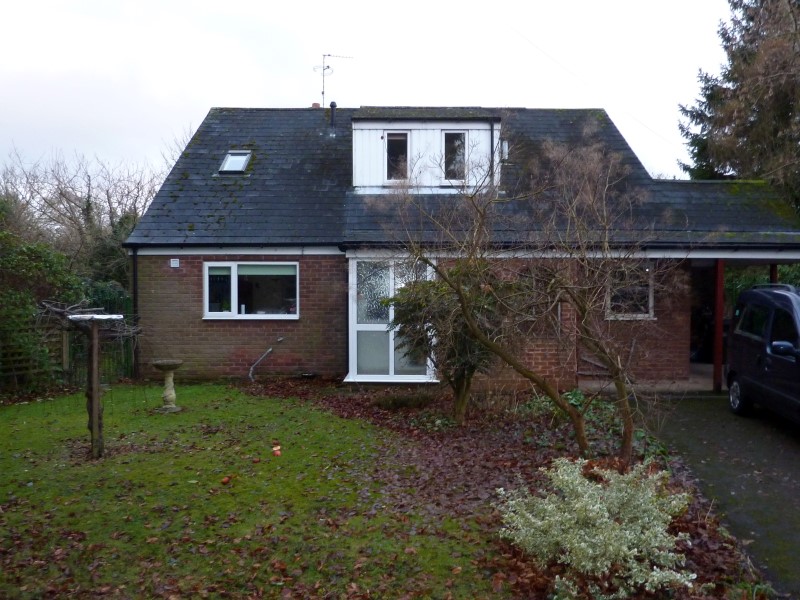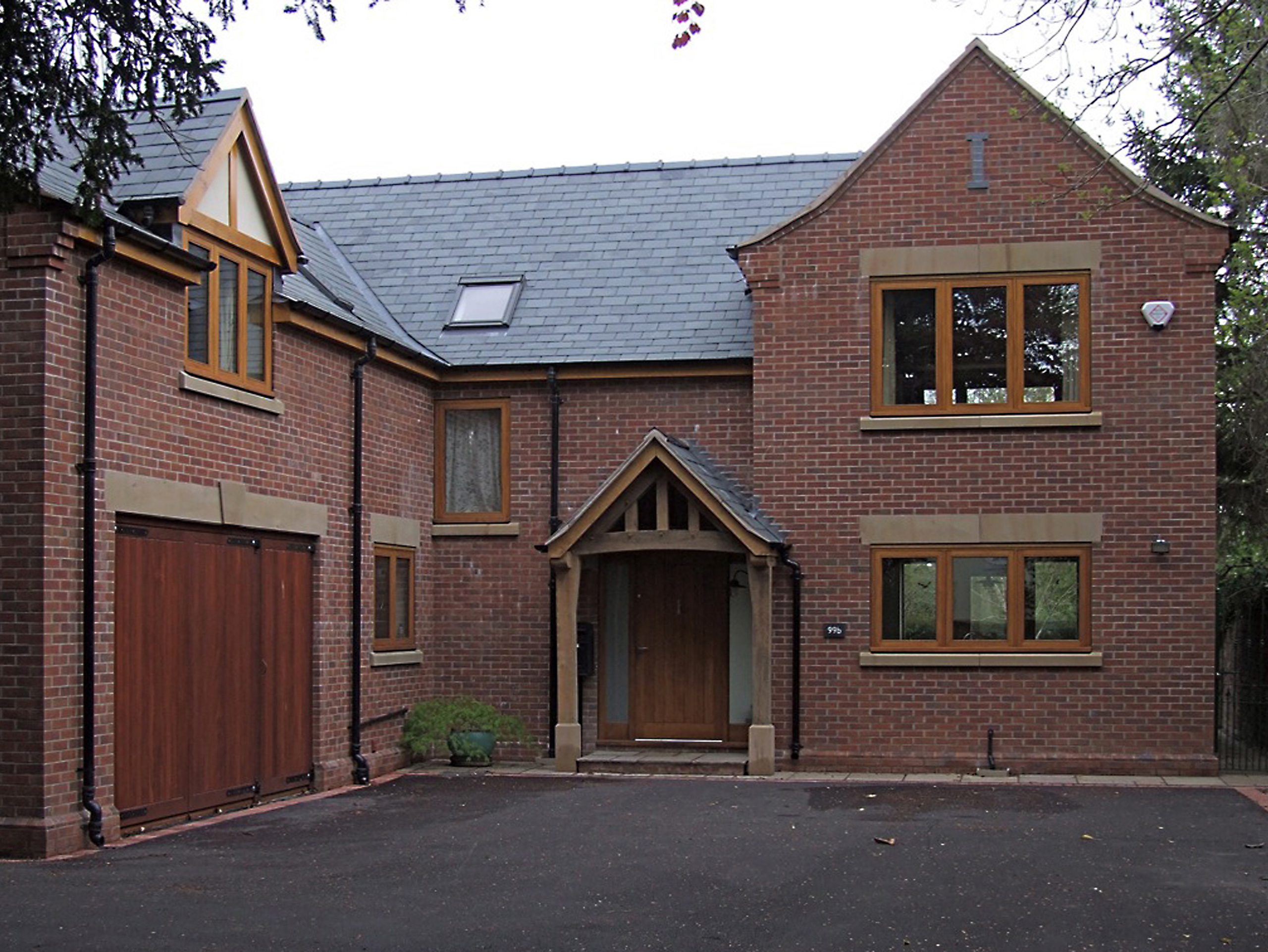
Byron’s Lane
Scope
Client
Planning Authority
Location
Contractor
Completion
Private Client
Cheshire East
Macclesfield
Replacement dwelling
Knutsford Construction
2013
The original house was a dormer bungalow built in the mid twentieth century. The house has an expansive ground floor area, but only two compromised bedrooms on the first floor.
Planning permission was sought for a replacement dwelling with a modest design facing the street and large oak gabled features to the rear.
Oakwrights were appointed to provide the internal oak frame, whilst Black Pig installed the specialist direct glazing to the oak frames.
The house was completed on time and on budget.










