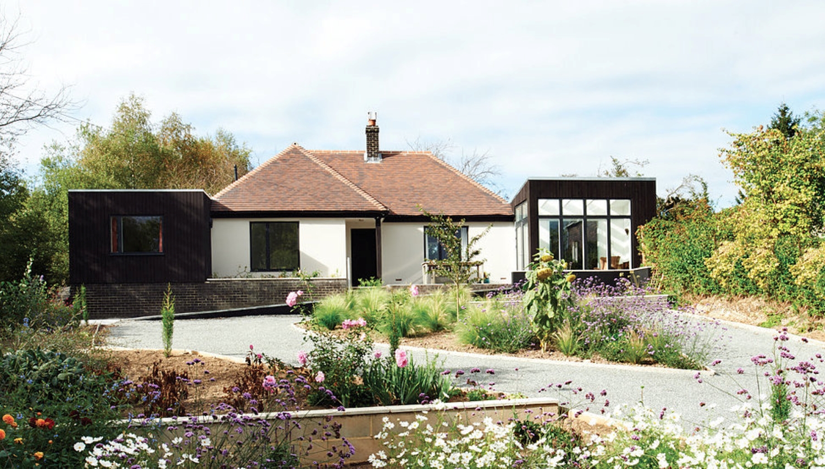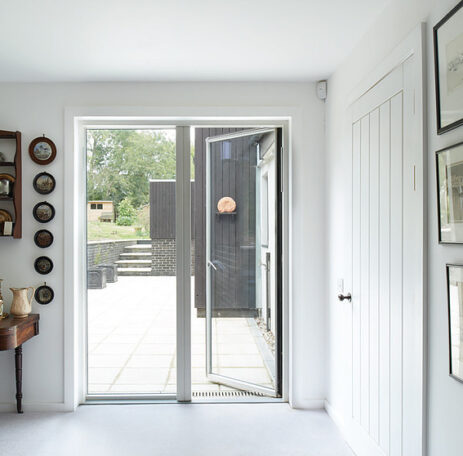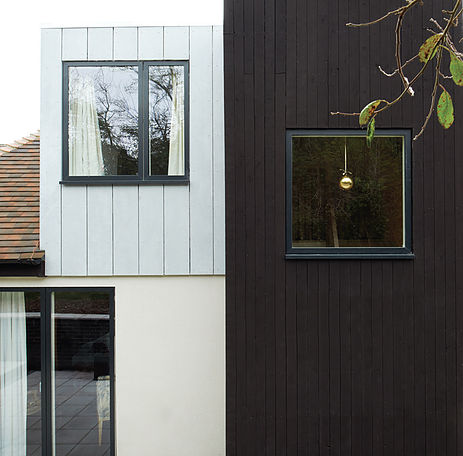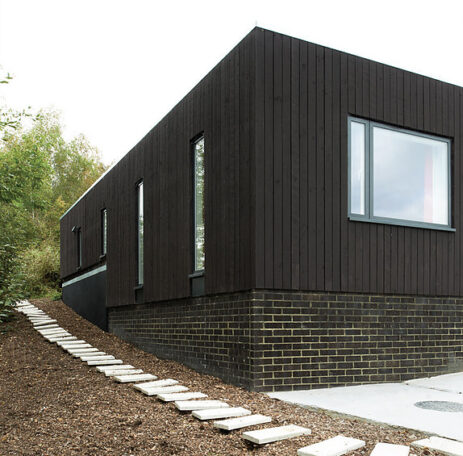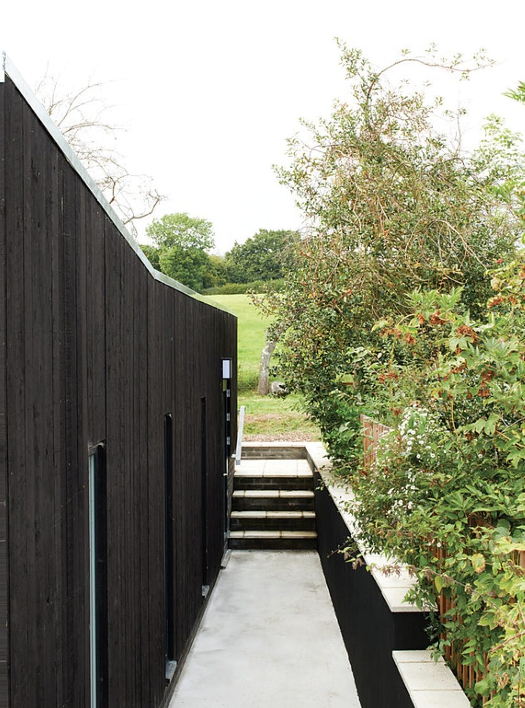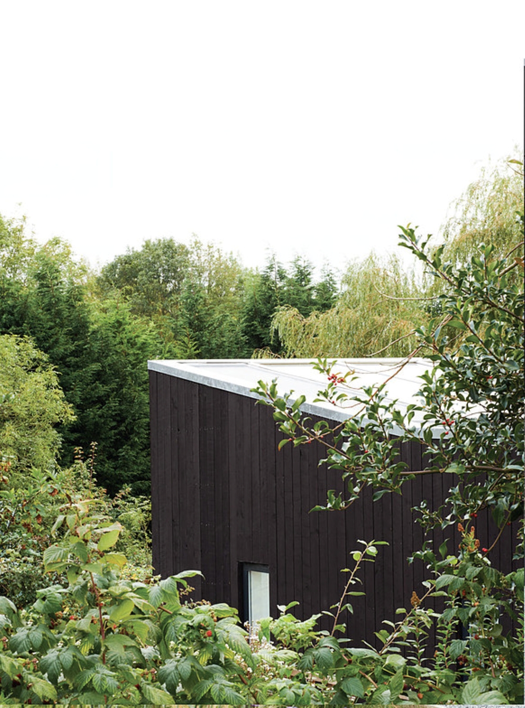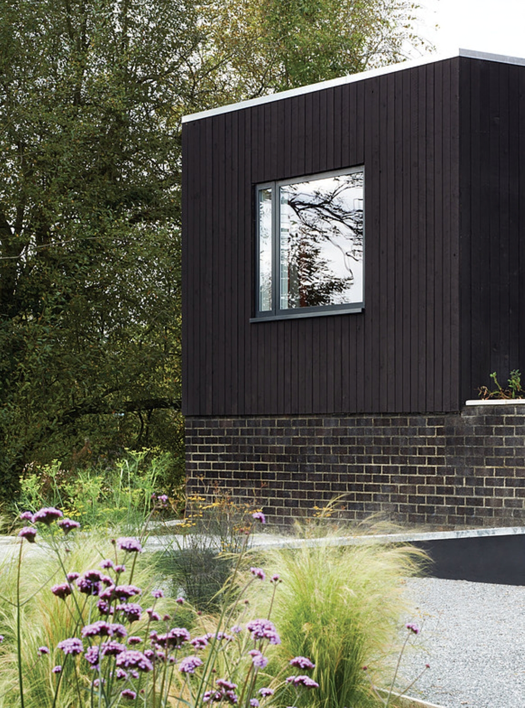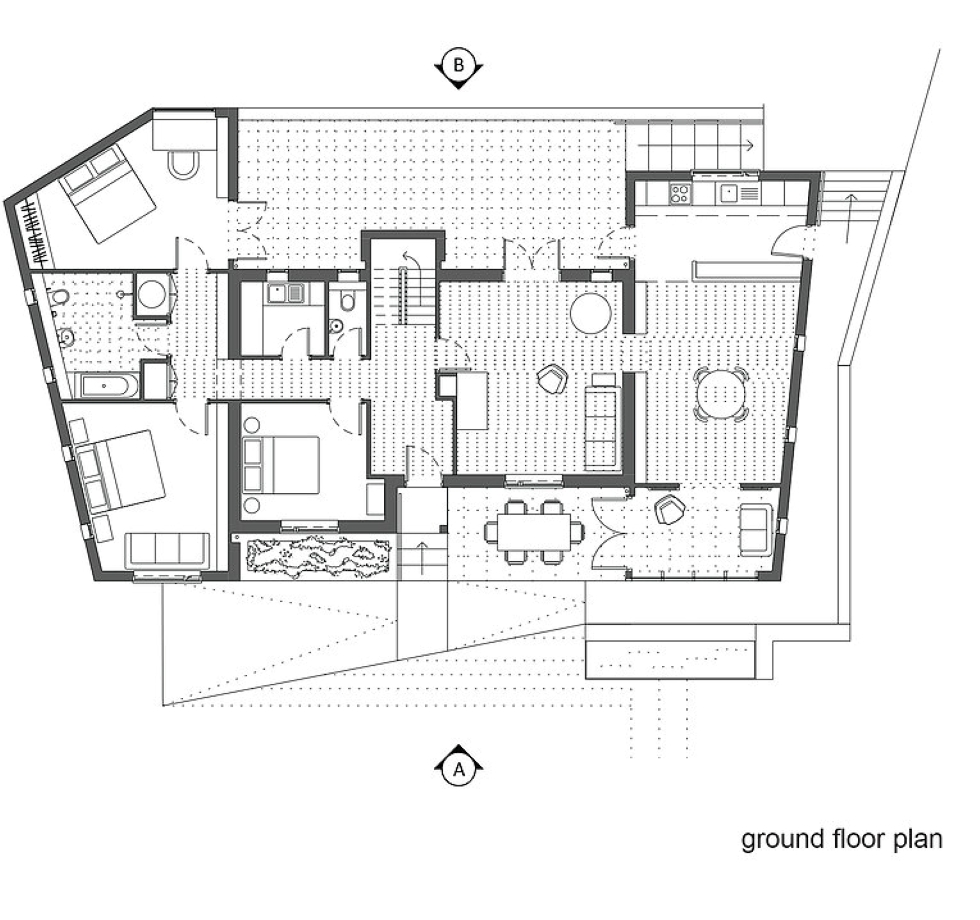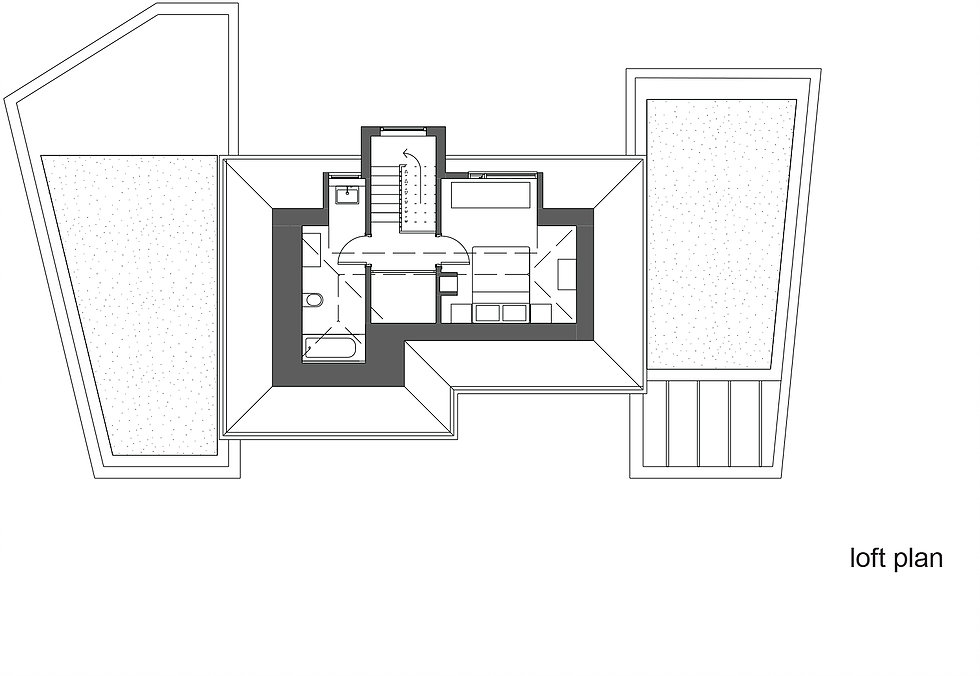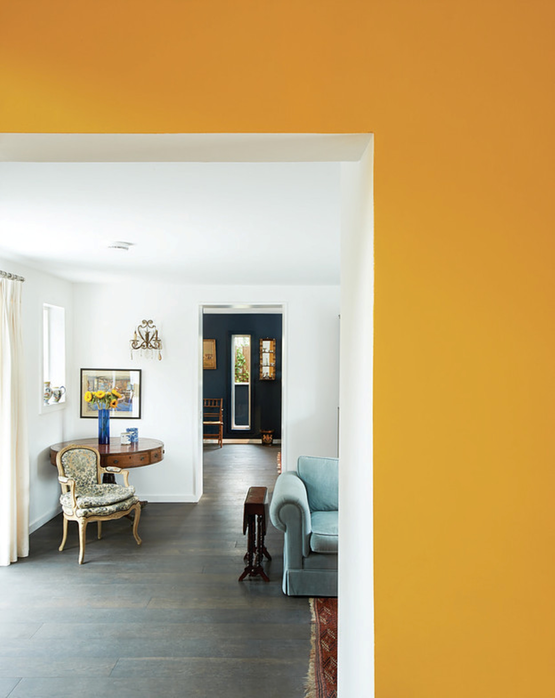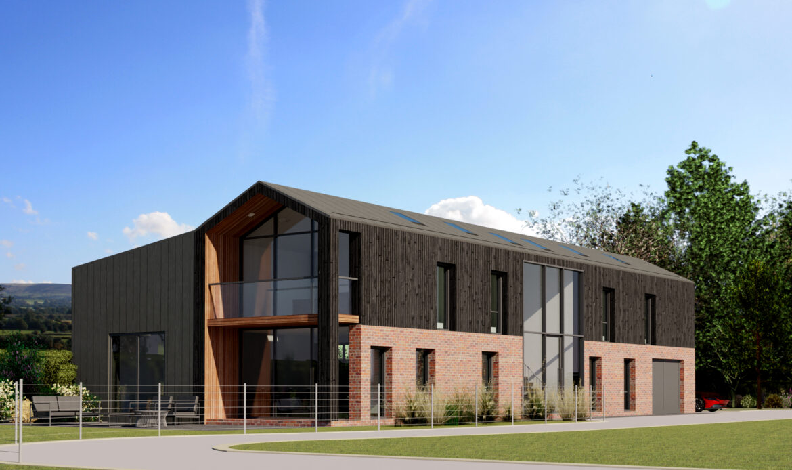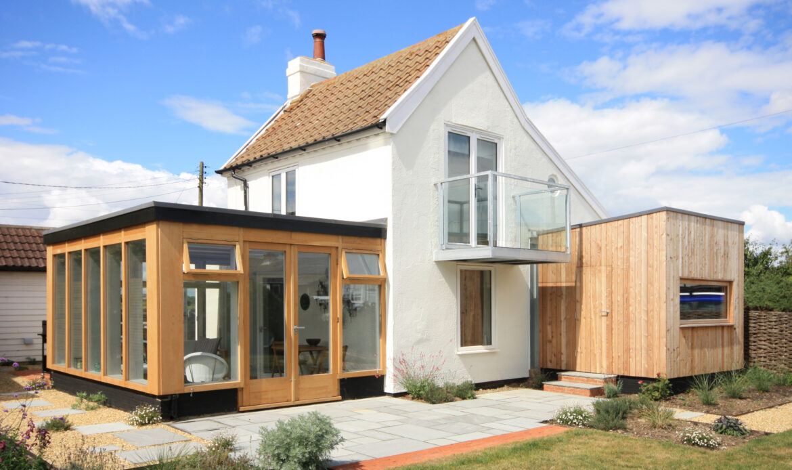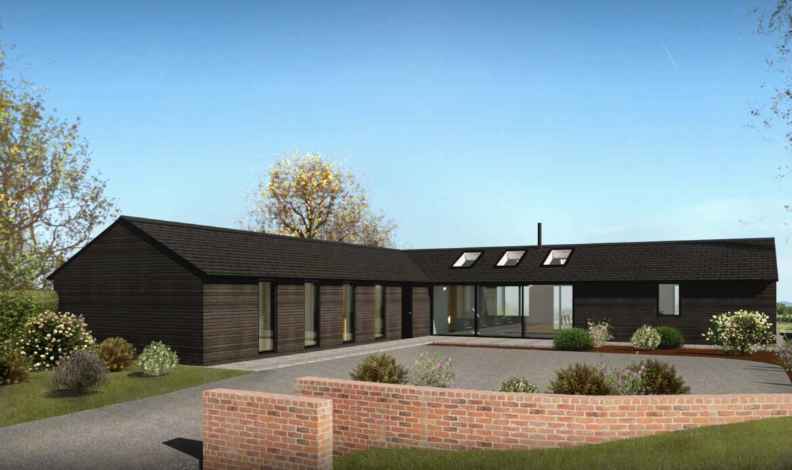Bookends
Location East Sussex
Client Vicky Thornton, Architect
Scope Building Regulations Drawings
Status Completed 2014
Planning Authority Rother District Council
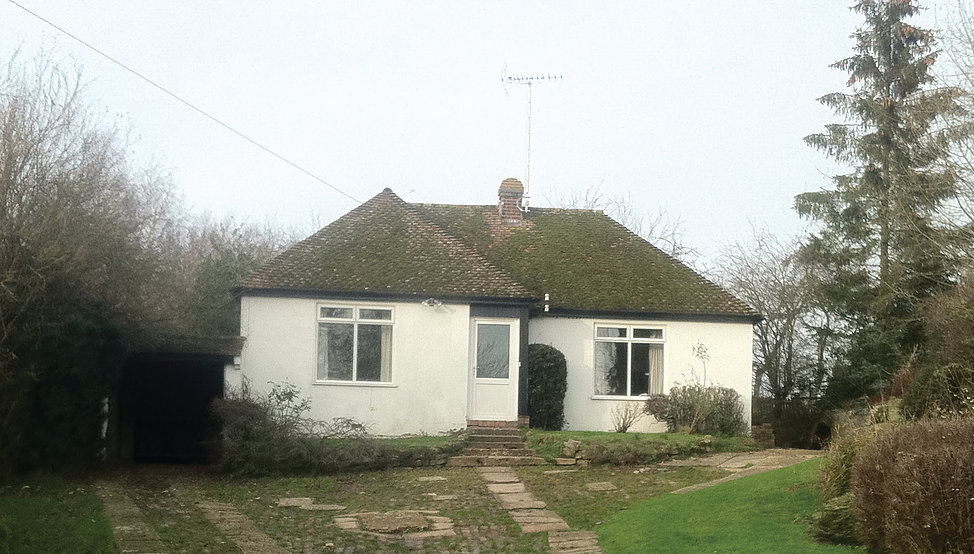
Hayes and Partners provided assistance with building regulations submission, preparing technical drawings and answering building control queries for approved extensions at Bookends, designed by Vicky Thornton.
The scope of work included refurbishment of the existing building, two single storey side extensions and a large dormer to the rear to provide an accessible retirement home with more accommodation.
The extensions are clad in black painted larch as a strong contrast to the existing white render building, referencing both the half timbered houses in the area and the black fishermans huts. The extensions are sharply detailed to distinguish the additions from the existing building.
A green roof and air source heat pump, in addition to the retention of the existing building make this project highly sustainable.

