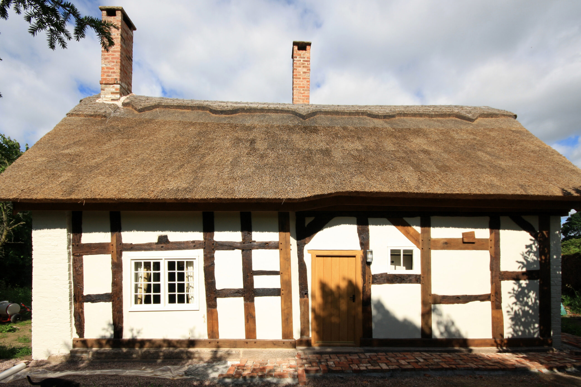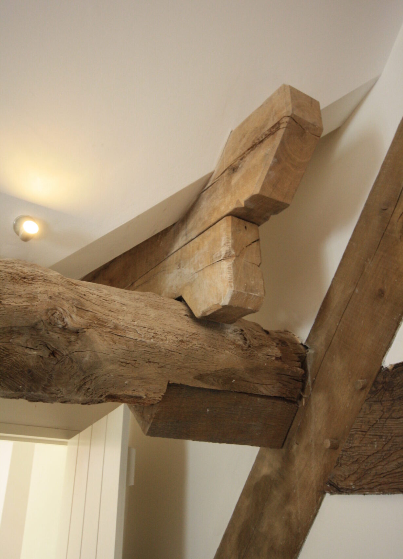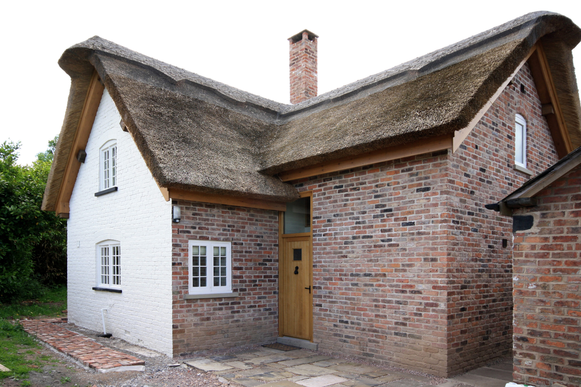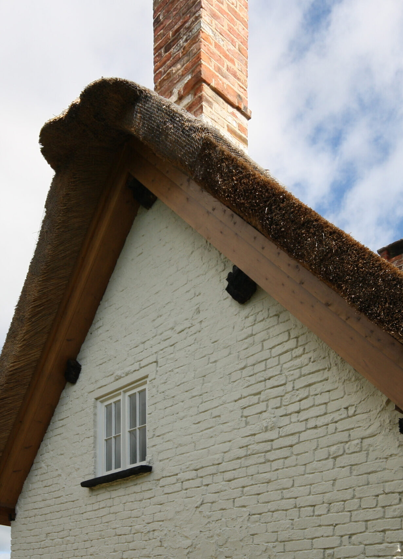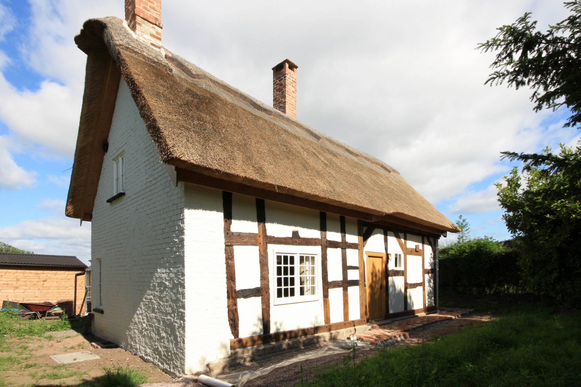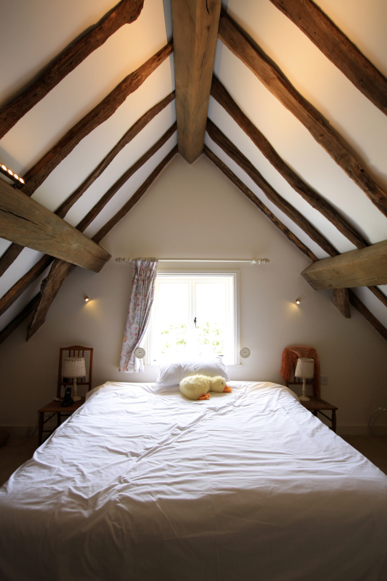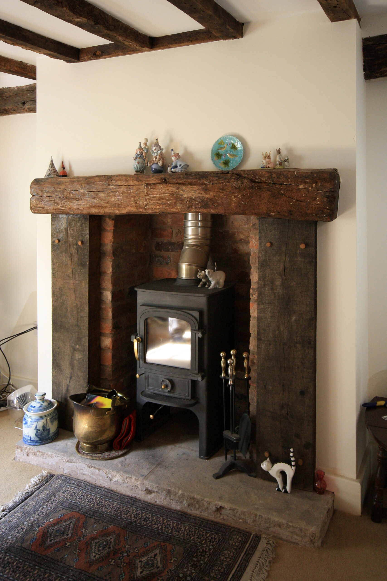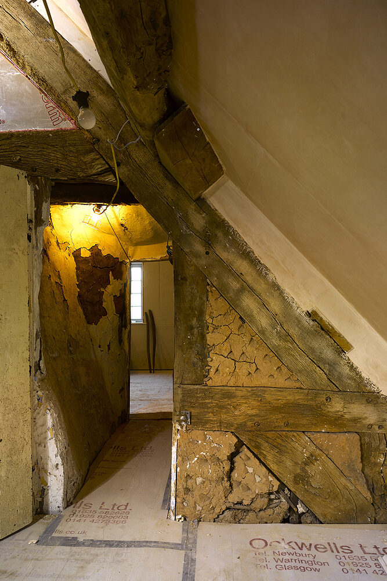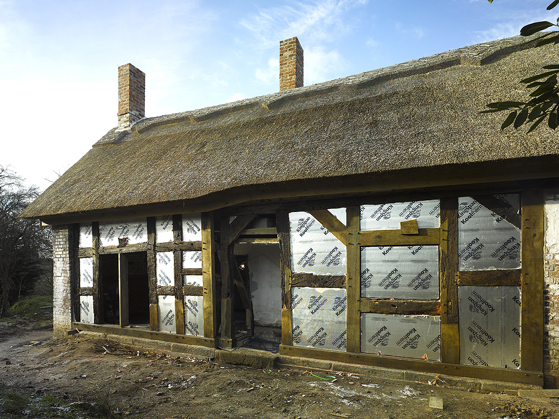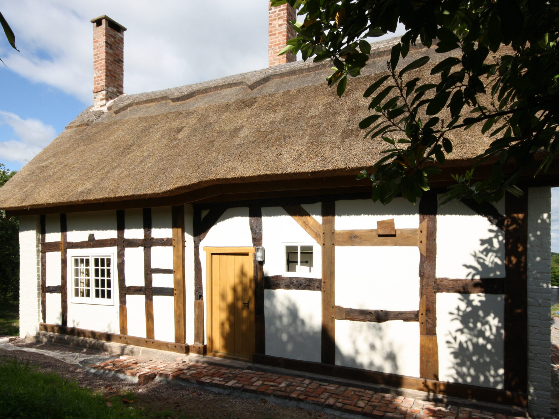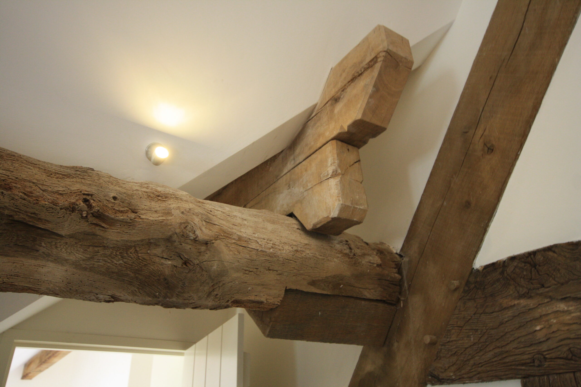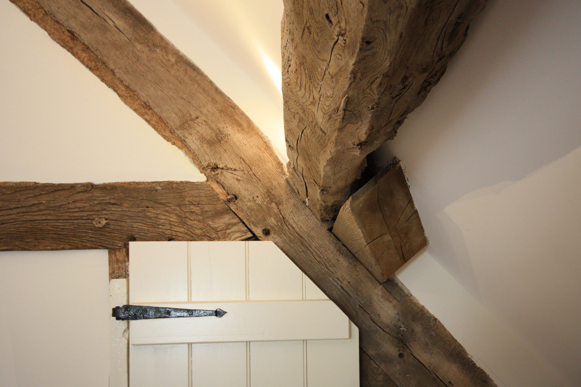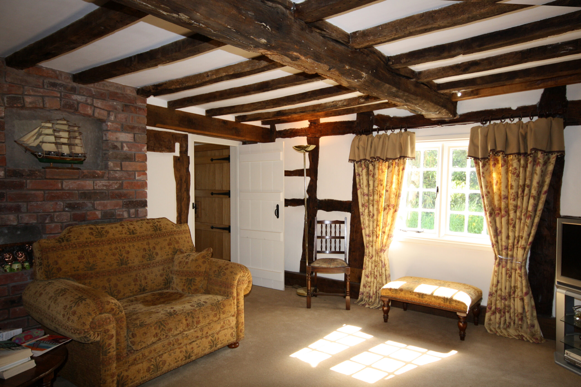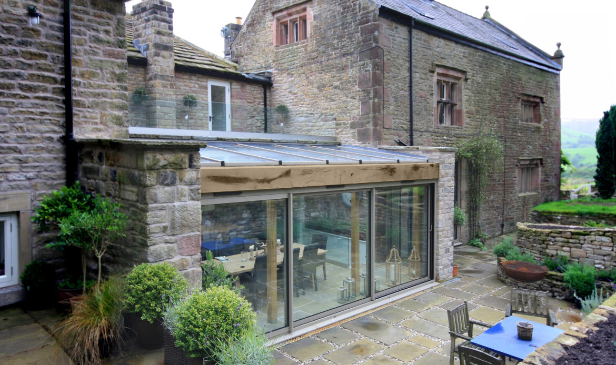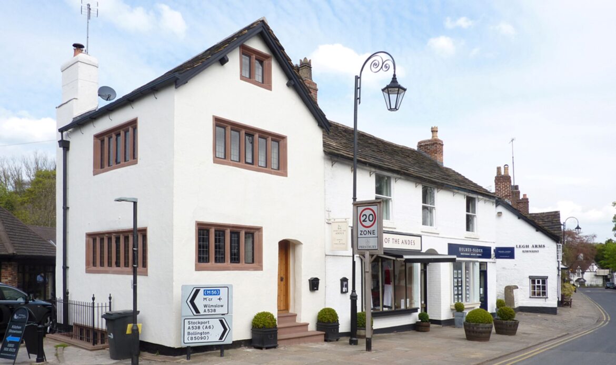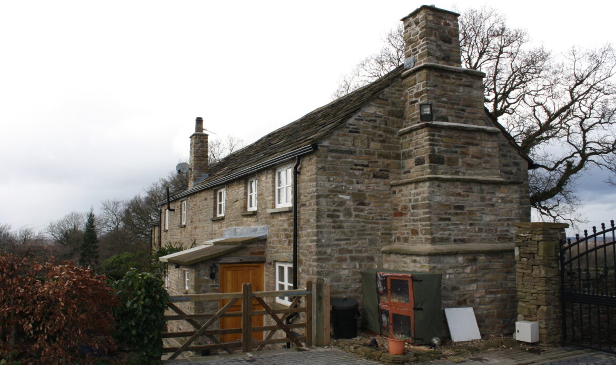Blakehouse Cottage
Location Siddington, Cheshire
Client Mr & Mrs Mason
Scope Renovation of Listed Cottage
Status Completed 2010
Contractor Crown Joinery
Planning Authority Cheshire East
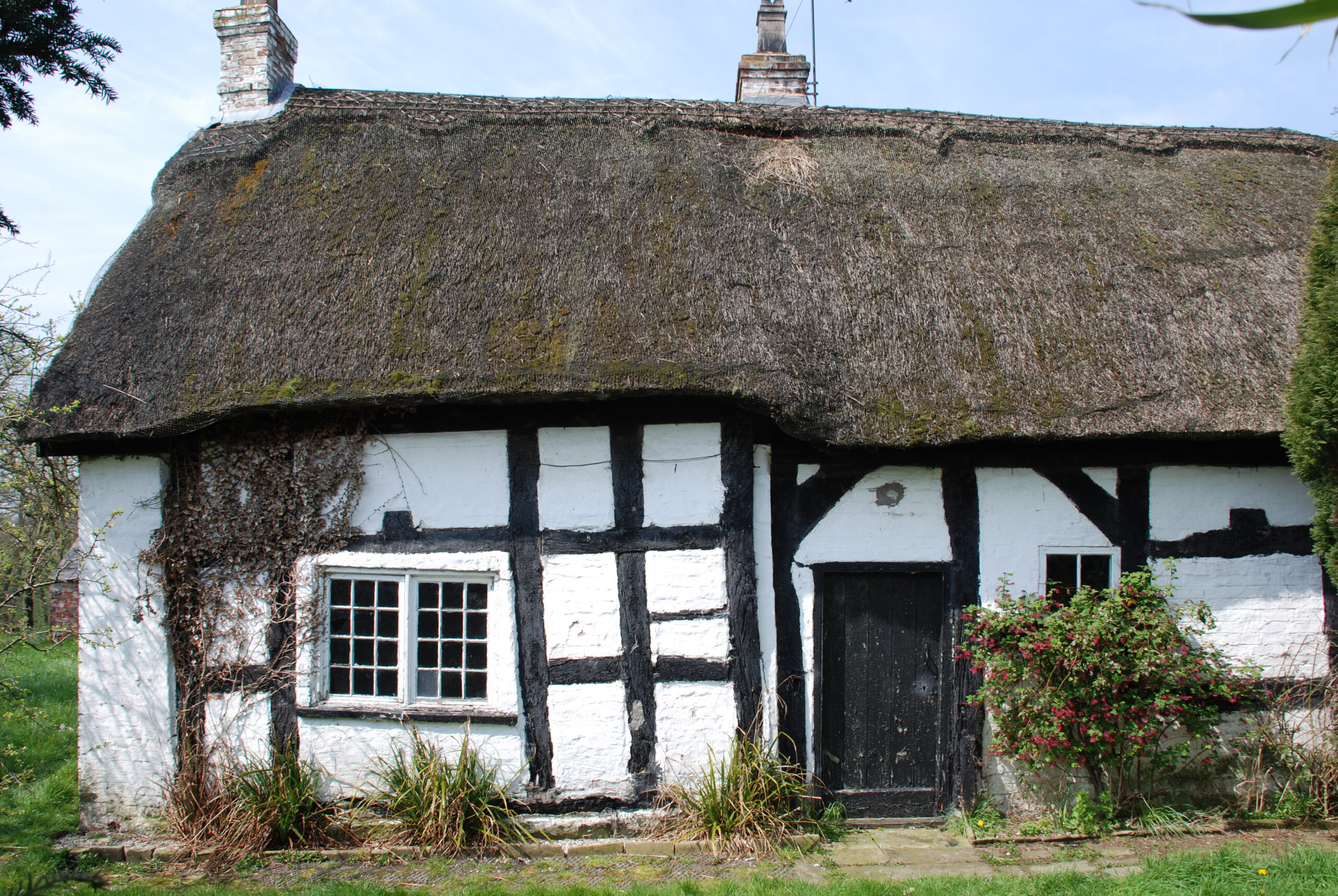
Blakehouse Cottage is a listed timber framed and thatched building.
The building’s special interest derives, in part, from its age and the survival of significant elements of the original fabric. In particular, the timber frame, stone plinth, and roof structure contribute to its historical value, most significantly, the internal wattle and daub smoke hood.
Previously, the building was in a poor state of repair and lacked modern facilities. A scheme to alter and extend the cottage was prepared, with a view to retaining the integrity of the original plan form whilst providing modern facilities within a new extension.
A two-storey brick extension has been added, separated from the original fabric by a glazed link. The extension and original building have been re-thatched. The brickwork infill panels have been replaced with insulated render panels.
Given the fragile nature of the building the construction works have been approached with care. The timber frame had been painted or pitched and much of the wood was rotten. Therefore, the timbers forming the frame and roof structure have been stripped and new oak has been spliced in where necessary. This has been done with close liason with the Local Authority Conservation Officer.
