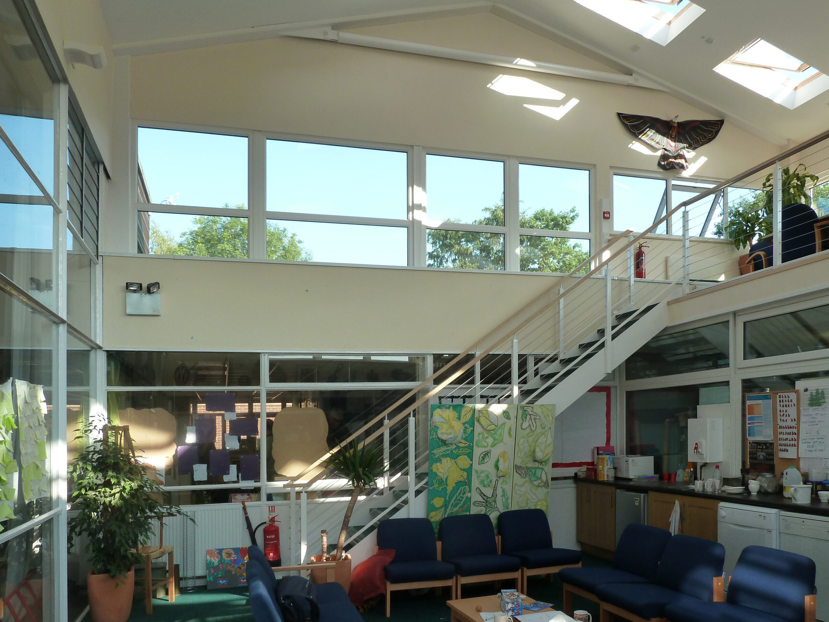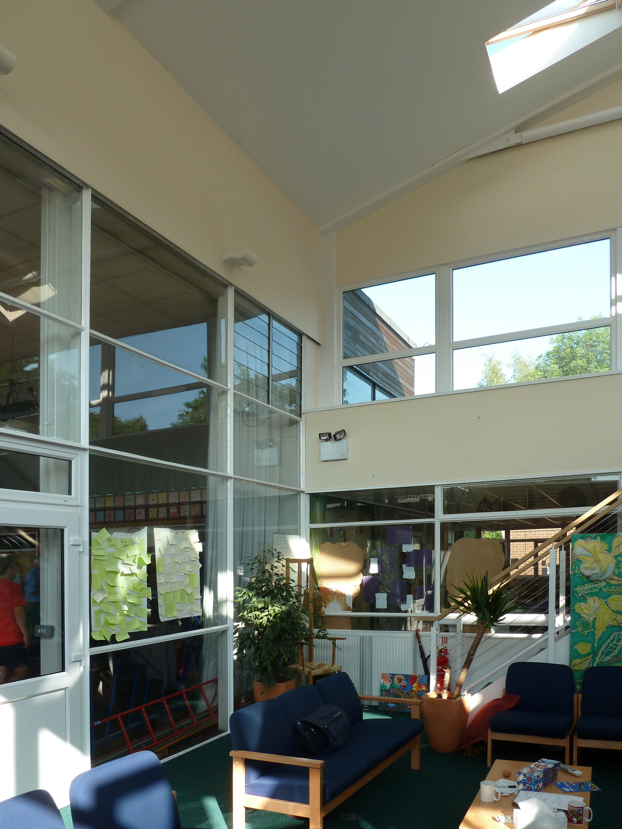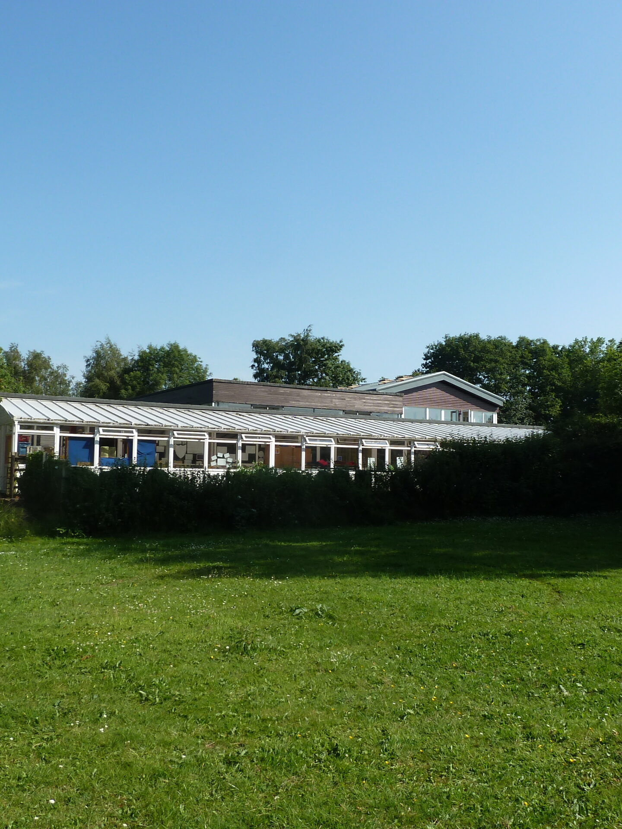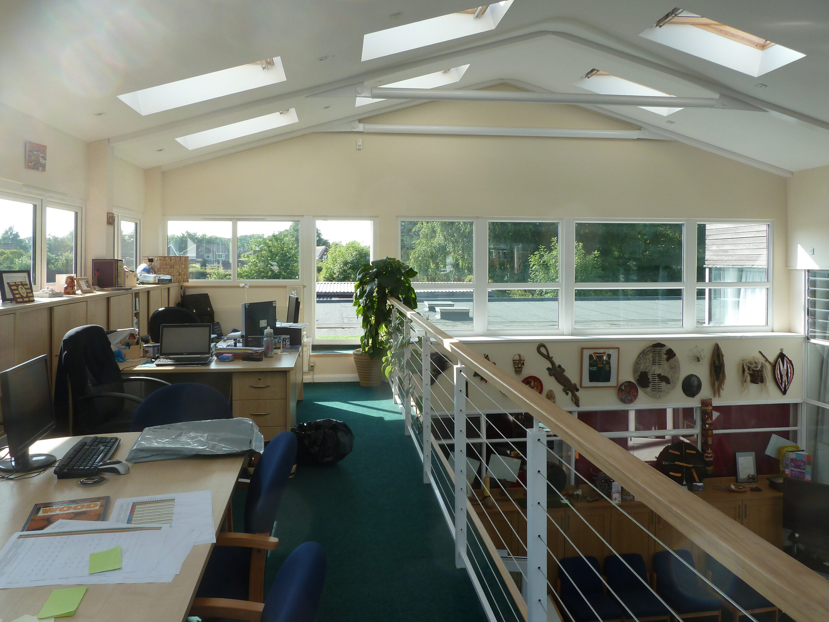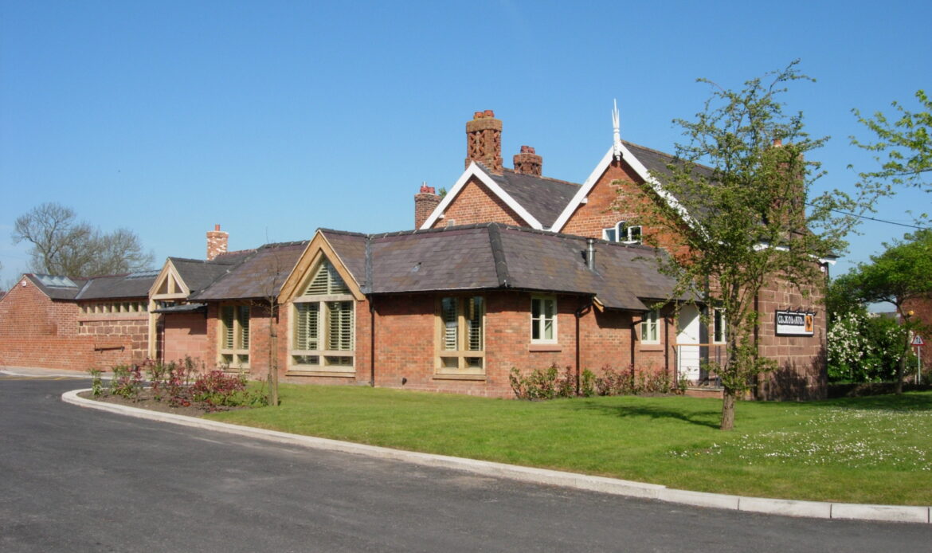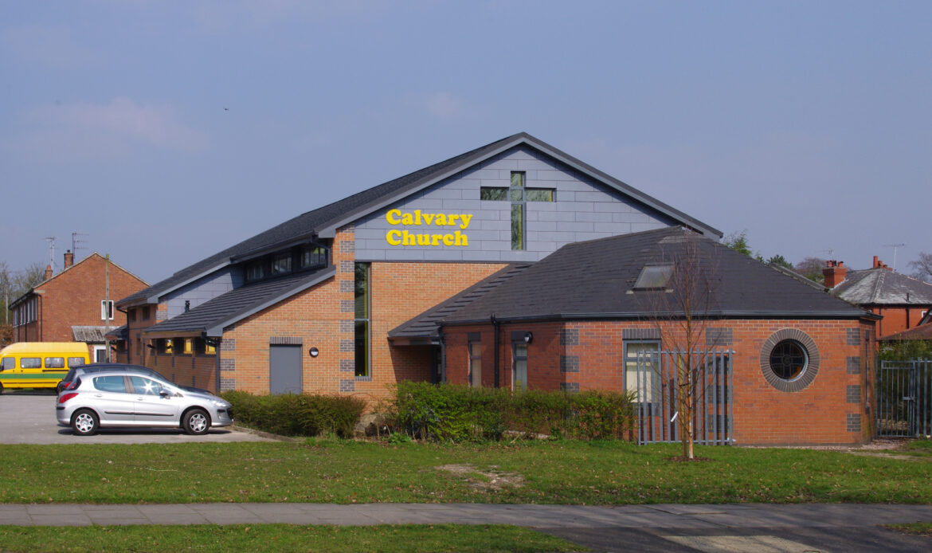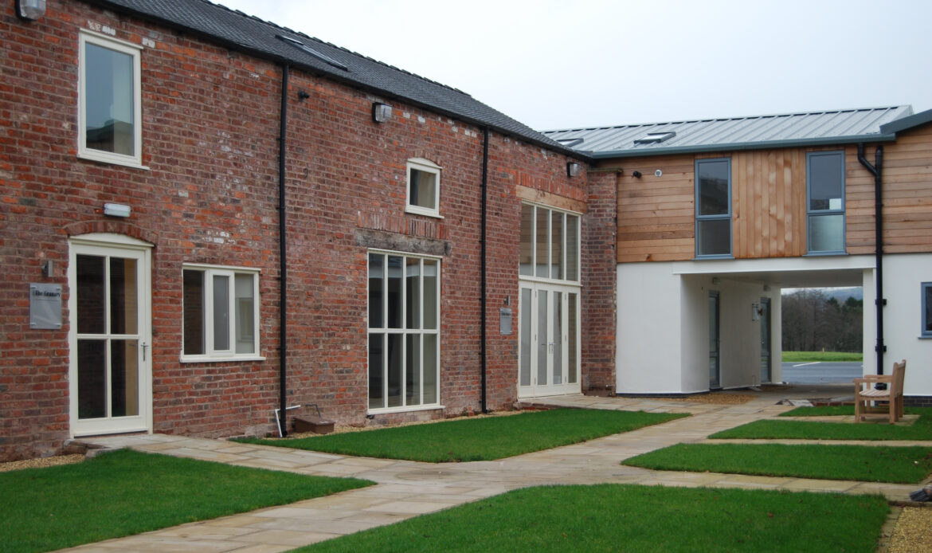Black Firs Primary School
Location Congleton, Cheshire
Client Black Firs Primary School
Scope Alterations & Additions
Status Completed 2012
Contract Value £150,000
Planning Authority Cheshire East
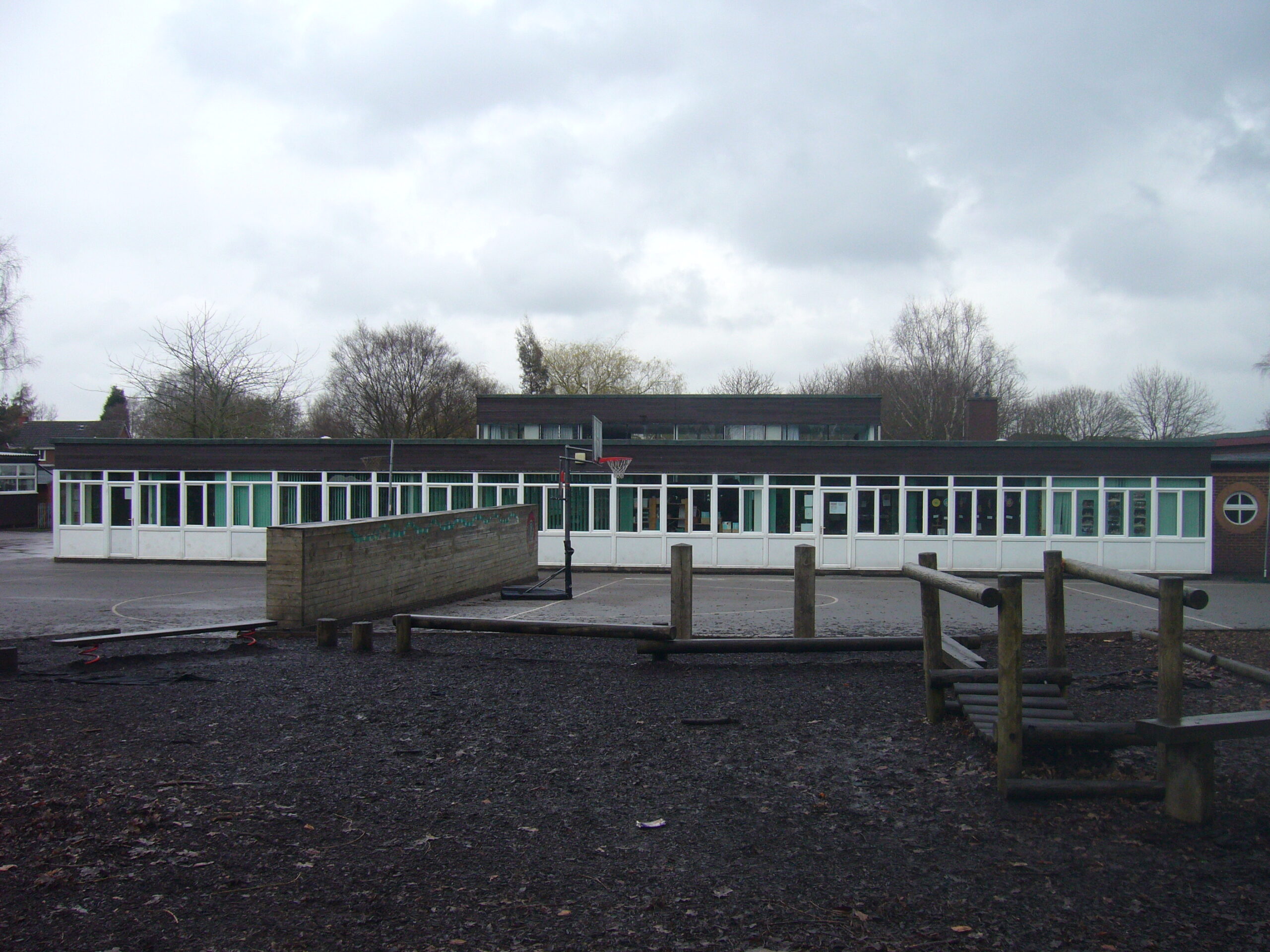
Black Firs Primary School was built in the late 1960s and comprising glazed classrooms grouped around the school hall. The school operate a ‘team teaching’ approach and require open plan flexible spaces within the school. The school required more teaching space to achieve a higher pupil intake. They also wanted to accommodate the reception classes in a new Foundation Space with the pre-school, in line with new government policy.
Hayes & Partners worked with the school to during the first two phases of redevelopment. The main aim was to relocate the staff room and toilets to release more area for teaching space.
The site for the new staff room was an internal courtyard, housing the school menagerie, shed and ponds. There was a lean-to extension which was used as an art room and store.
In phase 1, summer vacation 2009, the classroom was extended into the site of the lean-to extension. A new insulated slab was installed; the roof was designed to the first floor of the future staff room, the existing glazing was reinstalled, but rearranged to achieve adequate ventilation across the classroom. The extended classroom space was ready for the school to return in September.
In phase 2, the remaining courtyard was enclosed to accommodate a new staff room. A single storey extension over the art room and classroom created an open plan office for the staff on the first floor, overlooking the main staff room. The head teacher and school manager now work on the mezzanine, liberating space near reception that can be used as interview rooms. The former staff room now forms part of a much enlarged IT teaching space.
The new space is light and airy. Existing glazing was retained in the corridors and hall, making the staff room open and transparent, whilst reducing costs. The staff and pupils are very pleased with their new spaces.
Hayes & Partners also assisted Black Firs with applications for the funding required to complete phase 2.
