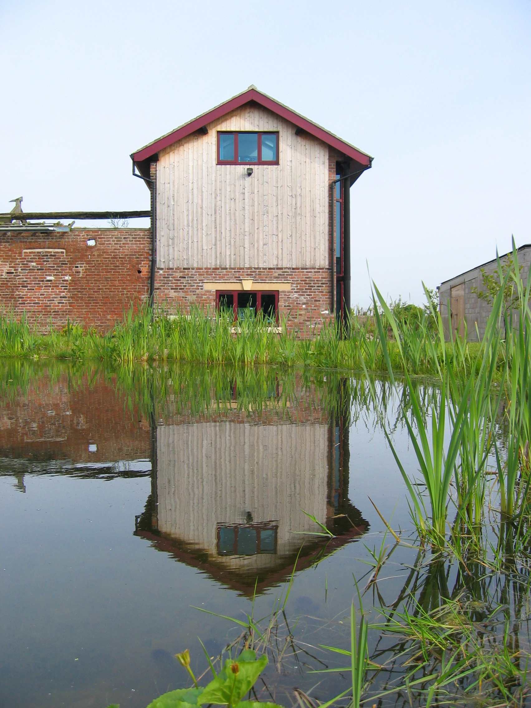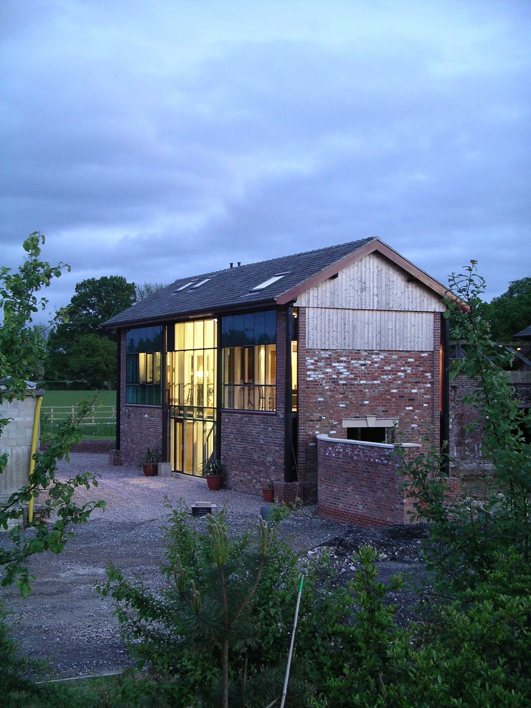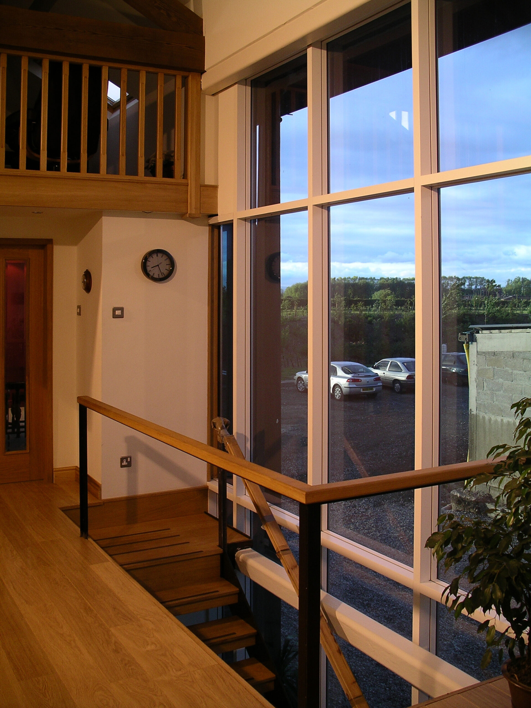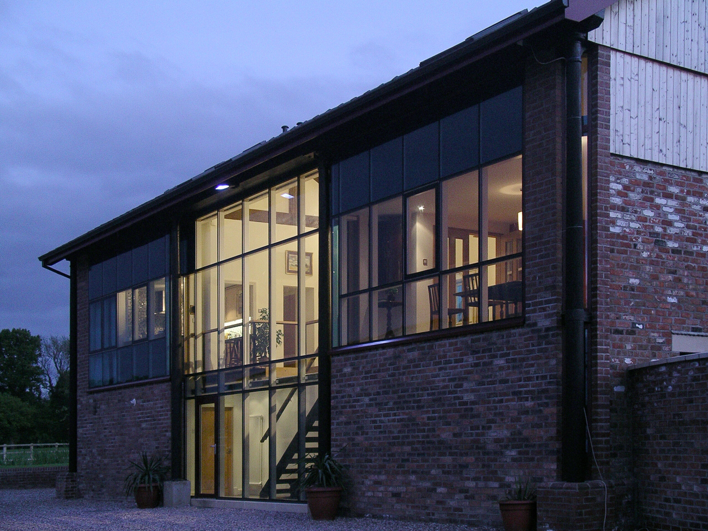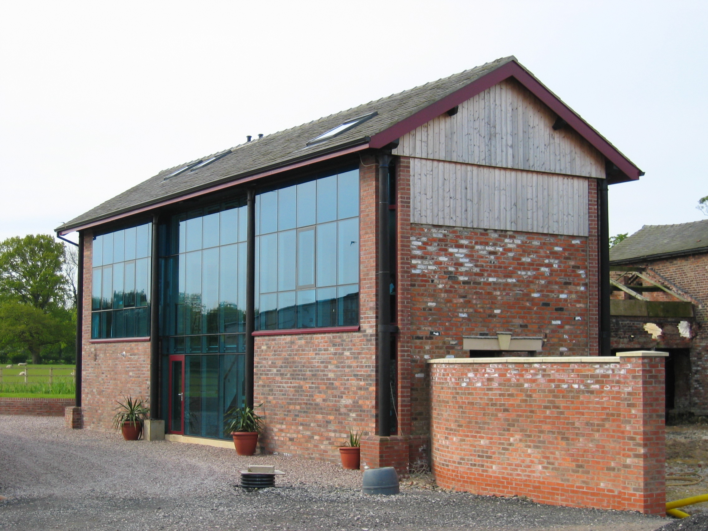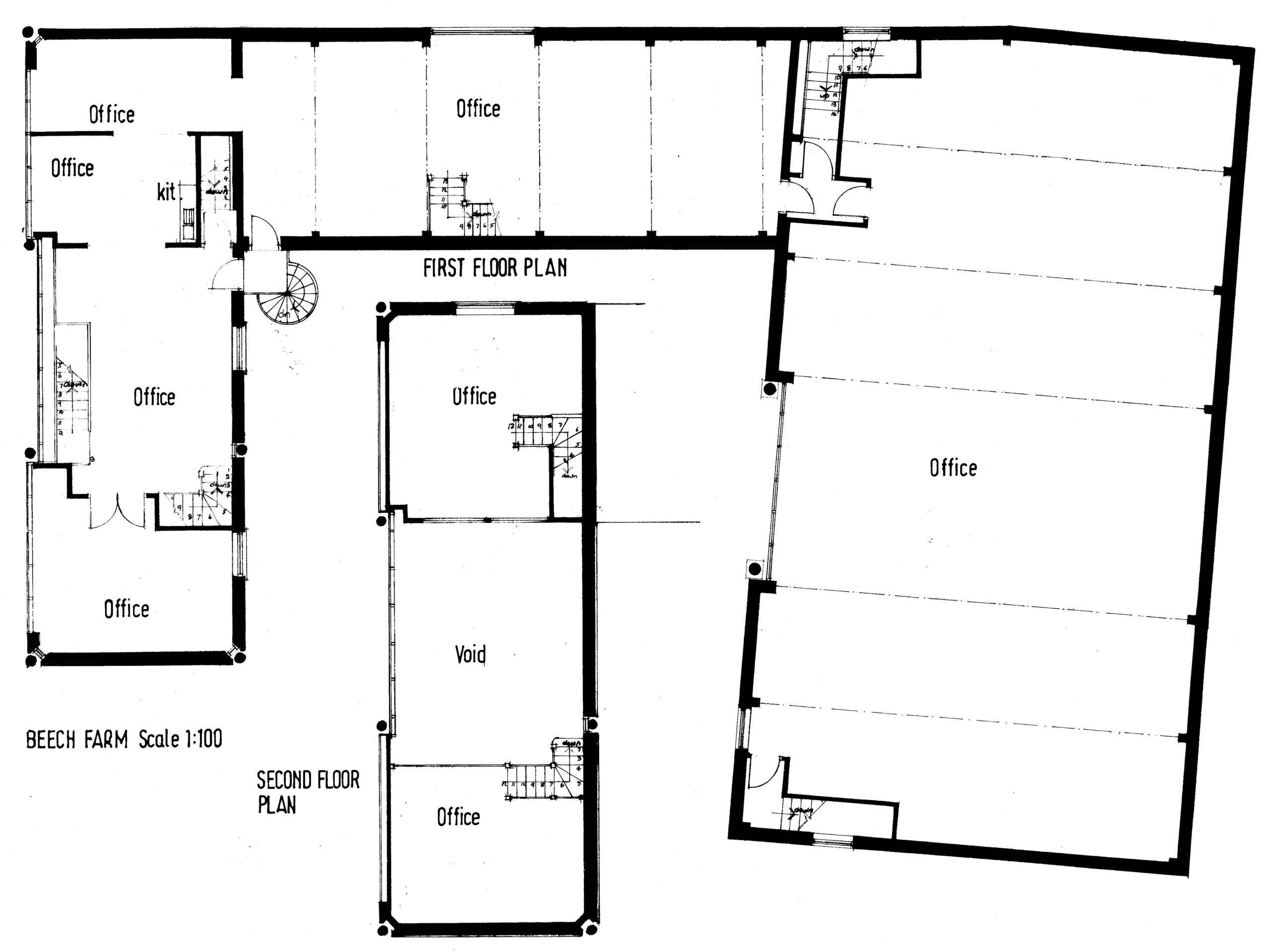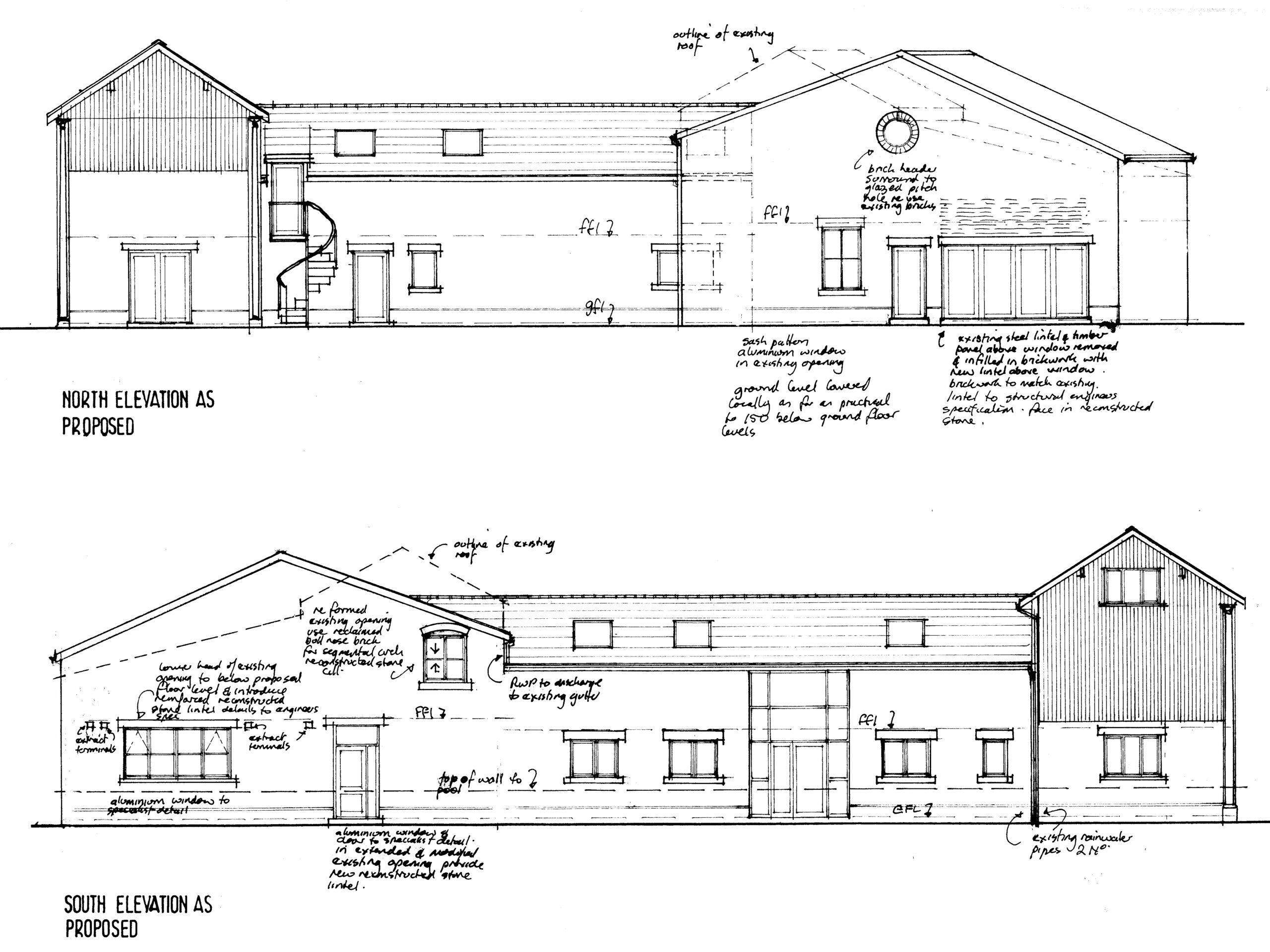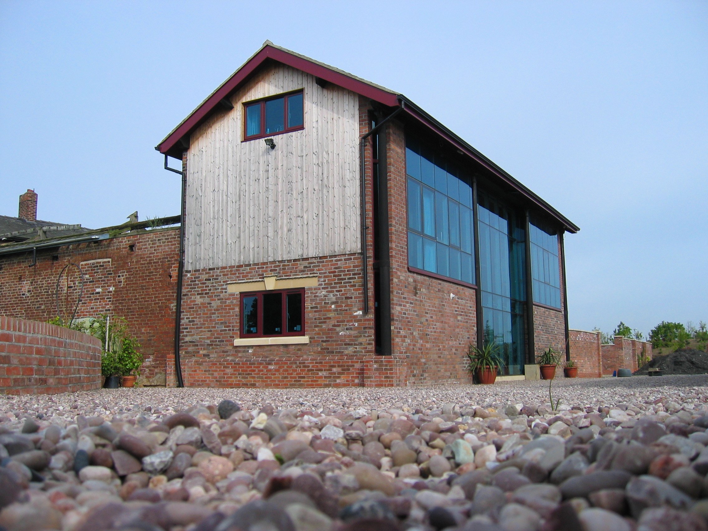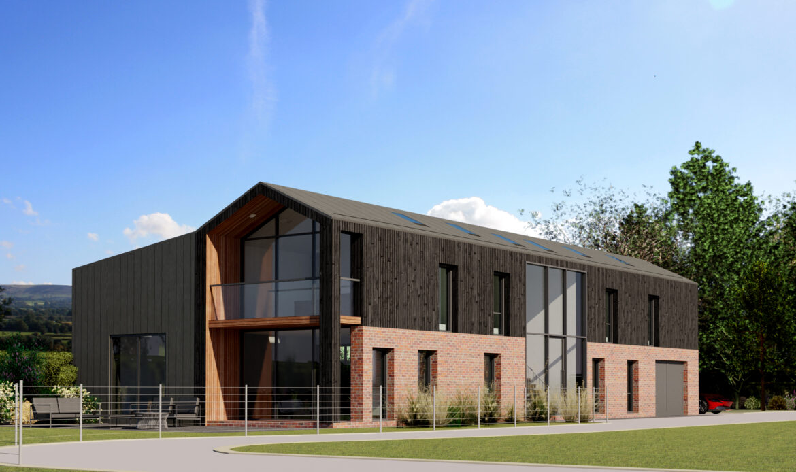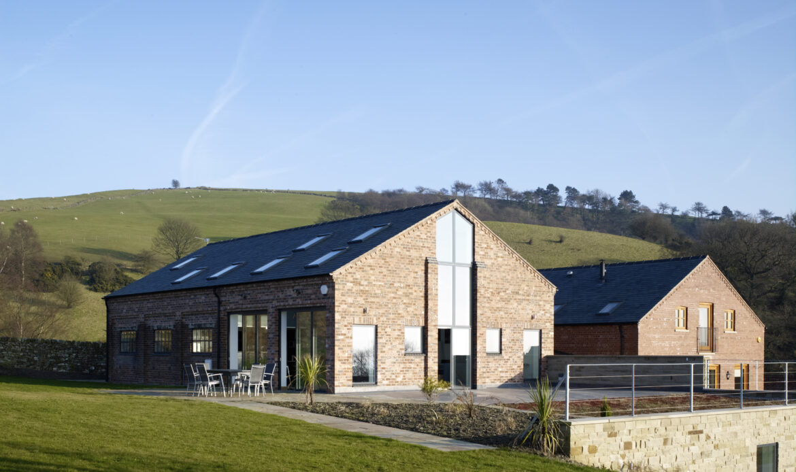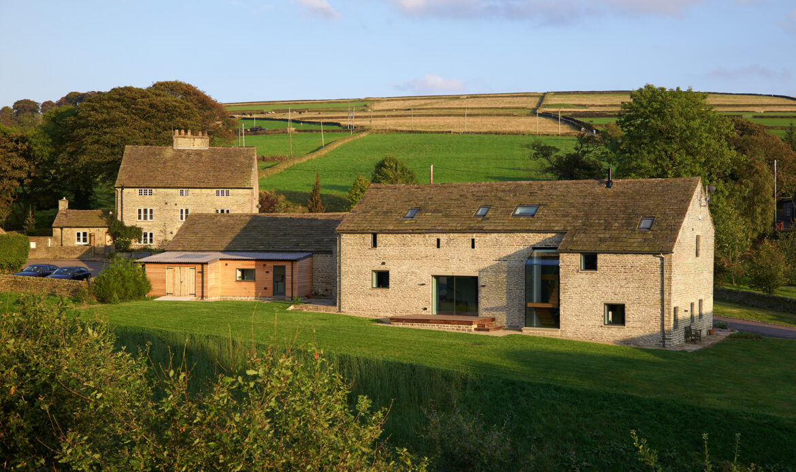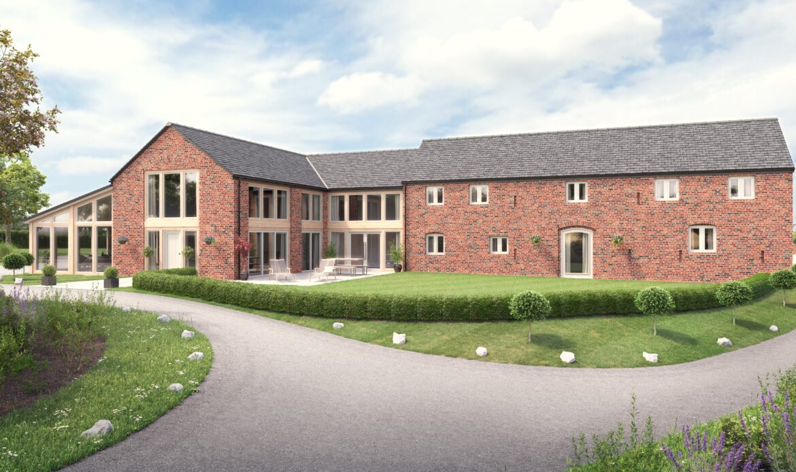Beech Farm
Location Styal, Cheshire
Client Mr Hankinson
Scope Barn Conversion for residential and commercial use
Status Completed 2014
Planning Authority Cheshire East
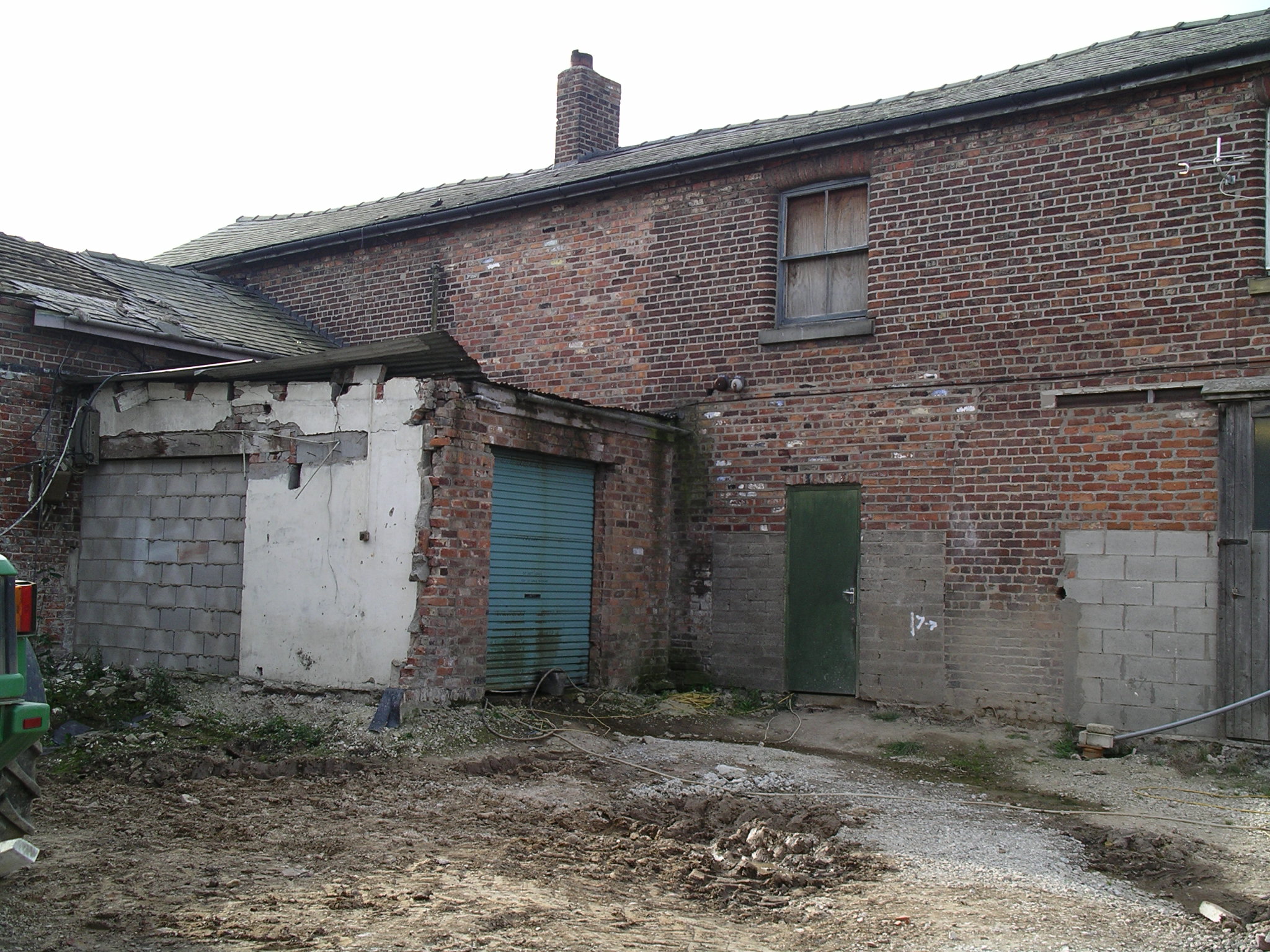
Work at Beech Farm is being carried out in four phases. Phase I was completed in 2005; phase II completed in July 2008; Phase III completed in 2012.
Phase I – an open Hayloft with cast iron columns was converted into a dwelling. The columns were retained, with vertical slot windows at the corners behind.
Phase II – converted to office use, this barn has a part glazed façade overlooking a new pool, linked to and let with Phase I accommodation.
Phase III – converted to office use, features large glazed openings, and using reclaimed cast iron columns, replicates the glazed corner feature in phase 1.
Phase IV – planning approval has been obtained for the conversion of a concrete framed cow shed to commercial use. The client would prefer to replace this shed with a traditional building in sympathy with his existing barns. Planning negotiations are in progress.
The project was shortlisted in the Macclesfield Borough Design Awards 2005.
