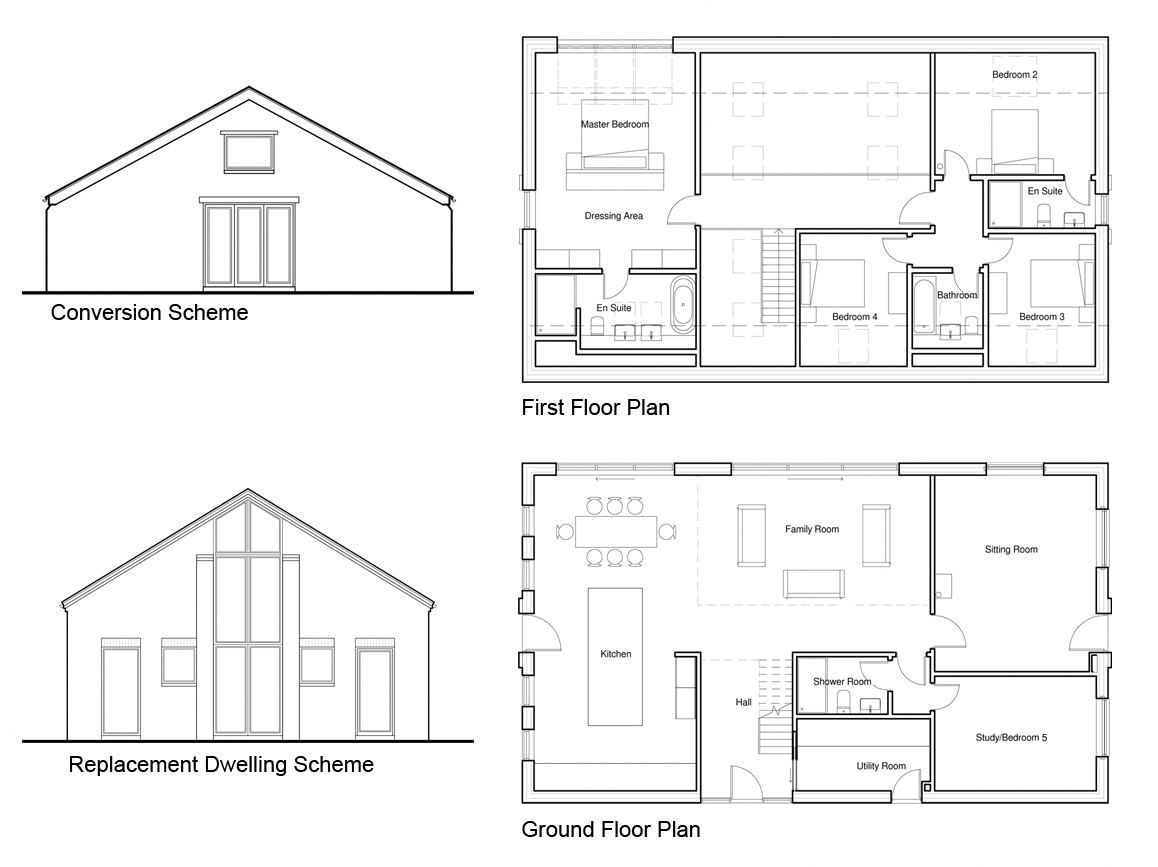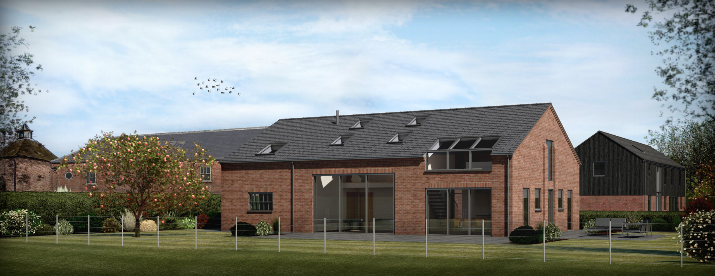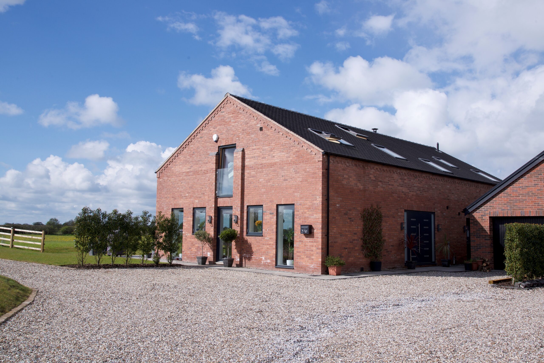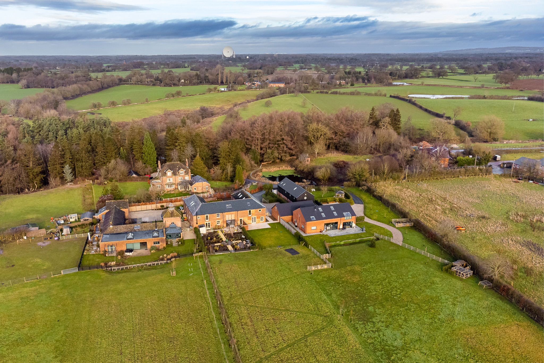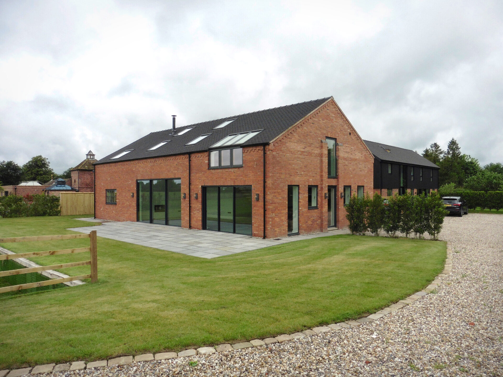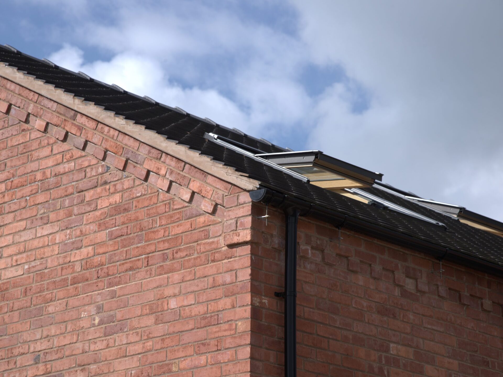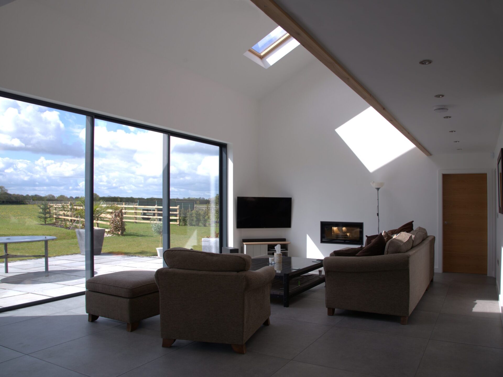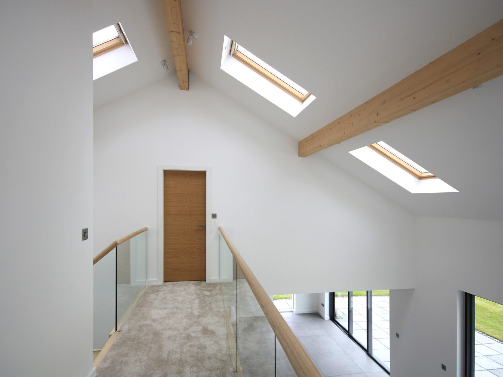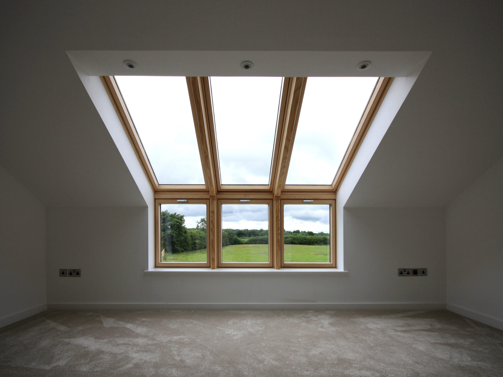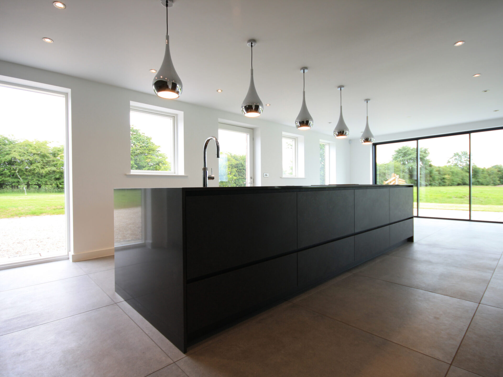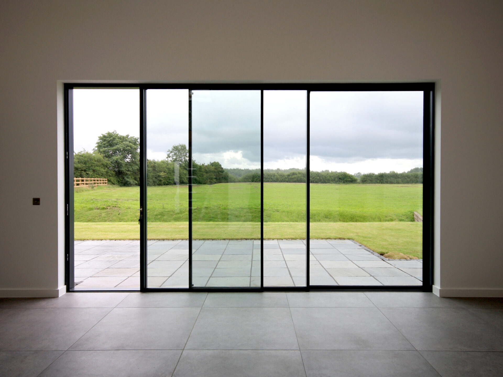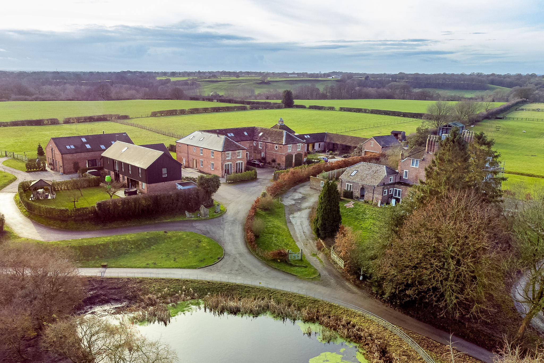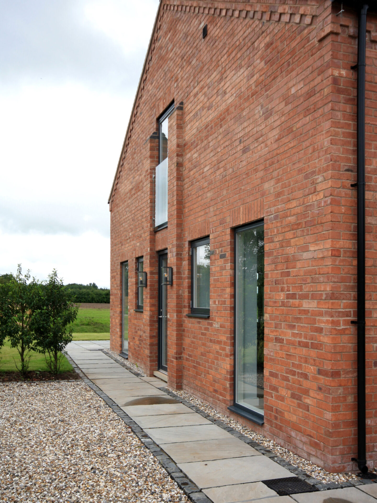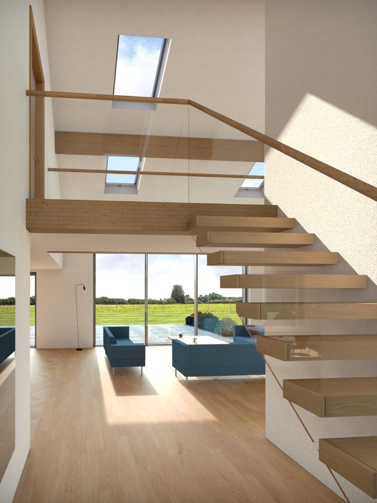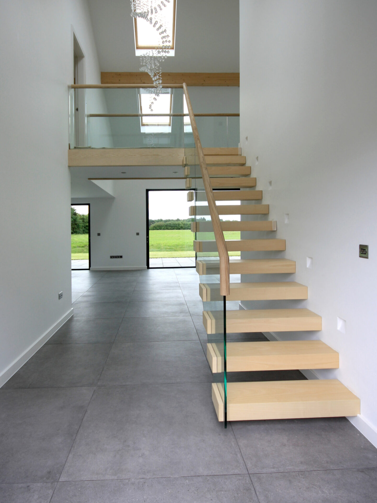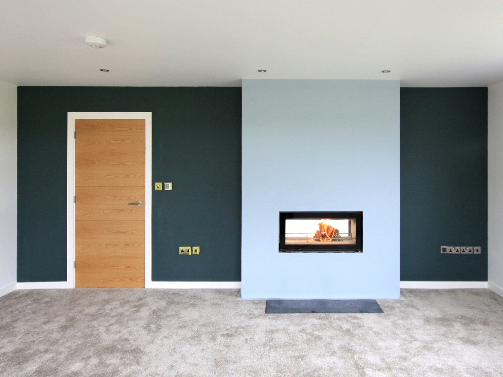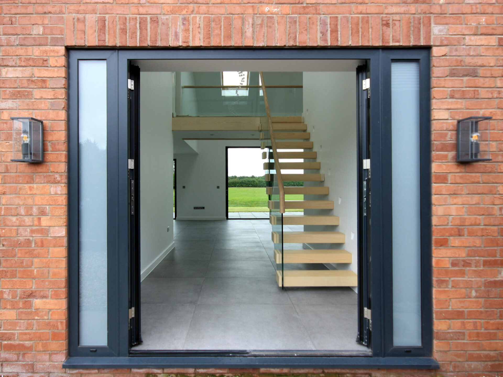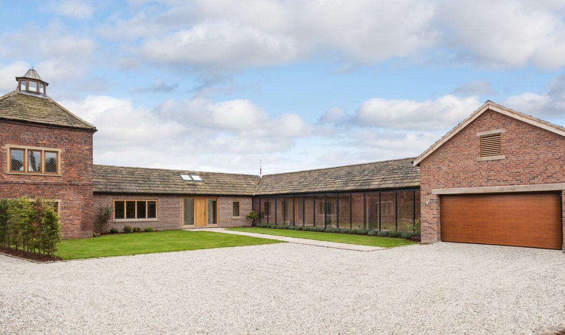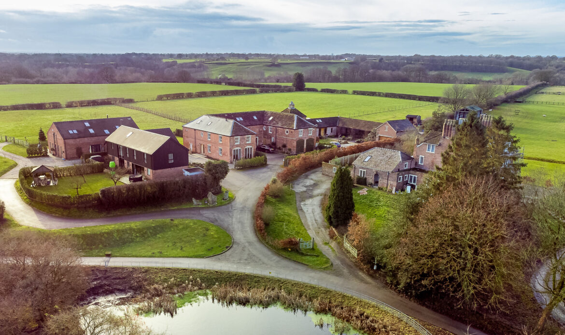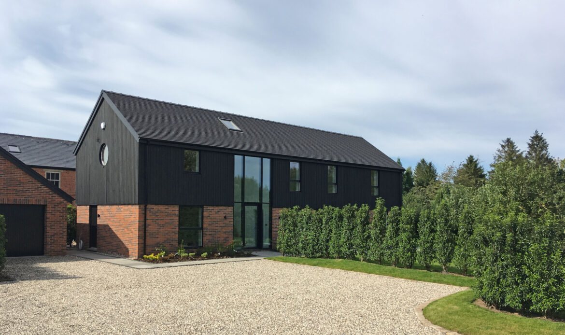Bay Tree Barn
Location Kermincham, Cheshire
Client Private Client
Scope Replacement Dwelling
Status Completed 2020
Contractor Rough Hey Ltd
Planning Consultant Emery Planning
Planning Authority Cheshire East
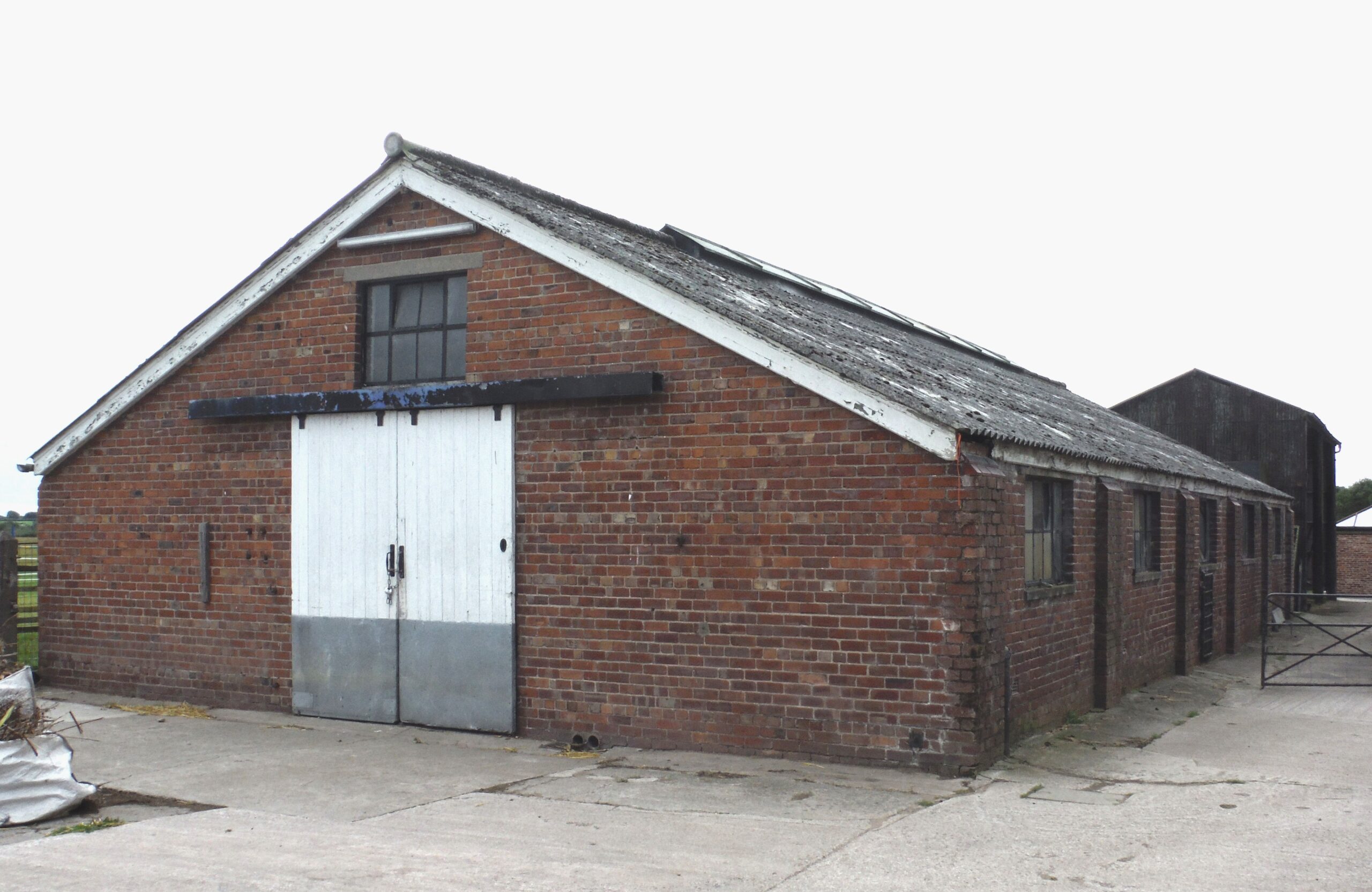
Hayes and Partners secured approval for a contemporary dwelling in place of an existing shippon, one of the four new dwellings at Kermincham Hall Barns.
The first step involved securing a prior approval for the conversion of the existing building to a dwelling. Hayes and Partners then gained planning consent for a replacement dwelling without having instigated the conversion scheme. The replacement dwelling is 268m² with a large double height space facing the views. The dwelling was designed to look like the original shippon building had been converted and the roof raised.
Hayes and Partners were then successful with a minor materials amendment, maximising internal space at the first floor and changing the openings.

