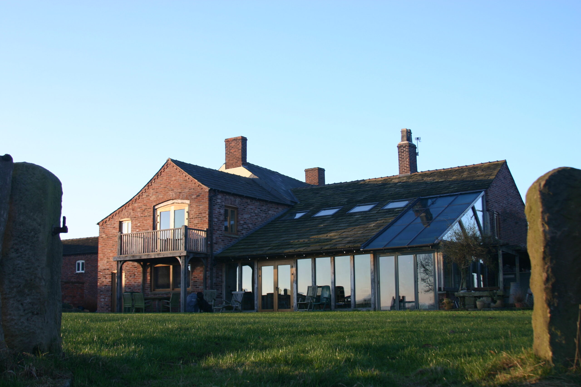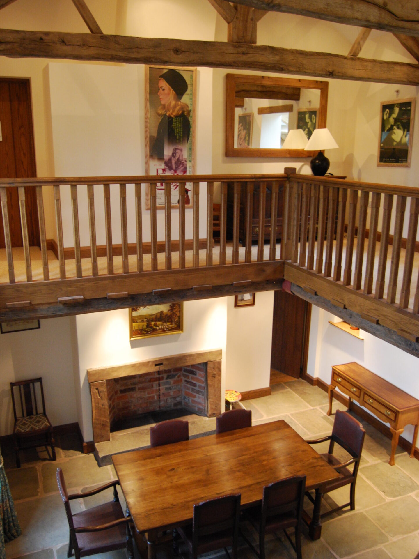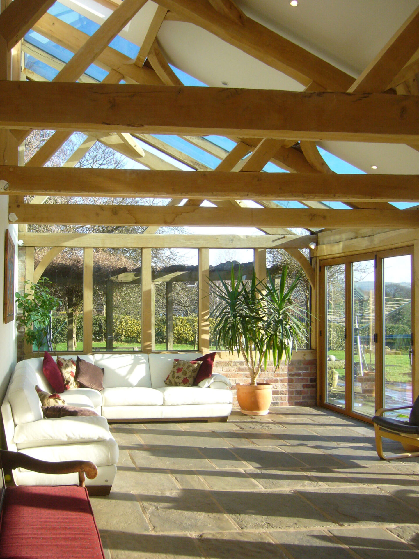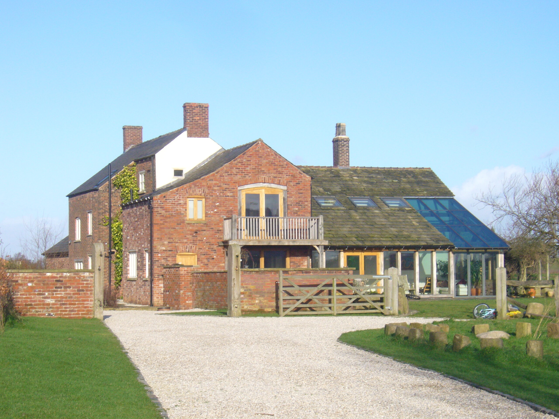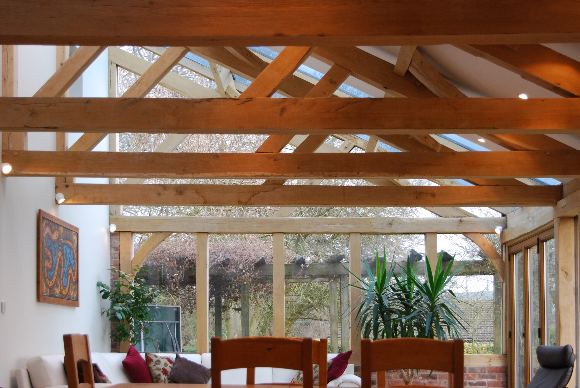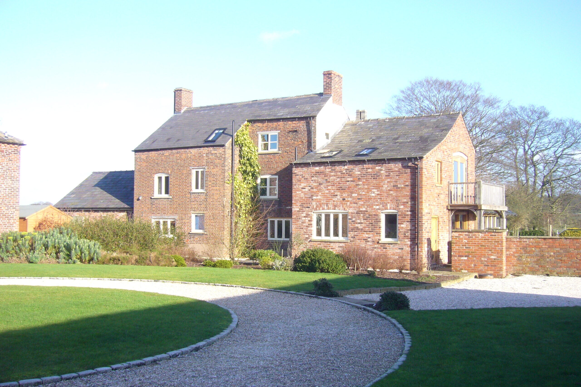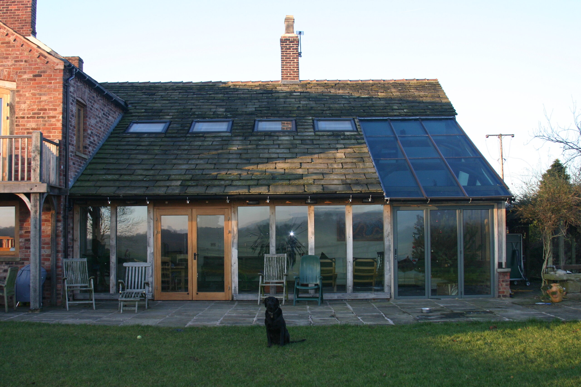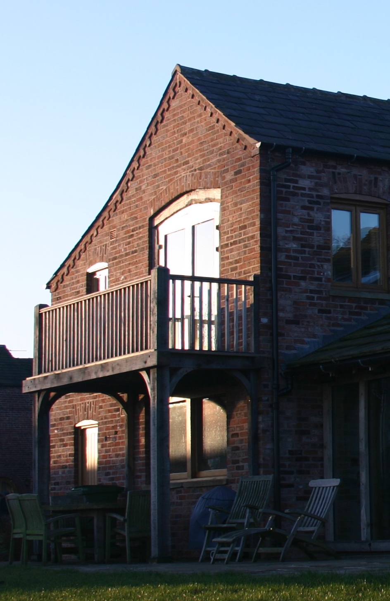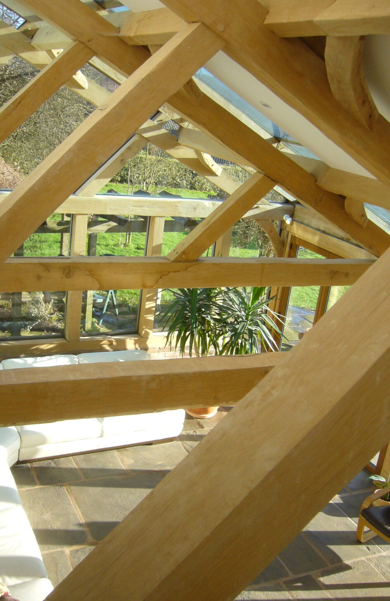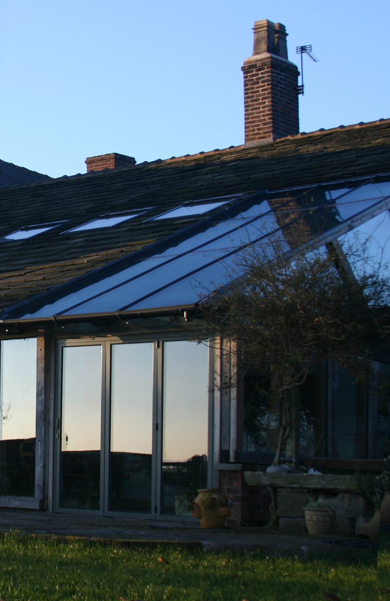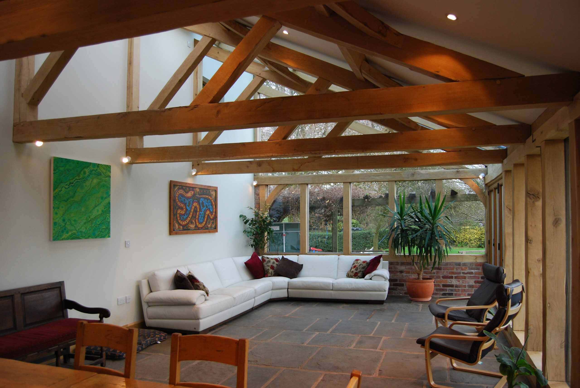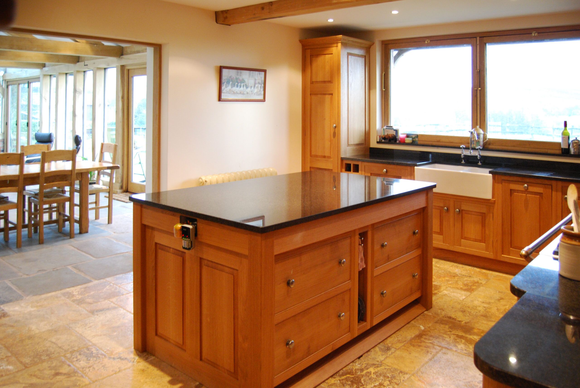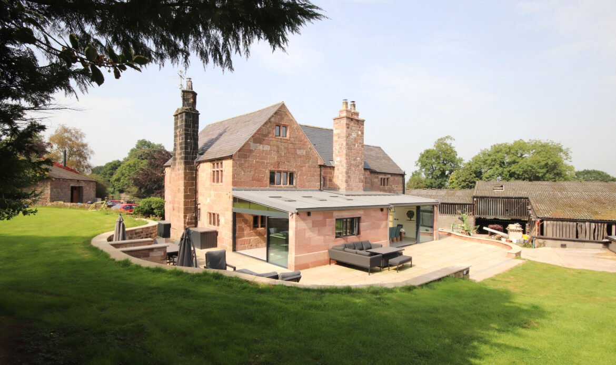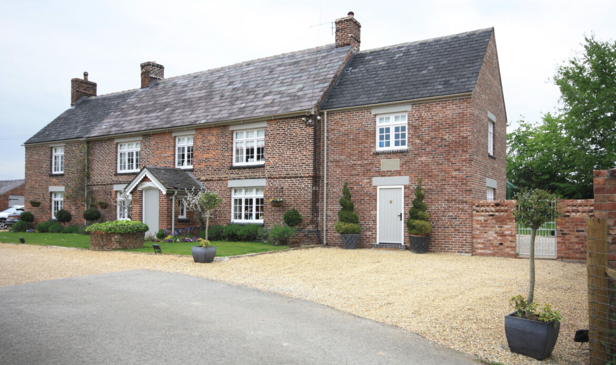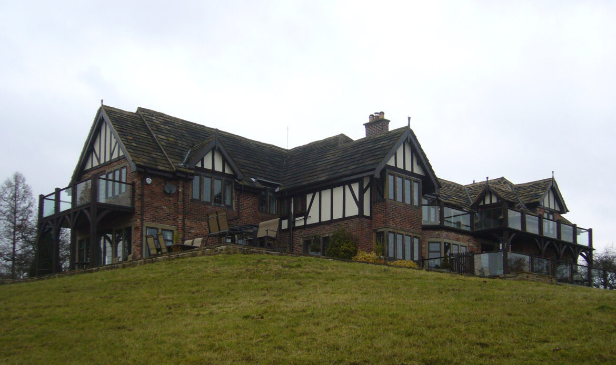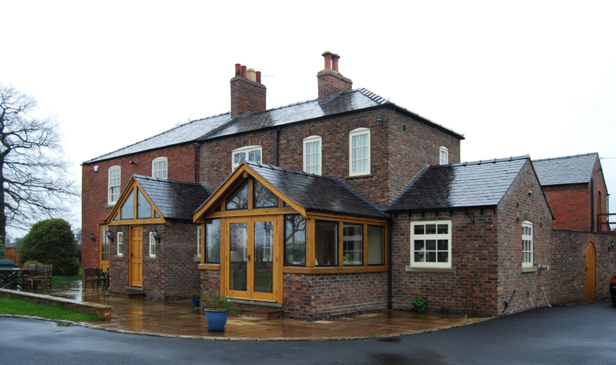Bank Farm House
Location North Rode, Cheshire
Client Mr & Mrs Needham
Scope Alterations and Extensions
Status Completed 2007
Contractor Rough Hey Ltd
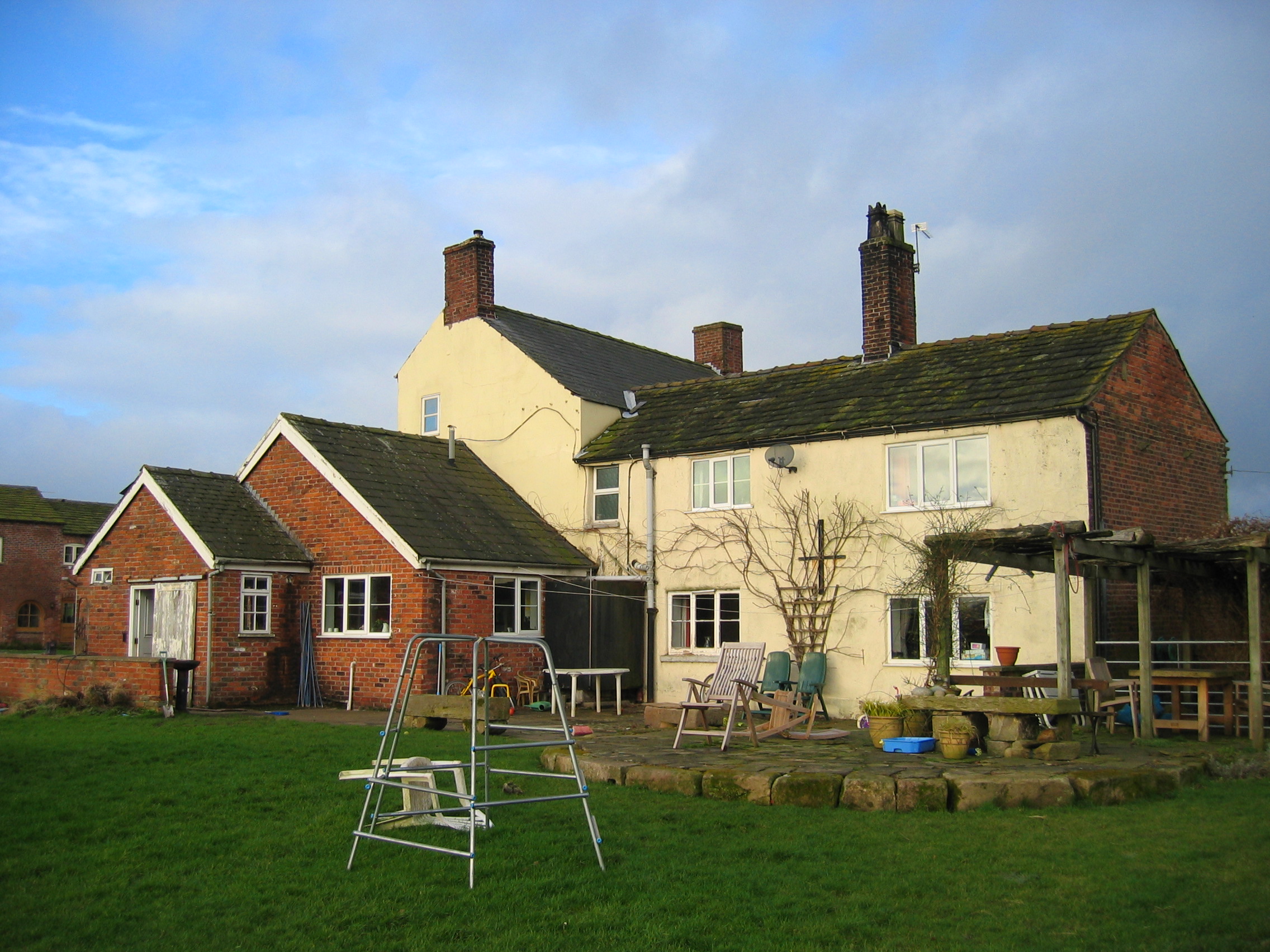
After converting his four barns into high quality dwellings, the client then wanted to refurbish his own house to achieve the same high quality finish.
Although the farm house was large but the client was concerned that there was no room large enough to assemble his extended family. Additionally, the ground floor rooms had restricted headroom which made the rooms seem smaller than they were. The client wanted a house with six bedrooms and enough bathrooms for four children.
The solution was to create a double height hall within the heart of the house and install a new staircase with a galleried landing. Meanwhile, a new bedroom and bathroom were created in a second floor loft to compensate and a new master suite constructed over the kitchen.
An oak framed garden room runs the full length of the house, giving the clients the wow factor living space they wanted.
