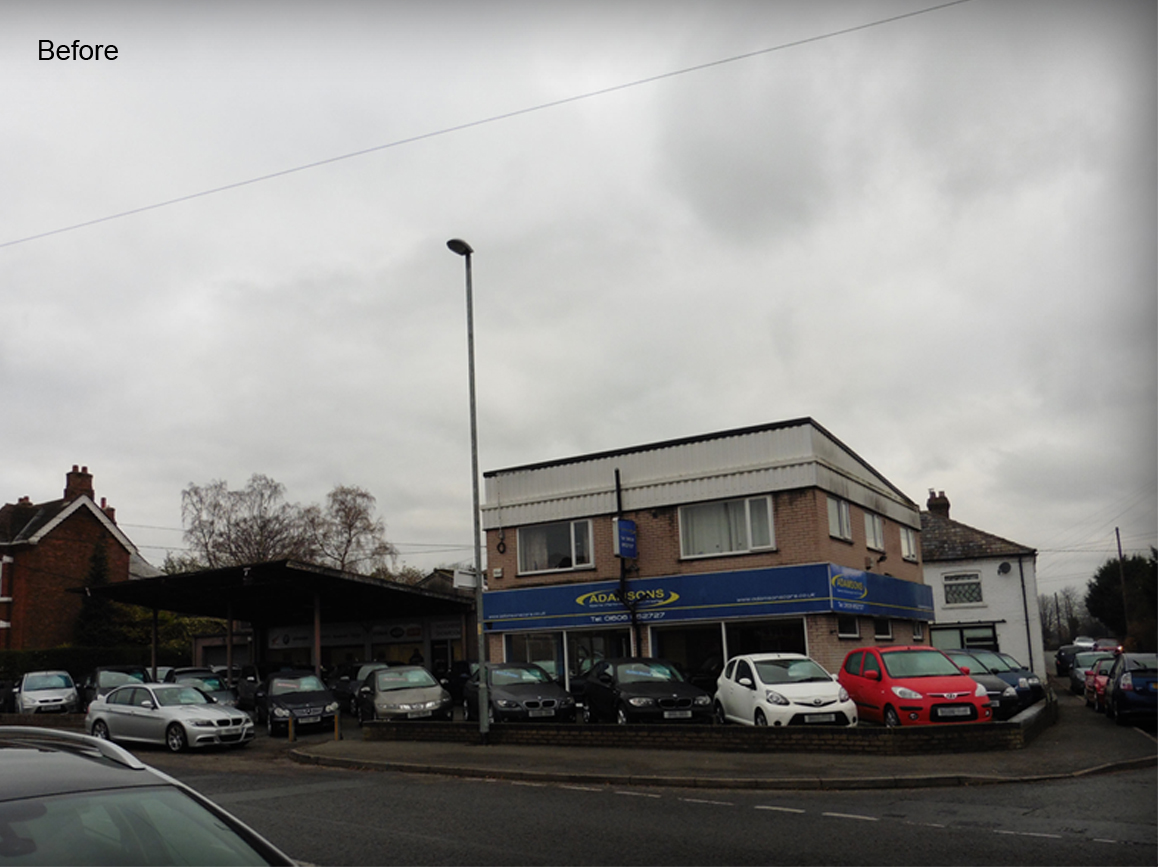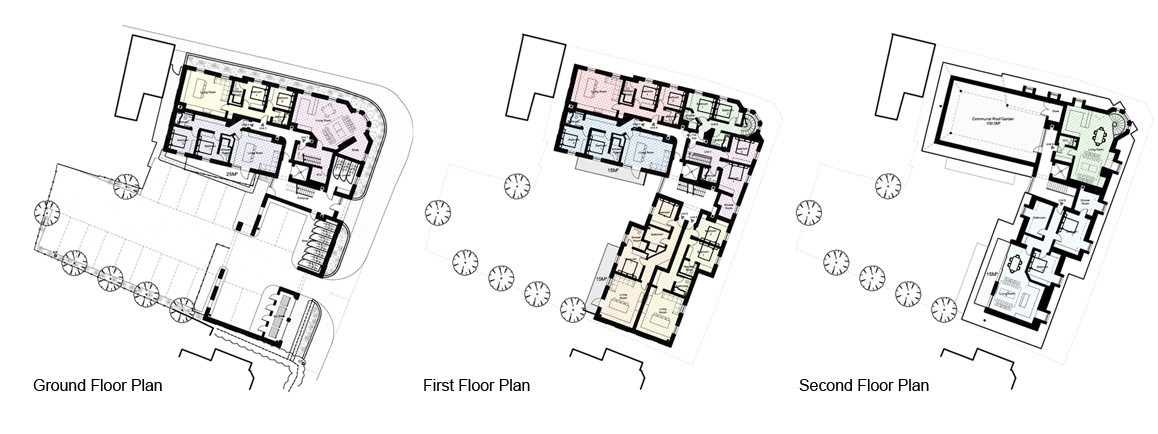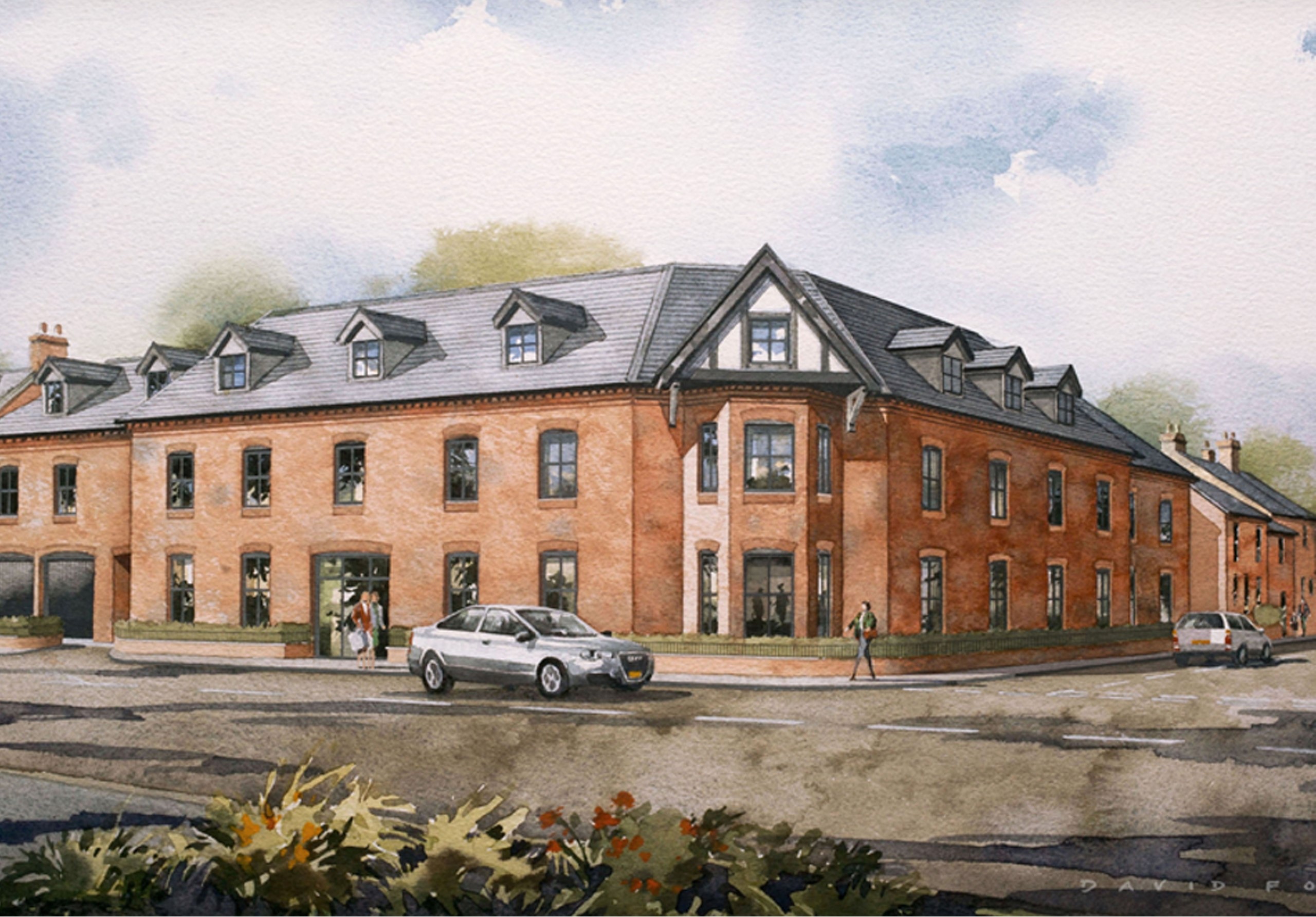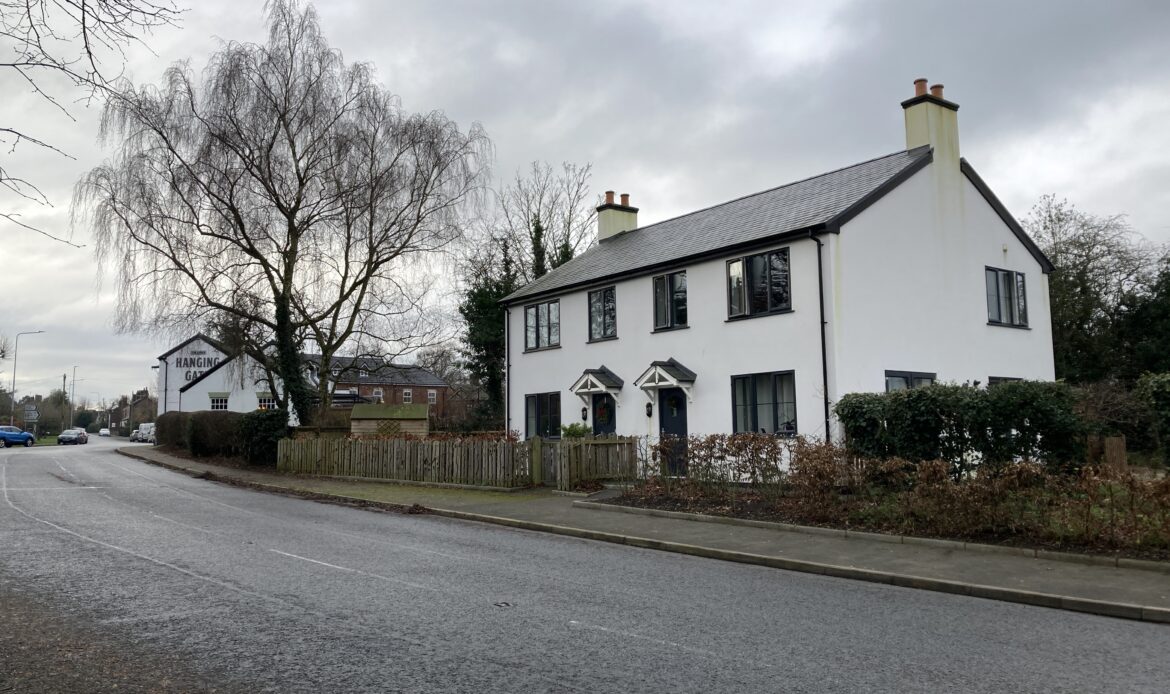Adamsons Garage
Location Weaverham, Cheshire
Client Private Client
Scope Nine New Build Apartments
Status Under Construction
Planning Authority Cheshire West & Chester

The site which was occupied by a car sales showroom, sits on a prominent corner in Weaverham village at the edge of two conservation areas.
Hayes and Partners was appointed to investigate the opportunity to maximise the sale value of the site. Initial feasibility studies proved that an apartment building on the site would achieve the most efficient use of the site and the best market value.
The design of the new building was based on a pre-existing Victorian garage and general store on the site, while also relating to the existing building surrounding the site.
Hayes and Partners gained planning consent for nine generous apartments, each with two double bedrooms and an open plan living space. Most apartments have access to a balcony or roof terrace and also benefit from a shared roof garden.



