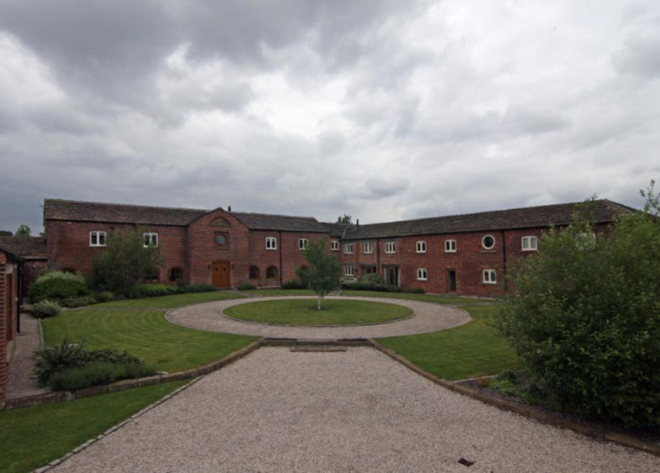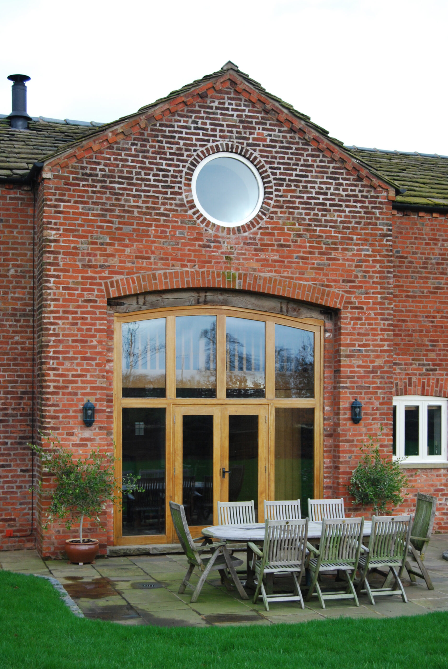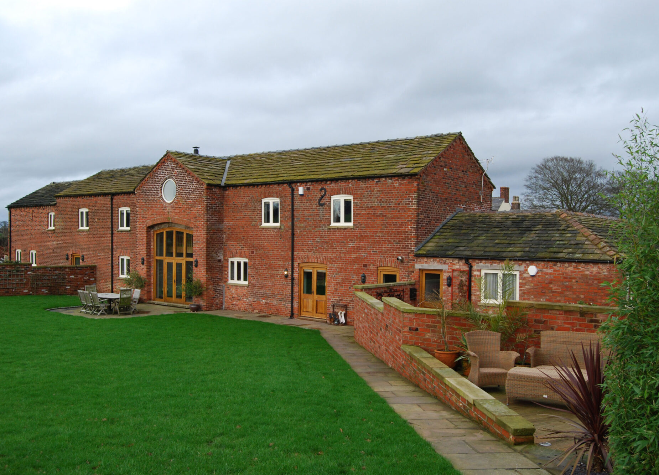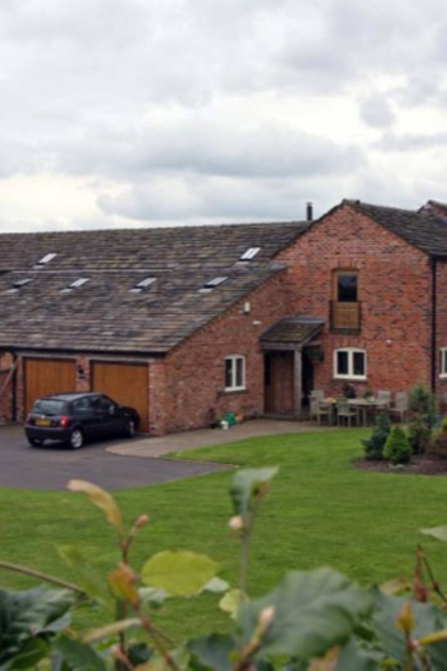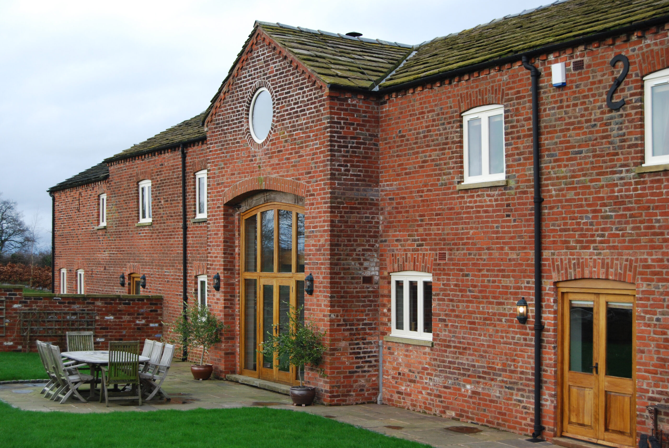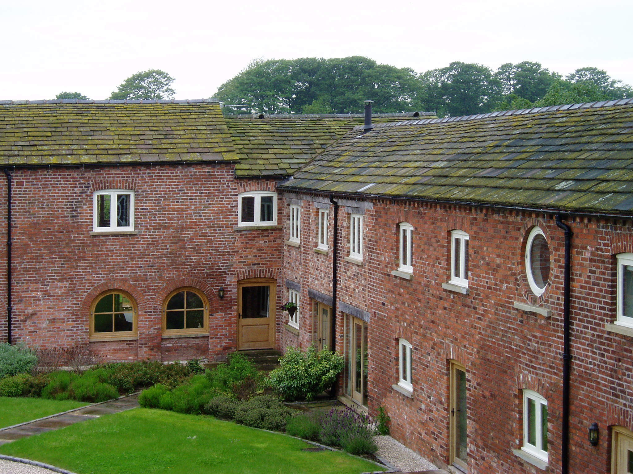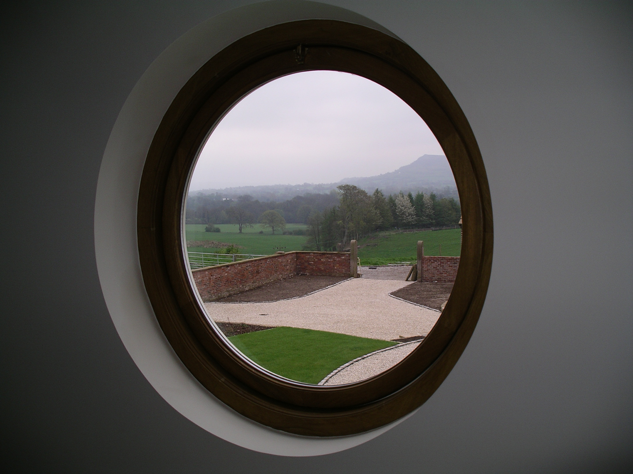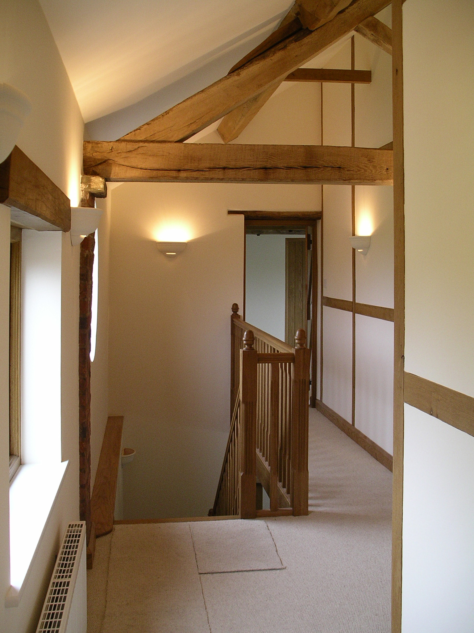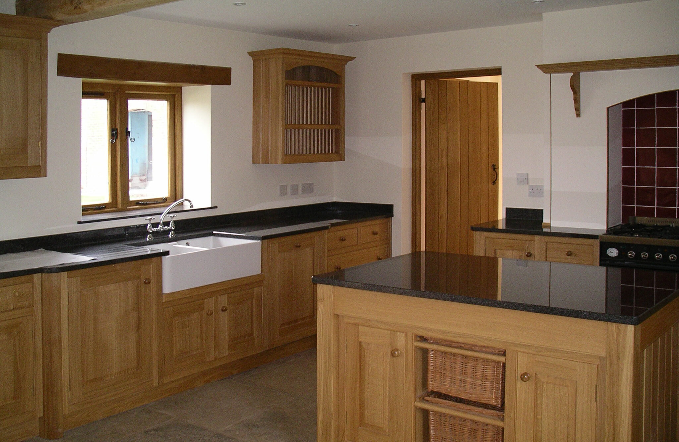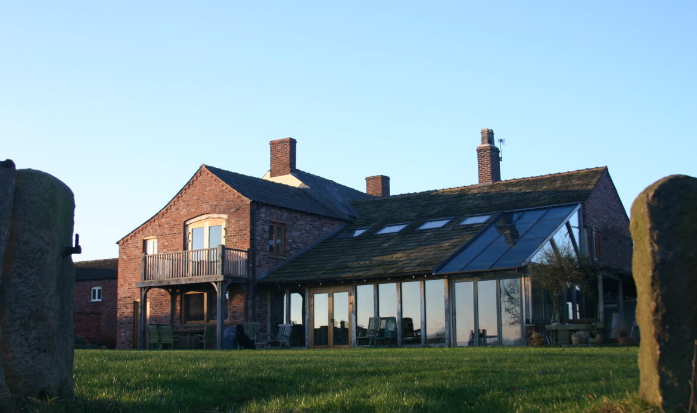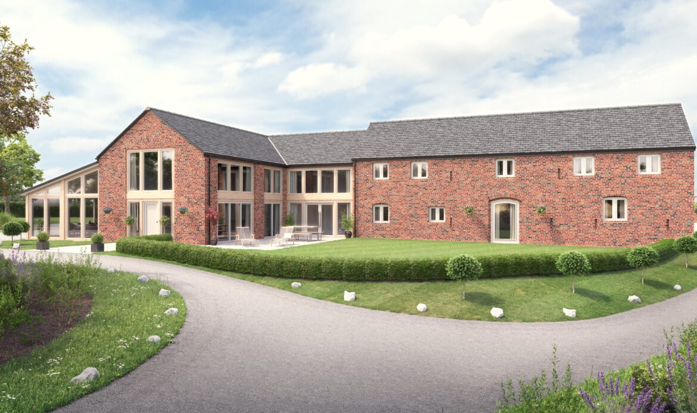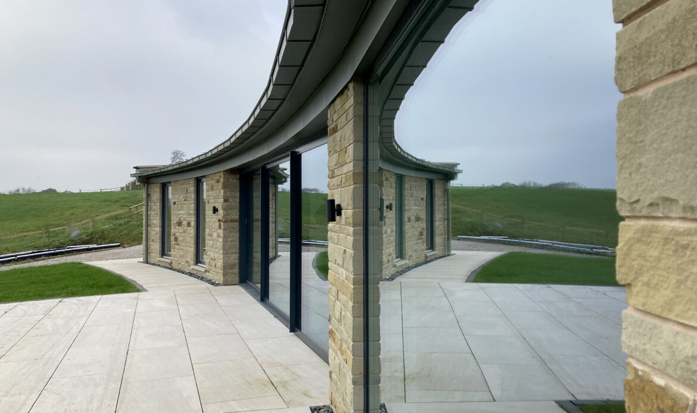Bank Farm Barns
Location North Rode, Cheshire
Client Mr P Needham & Sons
Scope Barn Conversion
Status Completed 2006
Contractor Rough Hey Ltd
Planning Authority Cheshire East
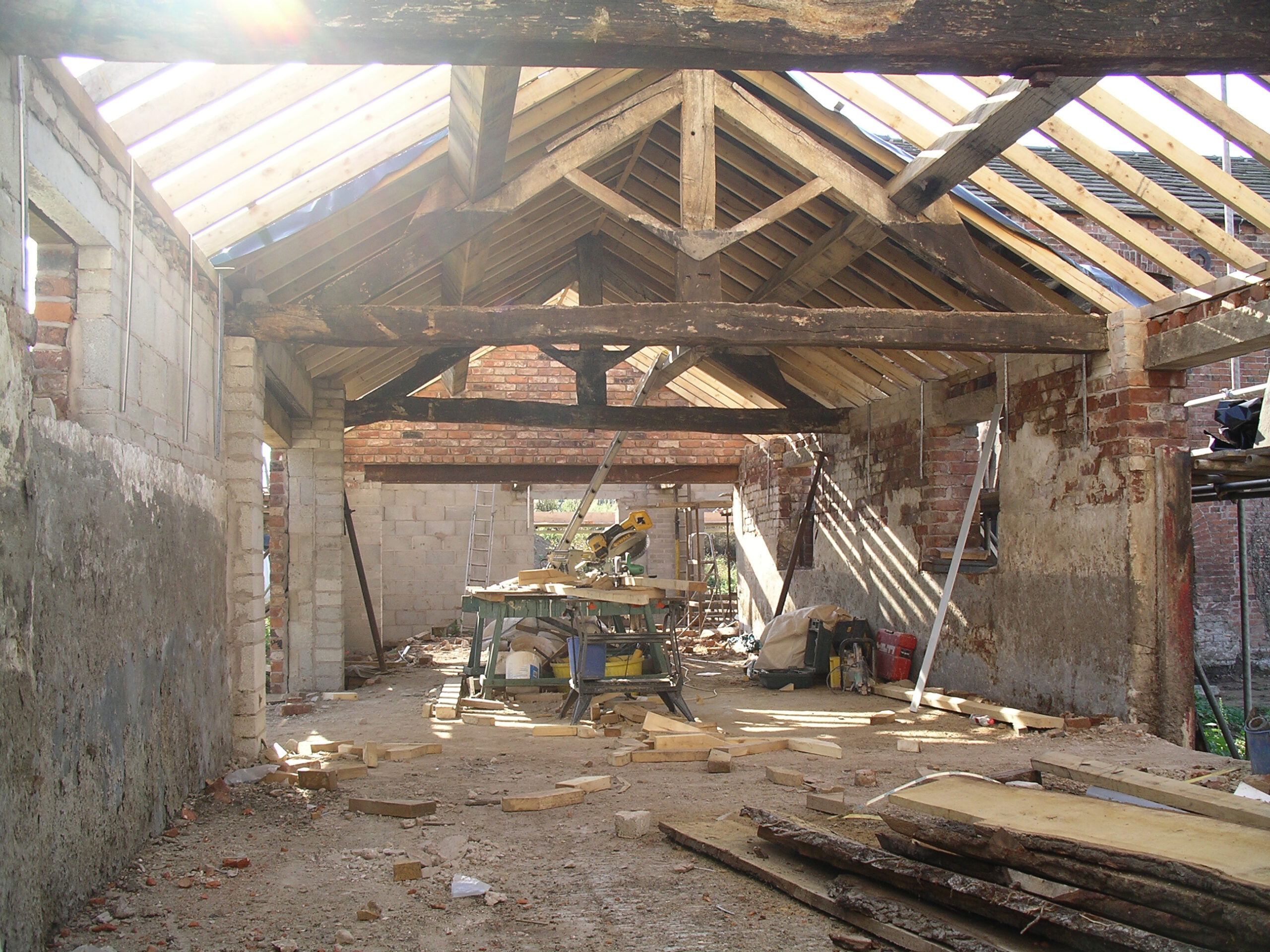
Bank Farm, North Rode, had operated as a dairy farm with a large herd for generations. Having ceased dairy farming in 2000, the client wanted to convert his barns and outbuildings.
Planning consent was gained for conversion of the barns into three two storey dwellings, with a single storey dwelling in the milking parlour. Traditional materials were used in a contemporary way to achieve a high quality finish which is full of character.
Extra space was achieved by incorporating integral garages under a cat-slide roof on two of the units. This allowed extra bathrooms to be installed in the space above.
Two further planning consents have been gained for extensions since the barns have been occupied.
We have continued to work with the client to alter and extend his own house and develop two further barns.
