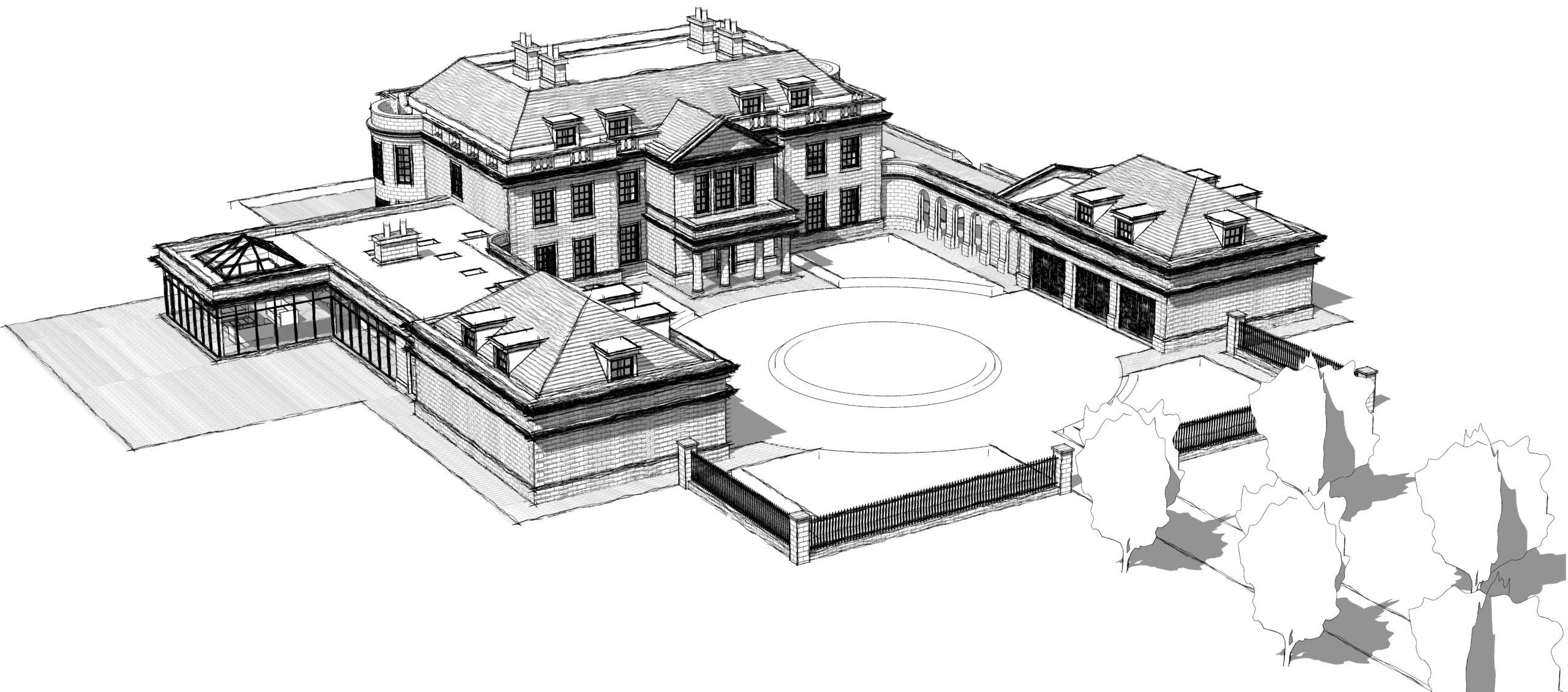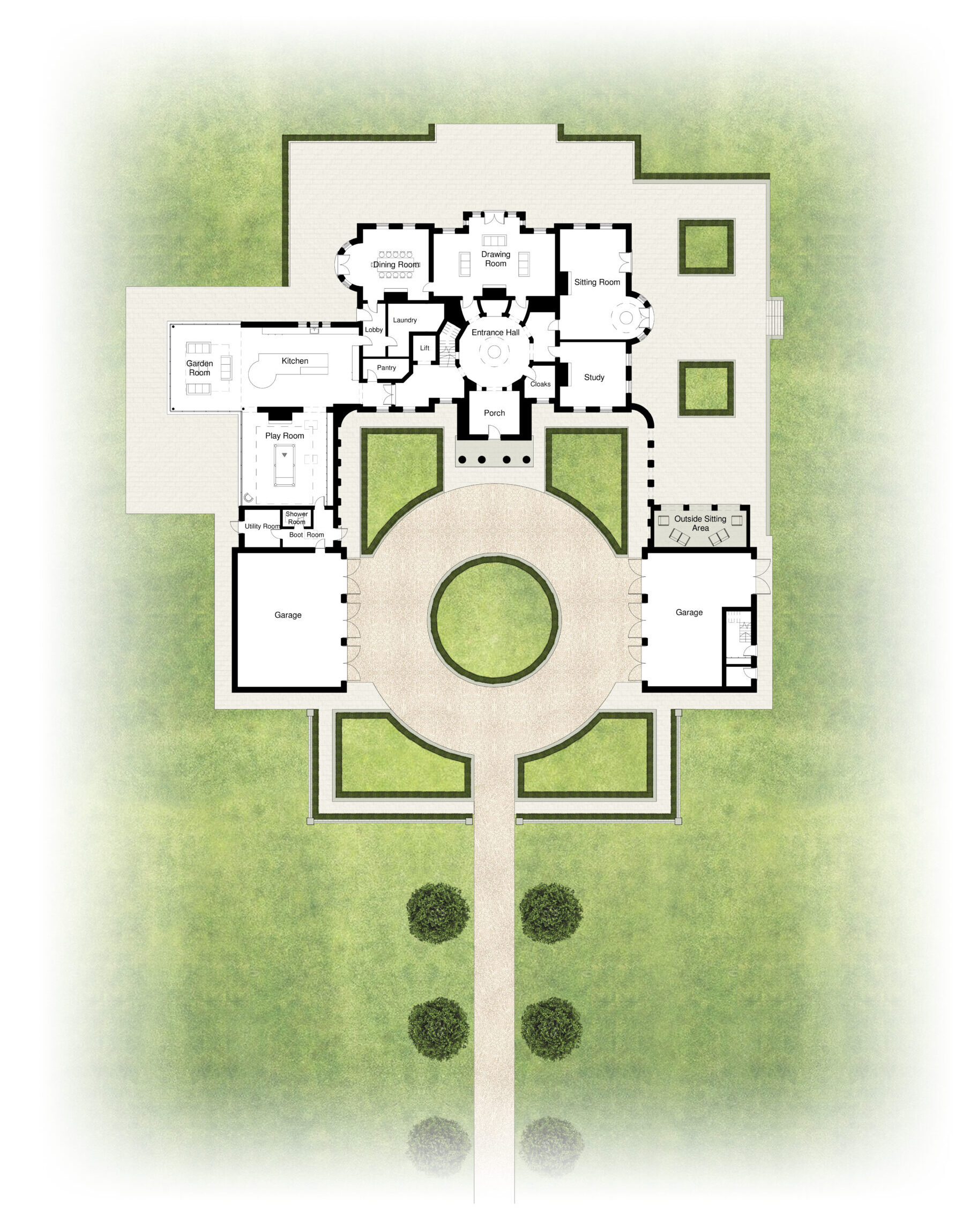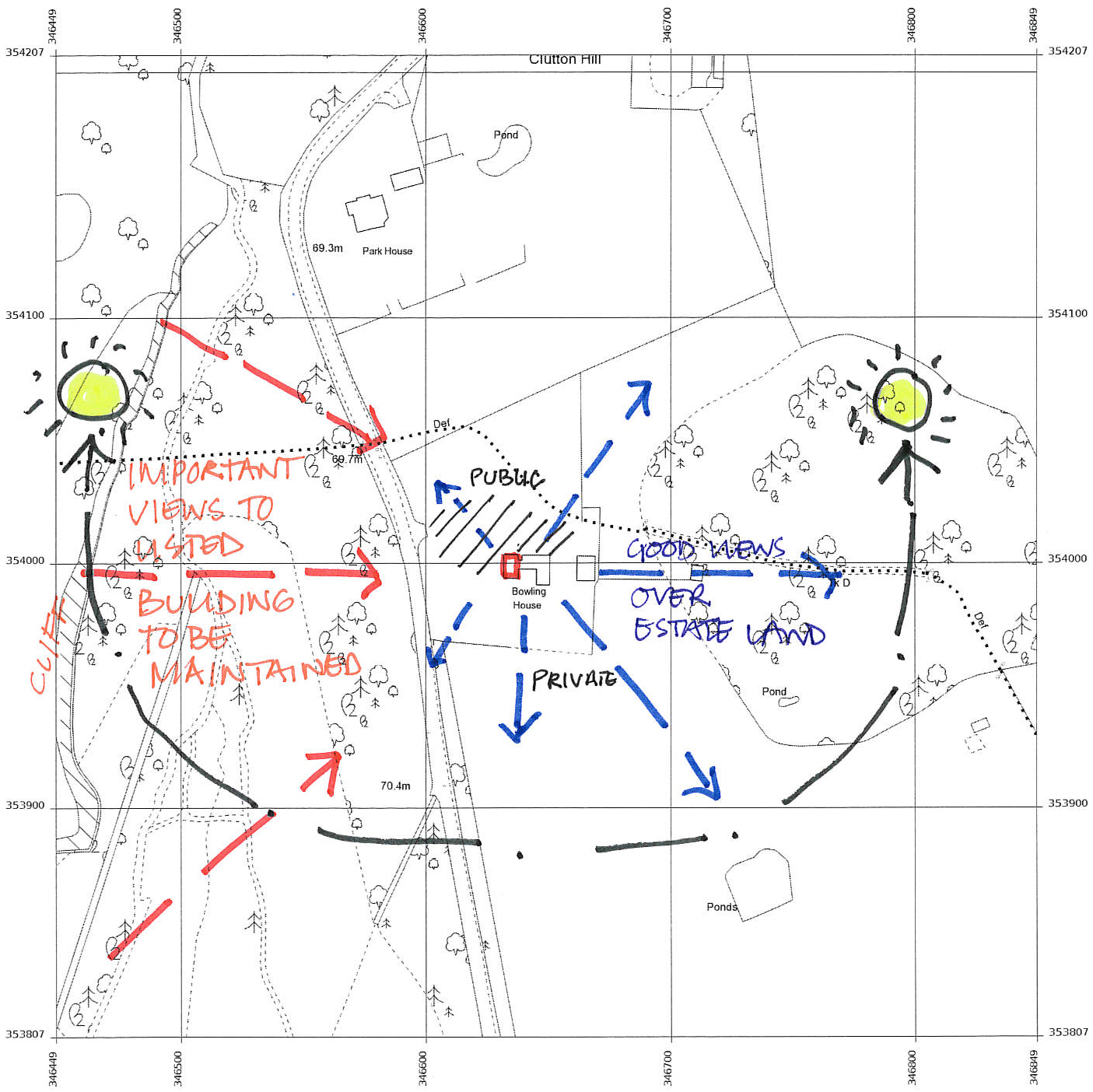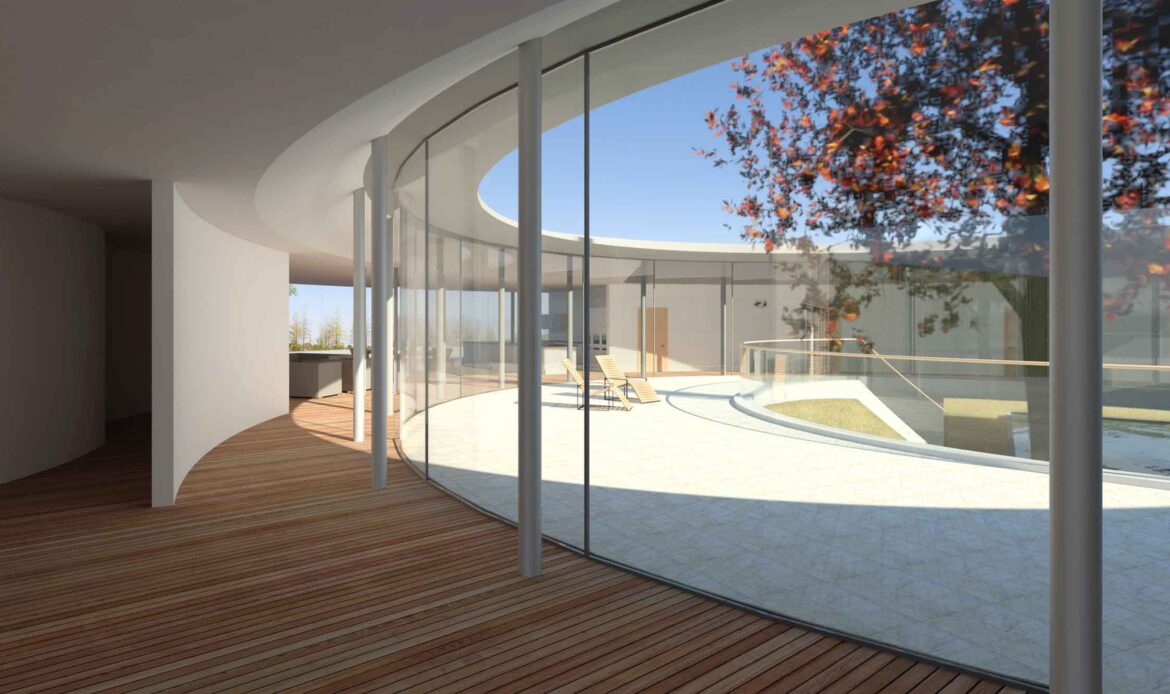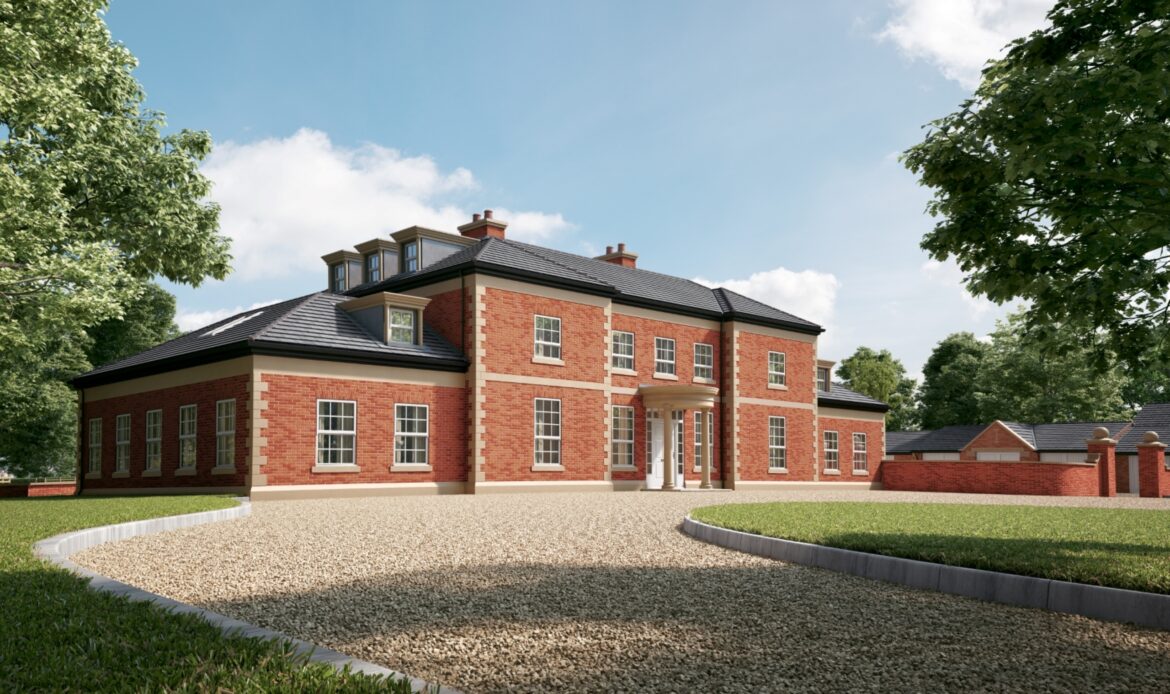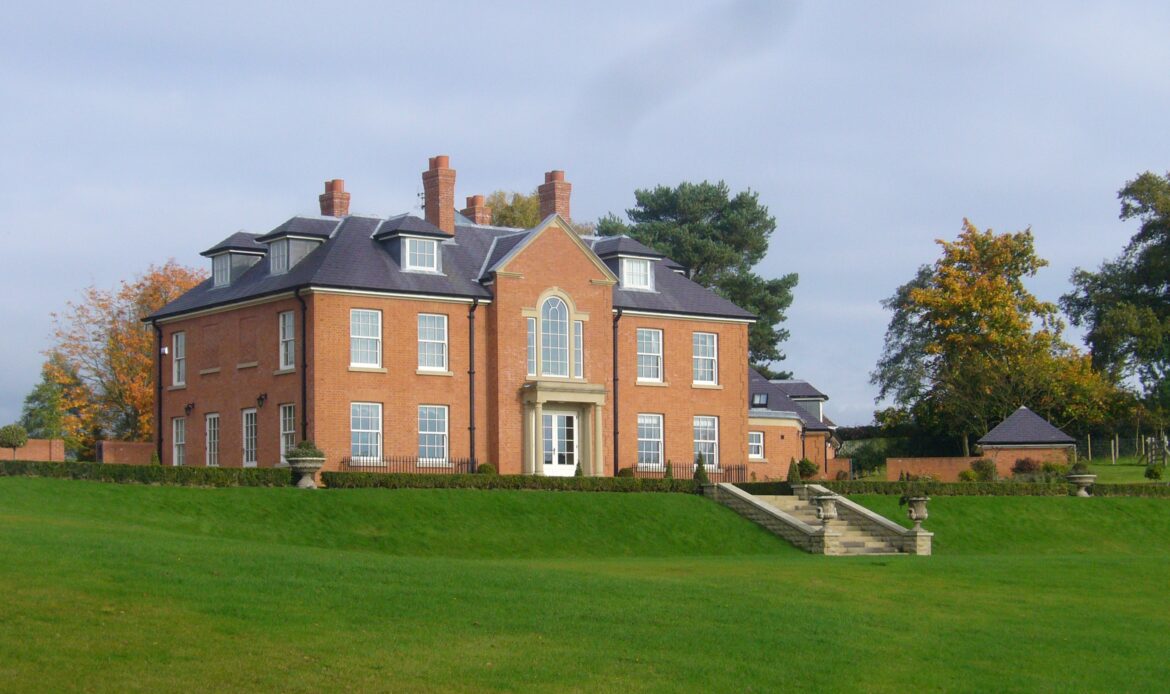Court House
Location Chester, Cheshire
Client Private Client
Scope Replacement Dwelling
Status Concept Design
The house was designed to be set in extensive parkland which was part of a large agricultural estate.
The client needed a new dwelling to accommodate his young growing family. The brief, based on the client’s existing house, was very specific in both number of rooms and room sizes.
The client wanted a traditional family dwelling, set around a formal entrance courtyard. The solution was to site the house within the parkland, with an axial approach, bounded by tress, leading into the enclosed courtyard.
As the new house would be measured against Paragraph 84, the design had to be outstanding. The house is a well-proportioned Georgian style design, with stone portico at the entrance. The formal approach continues from the portico, porch culminating in the triple-height domes entrance hall in the heart of the house. Ancillary spaces enclose the north-facing courtyard, while the living rooms face outwards, and benefit from views across the parkland and countryside beyond. The informal family living spaces are located to the east of the house, with open-plan kitchen, garden room and playroom. The formal reception rooms face south and west across formal gardens.
The accommodation within Court House is identical to Cantilever House; the two designs were developed as options for the same brief.
