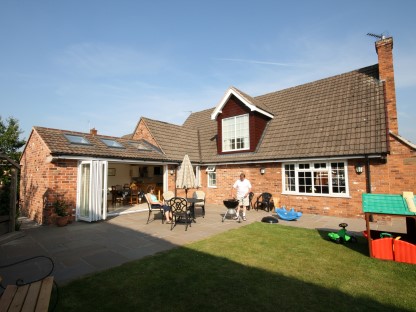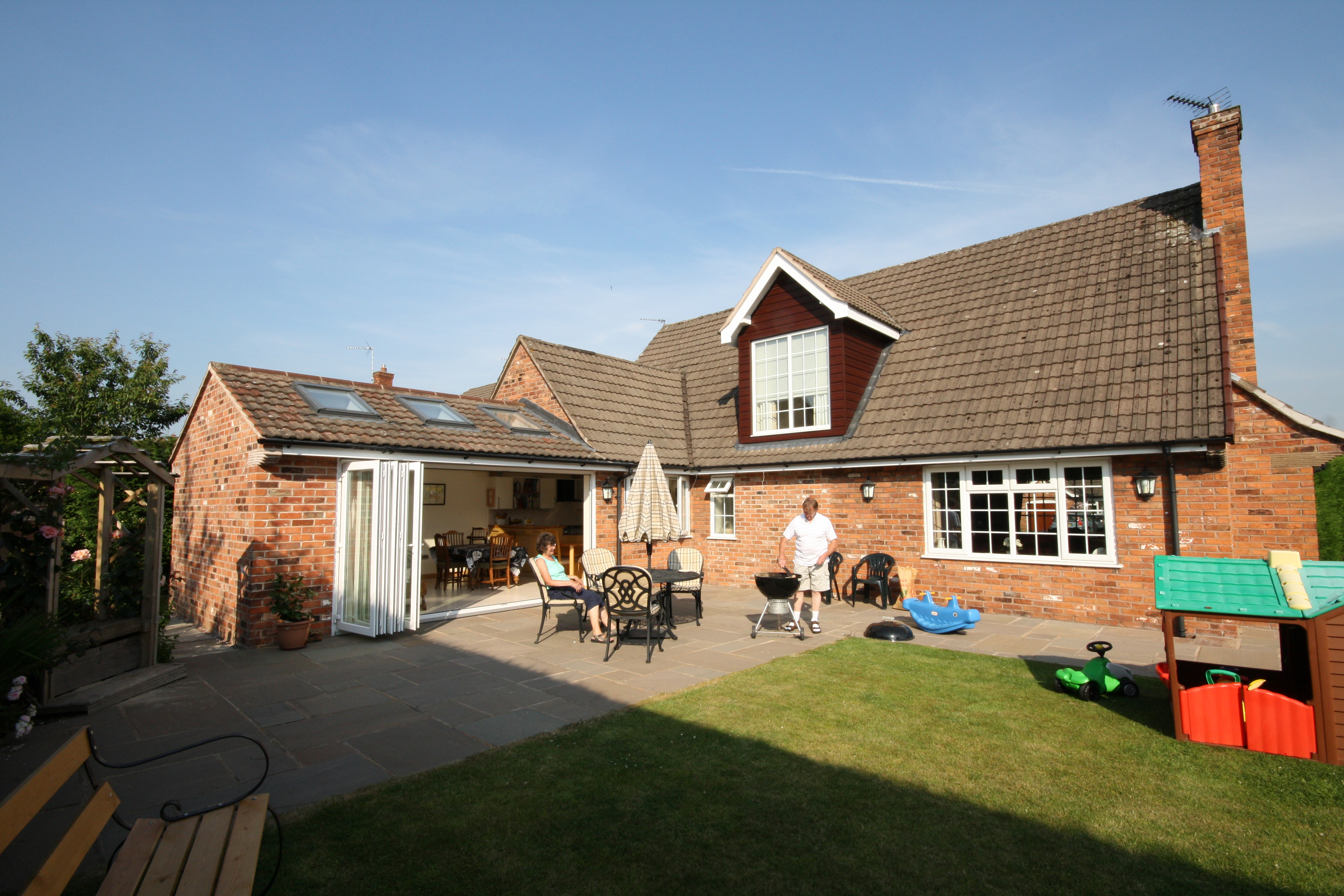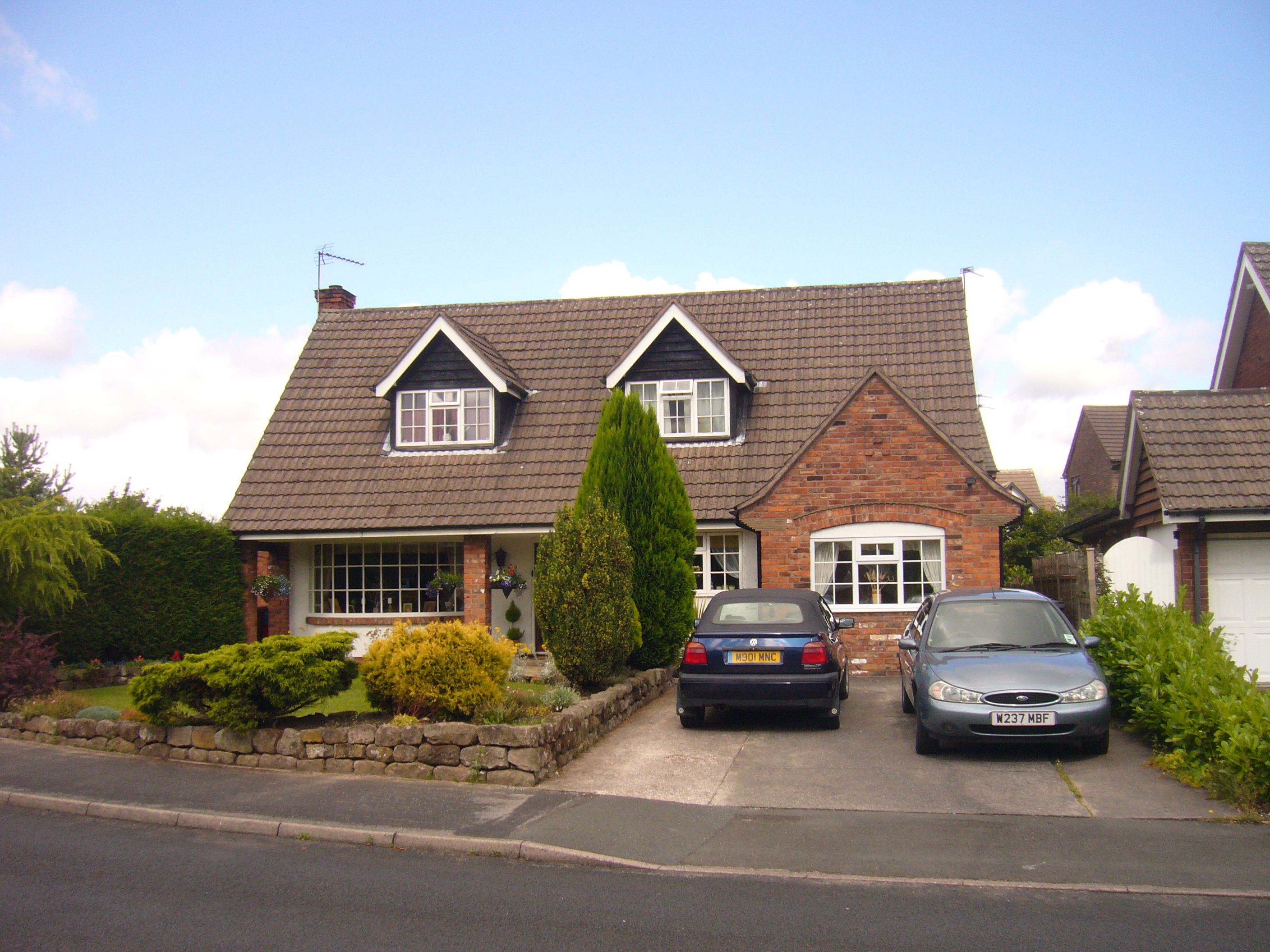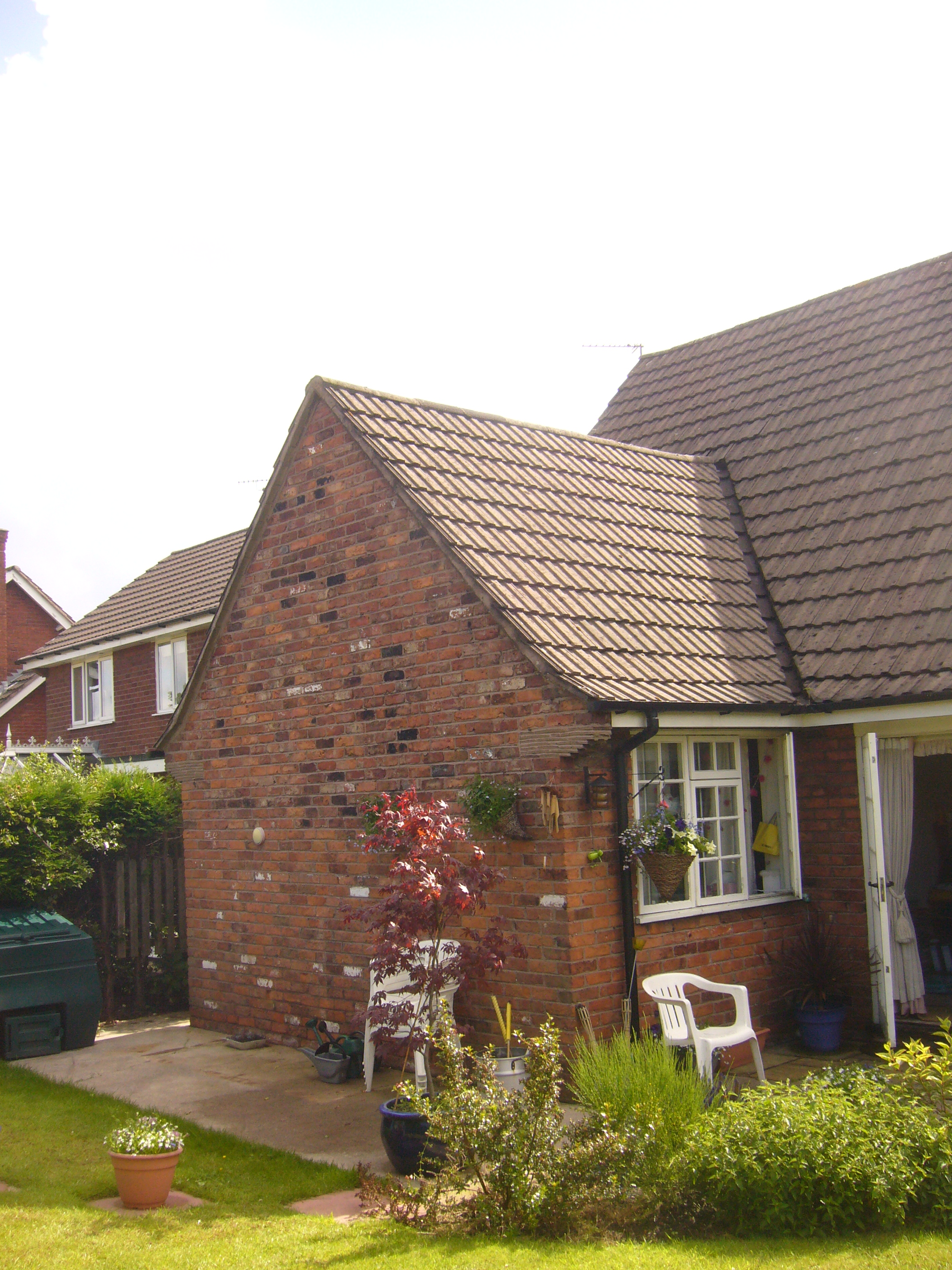
Linksway
Client
Mr and Mrs A Needham
Planning Authority
Cheshire East
Location
Congleton
Scope
Alterations and extensions
Completion
2010
Contractor
Rough Hey Ltd
Contract Value
£120,000
The original house, a dormer bungalow, had been built specially for the developer as a one bedroom property with an open plan first floor, incorporating a games room. Various alterations had left the house compromised; with three bedrooms, one at ground floor and an open staircase rising from a dining area.
The proposals sought to locate a new staircase in an efficient location and to accommodate three bedrooms at first floor level, allowing the ground floor bedroom to be converted to living space.
The new staircase is located opposite the front door, sited within a large dormer window. The new kitchen is now at the rear of the house, with an open plan dining and garden room in a single storey extension. Folding sliding doors open up the space to the new garden courtyard, which has become the main focus for family living.





