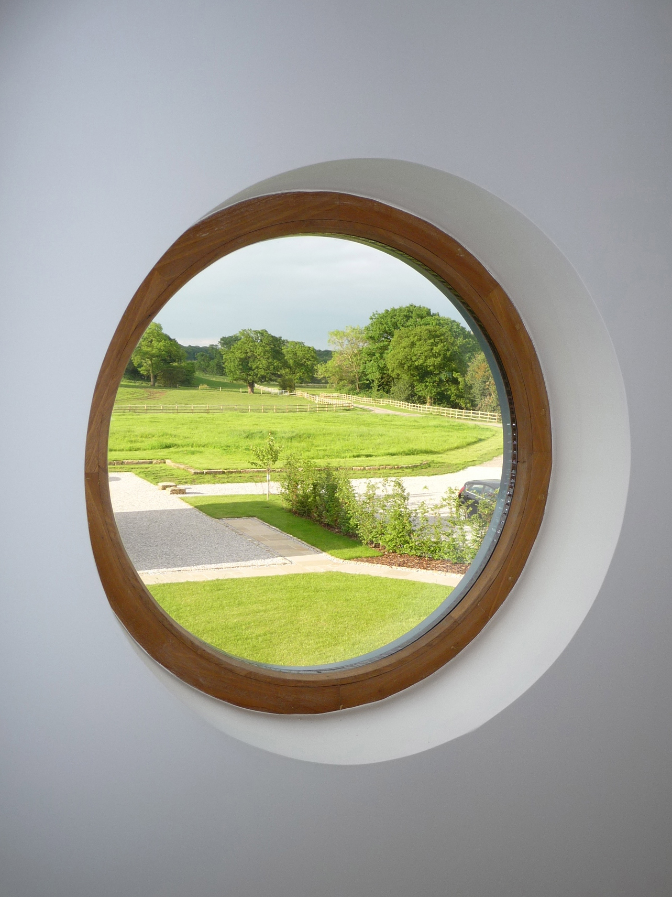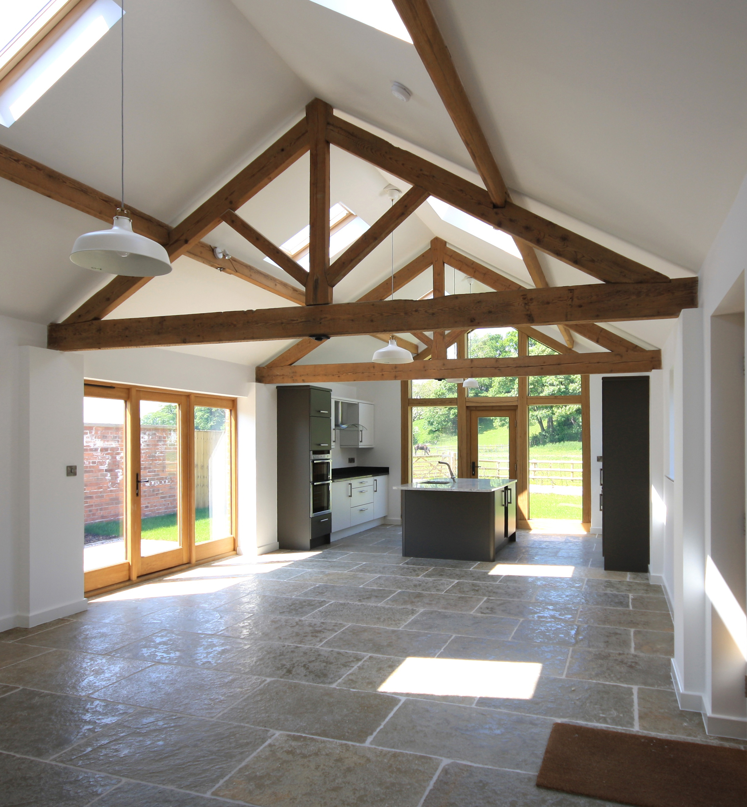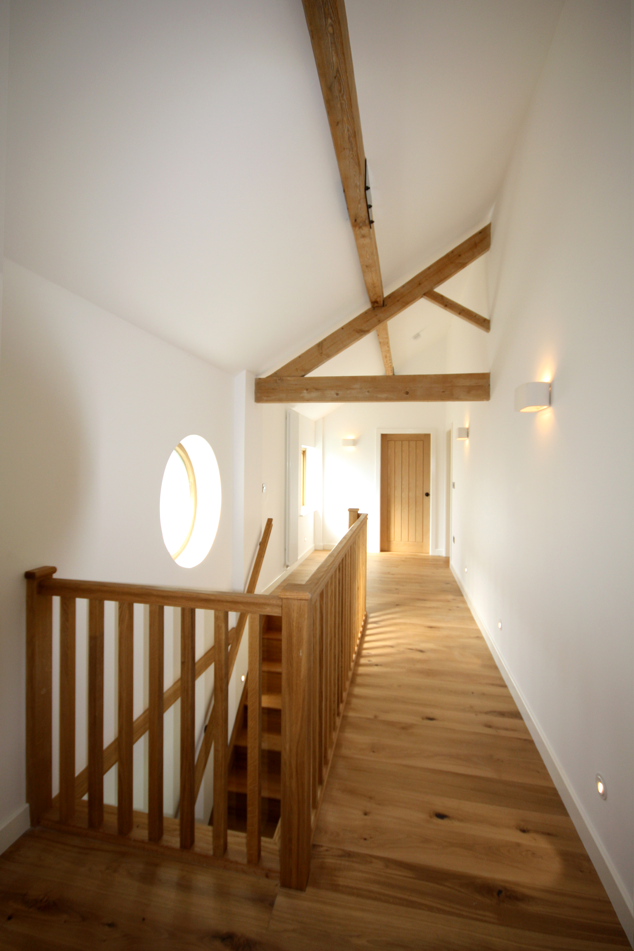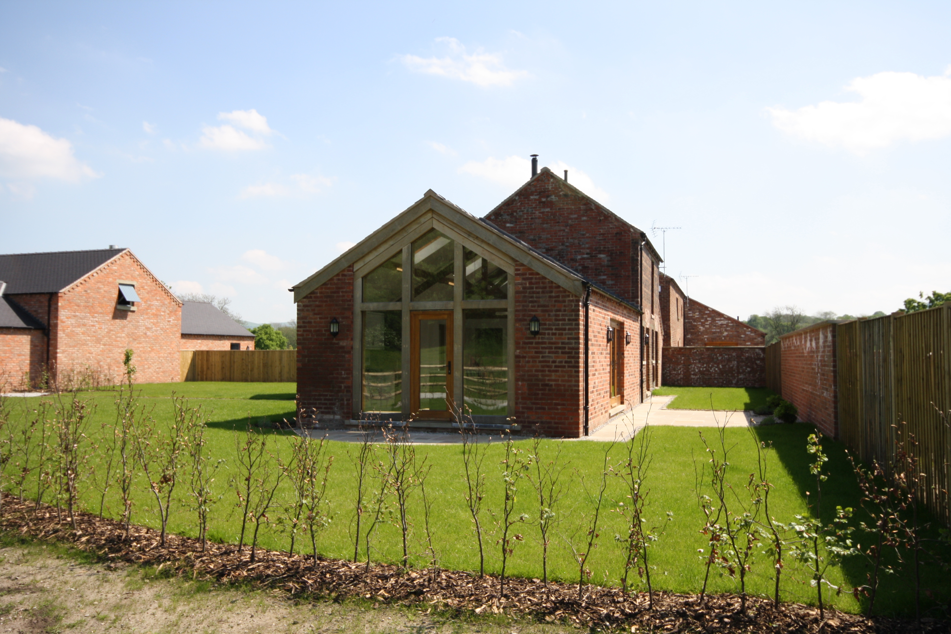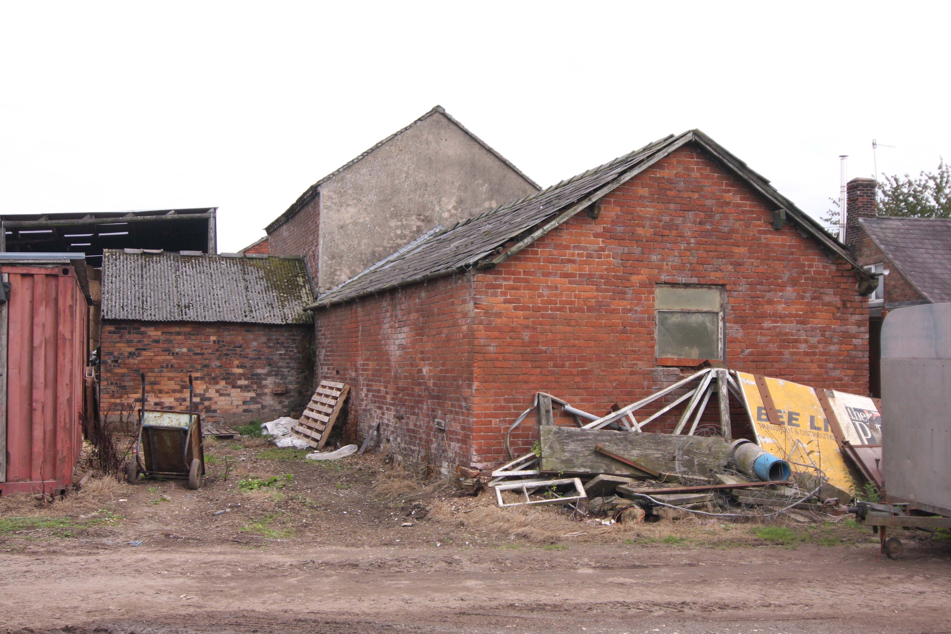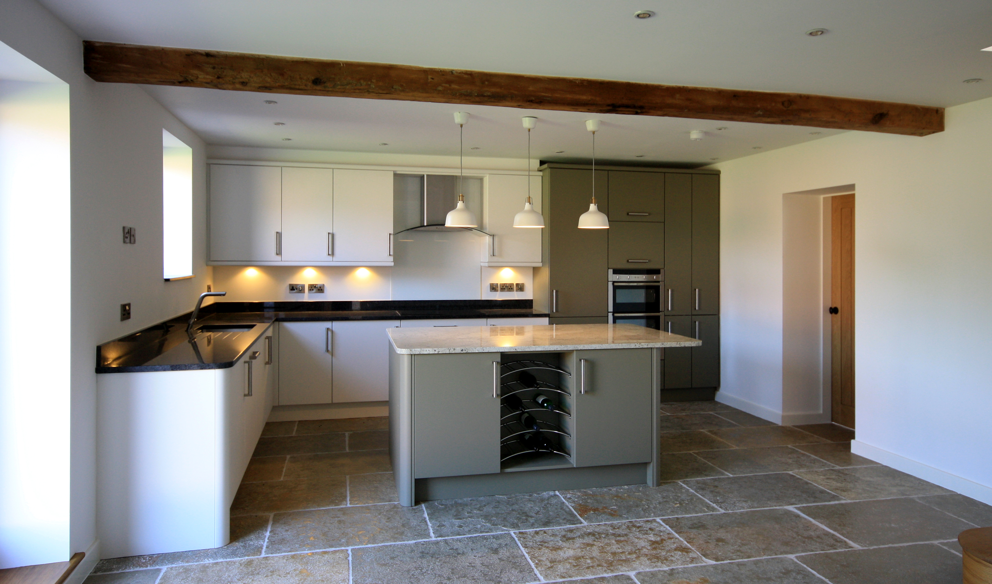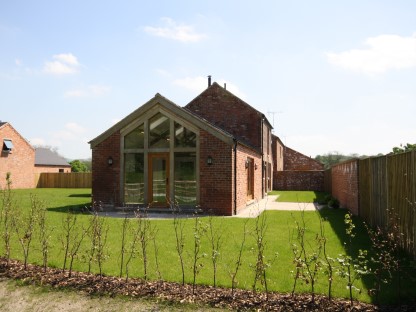
Hillmoor Farm
Client
Rough Hey Ltd
Location
Eaton, Cheshire
Scope
Conversion of barns into 4 new dwellings
Landscape Design
Barnes Walker
Planning Authority
Cheshire East
Completion
2014
Contractor
Rough Hey Ltd
Originally, planning consent was granted for permission to convert the smallest barn on the site to a dwelling. During the Cheshire East moratorium on new dwellings, Hayes & Partners gained consent to transfer the planning consent from the small barn to a larger barn on the same site. The large barn would then be converted to a seven bedroom home and the small barn demolished.
When Rough Hey Ltd bought the site Hayes & Partners were asked to, and subsequently achieved, planning consent to convert the large barn into three dwellings and retain the small barn for a fourth.
During initial site investigations it was discovered that a protected species, brown long-eared bats, were present in the large barn. In order for the development to go ahead the bats needed to be re-homed. After successful negotiation with the local authority, Hayes & Partners achieved permission to replace an old stable on the site with a brick garage block (to serve the new dwellings), which contains a new purpose-built bat loft over the central section.
The project was completed in 2014. The four dwellings are heated by a communal bio-mass unit to meet the requirements of Eco-Homes Excellent standard (equivalent CSH Code 4).
