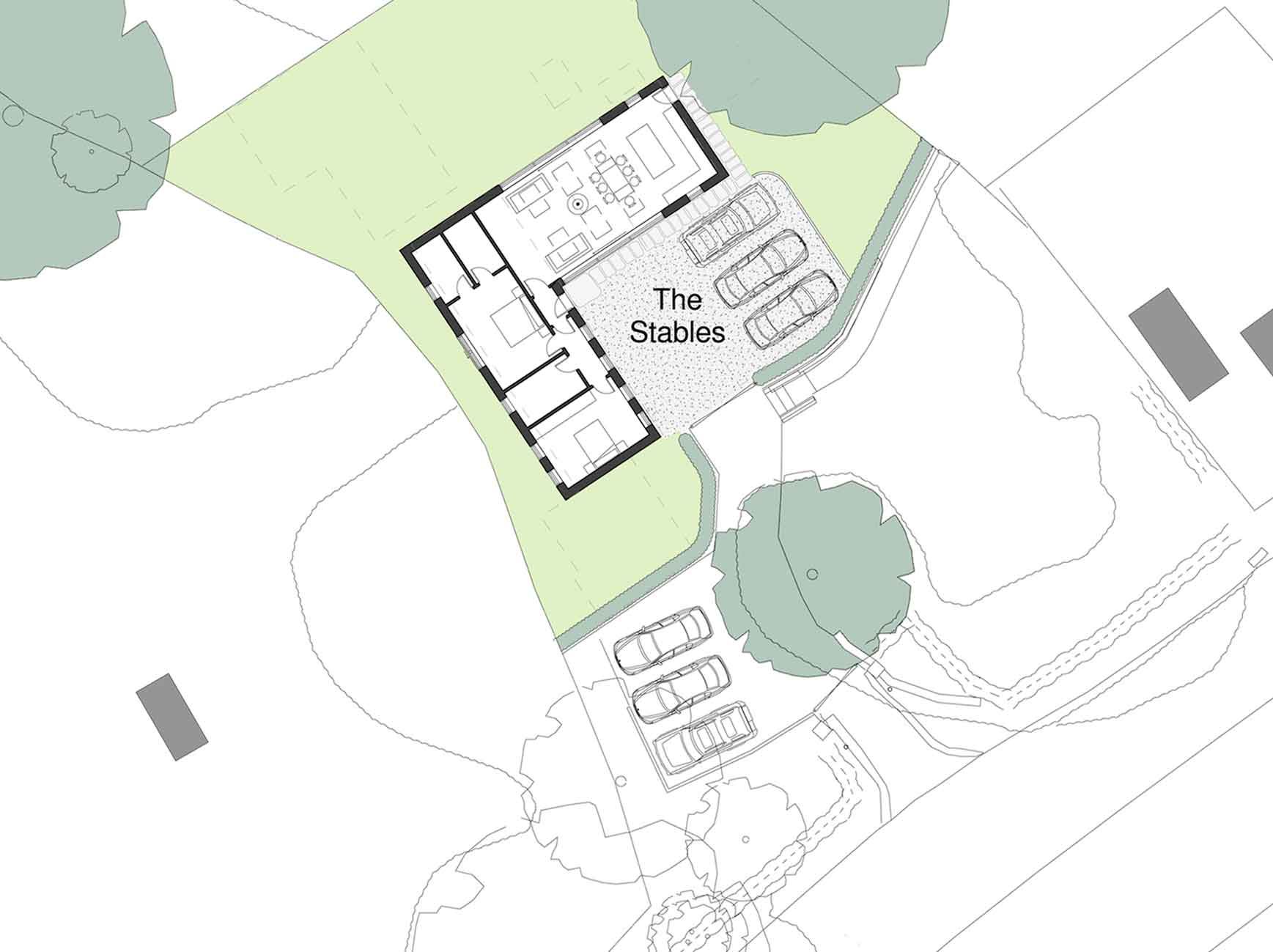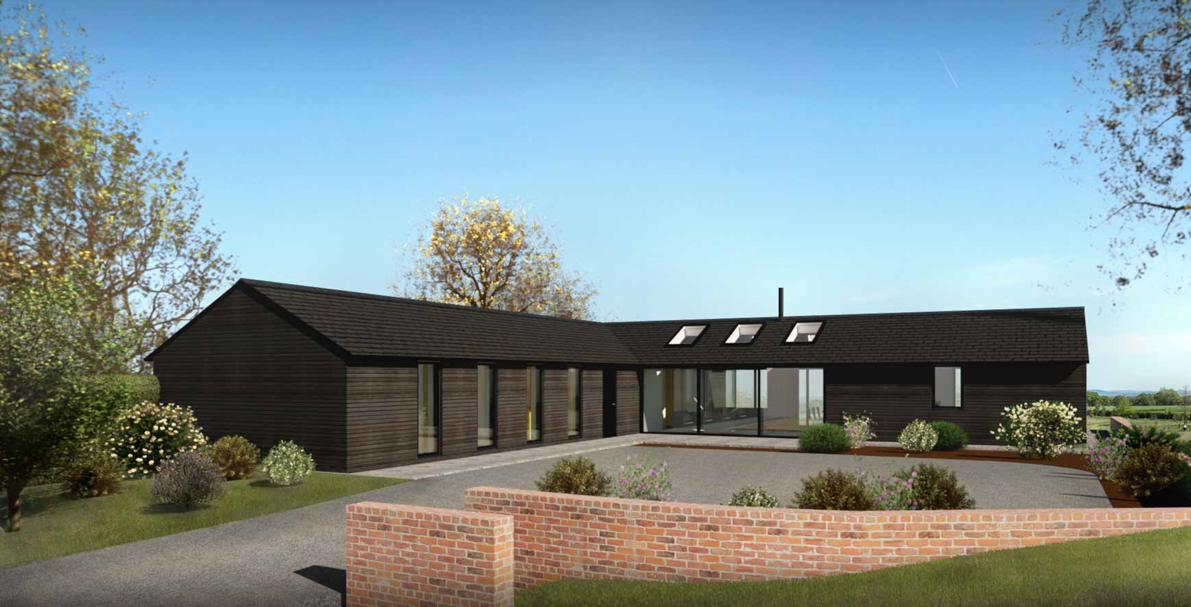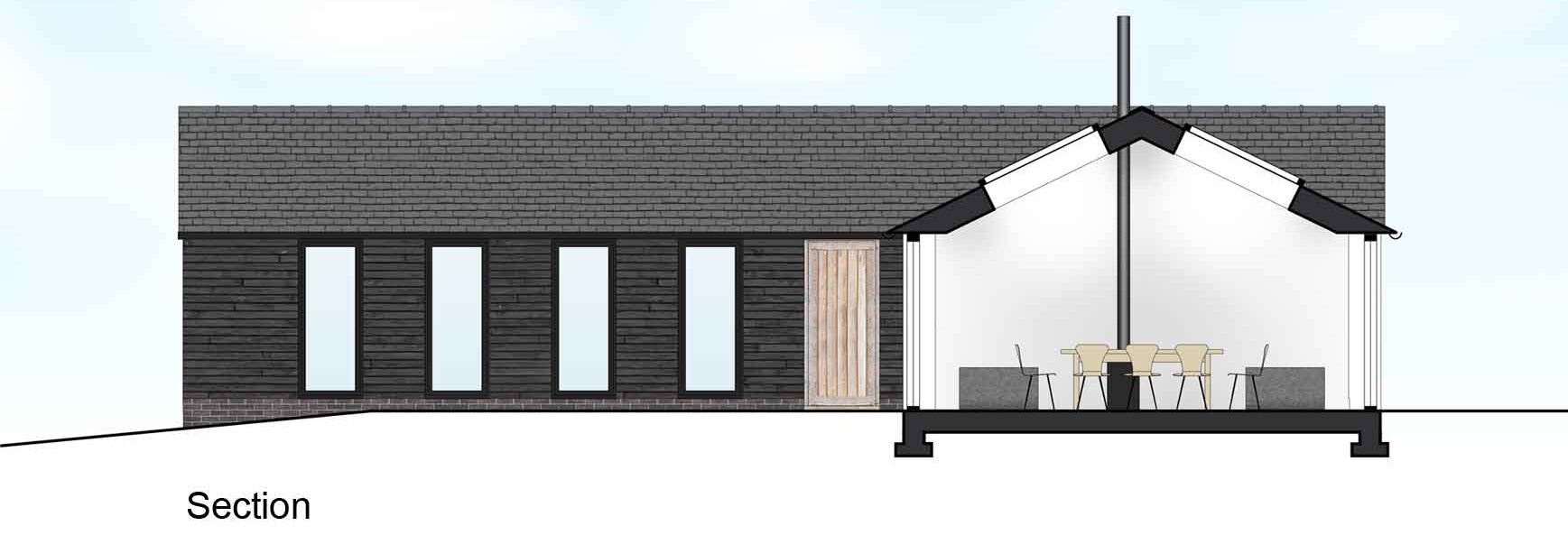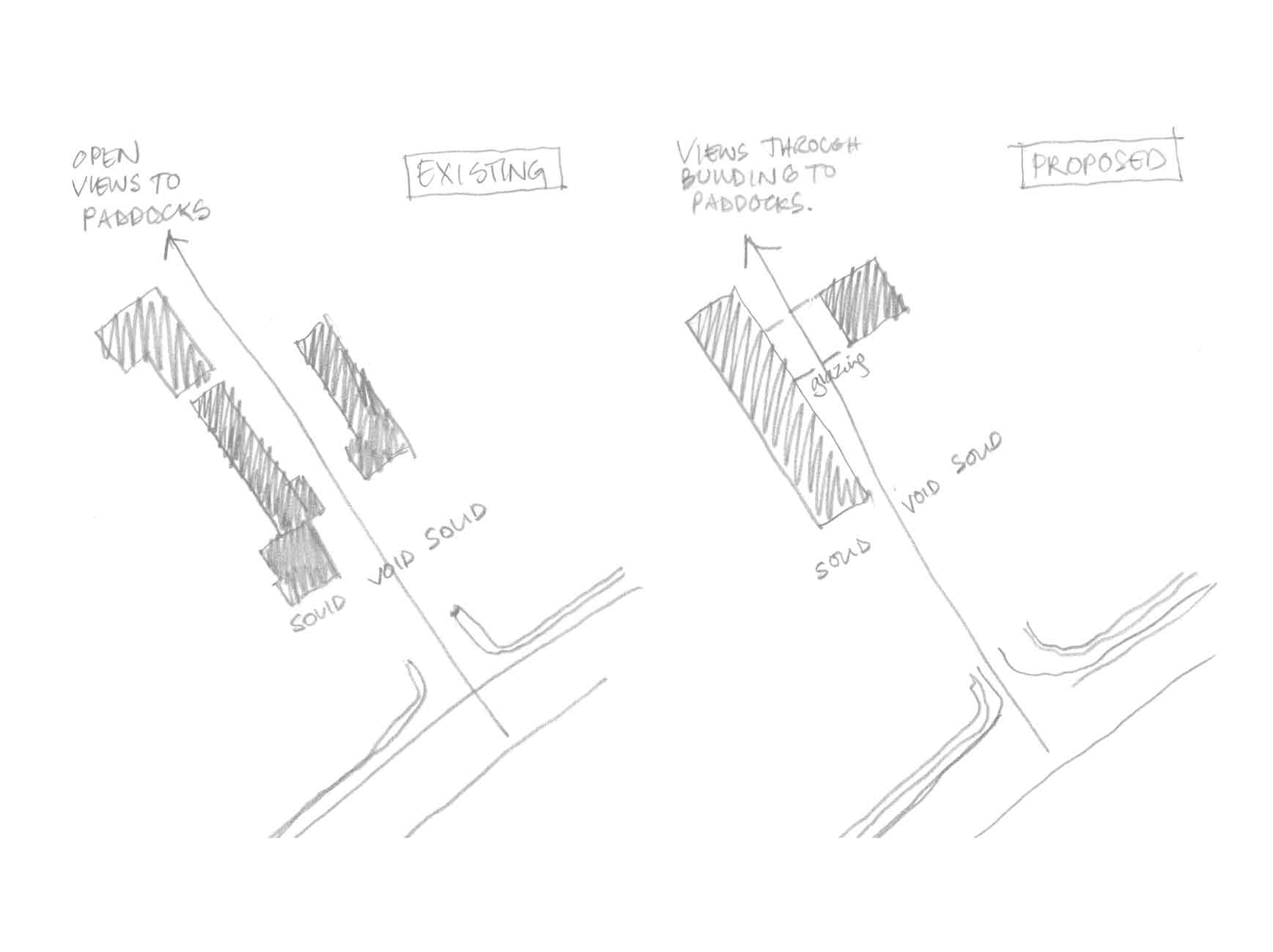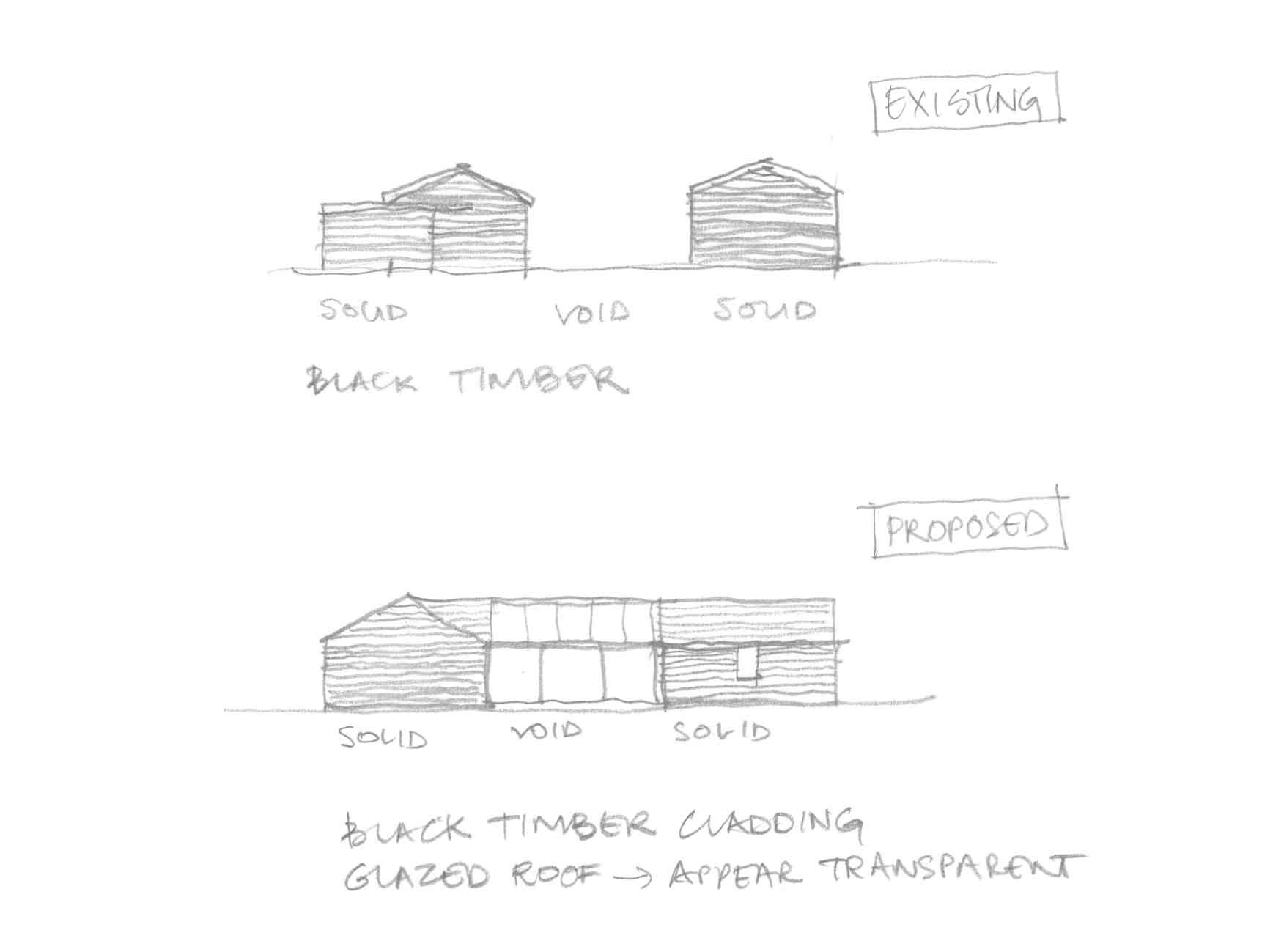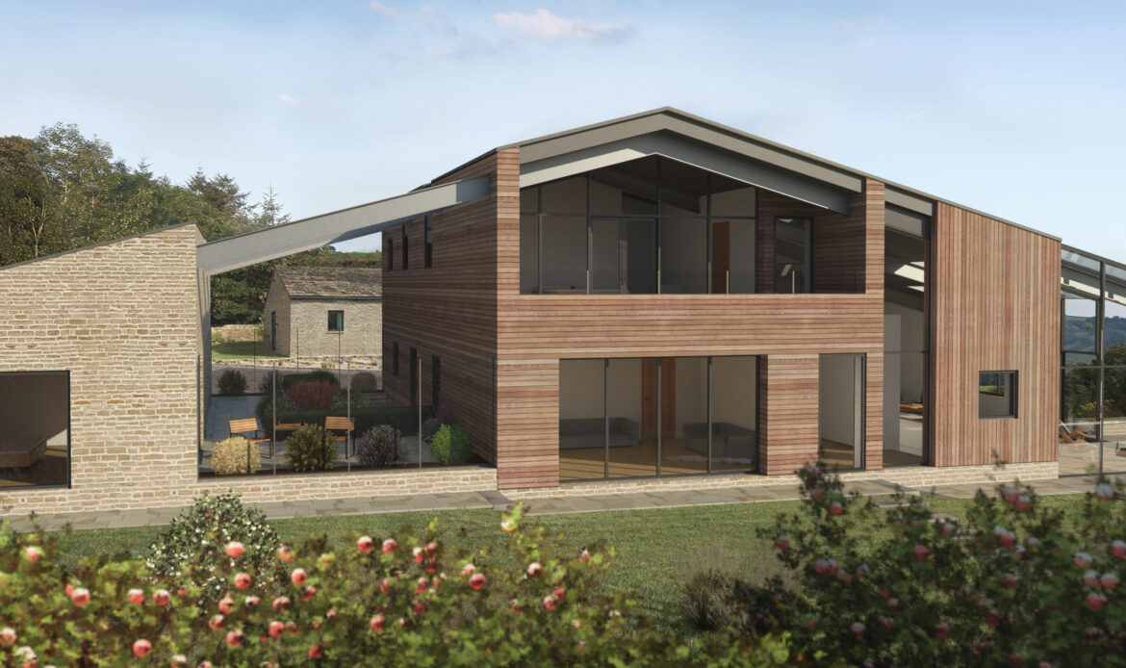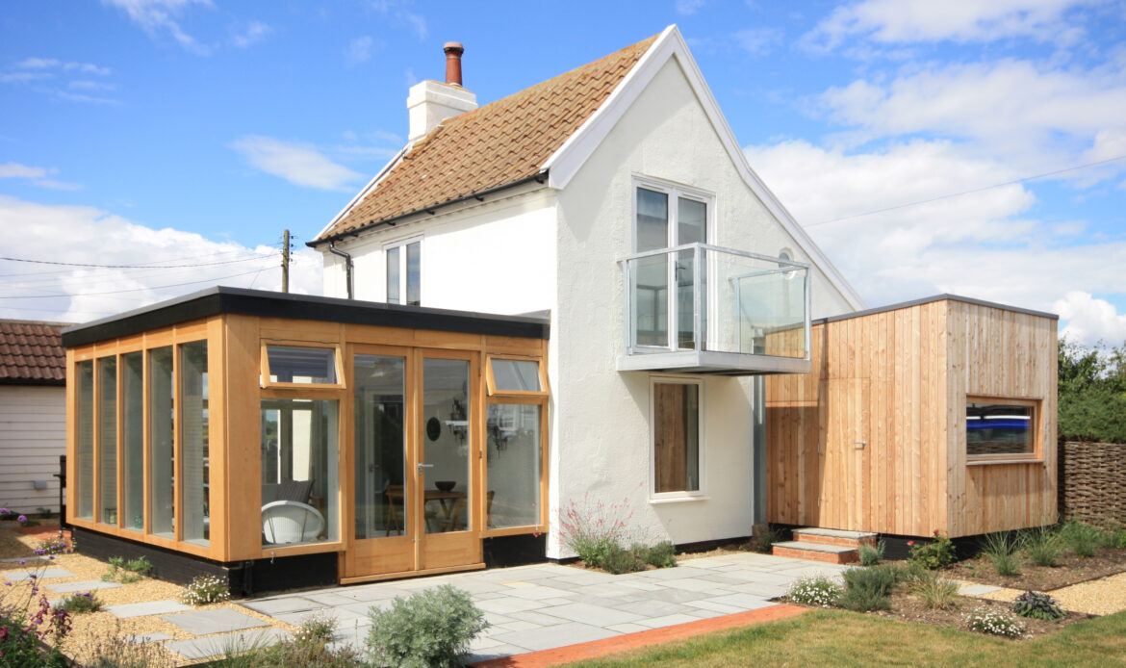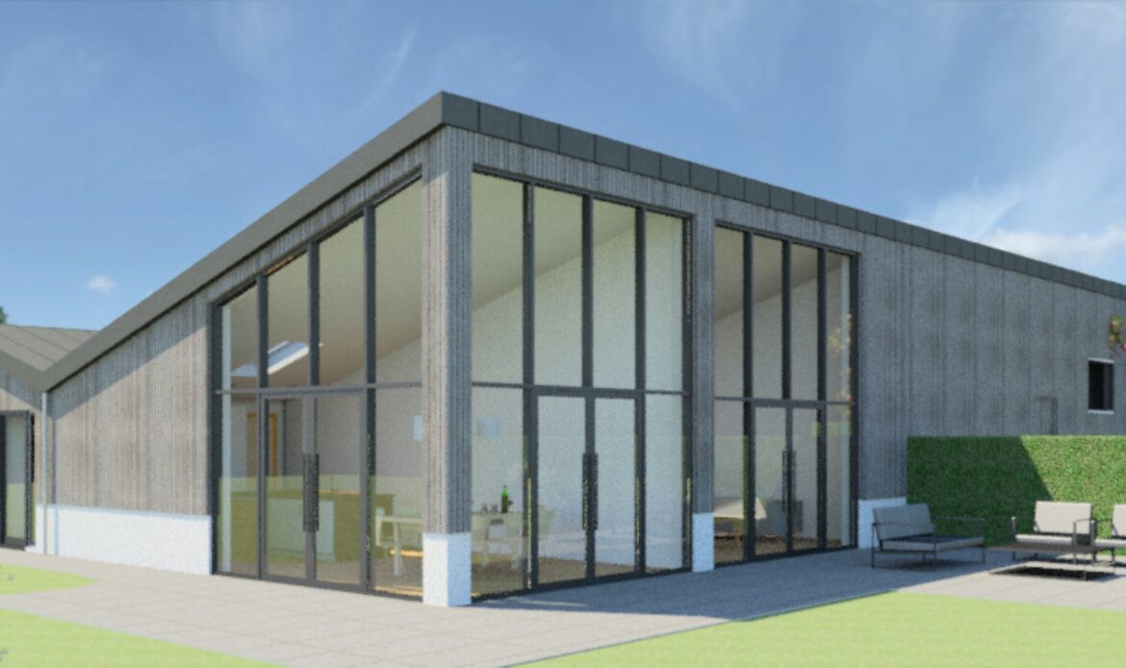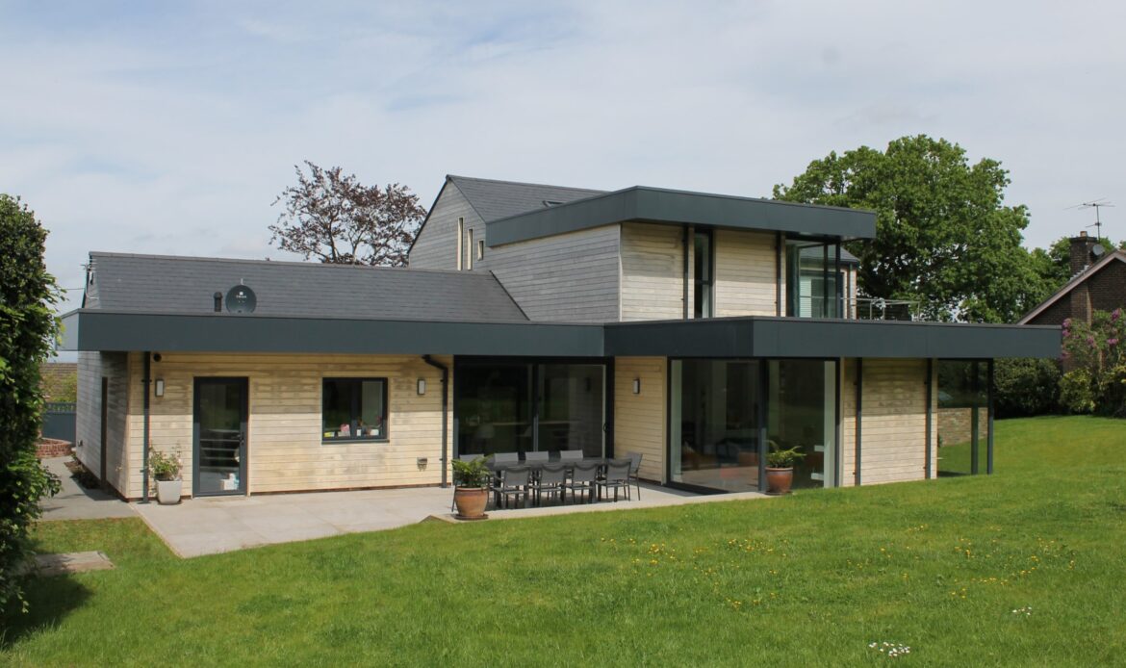The Stables
Location Macclesfield, Cheshire
Client Private Client
Scope New Dwelling in lieu of Existing Stables
Status Approved
Planning Consultant Emery Planning
Planning Authority Cheshire East
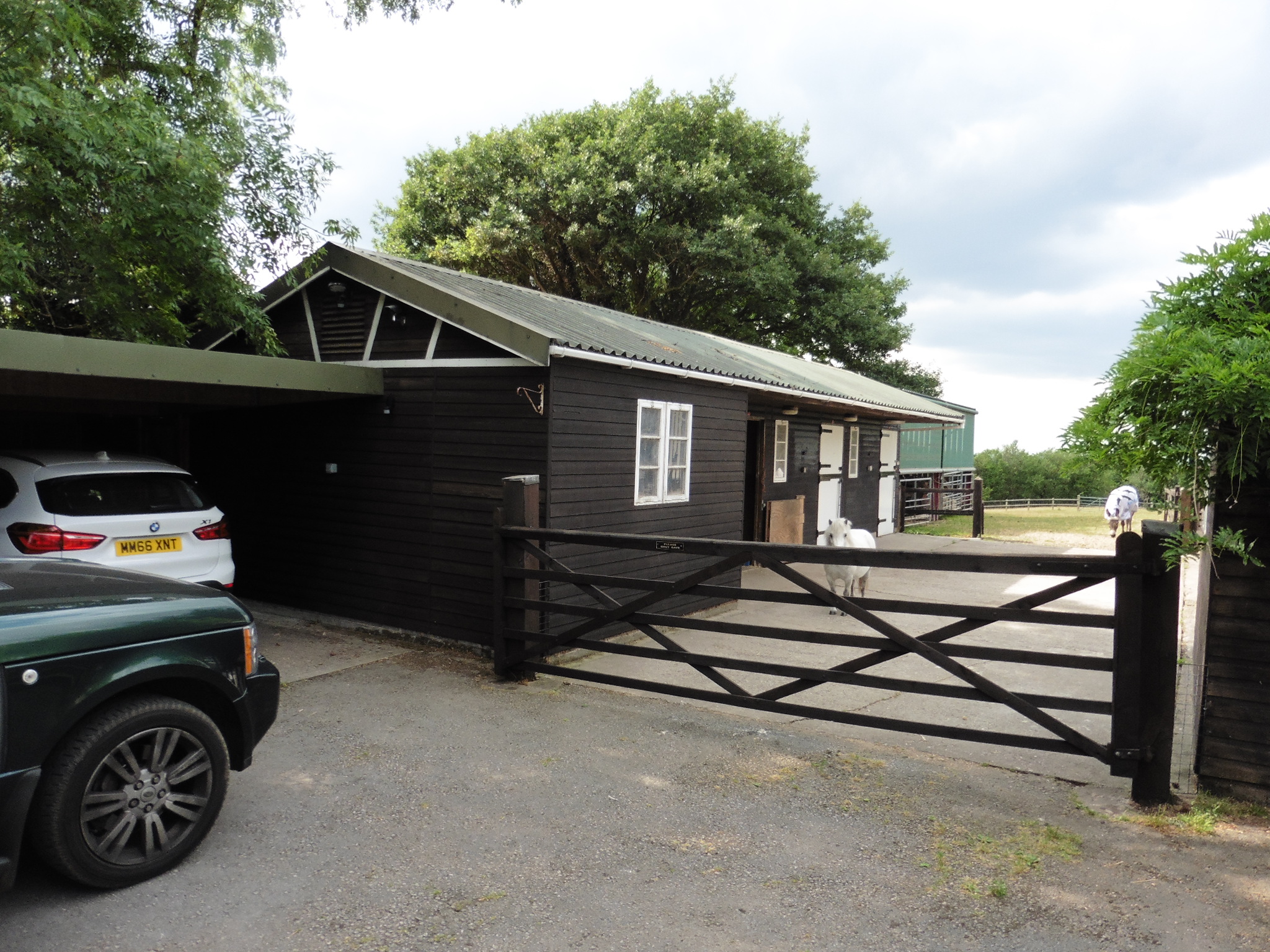
Hayes and Partners has submitted a planning application in lieu of a set of existing domestic stables and workshop. As the existing buildings are in domestic use, they are ’previously developed’ and count as brownfield.
The new single storey dwelling has a modest design with a fully glazed family room creating transparency in the centre of the building to recreate the massing and appearance of the existing buildings; there will be no grater impact on Green Belt openness.
