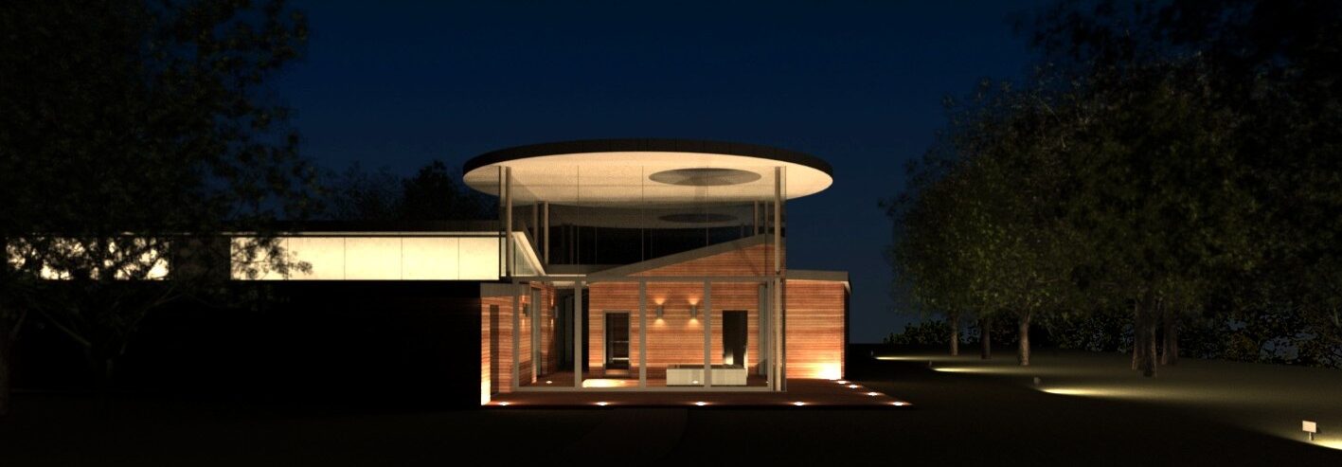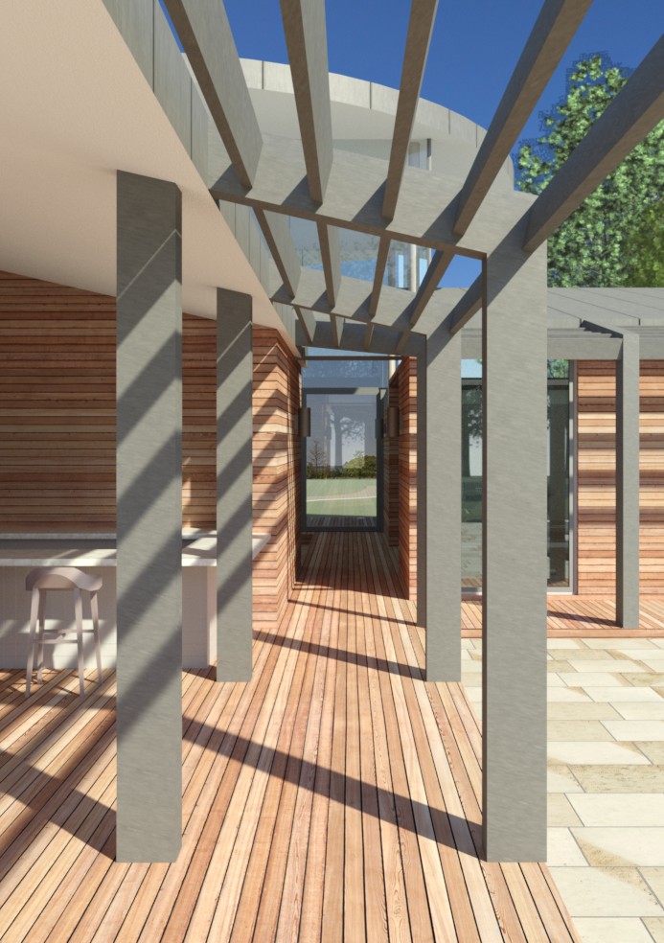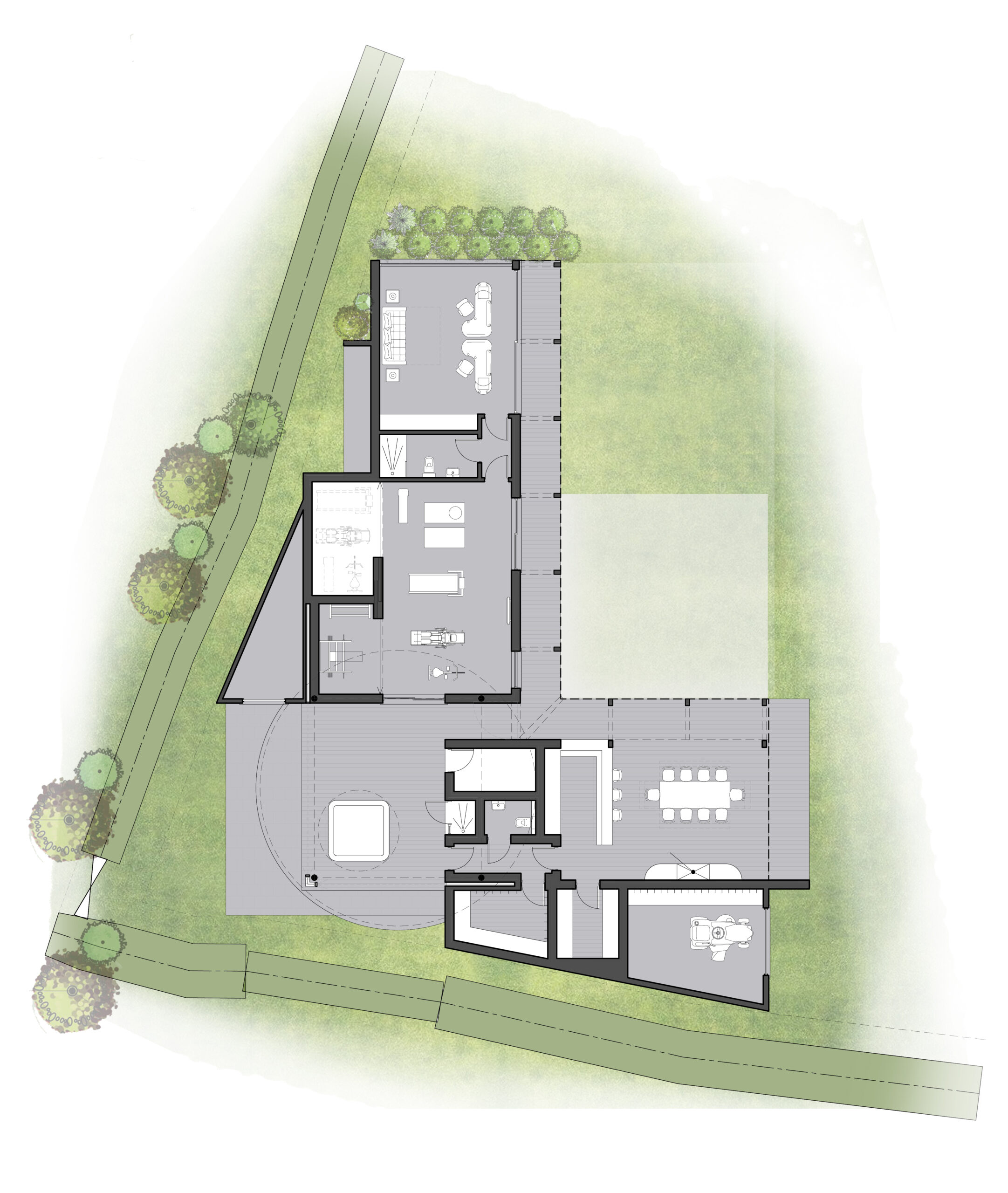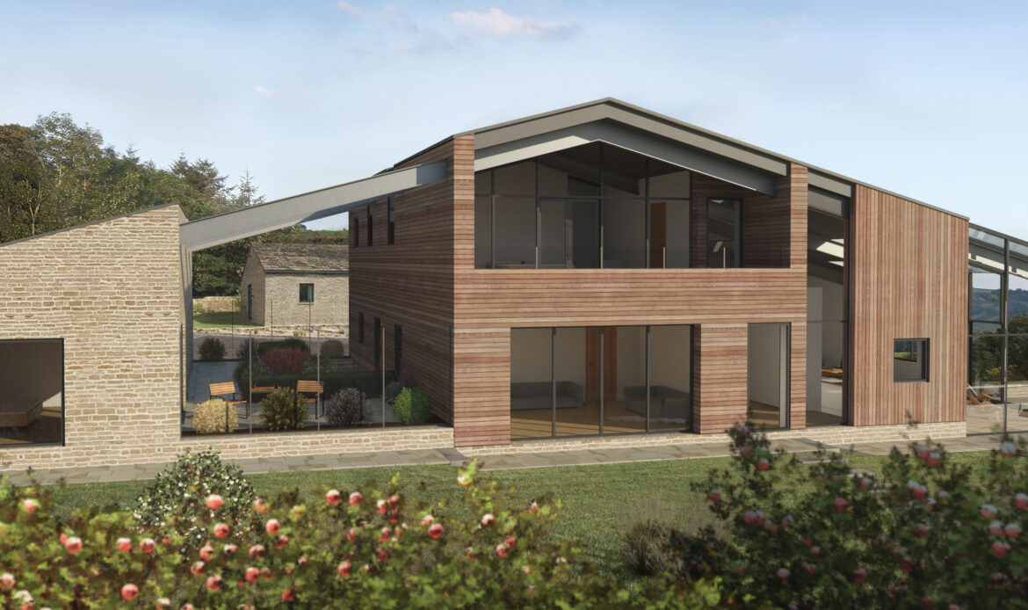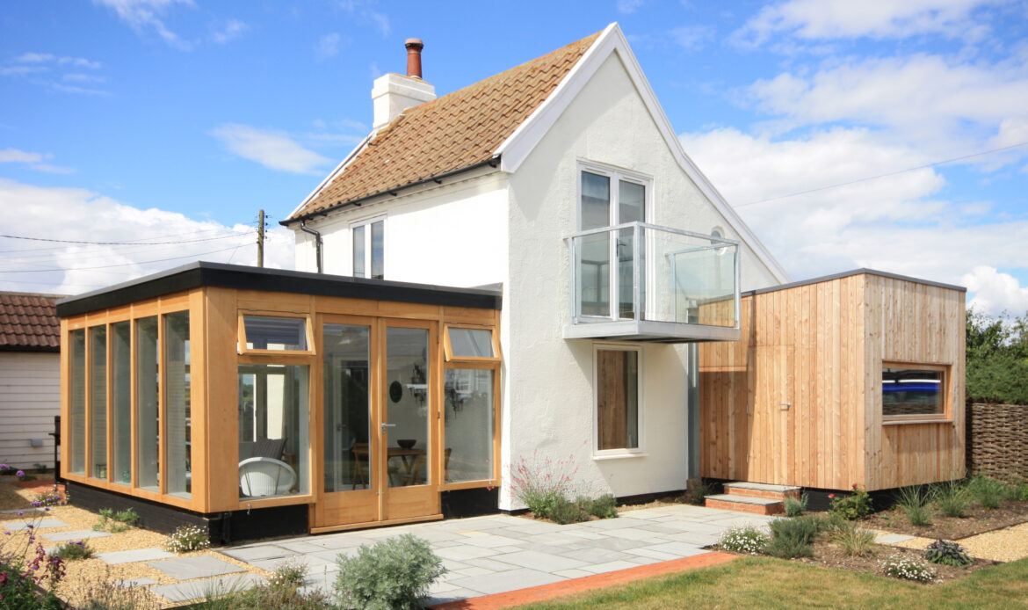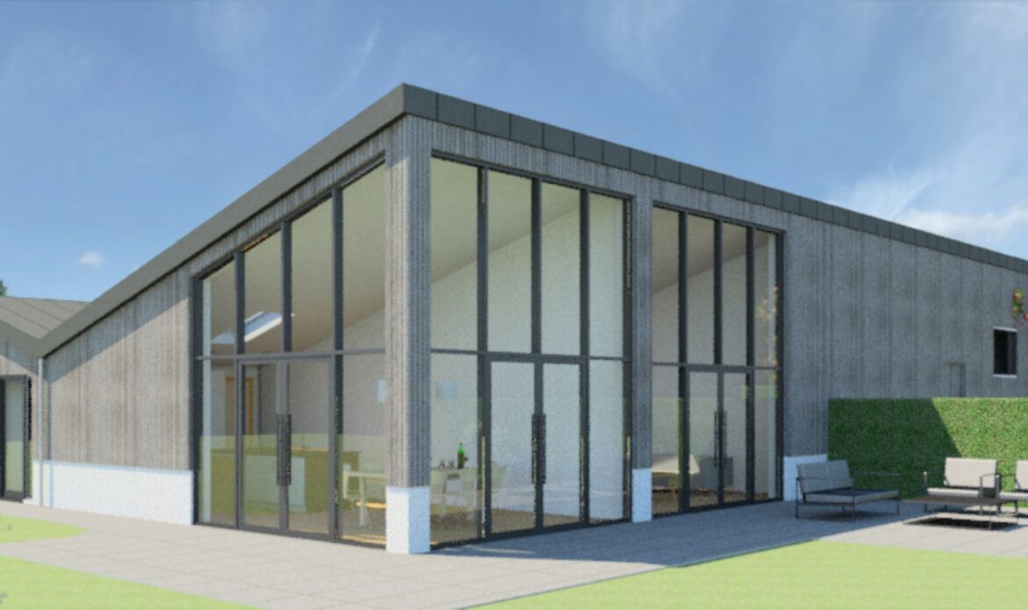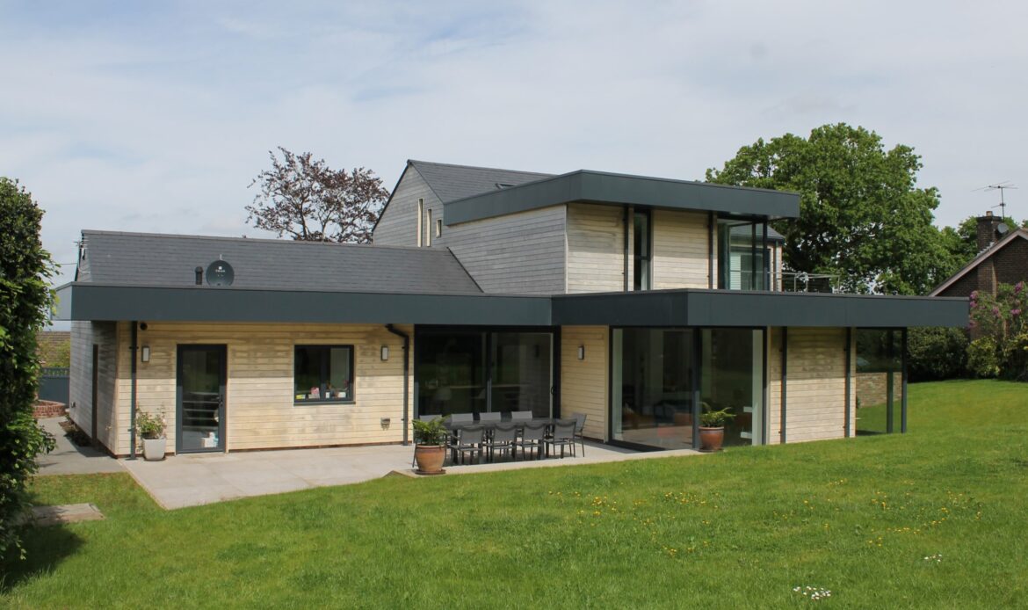March Hares
Location Macclesfield, Cheshire
Client Private Client
Scope New Leisure Suite
Status Deemed Lawful
Contract Value £280,000
Planning Authority Cheshire East
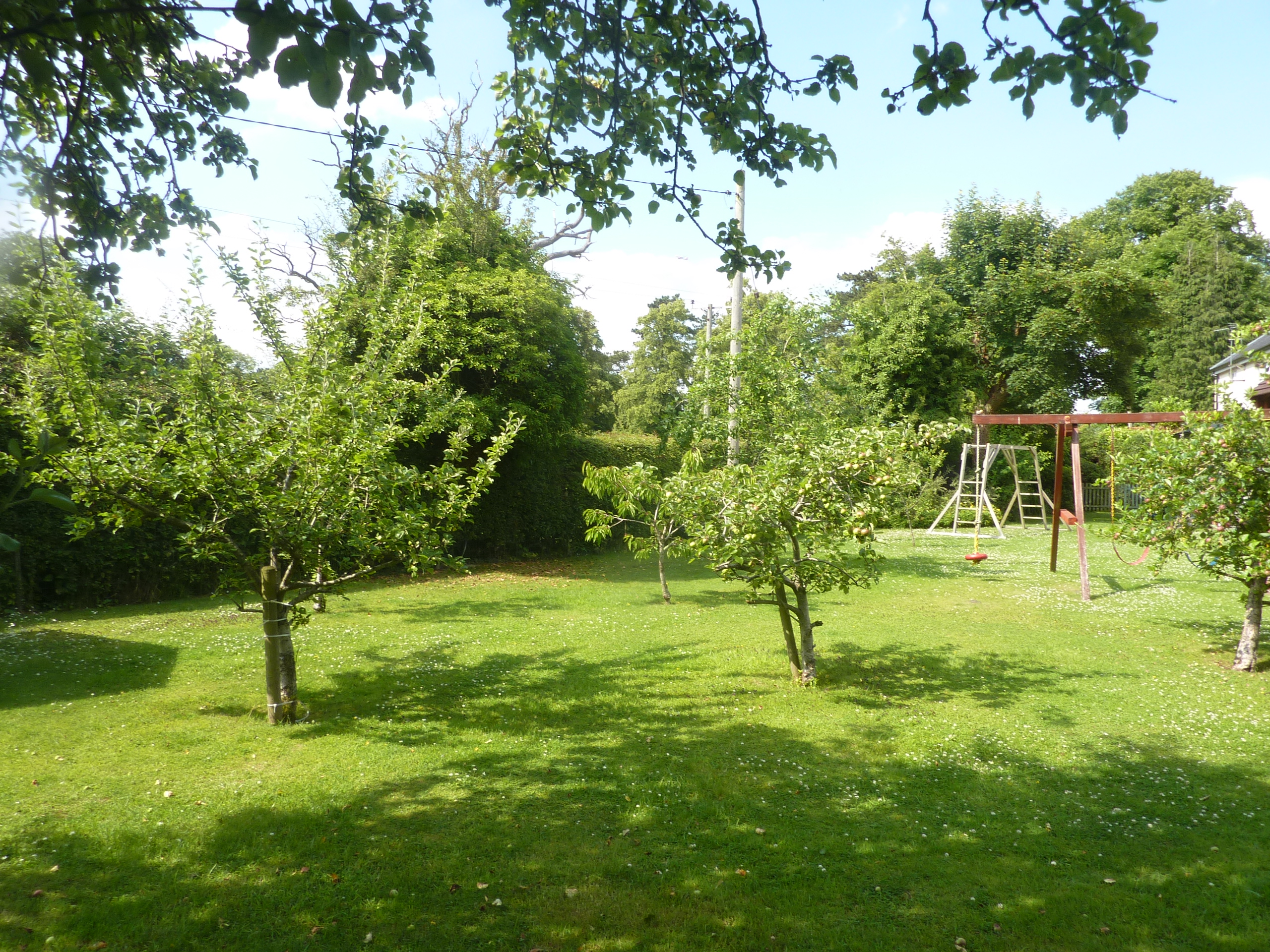
The project comprises a large outbuilding in the back garden of a house. The building was designed to frame the garden, alongside new pergolas added to the house. The remaining space had to be capable of accommodating a football or badminton game.
The space inside the building is designed to be flexible and versatile, enclosed by glass sliding screens to create inside/outside space. Storage space is provided for gym equipment to be rolled back out of sight when the building is in entertainment mode.
The building is designed as two rectangular wings, joined by an oversailing roof, angled to collect sunlight from the south and west. The disc roof sits over an external entertaining area with hot tub and sauna.
The building was designed to comply with permitted development rules for a domestic outbuilding. Hayes and Partners obtained a certificate of lawfulness for the domestic outbuilding. The planning application for the circular roof is to follow.

