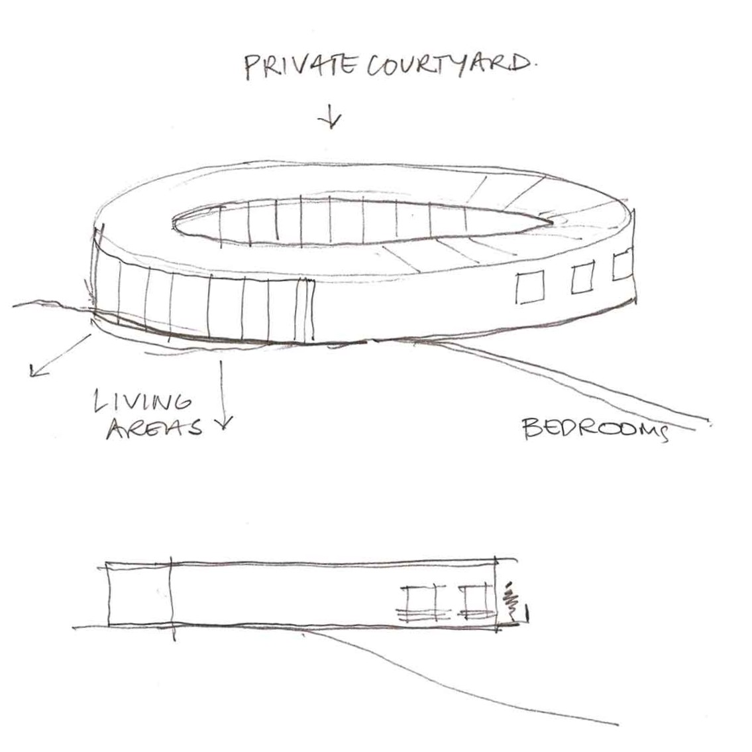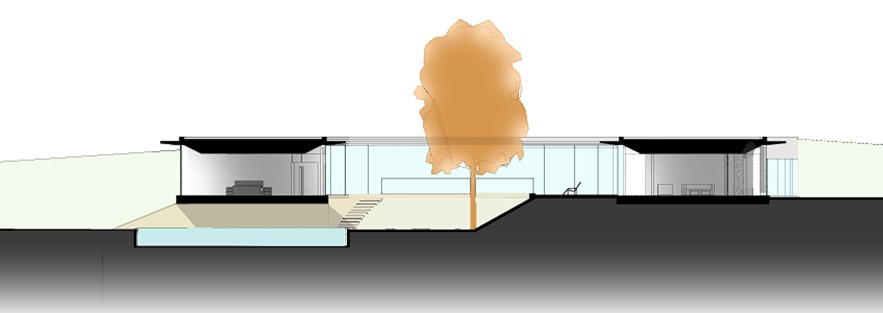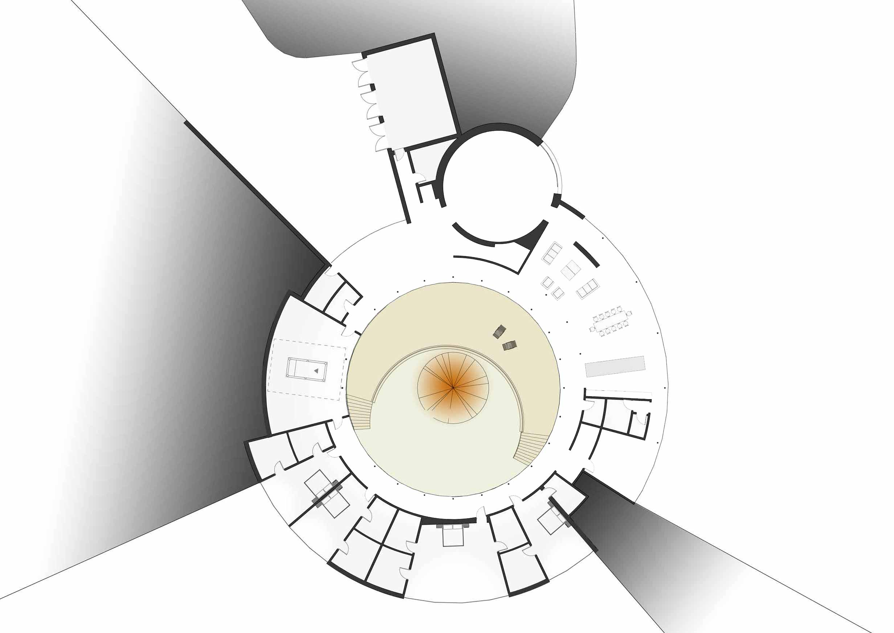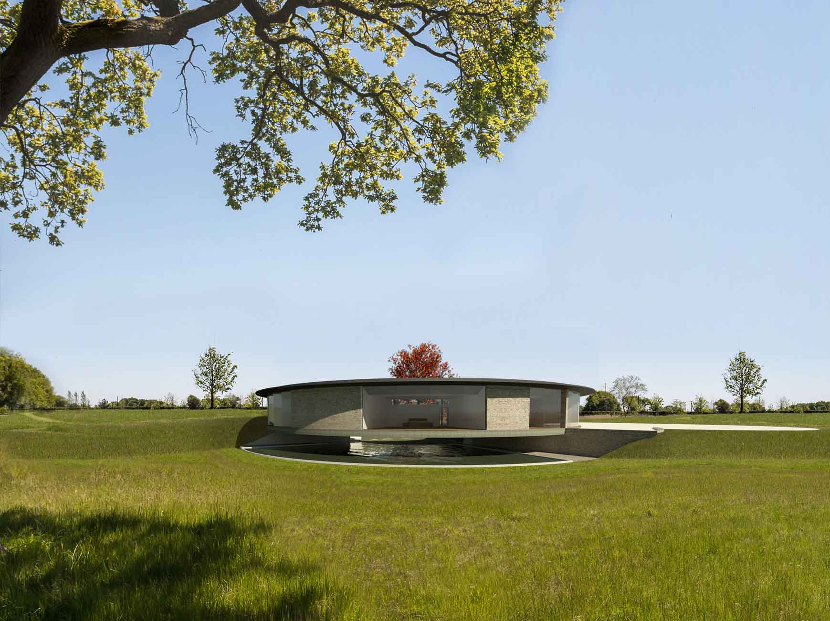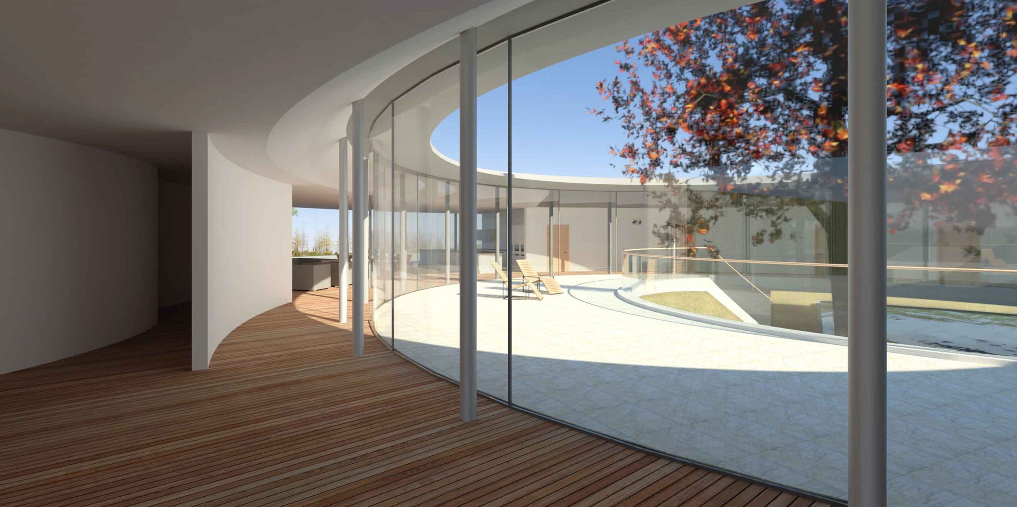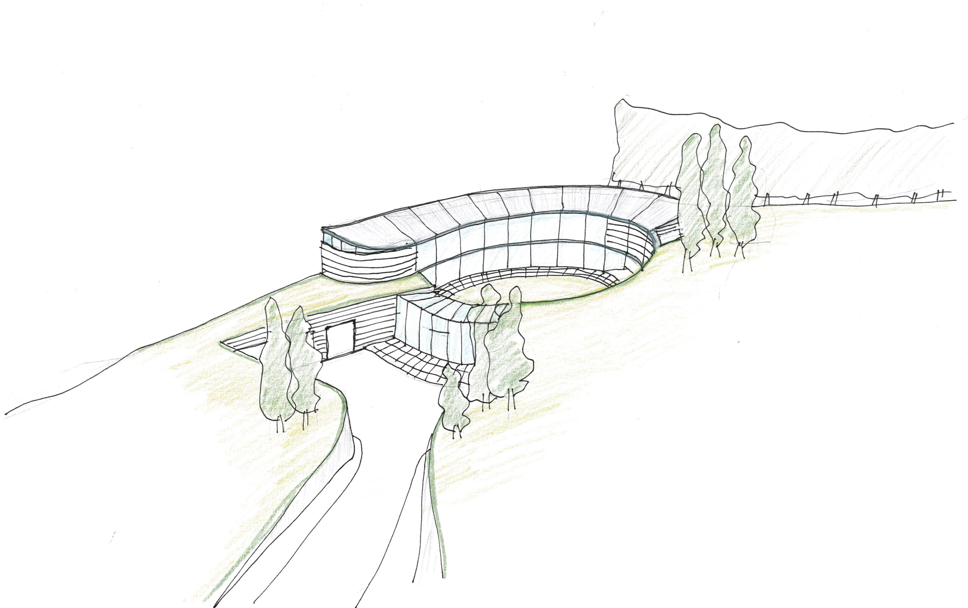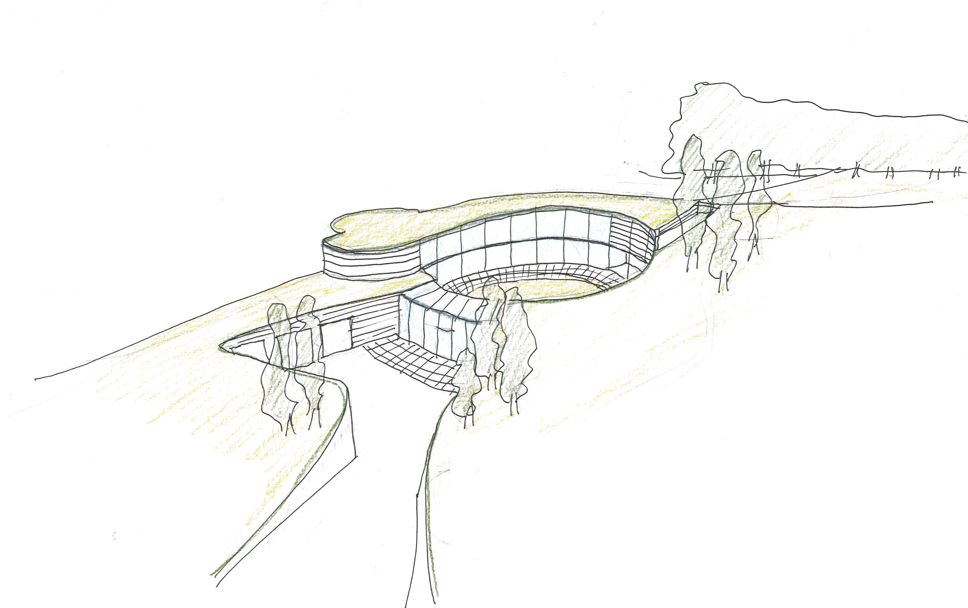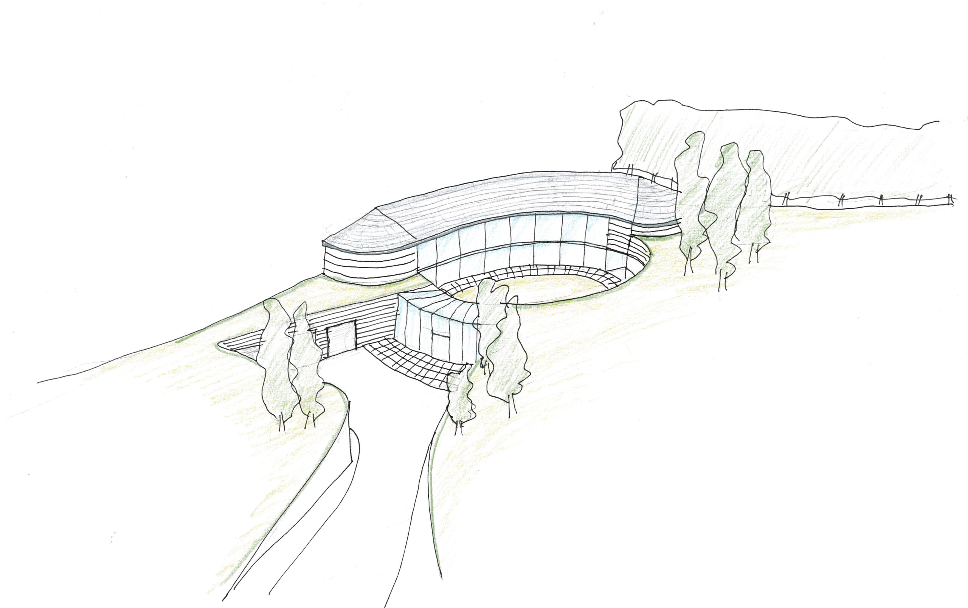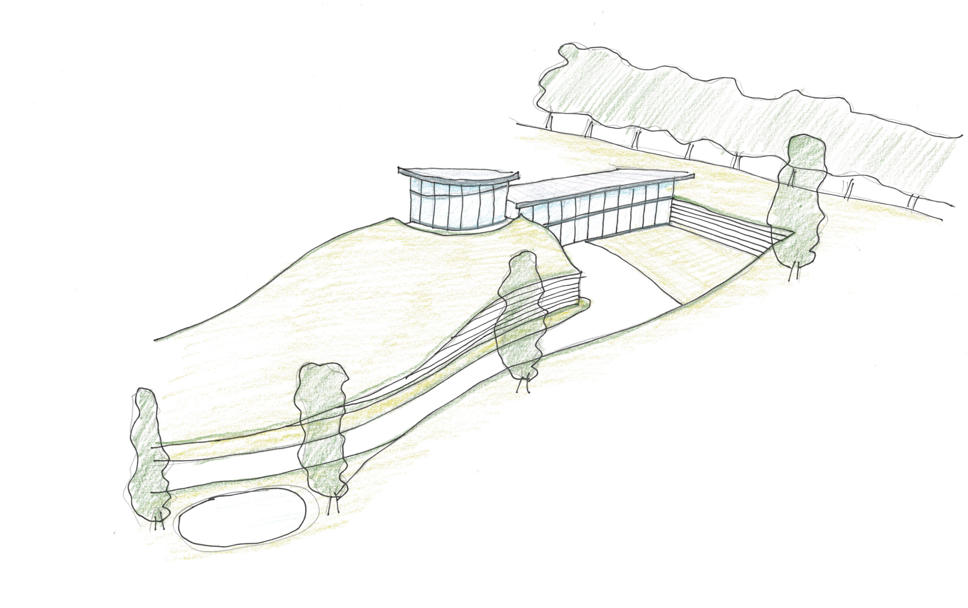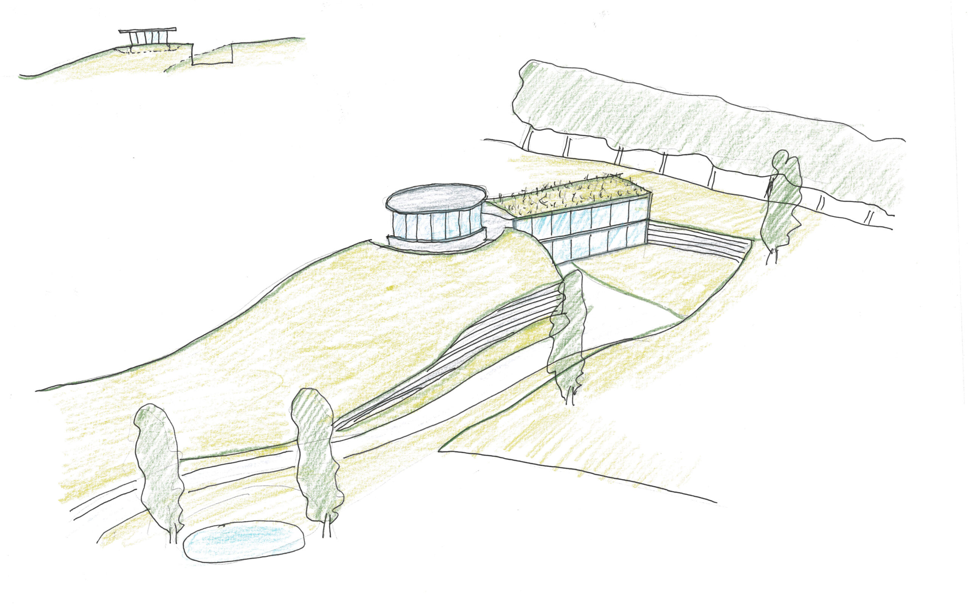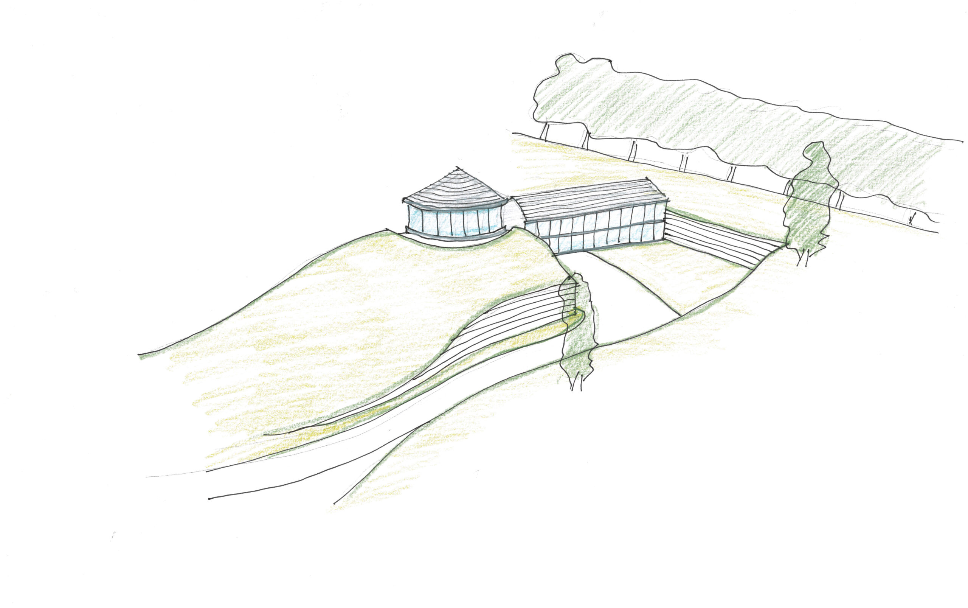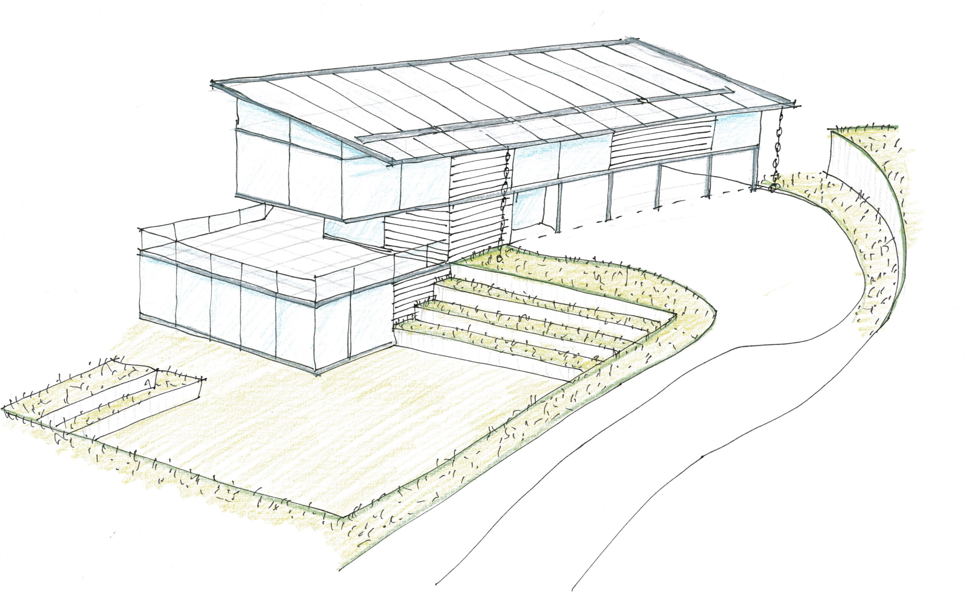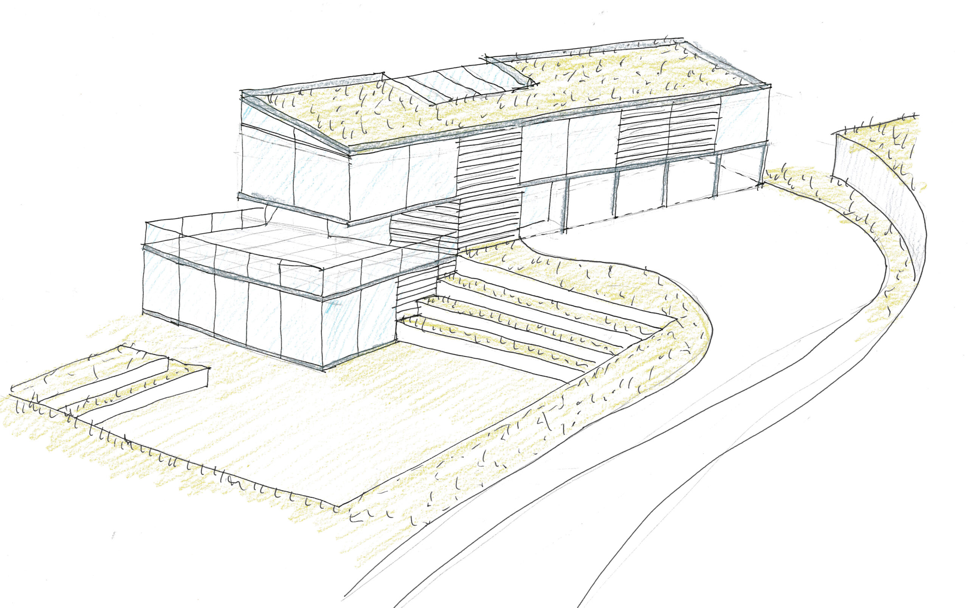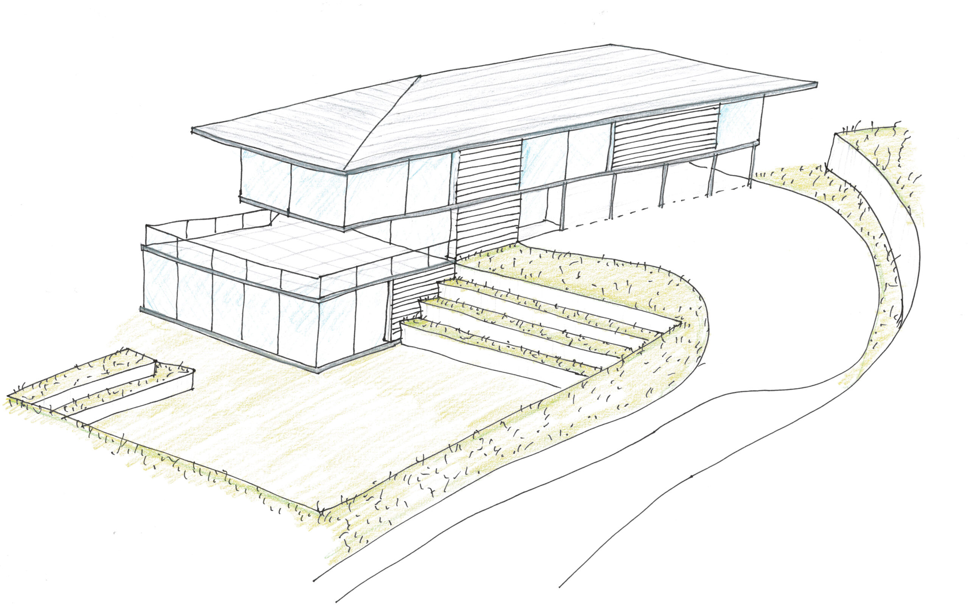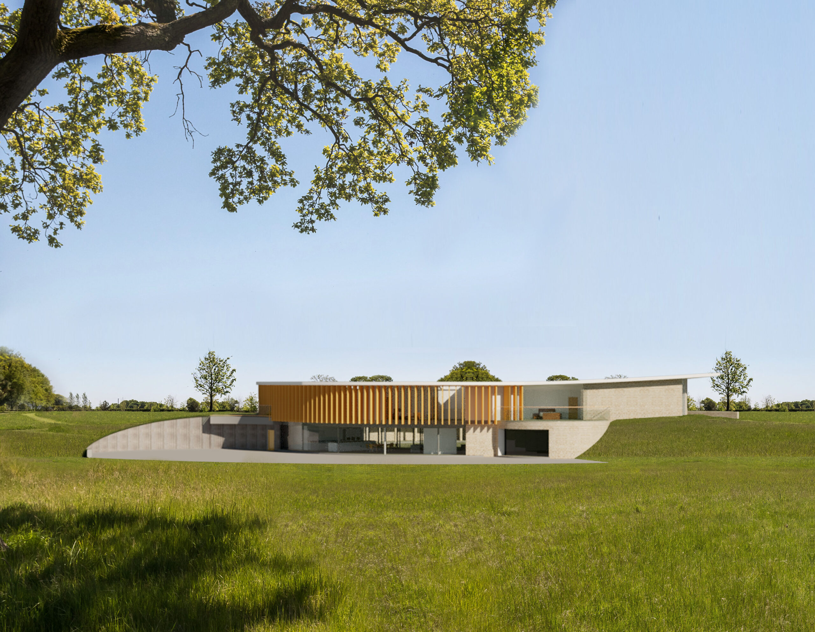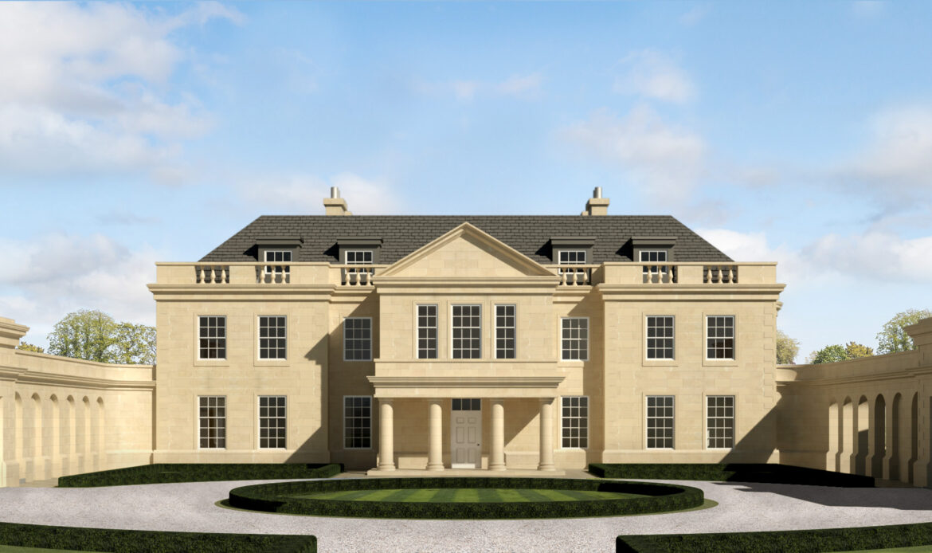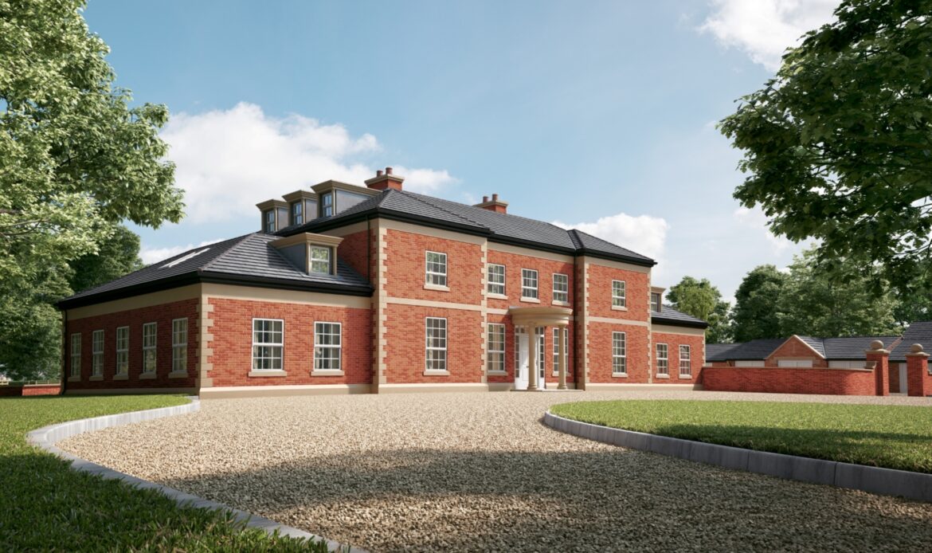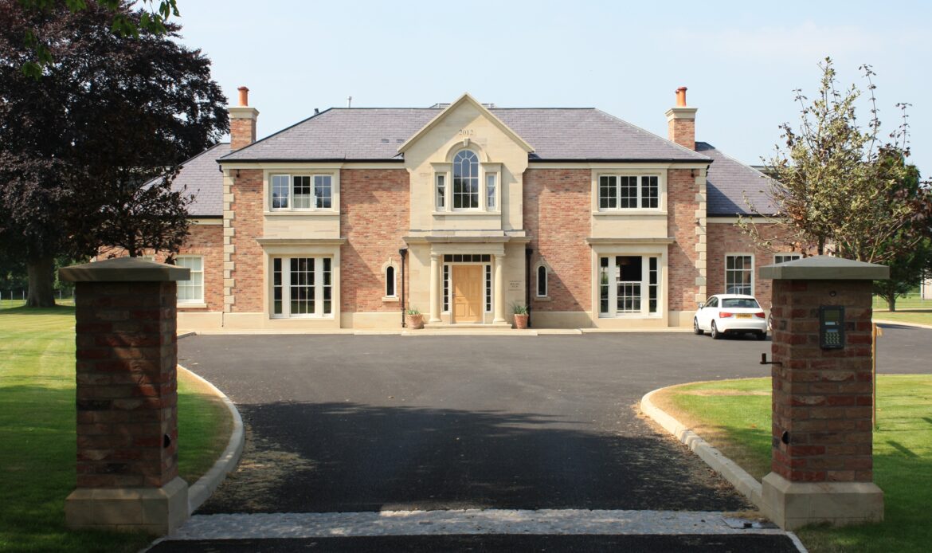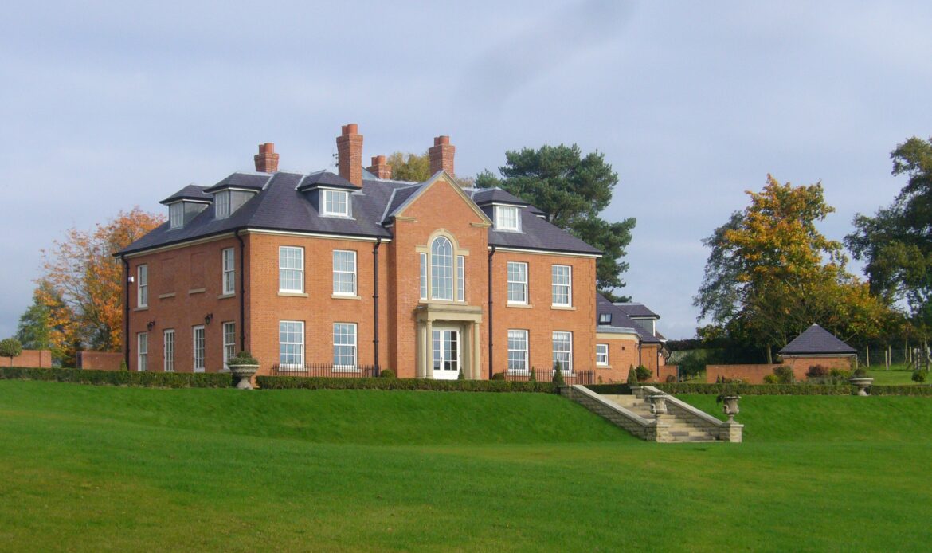Cantilever House
Location Chester, Cheshire
Client Private Client
Scope Replacement Dwelling
Status Concept Design
This house was designed to be set in extensive parkland which was part of a larger agricultural estate.
The client needed a new dwelling to accommodate his young growing family. The brief, based on the client’s existing house, was very specific in both number of rooms and room sizes.
The client wanted an accessible family dwelling, contemporary in style, with free flowing living and sleeping spaces on one level. However, they also wanted the bedrooms to be accommodated above ground level for added security. The solution was to site the single storey house on a sloping part of the site, with the bedroom wing cantilevered above the ground plane.
As the new house would be measured against Paragraph 84, the design had to be outstanding, so a simple, iconic shape, a circle was chosen for the design. All habitable spaces have direct views of the surrounding countryside, while a fully glazed corridor circles the internal courtyard and the bedrooms are located above a pool of water for added security.
The accommodation within Cantilever House is identical to Court House; the two designs were developed as options for the same brief.
