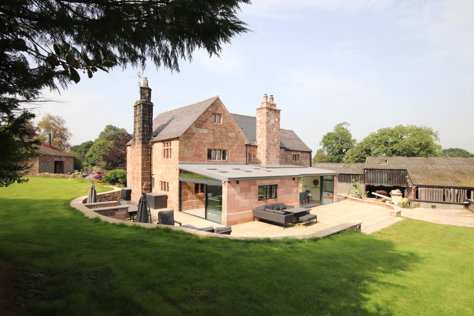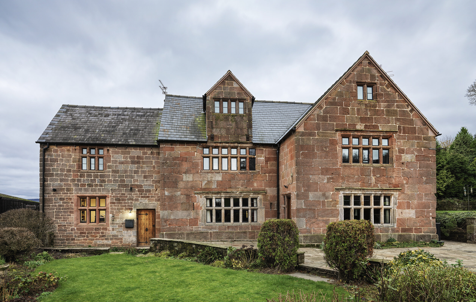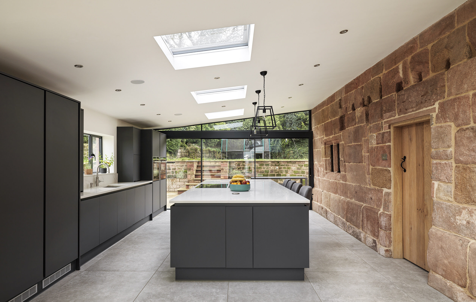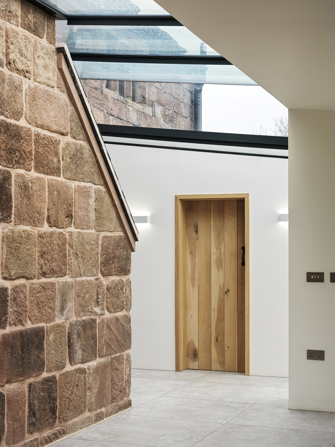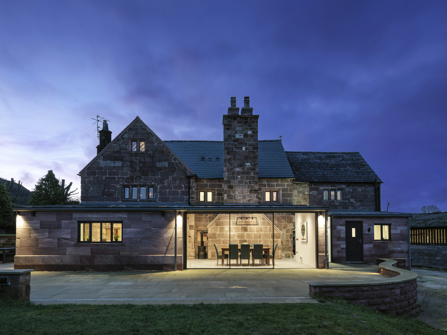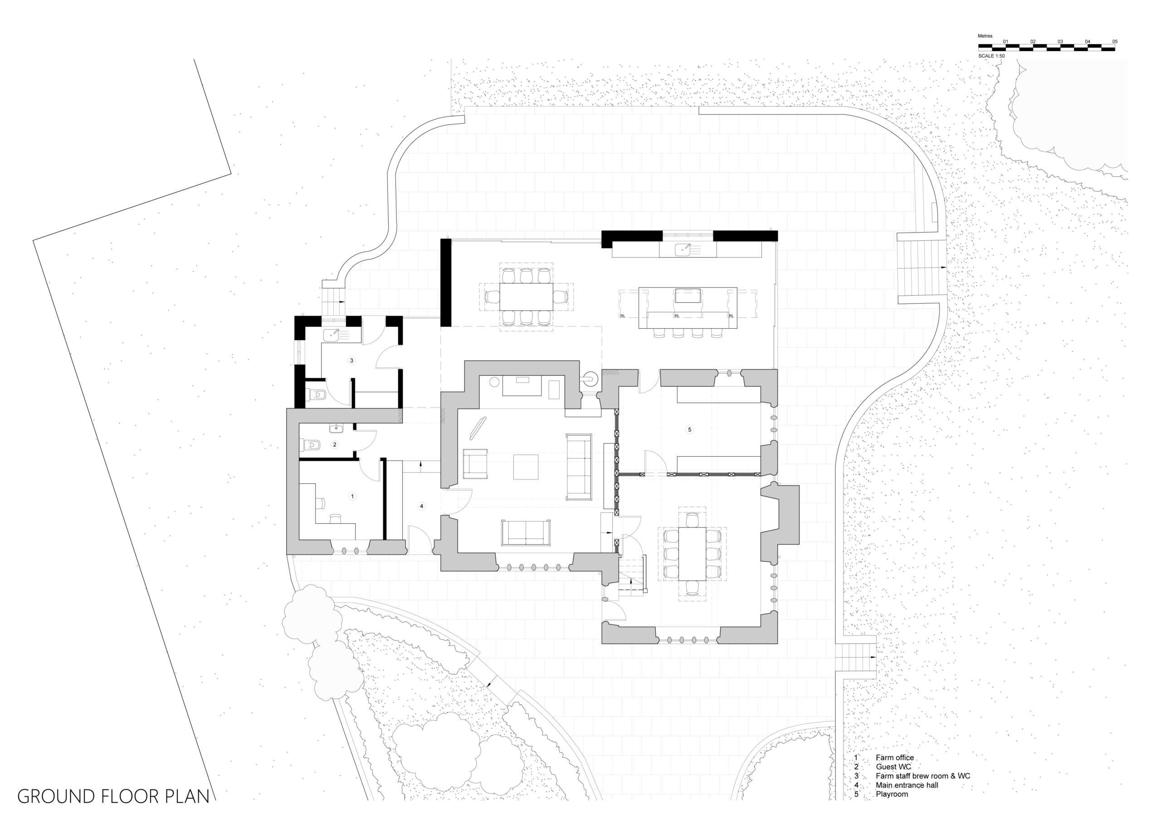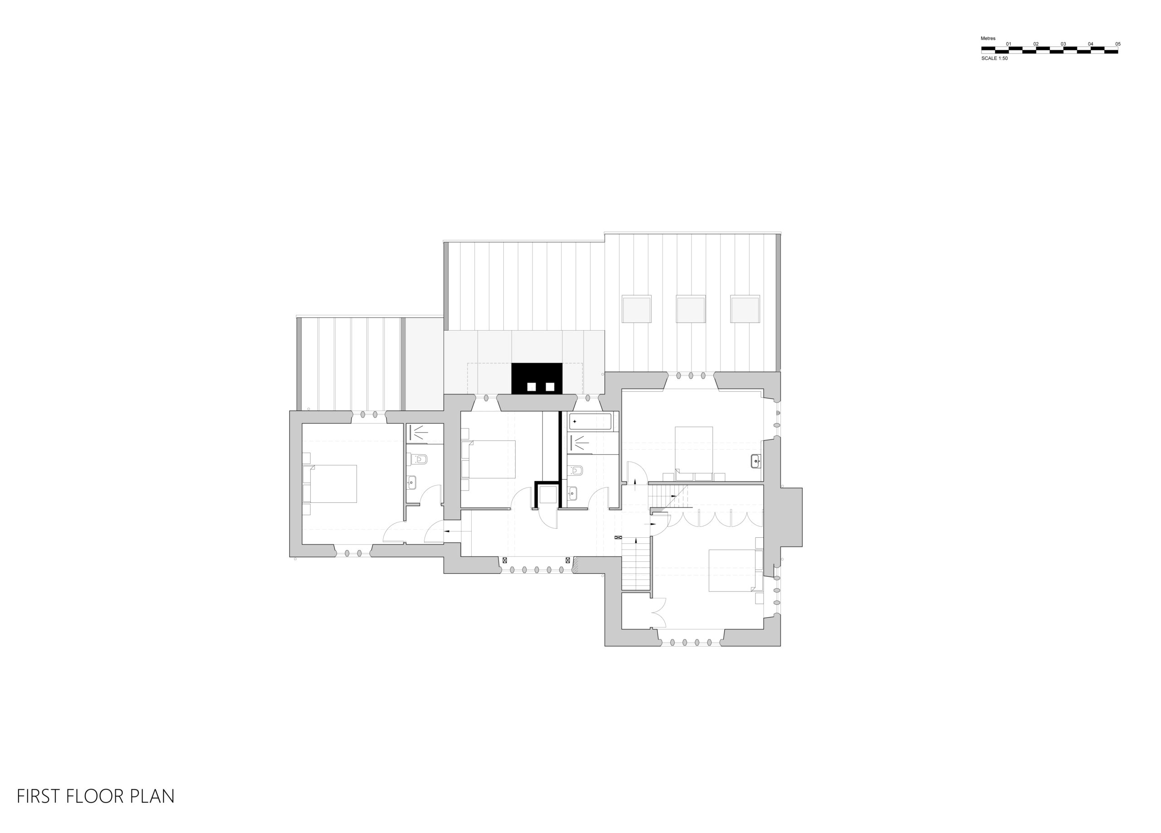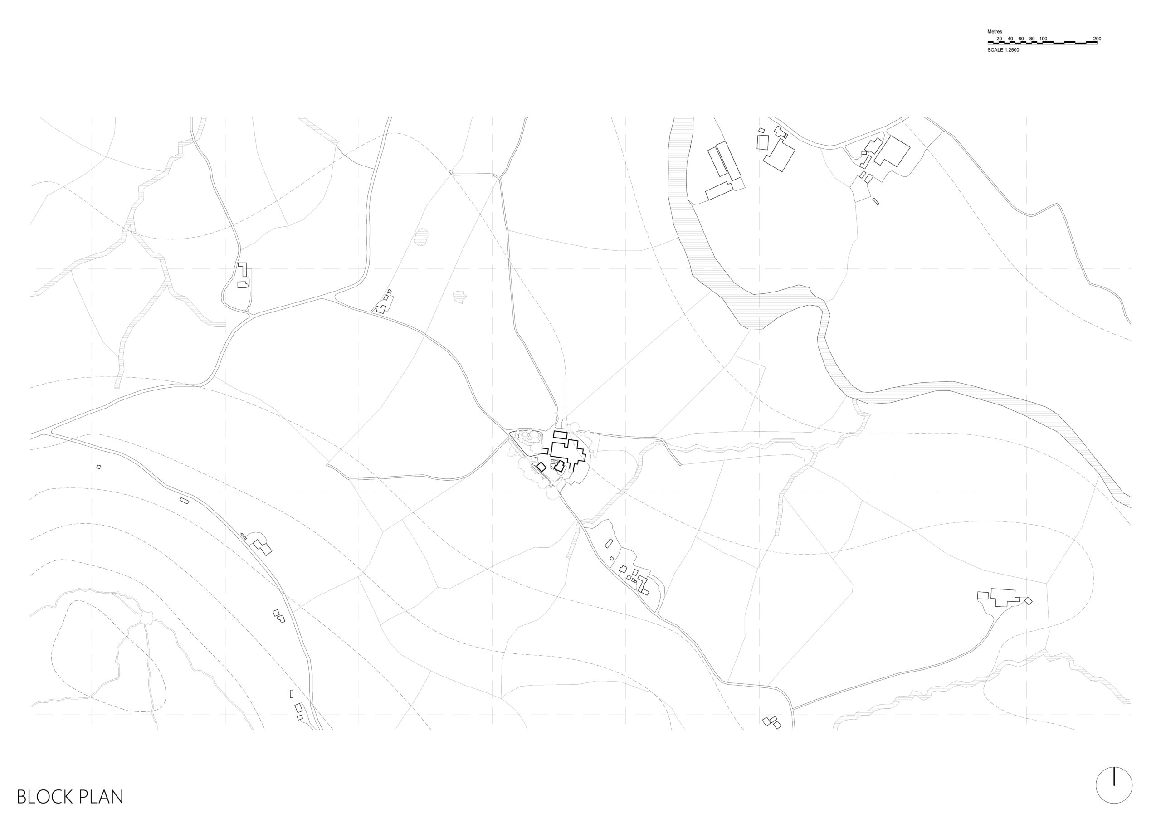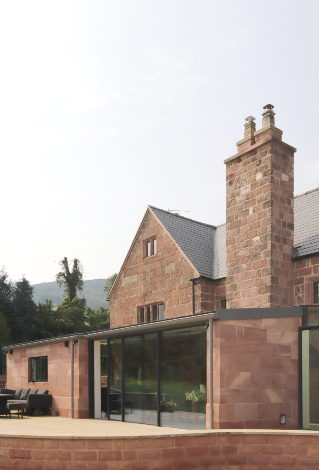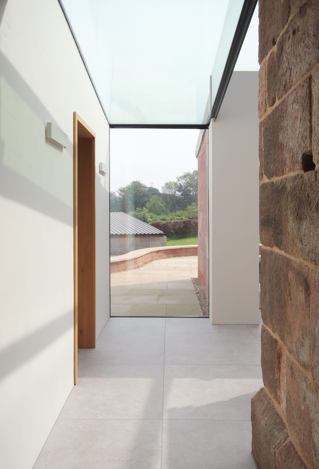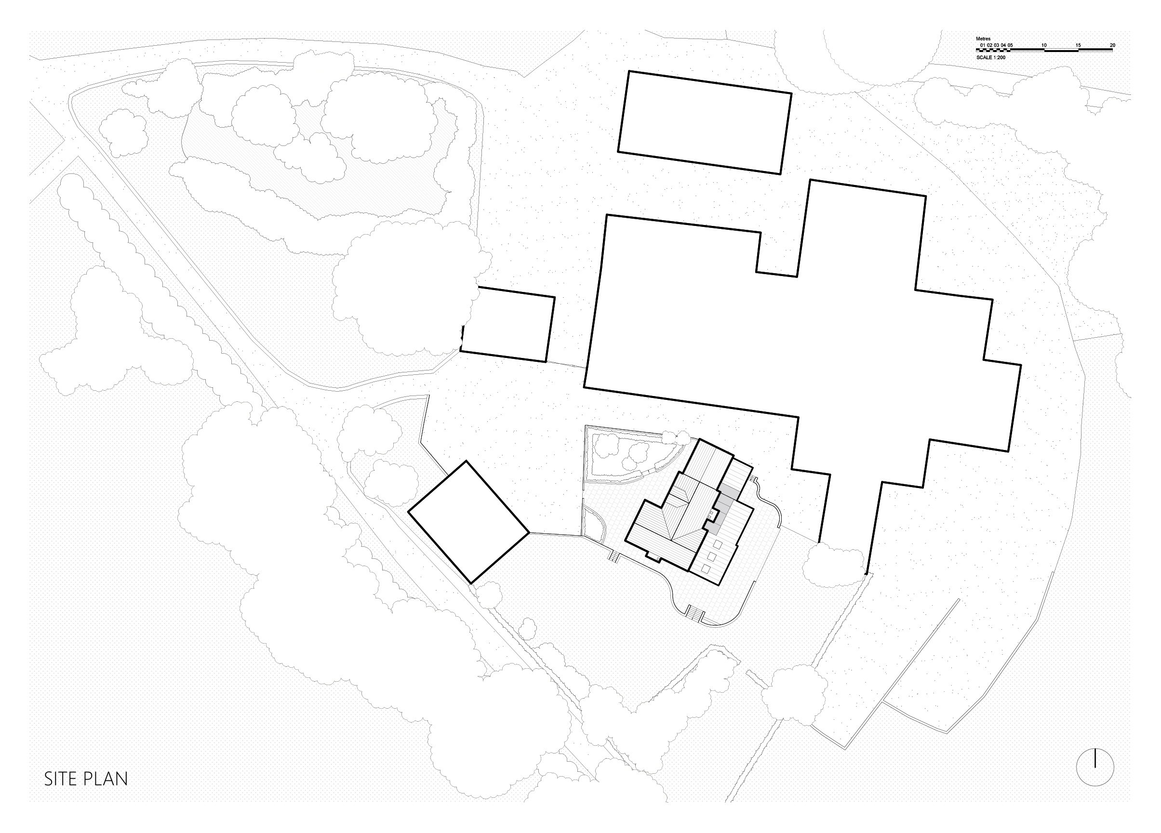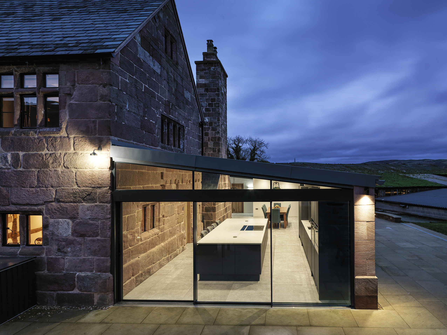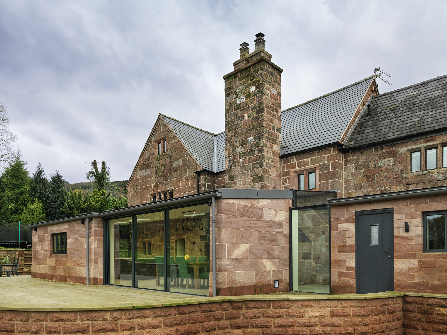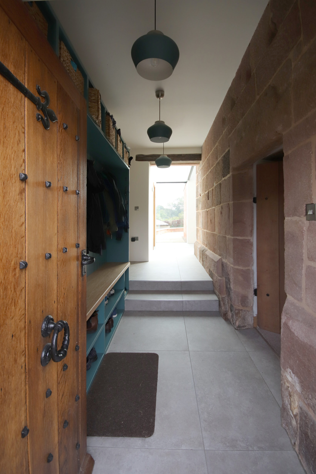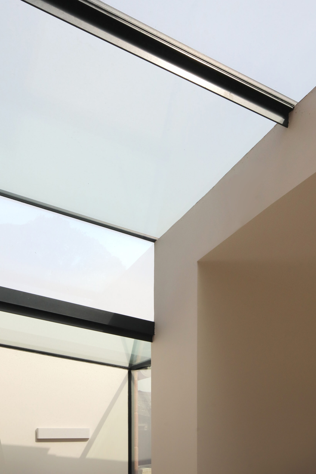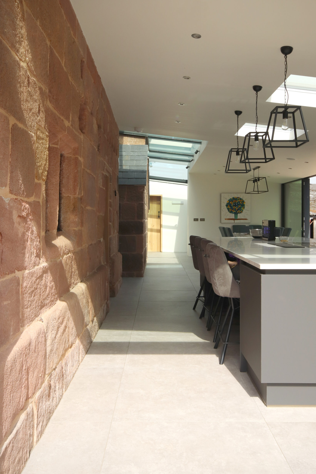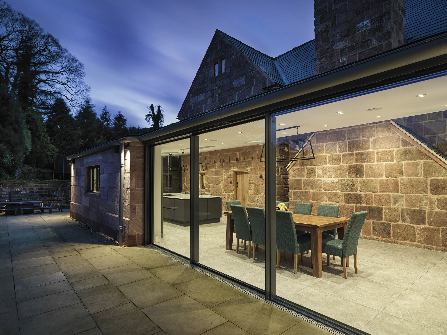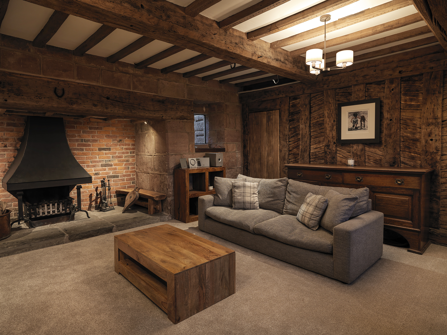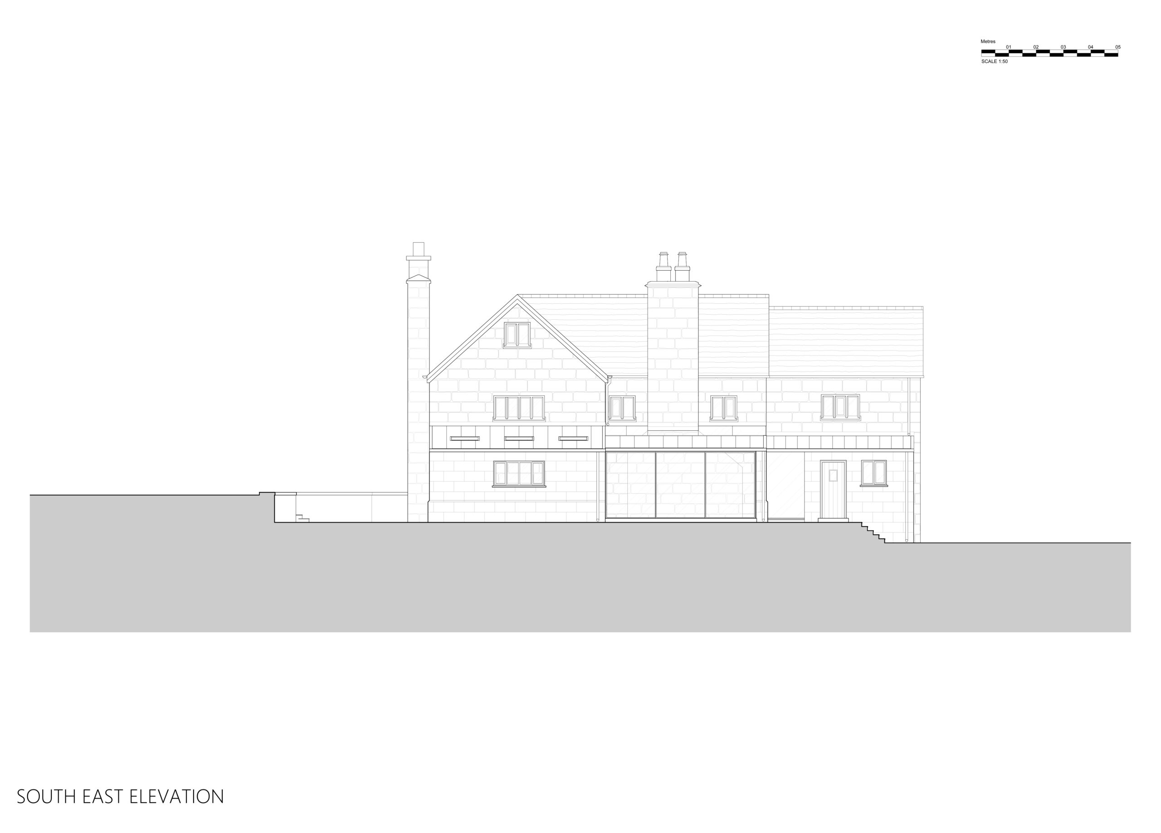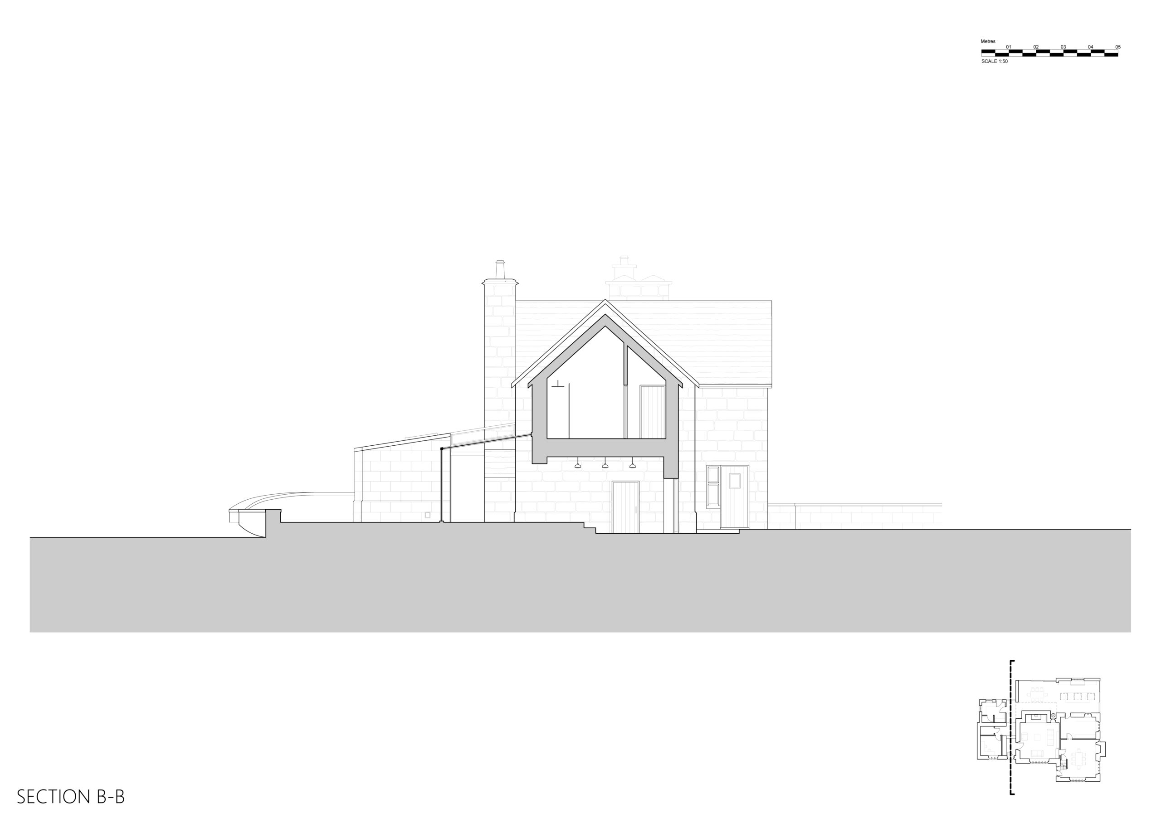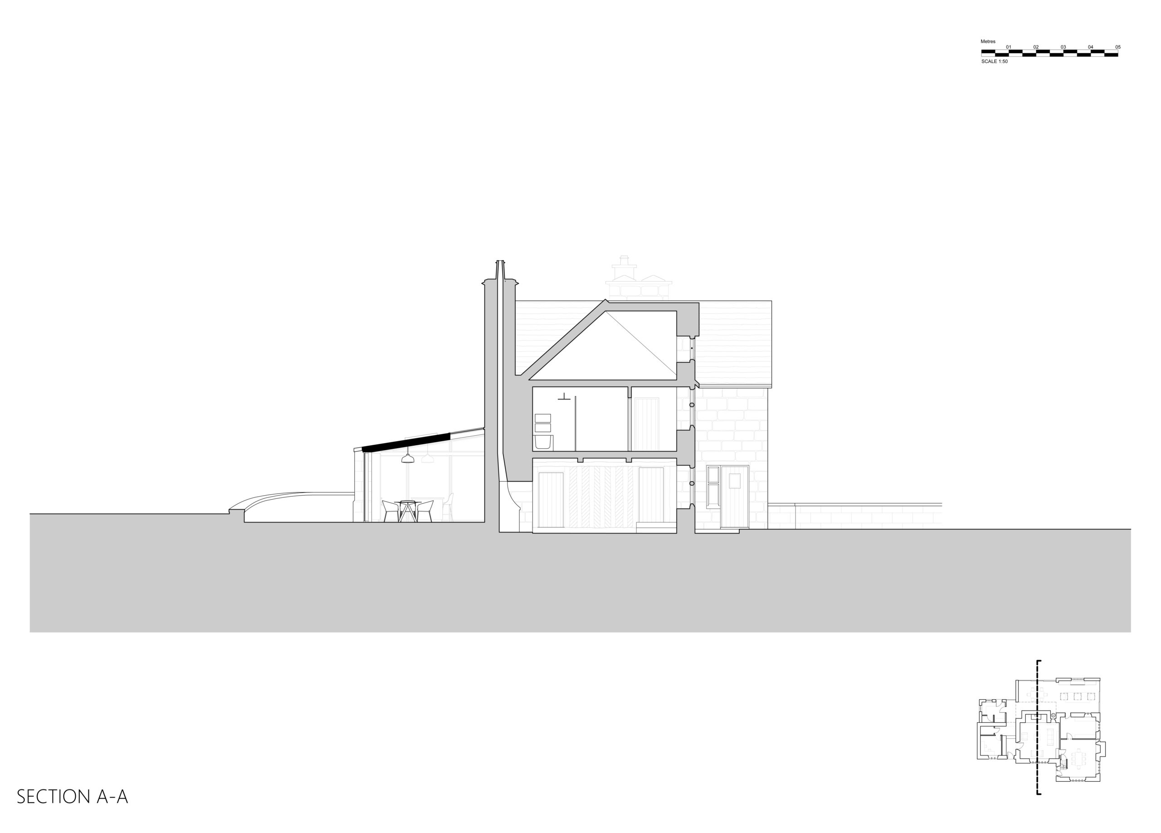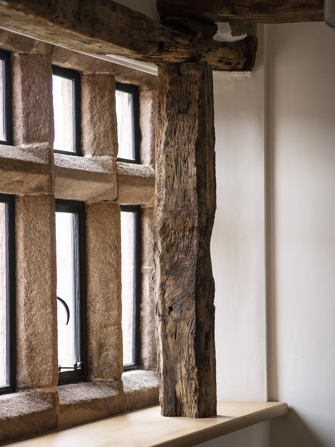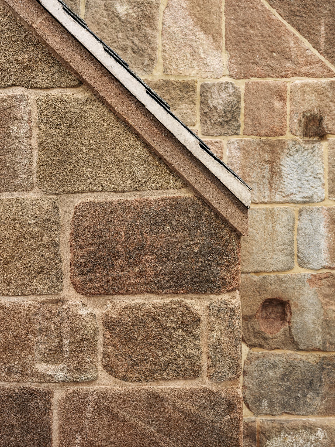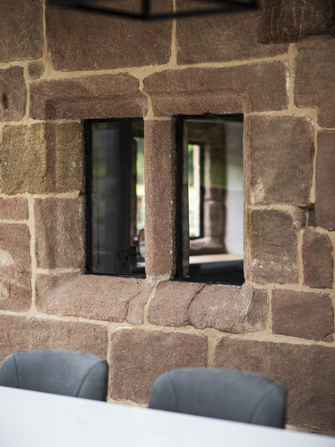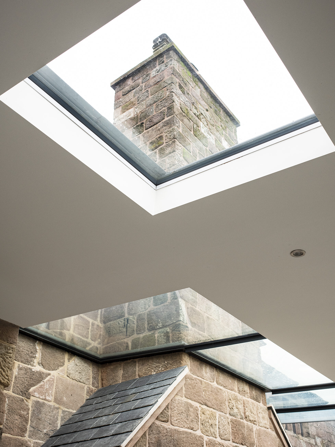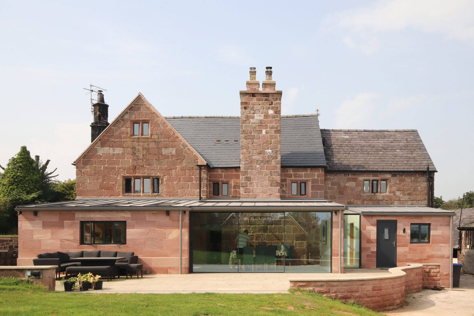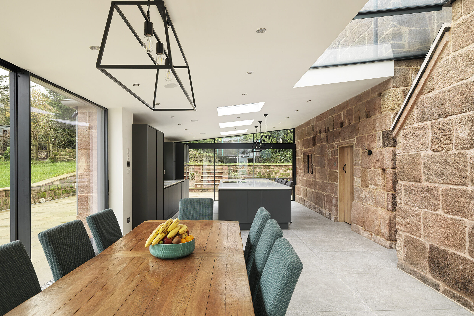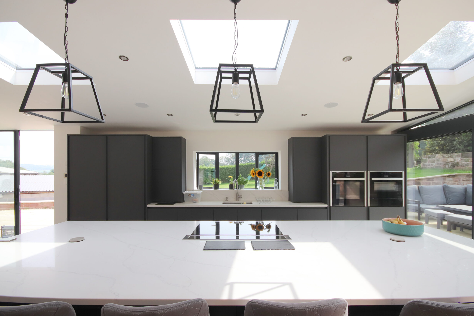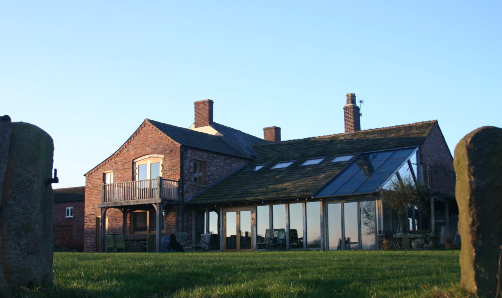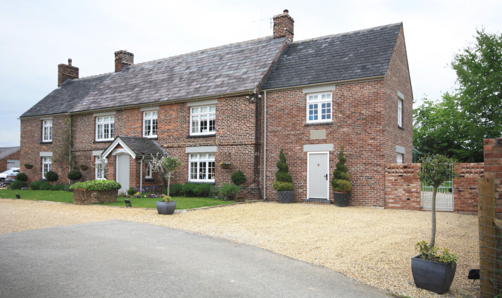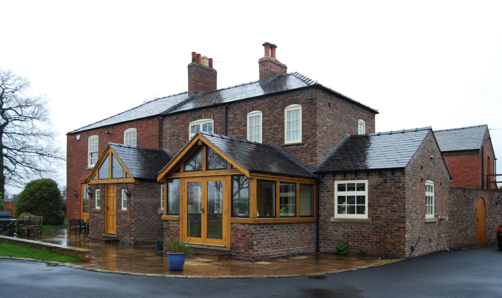Cloud House
Location Toft Green, Staffordshire
Client Private Client
Scope Alterations and Extension to a Listed Building
Status Completed 2021
Planning Authority Staffordshire Moorlands
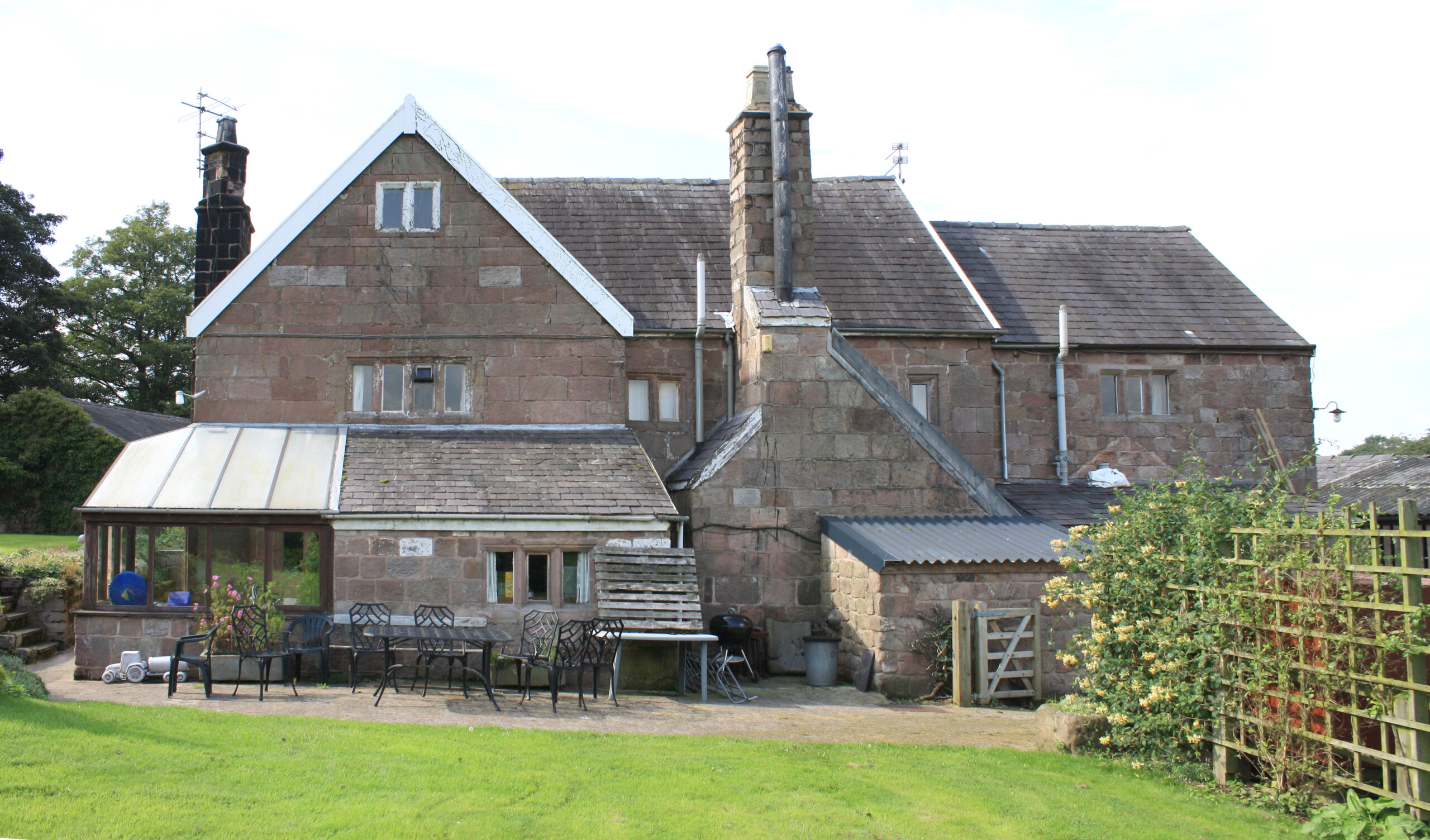
Dating from the 1500s, Cloud House Farm is a working dairy farm near Congleton operated by the family for five generations. Hayes and Partners obtained planning and listed building consent for alterations and extensions to a Grade II listed farmhouse to accommodate a young family. The single storey extensions is contemporary in design and accommodates an open plan kitchen/dining space and a brew roof for the farm staff.
The new extension replaced previous ad-hoc forms, with two freestanding smooth ashlar stone walls linked by a low-profile roof. Junctions with historic fabric are glazed allowing sunlight to fall across the original exposed stone wall, and the extension is transparent so the original house remains visible.
The renovations to the house included the installation of a new biomass heating boiler to provide low-cost sustainable heat to the house, and slim underfloor heating to provide an even low-level heat throughout the house, without needing to amend the historic door openings. All together this provided a home which is now warm and comfortable to live in while adhering to the restrictions imposed by the heritage of the building.
